50 Montmorency Dr, BUNKER HILL, WV 25413
Local realty services provided by:Better Homes and Gardens Real Estate Maturo


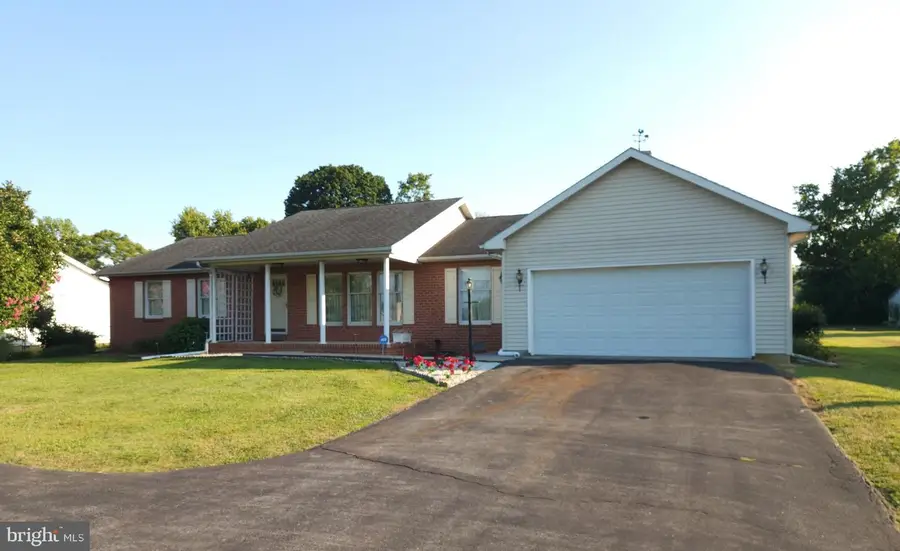
50 Montmorency Dr,BUNKER HILL, WV 25413
$325,000
- 3 Beds
- 3 Baths
- 1,846 sq. ft.
- Single family
- Active
Listed by:kristie bartley
Office:long & foster real estate, inc.
MLS#:WVBE2042722
Source:BRIGHTMLS
Price summary
- Price:$325,000
- Price per sq. ft.:$176.06
- Monthly HOA dues:$14.58
About this home
This beautiful brick-front home is nestled in a quiet, established neighborhood. Conveniently located just minutes from the Virginia line and I-81, this home is perfect for commuters and close to shopping, dining, and local activities.
This home has enduring craftsmanship and is built solid. The hardwood floors and crown molding add that special touch of timelessness. The classic brick exterior offers lasting durability with a welcoming look.
The main living areas and primary bedroom feature elegant hardwood floors, while cozy carpeting adds warmth to the additional bedrooms and front rooms. The kitchen and bathrooms are finished with vinyl flooring.
Enjoy outdoor living on the brand-new rear decking and railing perfect for relaxing or entertaining guests. Inside, you'll find a thoughtfully designed layout featuring a spacious sunroom, a dedicated pantry eat-in kitchen, formal dining and living room, family room, and a generous laundry room for convenience.
Additional features include ceiling fans in the living room, sunroom, primary bedroom, and a second bedroom, electric lighting in all closets for added convenience, a 12-year-old roof in excellent condition, a new hot water heater, water softener, and an HVAC system installed just 2 years ago, offering energy-efficient comfort. There is a security alarm system and a safe that convey.
The fenced backyard provides a private, secure space for outdoor enjoyment and includes a large outbuilding—perfect as a shed, workshop, or extra storage.
This well-maintained home offers everyday ease and lasting peace of mind. This is move in ready and a home you can truly make your own.
Contact an agent
Home facts
- Year built:1990
- Listing Id #:WVBE2042722
- Added:10 day(s) ago
- Updated:August 15, 2025 at 01:42 PM
Rooms and interior
- Bedrooms:3
- Total bathrooms:3
- Full bathrooms:2
- Half bathrooms:1
- Living area:1,846 sq. ft.
Heating and cooling
- Cooling:Ceiling Fan(s), Central A/C, Heat Pump(s)
- Heating:Electric, Heat Pump - Electric BackUp
Structure and exterior
- Roof:Architectural Shingle
- Year built:1990
- Building area:1,846 sq. ft.
- Lot area:0.57 Acres
Utilities
- Water:Public
- Sewer:Public Sewer
Finances and disclosures
- Price:$325,000
- Price per sq. ft.:$176.06
- Tax amount:$1,468 (2022)
New listings near 50 Montmorency Dr
- New
 $300,000Active18.52 Acres
$300,000Active18.52 AcresRunnymeade Rd, BUNKER HILL, WV 25413
MLS# WVBE2043312Listed by: SAMSON PROPERTIES - Coming Soon
 Listed by BHGRE$295,000Coming Soon3 beds 4 baths
Listed by BHGRE$295,000Coming Soon3 beds 4 baths73 Healey Ct, BUNKER HILL, WV 25413
MLS# WVBE2043254Listed by: ERA OAKCREST REALTY, INC. - New
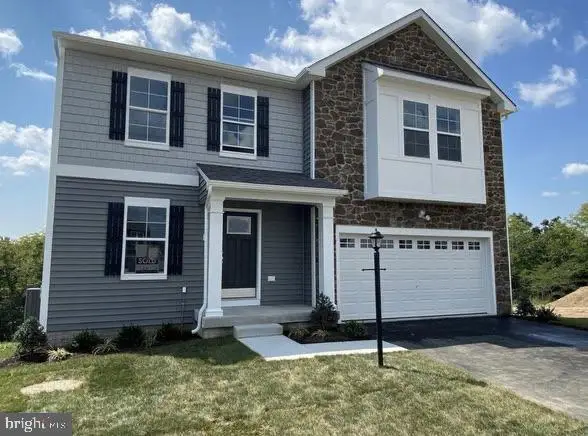 $439,900Active4 beds 4 baths2,950 sq. ft.
$439,900Active4 beds 4 baths2,950 sq. ft.284 Wigeon Ct, BUNKER HILL, WV 25413
MLS# WVBE2042482Listed by: SAMSON PROPERTIES - Coming Soon
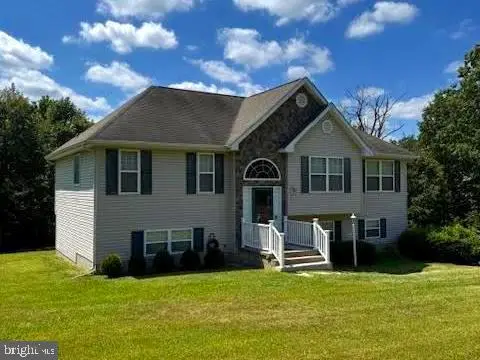 $330,000Coming Soon3 beds 2 baths
$330,000Coming Soon3 beds 2 baths2218 Middleway Pike, BUNKER HILL, WV 25413
MLS# WVBE2043116Listed by: SAMSON PROPERTIES - New
 $399,900Active3 beds 3 baths1,508 sq. ft.
$399,900Active3 beds 3 baths1,508 sq. ft.38 Veggie Ln, BUNKER HILL, WV 25413
MLS# WVBE2043020Listed by: KELLER WILLIAMS REALTY ADVANTAGE - Coming Soon
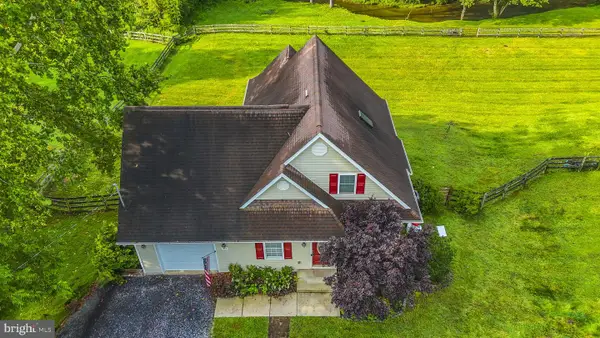 $365,000Coming Soon3 beds 2 baths
$365,000Coming Soon3 beds 2 baths410 Counterfeit Way, BUNKER HILL, WV 25413
MLS# WVBE2043044Listed by: WEICHERT REALTORS - BLUE RIBBON - New
 Listed by BHGRE$519,900Active3 beds 2 baths1,712 sq. ft.
Listed by BHGRE$519,900Active3 beds 2 baths1,712 sq. ft.Lot 13 Glenaire Rd, BUNKER HILL, WV 25413
MLS# WVBE2042884Listed by: ERA LIBERTY REALTY - New
 Listed by BHGRE$664,900Active4 beds 4 baths3,019 sq. ft.
Listed by BHGRE$664,900Active4 beds 4 baths3,019 sq. ft.Lot 80 Dibble, BUNKER HILL, WV 25413
MLS# WVBE2042886Listed by: ERA LIBERTY REALTY - New
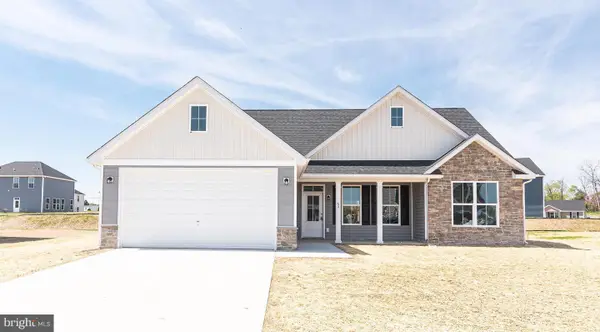 Listed by BHGRE$515,000Active3 beds 2 baths1,712 sq. ft.
Listed by BHGRE$515,000Active3 beds 2 baths1,712 sq. ft.Tbd Glenaire Rd, BUNKER HILL, WV 25413
MLS# WVBE2042882Listed by: ERA LIBERTY REALTY
