651 Stratford Ln, CHARLES TOWN, WV 25414
Local realty services provided by:Better Homes and Gardens Real Estate Maturo
651 Stratford Ln,CHARLES TOWN, WV 25414
$460,000
- 2 Beds
- 2 Baths
- 1,435 sq. ft.
- Single family
- Pending
Listed by:terri a pope-robinson
Office:re/max distinctive real estate, inc.
MLS#:WVJF2019240
Source:BRIGHTMLS
Price summary
- Price:$460,000
- Price per sq. ft.:$320.56
- Monthly HOA dues:$5
About this home
Welcome to 651 Stratford Lane — a warm and inviting Cape Cod-style home tucked away on just over 2 private acres in the desirable Avon Bend community of Charles Town. This move-in ready property offers the perfect blend of comfort, updates, and nature, with direct access to the Shenandoah River just a short walk away.
The large wraparound porch invites you to relax and take in the peaceful, wooded surroundings. Step inside to a bright, open layout featuring exposed wood beams, a wood-burning stove, and a spacious family room that flows effortlessly into a modern kitchen. Here you’ll find granite countertops, stainless steel appliances, a stone island, built-in wine cooler, and a charming glass-door pantry.
The main level includes a bedroom, full bath, and a generously sized laundry/mudroom. Upstairs, the primary suite is a standout with a walk-in closet, built-in shelving, window seat, barn door, and a beautifully designed en-suite bath with dual showerheads and custom tilework.
Outdoors, the fenced backyard includes two outbuildings—one with electric and water—making it ideal for a workshop, studio, or hobby farm setup. With room for chickens, gardens, and more, this property is ready for your vision.
Located minutes from downtown Charles Town with quick access to Rt. 340 and Rt. 9, this home offers both privacy and convenience. High-speed internet is available, and the community provides access to the scenic Shenandoah River—perfect for fishing, kayaking, or relaxing by the water.
Don’t miss your chance to own this unique and peaceful retreat. Schedule your private tour today!
Contact an agent
Home facts
- Year built:2013
- Listing ID #:WVJF2019240
- Added:5 day(s) ago
- Updated:September 06, 2025 at 07:24 AM
Rooms and interior
- Bedrooms:2
- Total bathrooms:2
- Full bathrooms:2
- Living area:1,435 sq. ft.
Heating and cooling
- Cooling:Central A/C
- Heating:Electric, Heat Pump(s), Wood
Structure and exterior
- Year built:2013
- Building area:1,435 sq. ft.
- Lot area:2.25 Acres
Utilities
- Water:Well
Finances and disclosures
- Price:$460,000
- Price per sq. ft.:$320.56
- Tax amount:$947 (2022)
New listings near 651 Stratford Ln
- New
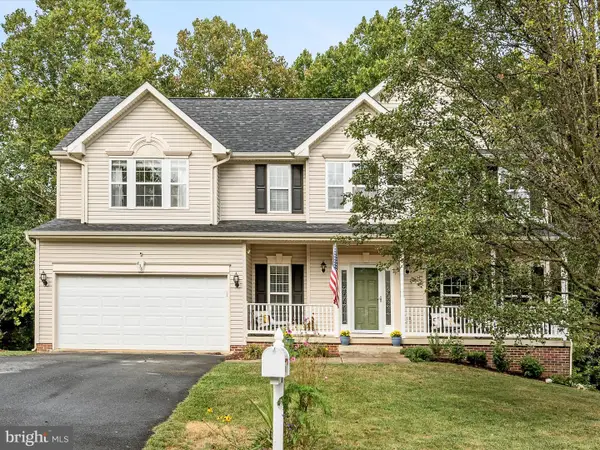 $500,000Active4 beds 4 baths3,506 sq. ft.
$500,000Active4 beds 4 baths3,506 sq. ft.436 Spyglass Hill Dr, CHARLES TOWN, WV 25414
MLS# WVJF2019274Listed by: DANDRIDGE REALTY GROUP, LLC - New
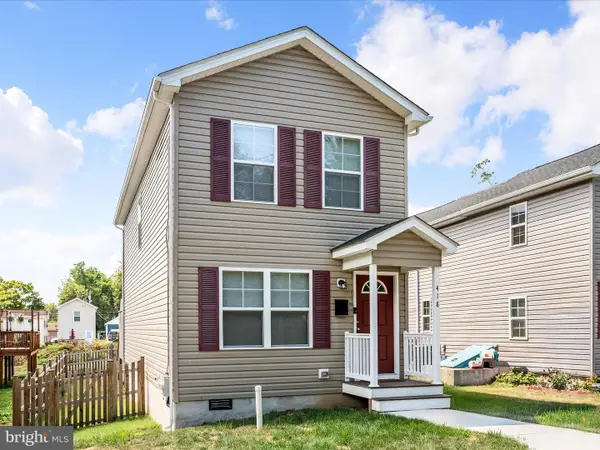 $312,500Active3 beds 3 baths1,478 sq. ft.
$312,500Active3 beds 3 baths1,478 sq. ft.418 S Charles St, CHARLES TOWN, WV 25414
MLS# WVJF2019400Listed by: DANDRIDGE REALTY GROUP, LLC - New
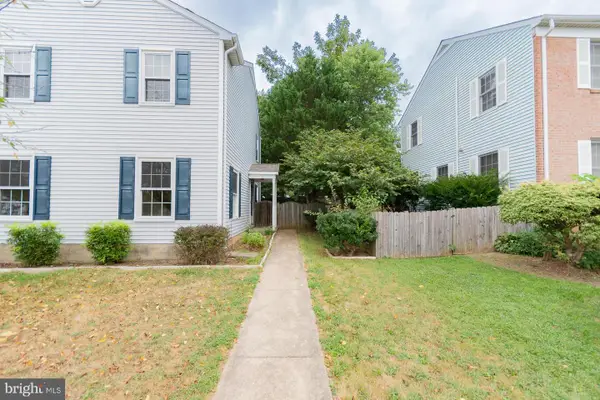 Listed by BHGRE$279,900Active3 beds 2 baths1,408 sq. ft.
Listed by BHGRE$279,900Active3 beds 2 baths1,408 sq. ft.28 Newington Ct N, CHARLES TOWN, WV 25414
MLS# WVJF2019372Listed by: ERA LIBERTY REALTY 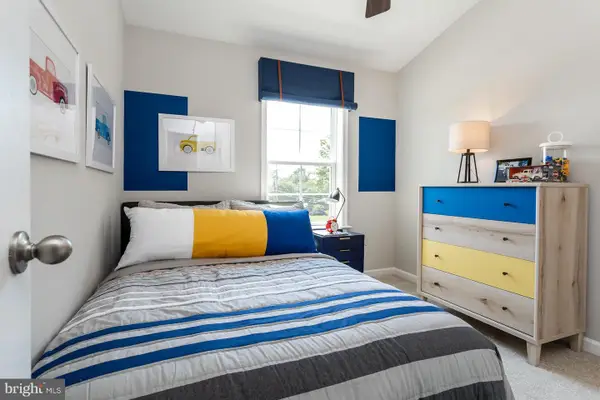 $342,101Pending3 beds 4 baths2,100 sq. ft.
$342,101Pending3 beds 4 baths2,100 sq. ft.Homesite 124 Bolingbroke Way, CHARLES TOWN, WV 25414
MLS# WVJF2018594Listed by: DRB GROUP REALTY, LLC- Coming Soon
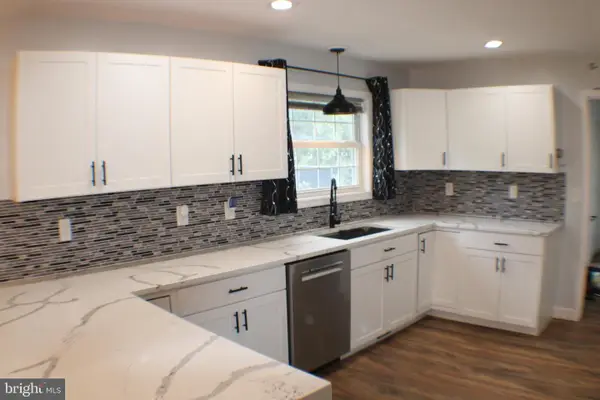 $475,000Coming Soon3 beds 2 baths
$475,000Coming Soon3 beds 2 baths221 Frys Ln, CHARLES TOWN, WV 25414
MLS# WVJF2019334Listed by: RE/MAX ROOTS - New
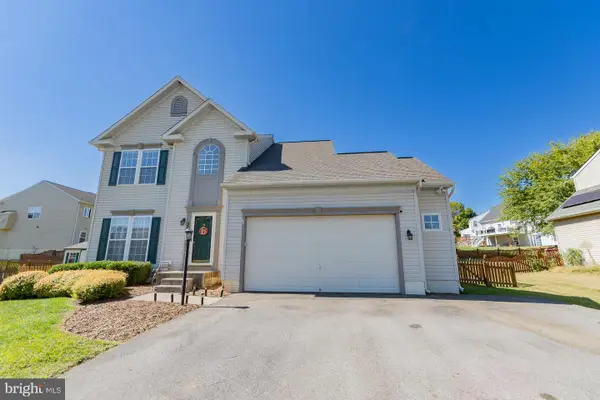 Listed by BHGRE$475,000Active3 beds 3 baths2,751 sq. ft.
Listed by BHGRE$475,000Active3 beds 3 baths2,751 sq. ft.39 N Kimberwicke Dr, CHARLES TOWN, WV 25414
MLS# WVJF2019180Listed by: ERA LIBERTY REALTY - Coming Soon
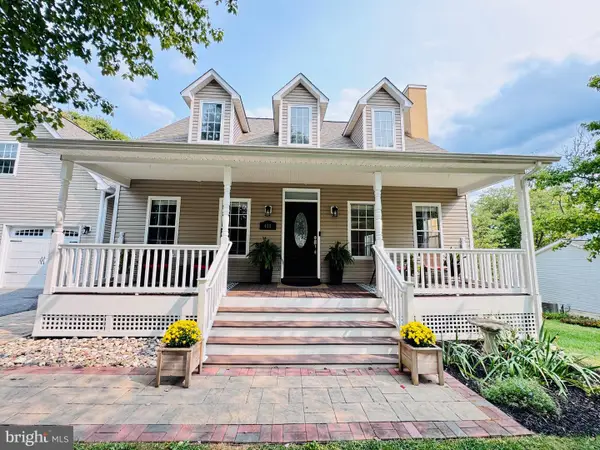 $475,000Coming Soon3 beds 4 baths
$475,000Coming Soon3 beds 4 baths458 Thoroughbred Dr, CHARLES TOWN, WV 25414
MLS# WVJF2019014Listed by: SAMSON PROPERTIES - New
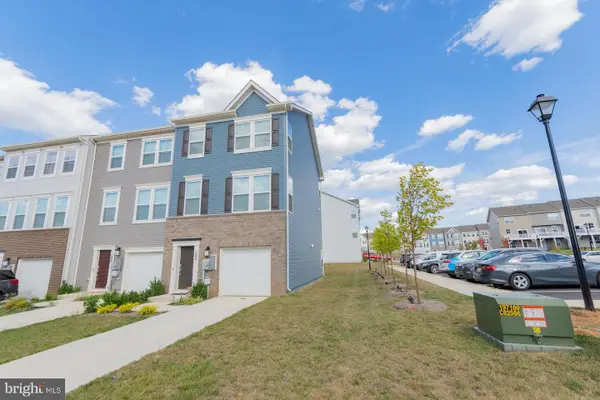 Listed by BHGRE$407,000Active4 beds 4 baths2,290 sq. ft.
Listed by BHGRE$407,000Active4 beds 4 baths2,290 sq. ft.132 Winterplace Dr, CHARLES TOWN, WV 25414
MLS# WVJF2019236Listed by: ERA LIBERTY REALTY - Open Sun, 1 to 3pmNew
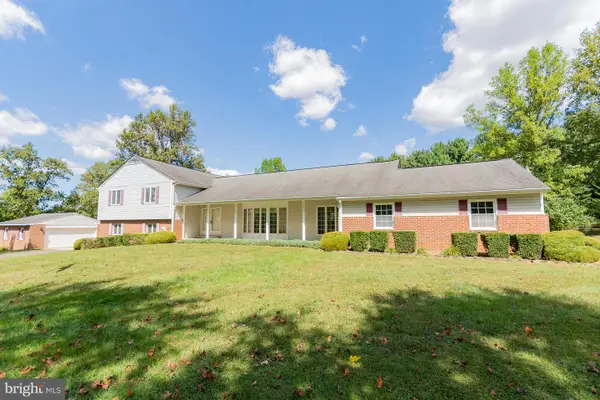 Listed by BHGRE$459,999Active4 beds 3 baths3,080 sq. ft.
Listed by BHGRE$459,999Active4 beds 3 baths3,080 sq. ft.31 Locust Hill Dr, CHARLES TOWN, WV 25414
MLS# WVJF2019176Listed by: ERA LIBERTY REALTY
