109 Capitol Street #400, Charleston, WV 25301
Local realty services provided by:Better Homes and Gardens Real Estate Central
109 Capitol Street #400,Charleston, WV 25301
$745,000
- 3 Beds
- 2 Baths
- 2,900 sq. ft.
- Condominium
- Active
Listed by:margo h. teeter
Office:old colony
MLS#:275731
Source:WV_KVBOR
Price summary
- Price:$745,000
- Price per sq. ft.:$256.9
About this home
Experience luxury urban living with this stunning full-floor residence in the historic KB&T Bank Building, offers expansive 270-degree views of downtown from its open-concept loft. This meticulously designed space features a custom kitchen with high-end Wolf/Subzero appliances & St. Charles cabinetry. The industrial-chic aesthetic includes exposed spiral ductwork, polished acid-stained concrete floors, and 10’ ceilings that enhance the spacious feel. Solid maple doors and glass tile accents add a touch of elegance throughout. Outdoor space available for relaxation, plus secure parking for two vehicles. This is urban living at its finest! HOA is $1233/month It includes all utilities except electric. Heat is a gas boiler system, includes building maintenance, exterior window washing, elevator maintenance, building taxes, 2 garage parking spots, building insurance. Also available for rent. Rent is $4400/month. Incl the HOA fee, all utilities except for electric. Owner Financing Available
Contact an agent
Home facts
- Year built:2011
- Listing ID #:275731
- Added:337 day(s) ago
- Updated:September 11, 2025 at 02:46 PM
Rooms and interior
- Bedrooms:3
- Total bathrooms:2
- Full bathrooms:2
- Living area:2,900 sq. ft.
Heating and cooling
- Cooling:Central Air
- Heating:Forced Air, Gas
Structure and exterior
- Year built:2011
- Building area:2,900 sq. ft.
Schools
- High school:Capital
- Middle school:Horace Mann
- Elementary school:Kanawha City
Utilities
- Water:Public
- Sewer:Public Sewer
Finances and disclosures
- Price:$745,000
- Price per sq. ft.:$256.9
- Tax amount:$2,898
New listings near 109 Capitol Street #400
- New
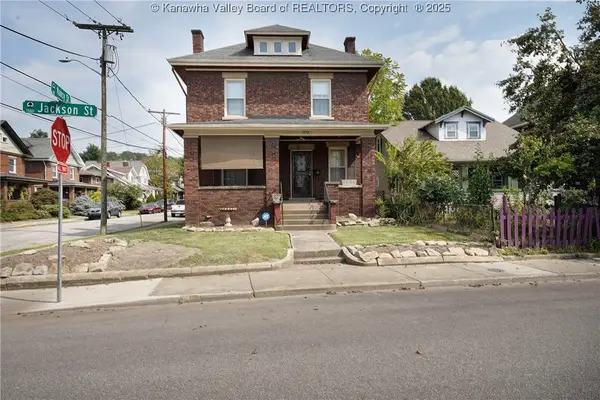 Listed by BHGRE$205,000Active4 beds 2 baths2,052 sq. ft.
Listed by BHGRE$205,000Active4 beds 2 baths2,052 sq. ft.1578 Jackson Street, Charleston, WV 23311
MLS# 280400Listed by: BETTER HOMES AND GARDENS REAL ESTATE CENTRAL - New
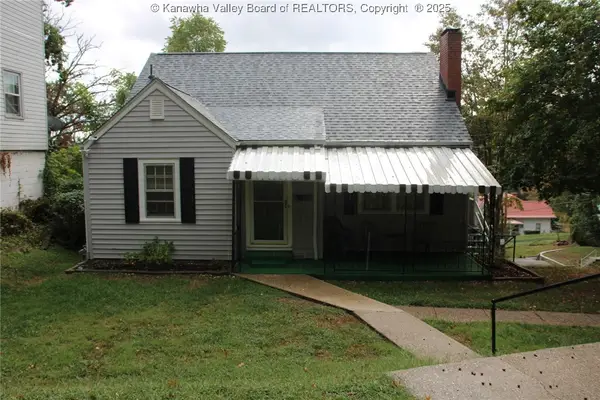 $205,000Active3 beds 2 baths2,204 sq. ft.
$205,000Active3 beds 2 baths2,204 sq. ft.715 Bauer Avenue, Charleston, WV 25302
MLS# 280402Listed by: OLD COLONY - New
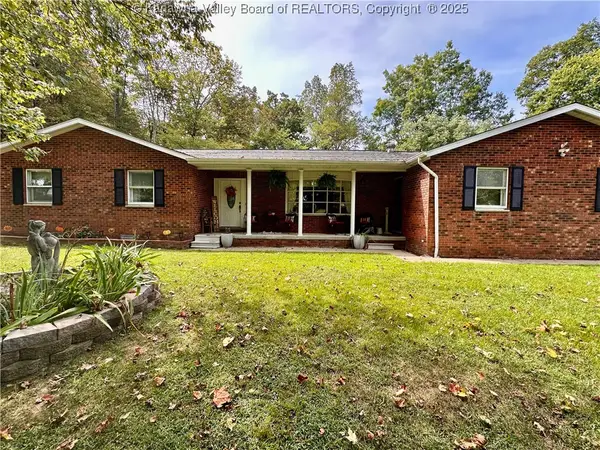 $299,900Active3 beds 2 baths1,933 sq. ft.
$299,900Active3 beds 2 baths1,933 sq. ft.2719 Five Mile Road, Charleston, WV 25312
MLS# 280389Listed by: RE/MAX CLARITY - New
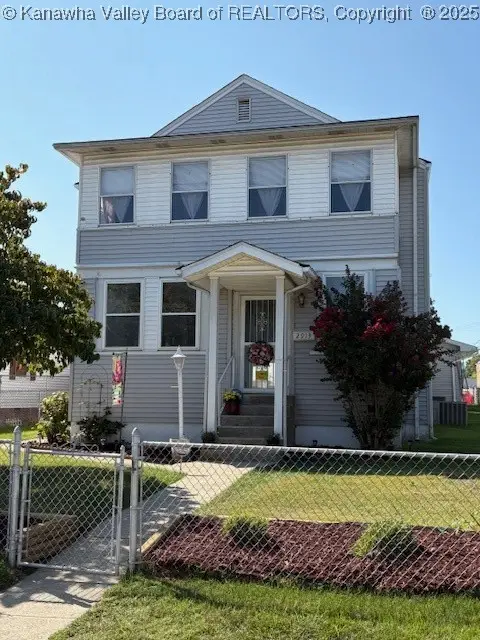 $247,500Active4 beds 2 baths2,800 sq. ft.
$247,500Active4 beds 2 baths2,800 sq. ft.2913 5th Avenue, Charleston, WV 25387
MLS# 280392Listed by: OLD COLONY - New
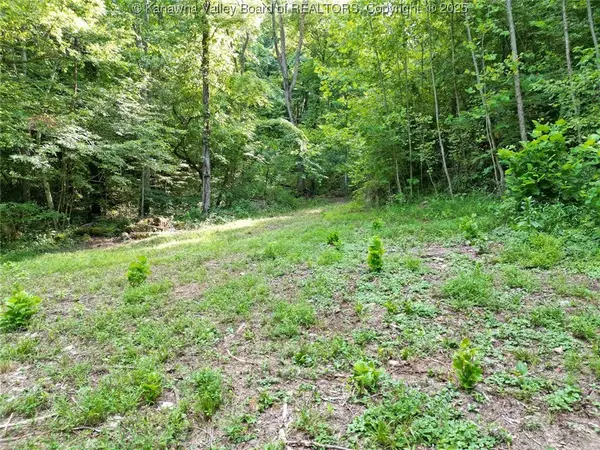 $70,000Active50 Acres
$70,000Active50 Acres50A Island Branch, Charleston, WV 25320
MLS# 280396Listed by: ERA PROPERTY ELITE - New
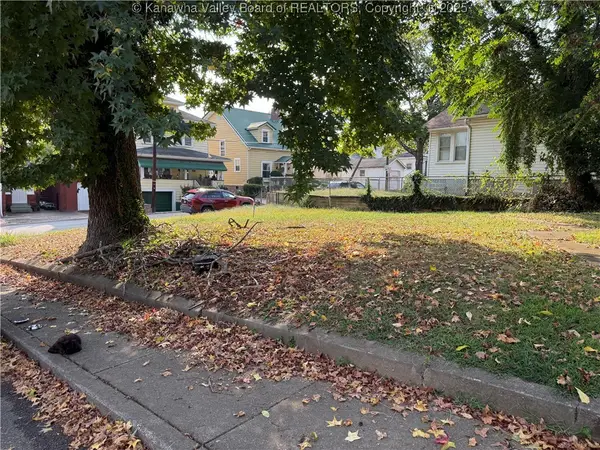 $12,000Active0 Acres
$12,000Active0 Acres805 Garvin Avenue, Charleston, WV 25302
MLS# 280382Listed by: RUNYAN & ASSOCIATES REALTORS 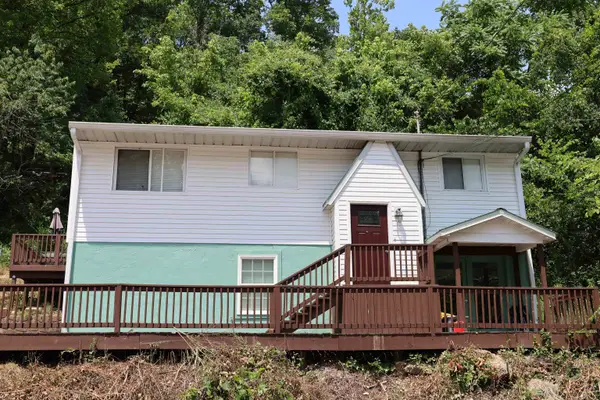 $139,999Active4 beds 2 baths1,824 sq. ft.
$139,999Active4 beds 2 baths1,824 sq. ft.1014 Woodward Drive, Charleston, WV 25387-1218
MLS# 181556Listed by: FATHOM REALTY LLC- New
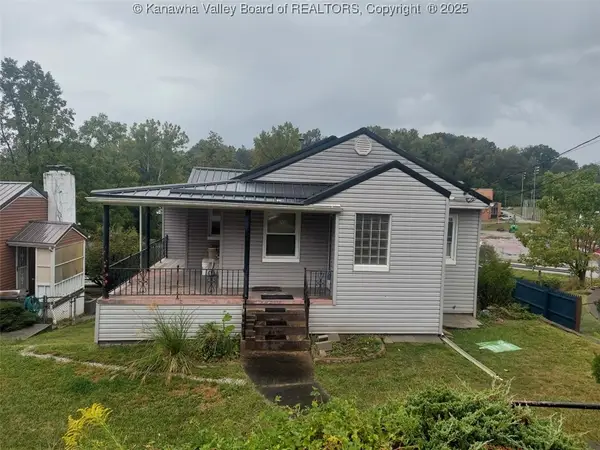 Listed by BHGRE$140,000Active3 beds 2 baths2,100 sq. ft.
Listed by BHGRE$140,000Active3 beds 2 baths2,100 sq. ft.315 Viola Road, Charleston, WV 25314
MLS# 280375Listed by: BETTER HOMES AND GARDENS REAL ESTATE CENTRAL - New
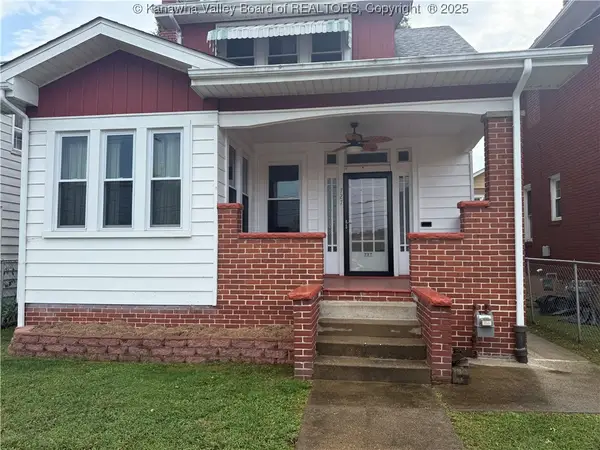 $129,500Active3 beds 2 baths1,511 sq. ft.
$129,500Active3 beds 2 baths1,511 sq. ft.727 Central Avenue, Charleston, WV 25302
MLS# 280371Listed by: RUNYAN & ASSOCIATES REALTORS - New
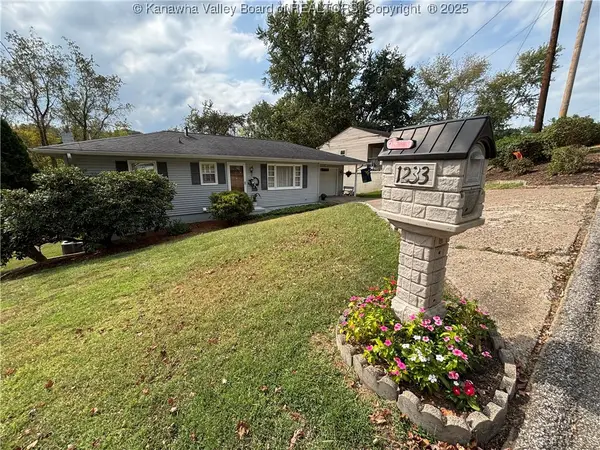 $279,500Active3 beds 2 baths2,244 sq. ft.
$279,500Active3 beds 2 baths2,244 sq. ft.1233 Lyndale Drive, Charleston, WV 25314
MLS# 280365Listed by: OLD COLONY
