1419 Red Oak Street, Charleston, WV 25387
Local realty services provided by:Better Homes and Gardens Real Estate Central
1419 Red Oak Street,Charleston, WV 25387
$42,000
- 1 Beds
- 1 Baths
- 855 sq. ft.
- Single family
- Pending
Listed by:
- Christina Di Filippo(304) 545 - 6364Better Homes and Gardens Real Estate Central
MLS#:277720
Source:WV_KVBOR
Price summary
- Price:$42,000
- Price per sq. ft.:$49.12
About this home
Calling All Investors! Do not miss this fantastic investment opportunity! This cozy 1-bedroom, 1-bathroom home is set on three lots, offering plenty of potential for future development. The home includes a comfortable living room and a versatile den, currently converted into a walk-in closet. The eat-in kitchen offers a welcoming space, perfect for casual dining. A large utility room is located at the back of the house, along with an unfinished partial basement, offering plenty of storage or renovation possibilities. Enjoy the convenience of a detached one-car garage and ample on-street parking. With its prime location and generous lot size, this property is a great find for investors looking to expand their portfolio or those interested in a renovation project. Seize this chance to create something special!
Contact an agent
Home facts
- Year built:1925
- Listing ID #:277720
- Added:167 day(s) ago
- Updated:September 11, 2025 at 07:37 AM
Rooms and interior
- Bedrooms:1
- Total bathrooms:1
- Full bathrooms:1
- Living area:855 sq. ft.
Heating and cooling
- Cooling:Wall/Window Units
- Heating:Individual, Space Heater
Structure and exterior
- Roof:Composition, Shingle
- Year built:1925
- Building area:855 sq. ft.
Schools
- High school:Capital
- Middle school:West Side
- Elementary school:Westside/Mary C. Snow
Utilities
- Water:Public
- Sewer:Public Sewer
Finances and disclosures
- Price:$42,000
- Price per sq. ft.:$49.12
- Tax amount:$159
New listings near 1419 Red Oak Street
- New
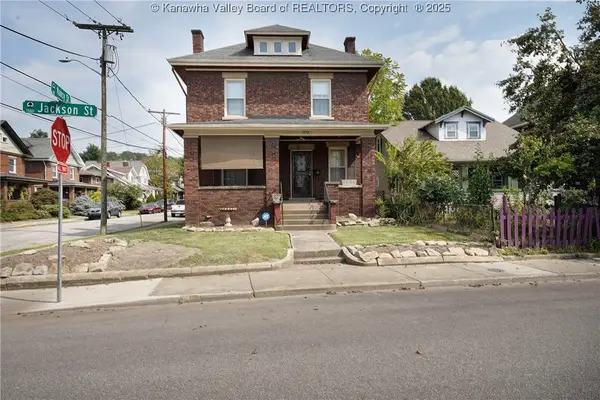 Listed by BHGRE$205,000Active4 beds 2 baths2,052 sq. ft.
Listed by BHGRE$205,000Active4 beds 2 baths2,052 sq. ft.1578 Jackson Street, Charleston, WV 23311
MLS# 280400Listed by: BETTER HOMES AND GARDENS REAL ESTATE CENTRAL - New
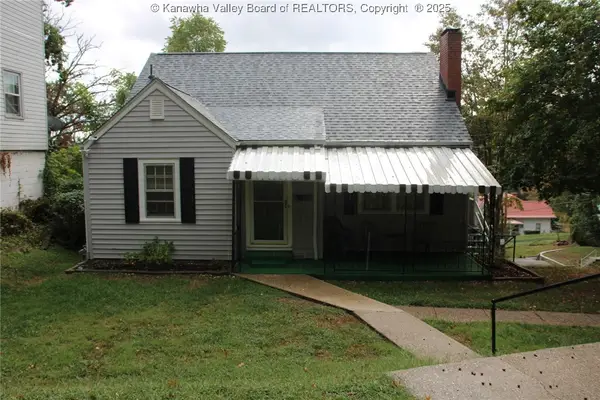 $205,000Active3 beds 2 baths2,204 sq. ft.
$205,000Active3 beds 2 baths2,204 sq. ft.715 Bauer Avenue, Charleston, WV 25302
MLS# 280402Listed by: OLD COLONY - New
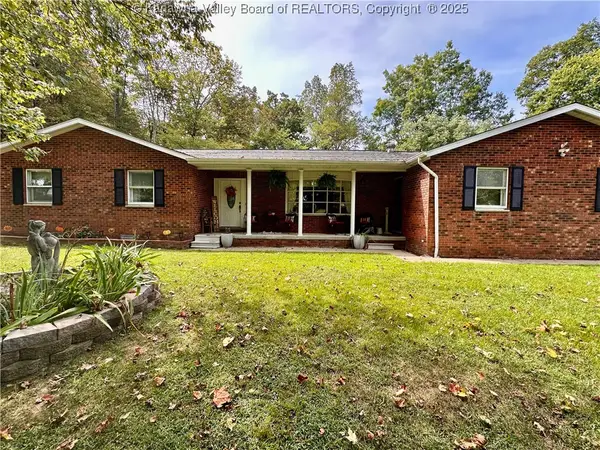 $299,900Active3 beds 2 baths1,933 sq. ft.
$299,900Active3 beds 2 baths1,933 sq. ft.2719 Five Mile Road, Charleston, WV 25312
MLS# 280389Listed by: RE/MAX CLARITY - New
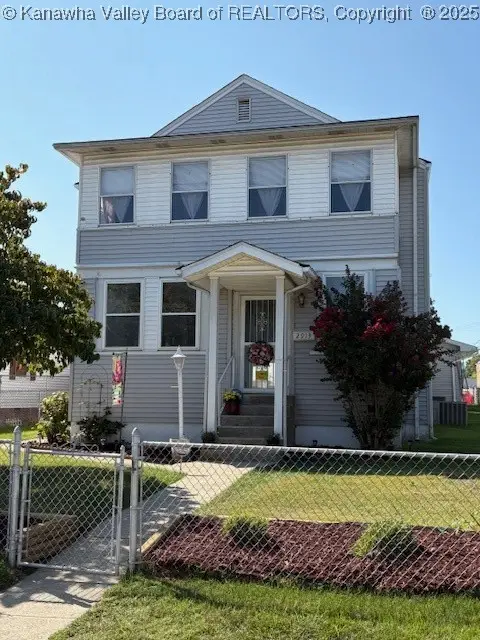 $247,500Active4 beds 2 baths2,800 sq. ft.
$247,500Active4 beds 2 baths2,800 sq. ft.2913 5th Avenue, Charleston, WV 25387
MLS# 280392Listed by: OLD COLONY - New
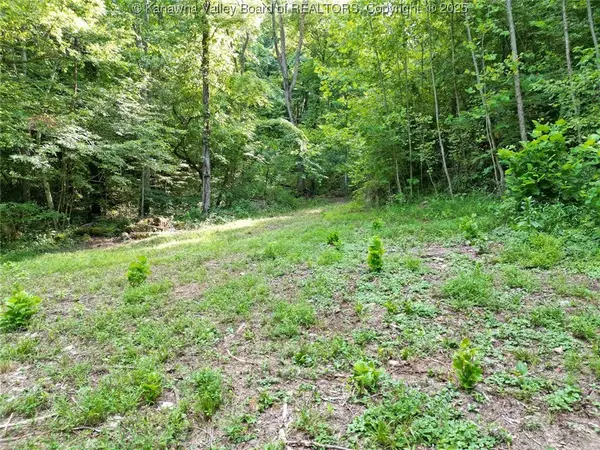 $70,000Active50 Acres
$70,000Active50 Acres50A Island Branch, Charleston, WV 25320
MLS# 280396Listed by: ERA PROPERTY ELITE - New
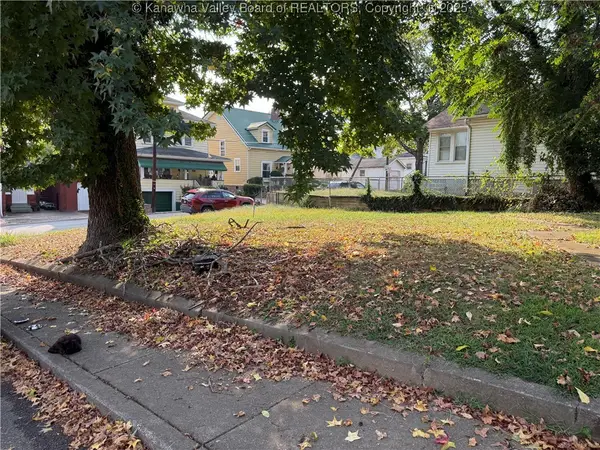 $12,000Active0 Acres
$12,000Active0 Acres805 Garvin Avenue, Charleston, WV 25302
MLS# 280382Listed by: RUNYAN & ASSOCIATES REALTORS 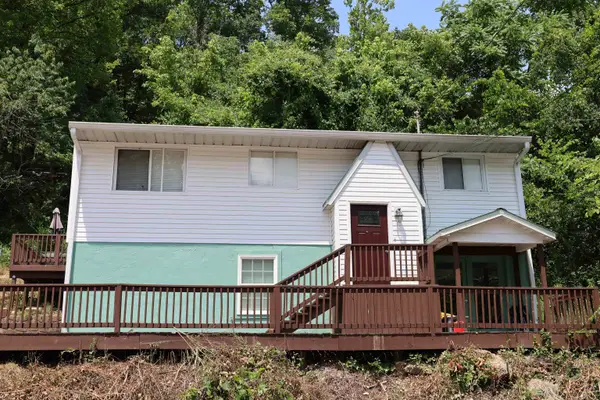 $139,999Active4 beds 2 baths1,824 sq. ft.
$139,999Active4 beds 2 baths1,824 sq. ft.1014 Woodward Drive, Charleston, WV 25387-1218
MLS# 181556Listed by: FATHOM REALTY LLC- New
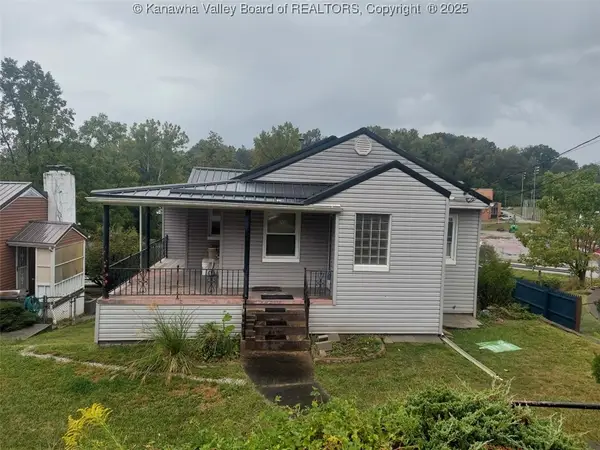 Listed by BHGRE$140,000Active3 beds 2 baths2,100 sq. ft.
Listed by BHGRE$140,000Active3 beds 2 baths2,100 sq. ft.315 Viola Road, Charleston, WV 25314
MLS# 280375Listed by: BETTER HOMES AND GARDENS REAL ESTATE CENTRAL - New
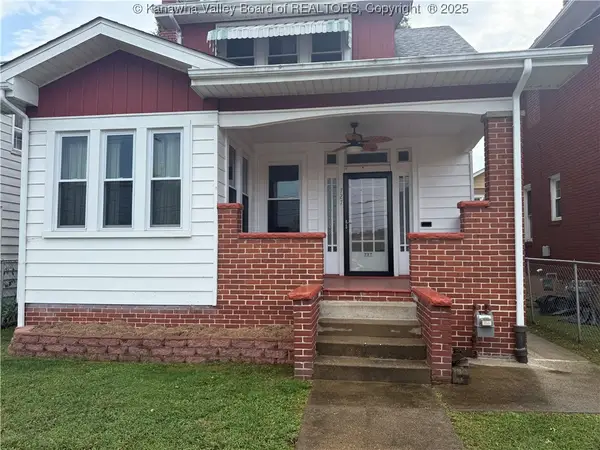 $129,500Active3 beds 2 baths1,511 sq. ft.
$129,500Active3 beds 2 baths1,511 sq. ft.727 Central Avenue, Charleston, WV 25302
MLS# 280371Listed by: RUNYAN & ASSOCIATES REALTORS - New
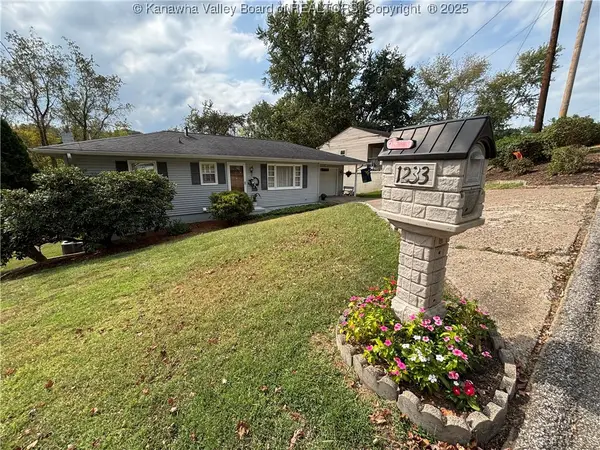 $279,500Active3 beds 2 baths2,244 sq. ft.
$279,500Active3 beds 2 baths2,244 sq. ft.1233 Lyndale Drive, Charleston, WV 25314
MLS# 280365Listed by: OLD COLONY
