41 Pinnacle Drive, Charleston, WV 25311
Local realty services provided by:Better Homes and Gardens Real Estate Central
41 Pinnacle Drive,Charleston, WV 25311
$429,900
- 4 Beds
- 4 Baths
- 3,716 sq. ft.
- Single family
- Pending
Listed by:margo h. teeter
Office:old colony
MLS#:276744
Source:WV_KVBOR
Price summary
- Price:$429,900
- Price per sq. ft.:$115.69
About this home
Welcome to your Charleston dream home, perfectly located near the airport, State Capitol, downtown, Kanawha City, and CAMC hospitals. Nestled in a charming neighborhood, this beautifully maintained home boasts 4 bedrooms (or 5), 3.5 baths, and gleaming hardwood floors. The kitchen shines with a stylish backsplash and new built-in microwave. The fully finished basement offers a rec room, cozy nook with an accent wall, and space for an office or gym. Recent updates include outdoor lighting, a new hot water tank, an electric car outlet and wiring, a freshly painted deck, and a new washer and dryer—all completed in the past two years. Step onto the large deck for breathtaking hillside views, perfect for relaxing or entertaining. With a two-car garage and professionally landscaped yard, this home is move-in ready and waiting for you!
Contact an agent
Home facts
- Year built:2001
- Listing ID #:276744
- Added:243 day(s) ago
- Updated:September 11, 2025 at 07:37 AM
Rooms and interior
- Bedrooms:4
- Total bathrooms:4
- Full bathrooms:3
- Half bathrooms:1
- Living area:3,716 sq. ft.
Heating and cooling
- Cooling:Central Air
- Heating:Heat Pump
Structure and exterior
- Roof:Composition, Shingle
- Year built:2001
- Building area:3,716 sq. ft.
- Lot area:1.04 Acres
Schools
- High school:Capital
- Middle school:Horace Mann
- Elementary school:Ruffner
Utilities
- Water:Public
- Sewer:Public Sewer
Finances and disclosures
- Price:$429,900
- Price per sq. ft.:$115.69
- Tax amount:$4,081
New listings near 41 Pinnacle Drive
- New
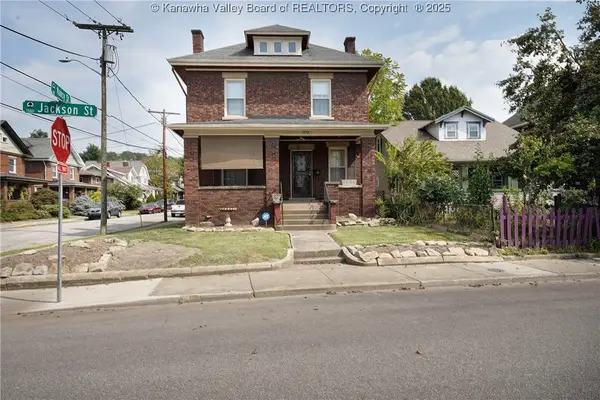 Listed by BHGRE$205,000Active4 beds 2 baths2,052 sq. ft.
Listed by BHGRE$205,000Active4 beds 2 baths2,052 sq. ft.1578 Jackson Street, Charleston, WV 23311
MLS# 280400Listed by: BETTER HOMES AND GARDENS REAL ESTATE CENTRAL - New
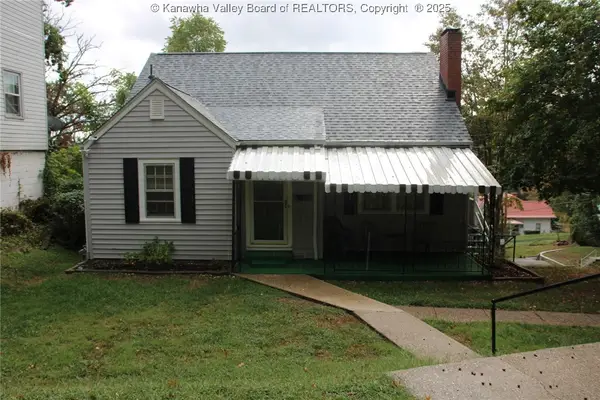 $205,000Active3 beds 2 baths2,204 sq. ft.
$205,000Active3 beds 2 baths2,204 sq. ft.715 Bauer Avenue, Charleston, WV 25302
MLS# 280402Listed by: OLD COLONY - New
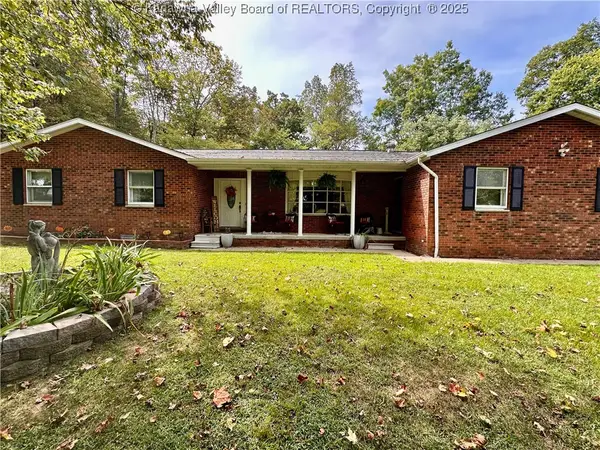 $299,900Active3 beds 2 baths1,933 sq. ft.
$299,900Active3 beds 2 baths1,933 sq. ft.2719 Five Mile Road, Charleston, WV 25312
MLS# 280389Listed by: RE/MAX CLARITY - New
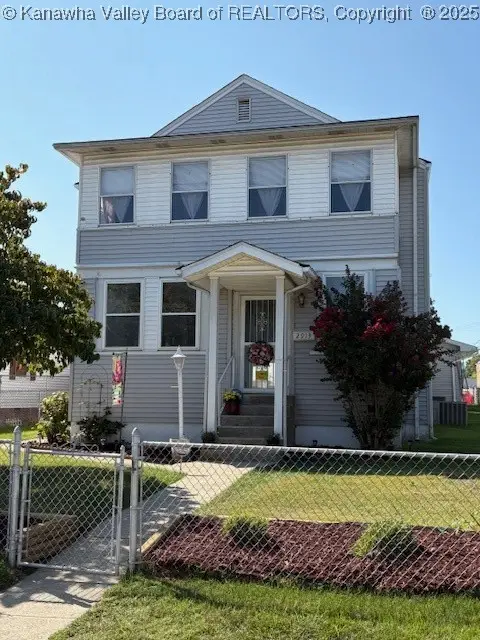 $247,500Active4 beds 2 baths2,800 sq. ft.
$247,500Active4 beds 2 baths2,800 sq. ft.2913 5th Avenue, Charleston, WV 25387
MLS# 280392Listed by: OLD COLONY - New
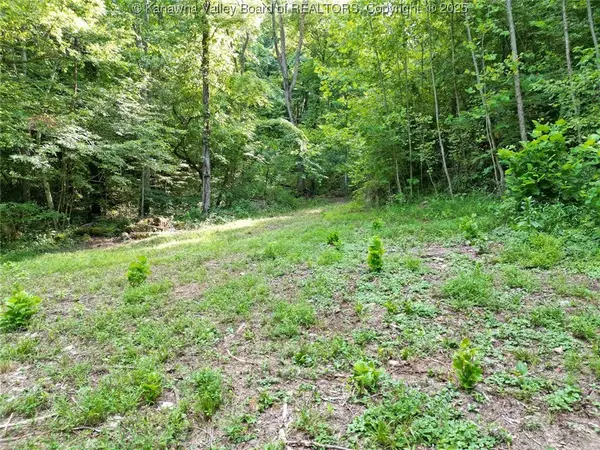 $70,000Active50 Acres
$70,000Active50 Acres50A Island Branch, Charleston, WV 25320
MLS# 280396Listed by: ERA PROPERTY ELITE - New
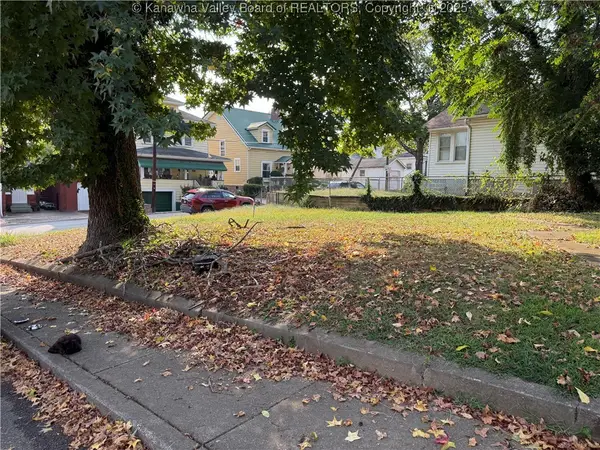 $12,000Active0 Acres
$12,000Active0 Acres805 Garvin Avenue, Charleston, WV 25302
MLS# 280382Listed by: RUNYAN & ASSOCIATES REALTORS 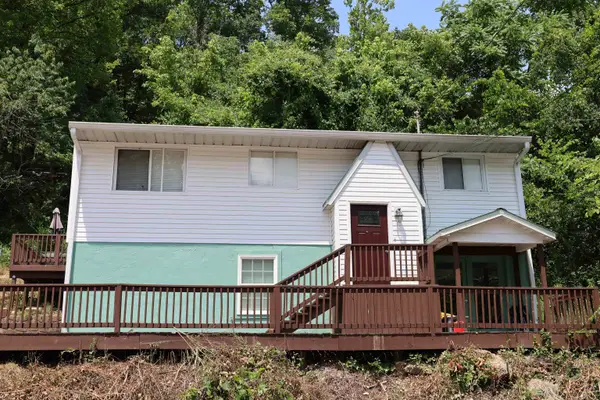 $139,999Active4 beds 2 baths1,824 sq. ft.
$139,999Active4 beds 2 baths1,824 sq. ft.1014 Woodward Drive, Charleston, WV 25387-1218
MLS# 181556Listed by: FATHOM REALTY LLC- New
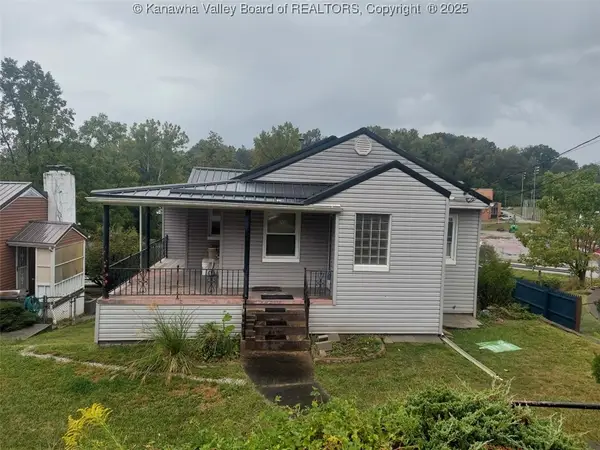 Listed by BHGRE$140,000Active3 beds 2 baths2,100 sq. ft.
Listed by BHGRE$140,000Active3 beds 2 baths2,100 sq. ft.315 Viola Road, Charleston, WV 25314
MLS# 280375Listed by: BETTER HOMES AND GARDENS REAL ESTATE CENTRAL - New
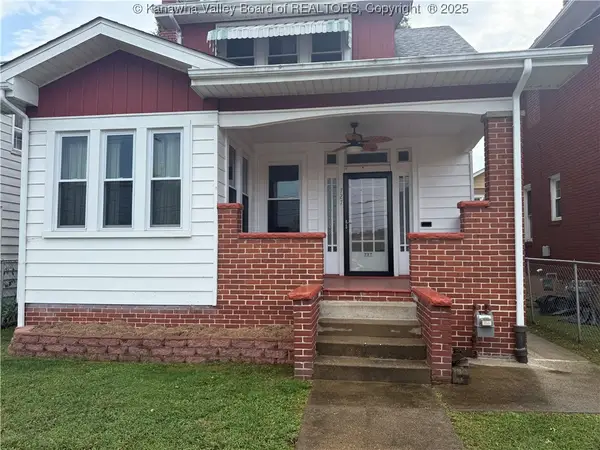 $129,500Active3 beds 2 baths1,511 sq. ft.
$129,500Active3 beds 2 baths1,511 sq. ft.727 Central Avenue, Charleston, WV 25302
MLS# 280371Listed by: RUNYAN & ASSOCIATES REALTORS - New
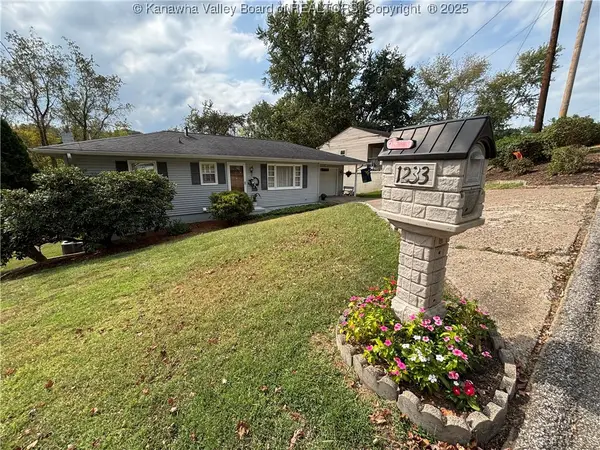 $279,500Active3 beds 2 baths2,244 sq. ft.
$279,500Active3 beds 2 baths2,244 sq. ft.1233 Lyndale Drive, Charleston, WV 25314
MLS# 280365Listed by: OLD COLONY
