516 Woodbridge Dr Drive, Charleston, WV 25311
Local realty services provided by:Better Homes and Gardens Real Estate Central
516 Woodbridge Dr Drive,Charleston, WV 25311
$444,999
- 4 Beds
- 5 Baths
- 4,197 sq. ft.
- Single family
- Pending
Listed by:jessica white
Office:keller williams realty advantage
MLS#:278290
Source:WV_KVBOR
Price summary
- Price:$444,999
- Price per sq. ft.:$106.03
About this home
Welcome to this beautifully maintained home located in a desirable neighborhood just minutes from downtown Charleston. Enjoy the versatility of a main-floor bedroom with a private en suite—ideal for guests or multigenerational living. Upstairs, you’ll find three generously sized bedrooms, all with large walk-in closets. The luxurious primary suite features an amazing walk-in steam shower and a soaking tub, creating the perfect retreat at the end of the day.The updated kitchen boasts newer appliances, a functional layout perfect for everyday living. Cozy up by one of the three fireplaces located throughout the home, adding warmth and charm. The finished partial basement is designed for entertaining, complete with a wet bar. Escape to your private outdoor oasis—a deck overlooking the peaceful woods, perfect for relaxing. Additional highlights include an attached garage and ample storage throughout.This home truly has it all—space, comfort, and an unbeatable location!
Contact an agent
Home facts
- Year built:2004
- Listing ID #:278290
- Added:132 day(s) ago
- Updated:September 11, 2025 at 07:37 AM
Rooms and interior
- Bedrooms:4
- Total bathrooms:5
- Full bathrooms:3
- Half bathrooms:2
- Living area:4,197 sq. ft.
Heating and cooling
- Cooling:Central Air
- Heating:Forced Air, Gas
Structure and exterior
- Roof:Composition, Shingle
- Year built:2004
- Building area:4,197 sq. ft.
Schools
- High school:Capital
- Middle school:Horace Mann
- Elementary school:Ruffner
Utilities
- Water:Public
- Sewer:Public Sewer
Finances and disclosures
- Price:$444,999
- Price per sq. ft.:$106.03
- Tax amount:$3,386
New listings near 516 Woodbridge Dr Drive
- New
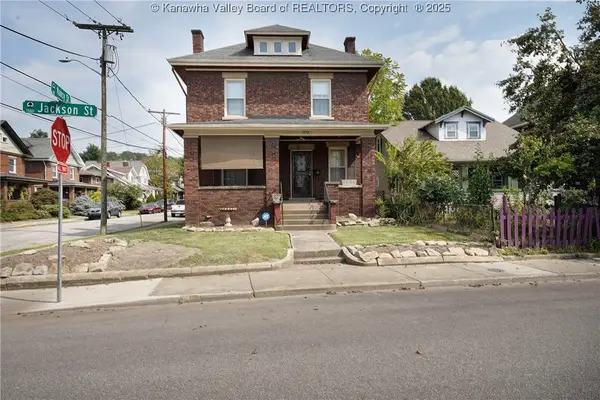 Listed by BHGRE$205,000Active4 beds 2 baths2,052 sq. ft.
Listed by BHGRE$205,000Active4 beds 2 baths2,052 sq. ft.1578 Jackson Street, Charleston, WV 23311
MLS# 280400Listed by: BETTER HOMES AND GARDENS REAL ESTATE CENTRAL - New
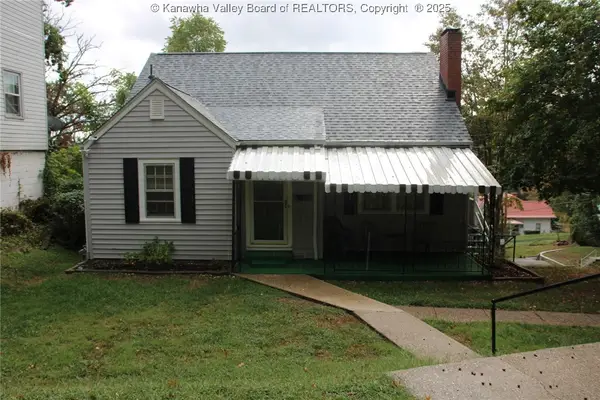 $205,000Active3 beds 2 baths2,204 sq. ft.
$205,000Active3 beds 2 baths2,204 sq. ft.715 Bauer Avenue, Charleston, WV 25302
MLS# 280402Listed by: OLD COLONY - New
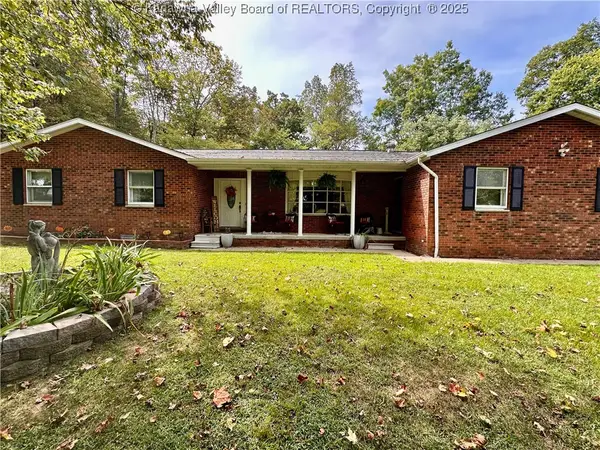 $299,900Active3 beds 2 baths1,933 sq. ft.
$299,900Active3 beds 2 baths1,933 sq. ft.2719 Five Mile Road, Charleston, WV 25312
MLS# 280389Listed by: RE/MAX CLARITY - New
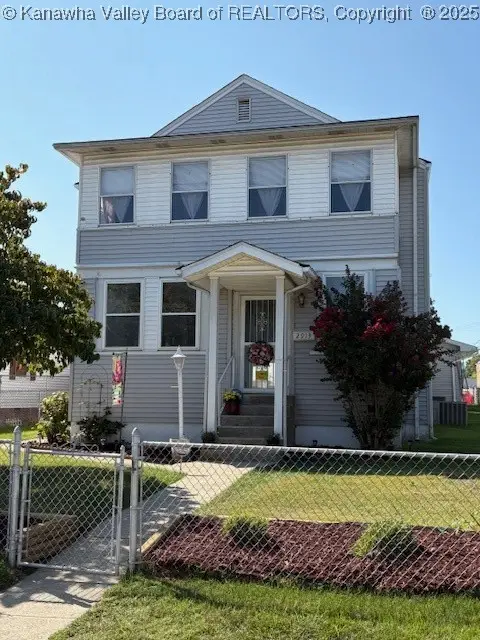 $247,500Active4 beds 2 baths2,800 sq. ft.
$247,500Active4 beds 2 baths2,800 sq. ft.2913 5th Avenue, Charleston, WV 25387
MLS# 280392Listed by: OLD COLONY - New
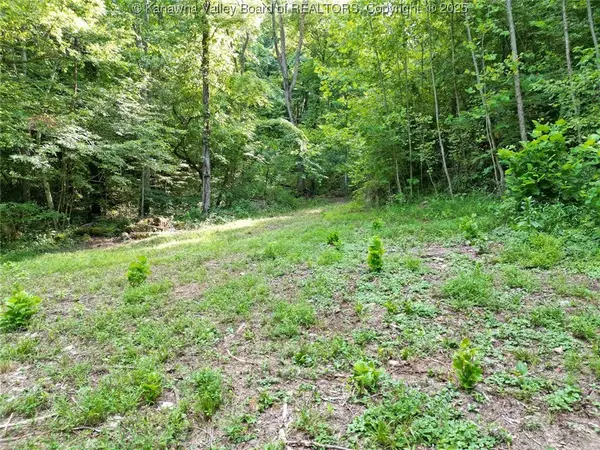 $70,000Active50 Acres
$70,000Active50 Acres50A Island Branch, Charleston, WV 25320
MLS# 280396Listed by: ERA PROPERTY ELITE - New
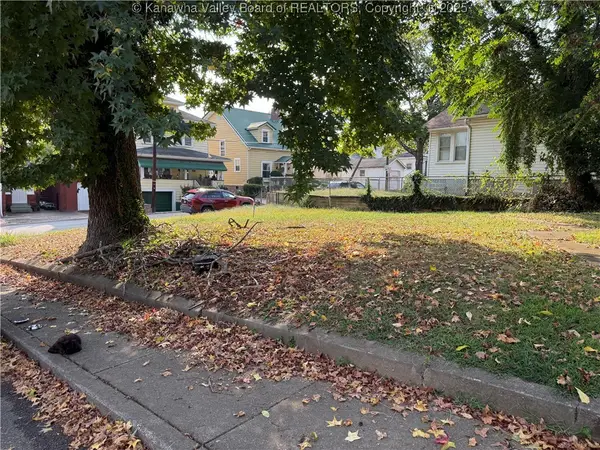 $12,000Active0 Acres
$12,000Active0 Acres805 Garvin Avenue, Charleston, WV 25302
MLS# 280382Listed by: RUNYAN & ASSOCIATES REALTORS 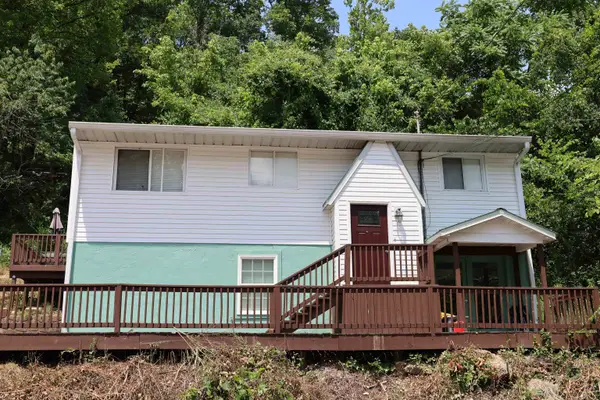 $139,999Active4 beds 2 baths1,824 sq. ft.
$139,999Active4 beds 2 baths1,824 sq. ft.1014 Woodward Drive, Charleston, WV 25387-1218
MLS# 181556Listed by: FATHOM REALTY LLC- New
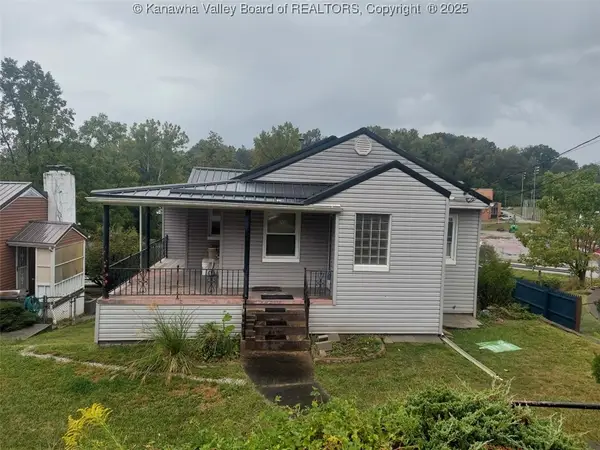 Listed by BHGRE$140,000Active3 beds 2 baths2,100 sq. ft.
Listed by BHGRE$140,000Active3 beds 2 baths2,100 sq. ft.315 Viola Road, Charleston, WV 25314
MLS# 280375Listed by: BETTER HOMES AND GARDENS REAL ESTATE CENTRAL - New
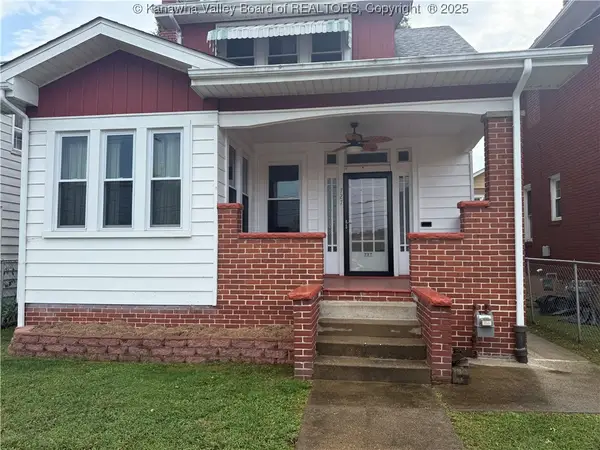 $129,500Active3 beds 2 baths1,511 sq. ft.
$129,500Active3 beds 2 baths1,511 sq. ft.727 Central Avenue, Charleston, WV 25302
MLS# 280371Listed by: RUNYAN & ASSOCIATES REALTORS - New
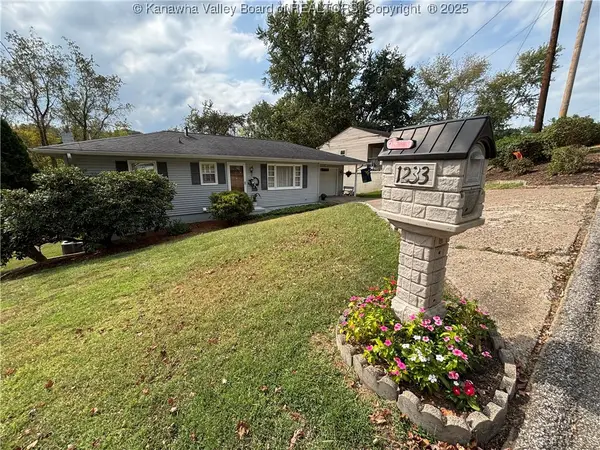 $279,500Active3 beds 2 baths2,244 sq. ft.
$279,500Active3 beds 2 baths2,244 sq. ft.1233 Lyndale Drive, Charleston, WV 25314
MLS# 280365Listed by: OLD COLONY
