5218 Walnut Valley Drive, Charleston, WV 25313
Local realty services provided by:Better Homes and Gardens Real Estate Central
5218 Walnut Valley Drive,Charleston, WV 25313
$299,900
- 5 Beds
- 2 Baths
- 2,580 sq. ft.
- Single family
- Pending
Listed by:apryll boggs
Office:red door properties
MLS#:277744
Source:WV_KVBOR
Price summary
- Price:$299,900
- Price per sq. ft.:$116.24
About this home
This unique architect designed home has a completely NEW KITCHEN with granite countertops, sits on 4+ acres of privacy, but is convenient to Charleston and I-64. The remarkable woodwork and stained-glass windows make this home truly special. The large windows showcase the natural light and open space of the property. And if your family likes to have their own space there are 3 bedrooms on the main level and 2 additional bedrooms on the lower level. This home is also perfect for entertaining with the sunroom adjoining a covered patio & huge level fenced-in backyard along with a lower-level rec room that has a custom-built wet bar. In addition, there is a 39' x 32' concrete pad that can be used as a basketball court, activity area or could be finished to have a detached 4-car garage. And with the home's spacious layout the new owner has the possibility to create a master ensuite.
Contact an agent
Home facts
- Year built:1955
- Listing ID #:277744
- Added:166 day(s) ago
- Updated:September 24, 2025 at 08:58 PM
Rooms and interior
- Bedrooms:5
- Total bathrooms:2
- Full bathrooms:2
- Living area:2,580 sq. ft.
Heating and cooling
- Cooling:Central Air
- Heating:Coal, Forced Air, Gas, Wood
Structure and exterior
- Year built:1955
- Building area:2,580 sq. ft.
- Lot area:4.47 Acres
Schools
- High school:Nitro
- Middle school:Andrew Jackson
- Elementary school:Point Harmony
Utilities
- Water:Public
- Sewer:Public Sewer
Finances and disclosures
- Price:$299,900
- Price per sq. ft.:$116.24
- Tax amount:$1,284
New listings near 5218 Walnut Valley Drive
- New
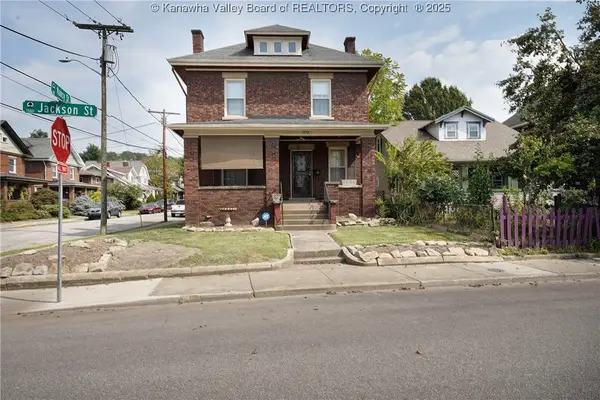 Listed by BHGRE$205,000Active4 beds 2 baths2,052 sq. ft.
Listed by BHGRE$205,000Active4 beds 2 baths2,052 sq. ft.1578 Jackson Street, Charleston, WV 23311
MLS# 280400Listed by: BETTER HOMES AND GARDENS REAL ESTATE CENTRAL - New
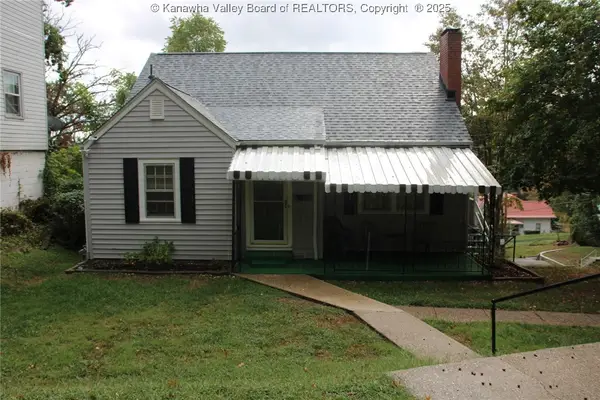 $205,000Active3 beds 2 baths2,204 sq. ft.
$205,000Active3 beds 2 baths2,204 sq. ft.715 Bauer Avenue, Charleston, WV 25302
MLS# 280402Listed by: OLD COLONY - New
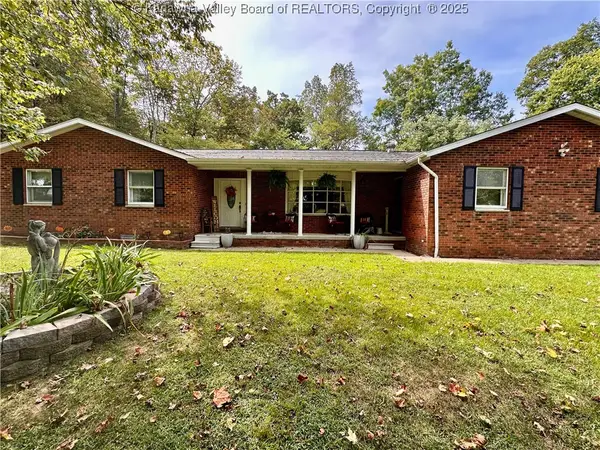 $299,900Active3 beds 2 baths1,933 sq. ft.
$299,900Active3 beds 2 baths1,933 sq. ft.2719 Five Mile Road, Charleston, WV 25312
MLS# 280389Listed by: RE/MAX CLARITY - New
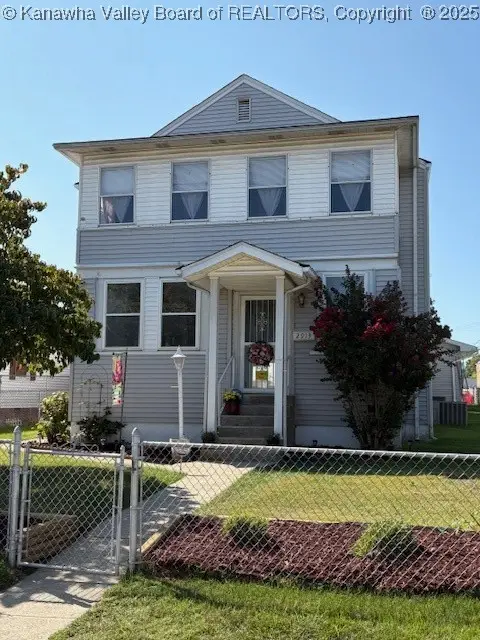 $247,500Active4 beds 2 baths2,800 sq. ft.
$247,500Active4 beds 2 baths2,800 sq. ft.2913 5th Avenue, Charleston, WV 25387
MLS# 280392Listed by: OLD COLONY - New
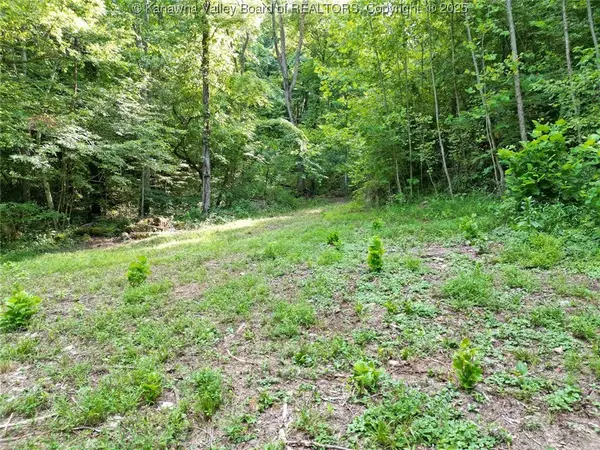 $70,000Active50 Acres
$70,000Active50 Acres50A Island Branch, Charleston, WV 25320
MLS# 280396Listed by: ERA PROPERTY ELITE - New
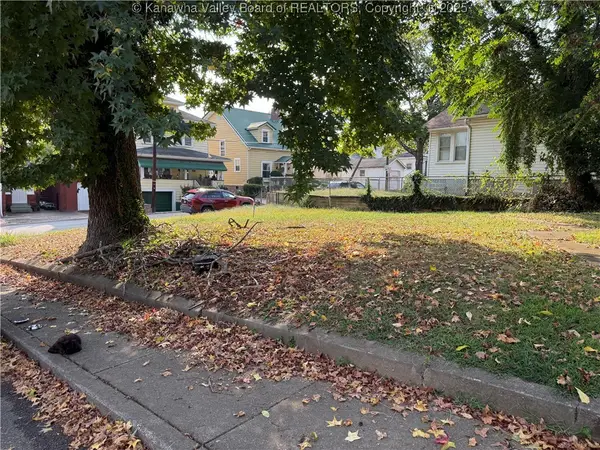 $12,000Active0 Acres
$12,000Active0 Acres805 Garvin Avenue, Charleston, WV 25302
MLS# 280382Listed by: RUNYAN & ASSOCIATES REALTORS 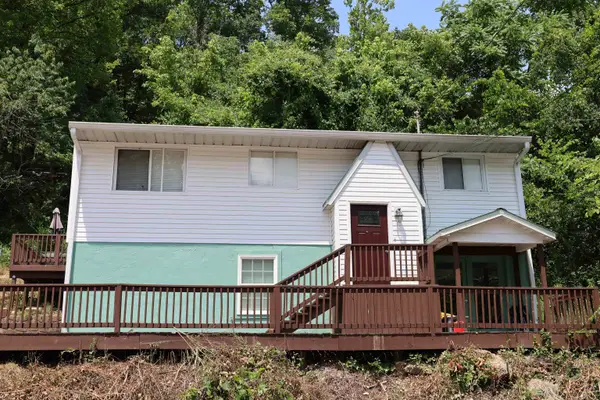 $139,999Active4 beds 2 baths1,824 sq. ft.
$139,999Active4 beds 2 baths1,824 sq. ft.1014 Woodward Drive, Charleston, WV 25387-1218
MLS# 181556Listed by: FATHOM REALTY LLC- New
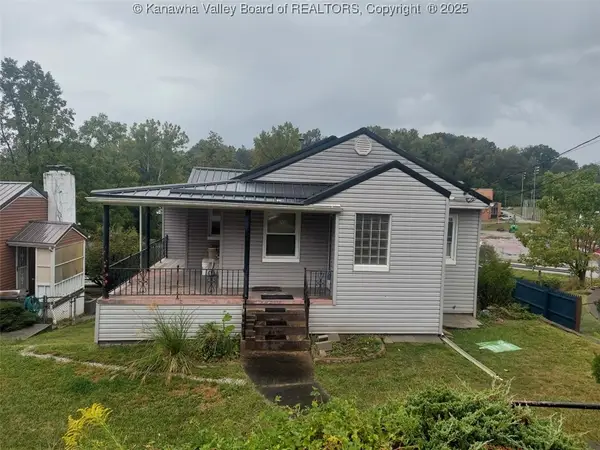 Listed by BHGRE$140,000Active3 beds 2 baths2,100 sq. ft.
Listed by BHGRE$140,000Active3 beds 2 baths2,100 sq. ft.315 Viola Road, Charleston, WV 25314
MLS# 280375Listed by: BETTER HOMES AND GARDENS REAL ESTATE CENTRAL - New
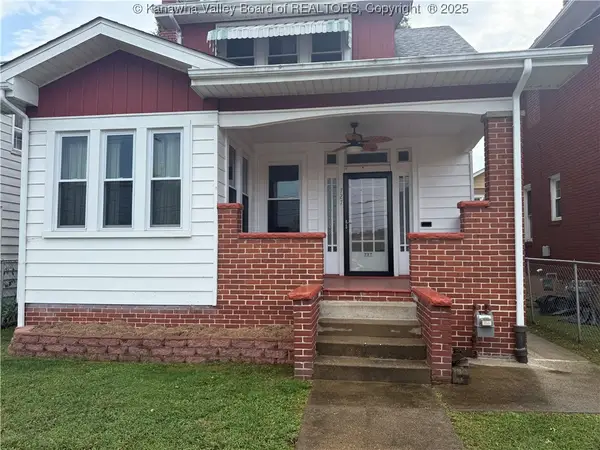 $129,500Active3 beds 2 baths1,511 sq. ft.
$129,500Active3 beds 2 baths1,511 sq. ft.727 Central Avenue, Charleston, WV 25302
MLS# 280371Listed by: RUNYAN & ASSOCIATES REALTORS - New
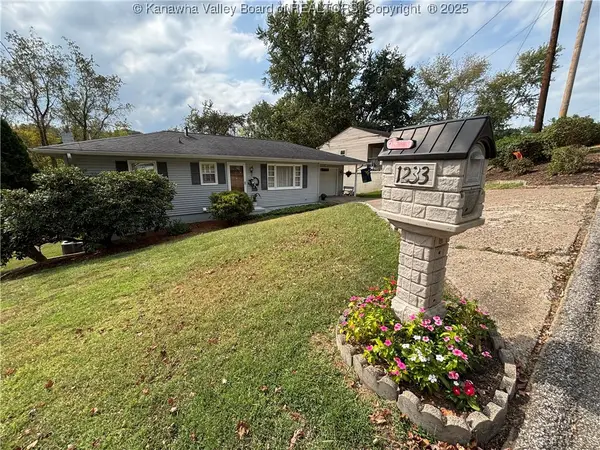 $279,500Active3 beds 2 baths2,244 sq. ft.
$279,500Active3 beds 2 baths2,244 sq. ft.1233 Lyndale Drive, Charleston, WV 25314
MLS# 280365Listed by: OLD COLONY
