501 Wintercamp Trl, Hedgesville, WV 25427
Local realty services provided by:Better Homes and Gardens Real Estate Premier
501 Wintercamp Trl,Hedgesville, WV 25427
$379,900
- 3 Beds
- 2 Baths
- 1,706 sq. ft.
- Single family
- Active
Listed by:dana r clowser
Office:potomac valley properties, inc.
MLS#:WVBE2043442
Source:BRIGHTMLS
Price summary
- Price:$379,900
- Price per sq. ft.:$222.68
- Monthly HOA dues:$67
About this home
Elmwood Model | 3BR | 2BA | 1,706 Sq Ft | Furnished | Class A Membership Available Tucked into a serene, wooded setting with the feeling of total escape, this beloved Elmwood model is making its market debut after decades of meticulous ownership—and it's every bit the warm, light-filled retreat buyers hope for.
• Wraparound deck and immaculate screened-in porch offer year-round enjoyment and spectacular mountain views
• Vaulted ceilings in the great room and upstairs bedrooms flood the home with natural light
• Updated kitchen with newer appliances, custom cabinetry, generous storage, and a uniquely shaped breakfast counter
• The main-floor primary suite showcases a thoughtfully designed addition with a spa-inspired bath featuring a custom-tiled walk-in shower, skylight, jet tub, upgraded vanity, and convenient laundry.
• Updated second-floor guest bathroom adds fresh comfort and functionality
• Hardwood floors throughout the main living area and kitchen, with cozy carpeted bedrooms and stairway
• Multiple sliding glass doors connect indoor and outdoor living, inviting you to relax, entertain, or simply exhale
• Recent upgrades include new roof (July 2025), fresh exterior paint, partial siding replacement (2025), and a replaced grinder pump (Feb 2024).
Offered fully furnished and turn-key, this home is as move-in ready as they come. Window treatments convey. The gently wooded lot means low maintenance-no mowing, just nature.
Plus, there's room to add a garage if desired.
Includes eligibility for a Class A Membership to The Woods Club-your key to premier amenities including golf, indoor/outdoor pools, tennis, fitness center, and more. A one-time initiation fee of $3,150 applies, with annual dues of $2,600.
Contact an agent
Home facts
- Year built:1988
- Listing ID #:WVBE2043442
- Added:56 day(s) ago
- Updated:October 25, 2025 at 02:00 PM
Rooms and interior
- Bedrooms:3
- Total bathrooms:2
- Full bathrooms:2
- Living area:1,706 sq. ft.
Heating and cooling
- Cooling:Central A/C
- Heating:Electric, Heat Pump(s)
Structure and exterior
- Roof:Shingle
- Year built:1988
- Building area:1,706 sq. ft.
- Lot area:0.45 Acres
Utilities
- Water:Public
- Sewer:Grinder Pump, Public Sewer
Finances and disclosures
- Price:$379,900
- Price per sq. ft.:$222.68
- Tax amount:$1,342 (2024)
New listings near 501 Wintercamp Trl
- New
 $59,900Active3.2 Acres
$59,900Active3.2 AcresFawn Run, HEDGESVILLE, WV 25427
MLS# WVMO2006880Listed by: SAMSON PROPERTIES - Coming Soon
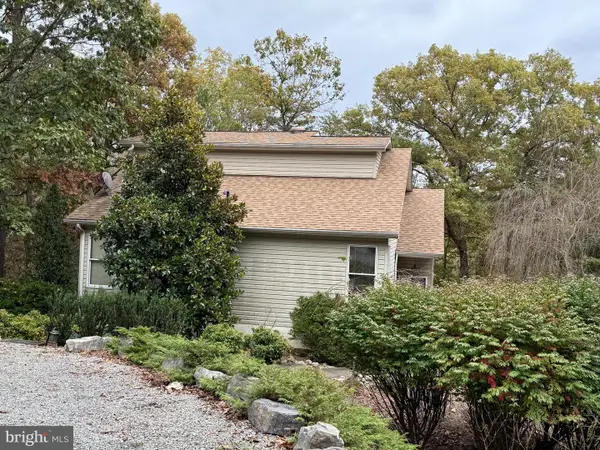 $440,000Coming Soon3 beds 2 baths
$440,000Coming Soon3 beds 2 baths288 Mohawk Ln, HEDGESVILLE, WV 25427
MLS# WVBE2044666Listed by: BERKSHIRE HATHAWAY HOMESERVICES HOMESALE REALTY - New
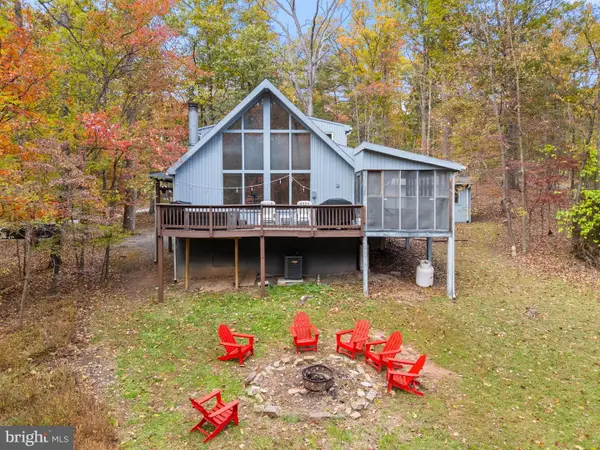 $349,000Active4 beds 2 baths1,504 sq. ft.
$349,000Active4 beds 2 baths1,504 sq. ft.278 Black Hawk Ln, HEDGESVILLE, WV 25427
MLS# WVBE2044760Listed by: BLUE VALLEY REAL ESTATE - New
 $399,900Active2 beds 2 baths1,960 sq. ft.
$399,900Active2 beds 2 baths1,960 sq. ft.454 Barksdale Ln, HEDGESVILLE, WV 25427
MLS# WVMO2006840Listed by: GAIN REALTY - Coming Soon
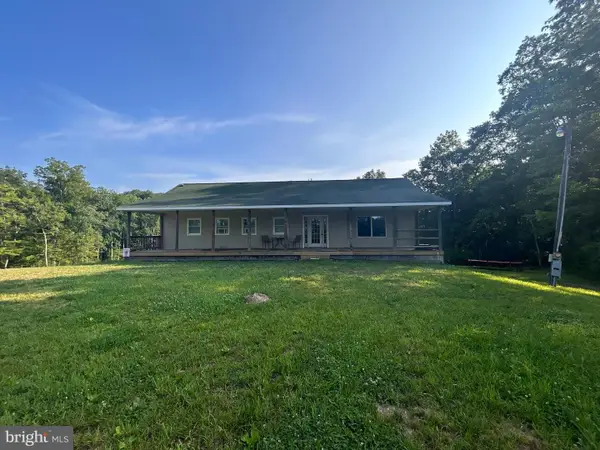 $275,000Coming Soon3 beds 2 baths
$275,000Coming Soon3 beds 2 baths555 Saw Mill Rd, HEDGESVILLE, WV 25427
MLS# WVBE2045346Listed by: REALTY FC - New
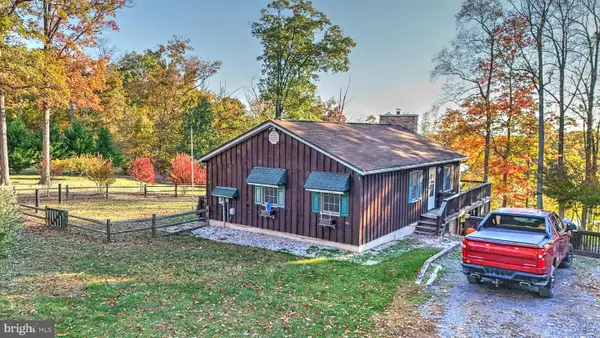 $349,900Active3 beds 2 baths2,000 sq. ft.
$349,900Active3 beds 2 baths2,000 sq. ft.119 Palm Ln, HEDGESVILLE, WV 25427
MLS# WVMO2006870Listed by: BERKSHIRE HATHAWAY HOMESERVICES PENFED REALTY - New
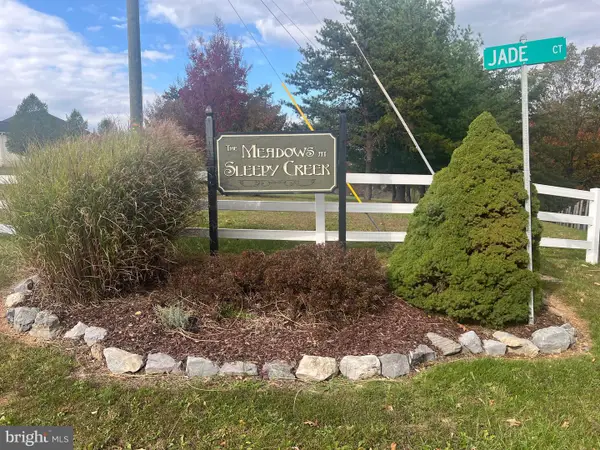 $110,000Active5 Acres
$110,000Active5 Acres316 Jade Ct, HEDGESVILLE, WV 25427
MLS# WVBE2045198Listed by: PERRY REALTY, LLC - New
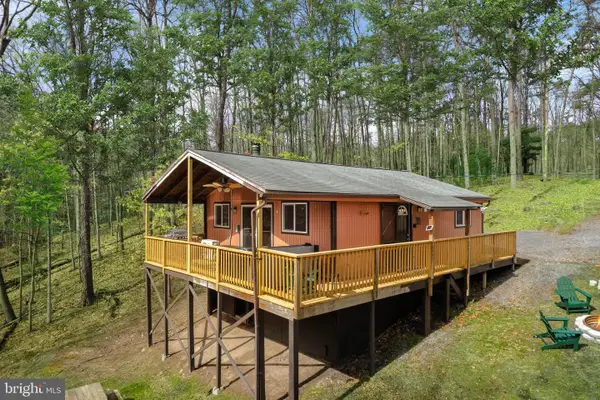 $239,000Active2 beds 1 baths672 sq. ft.
$239,000Active2 beds 1 baths672 sq. ft.142 Ravensfoot Trl, HEDGESVILLE, WV 25427
MLS# WVMO2006864Listed by: BLUE VALLEY REAL ESTATE - New
 $249,000Active2 beds 1 baths768 sq. ft.
$249,000Active2 beds 1 baths768 sq. ft.129 Redbud Ln, HEDGESVILLE, WV 25427
MLS# WVMO2006838Listed by: BLUE VALLEY REAL ESTATE - New
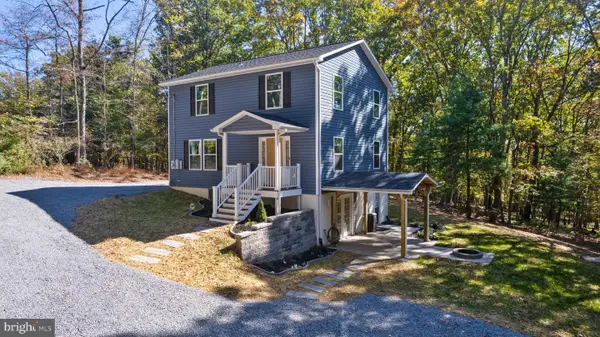 $349,900Active3 beds 3 baths2,258 sq. ft.
$349,900Active3 beds 3 baths2,258 sq. ft.376 Bernice Dr, HEDGESVILLE, WV 25427
MLS# WVMO2006858Listed by: SAMSON PROPERTIES
