1054 Fleming Rd, PURGITSVILLE, WV 26852
Local realty services provided by:Better Homes and Gardens Real Estate Murphy & Co.
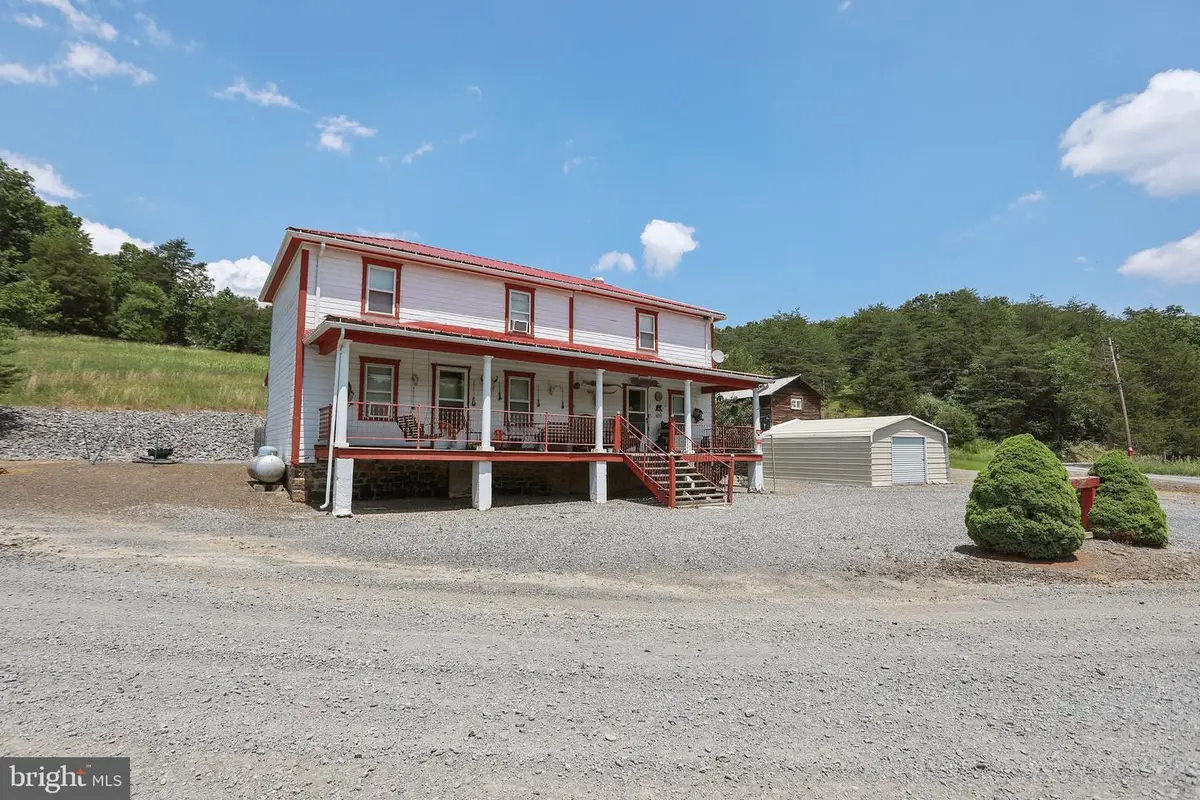
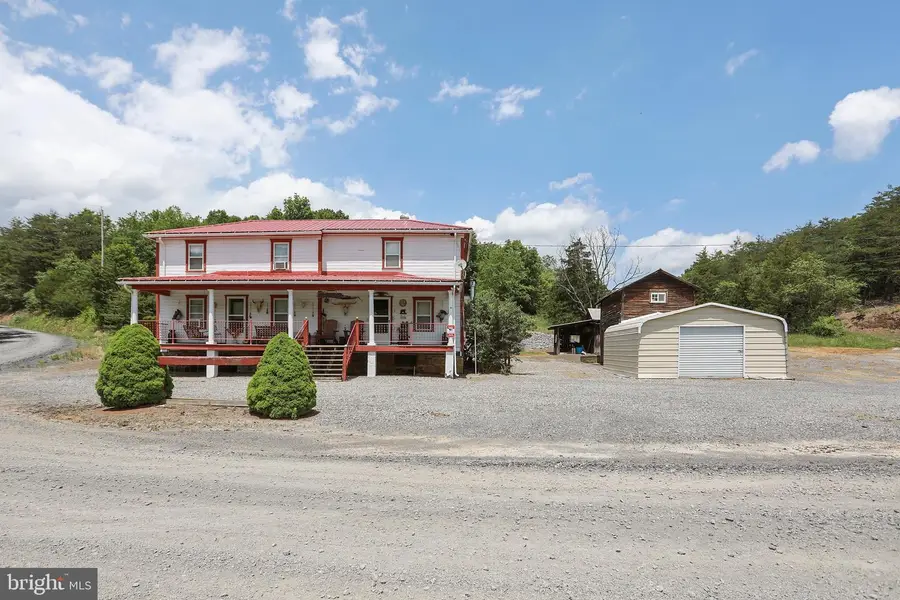
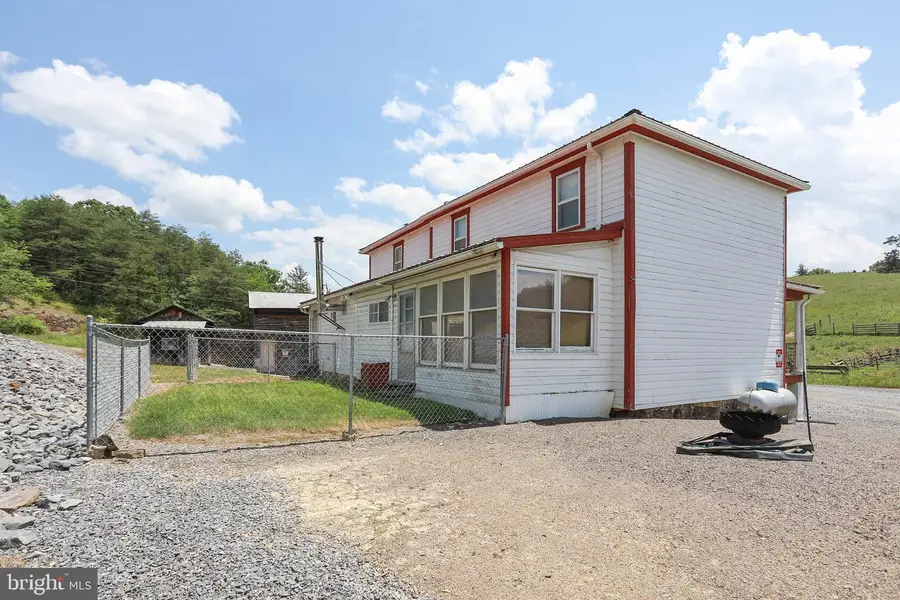
1054 Fleming Rd,PURGITSVILLE, WV 26852
$399,900
- 4 Beds
- 1 Baths
- 1,772 sq. ft.
- Single family
- Active
Listed by:craig e see
Office:pioneer ridge realty
MLS#:WVHS2005098
Source:BRIGHTMLS
Price summary
- Price:$399,900
- Price per sq. ft.:$225.68
About this home
A Country Boy Can Survive. Iconic, authentic, and completely turn-key pioneer homestead on 42.13 acres of beautiful, unrestricted premium land, nestled in a quiet mountain hollow and surrounded by farmland. Water on your mind? A fully stocked pond with a pier leads to a covered pavilion, perfect for fishing, enjoying sunsets, or simply relaxing. Wildlife abounds, with ideal habitat for the Big 3: deer, turkey, and bear. The traditional 2-story farmhouse features 4 bedrooms, 1 full bath, a dining room, kitchen, living room, and sunroom. Throughout the home, you'll find fascinating and unique touches, such as cedar wood walls in the bedroom, a built-in living room bar, a wood-fired cook stove, built-in pantries in the dining room, and a full-sized walk-in freezer ready for all the venison you can store. Opportunities like this are truly one-of-a-kind. This is the turn-key property of a lifetime, offering the chance to leave city life behind and achieve something rare and special in the mountains of eastern West Virginia. Located in the heart of the Potomac Highlands, within an easy 2-hour commute from the DMV area. Motivated seller - bring all offers!
Contact an agent
Home facts
- Year built:1900
- Listing Id #:WVHS2005098
- Added:590 day(s) ago
- Updated:August 15, 2025 at 01:53 PM
Rooms and interior
- Bedrooms:4
- Total bathrooms:1
- Full bathrooms:1
- Living area:1,772 sq. ft.
Heating and cooling
- Cooling:Window Unit(s)
- Heating:Baseboard - Electric, Electric, Propane - Owned, Radiant
Structure and exterior
- Roof:Metal
- Year built:1900
- Building area:1,772 sq. ft.
- Lot area:42.13 Acres
Schools
- High school:HAMPSHIRE
- Middle school:ROMNEY
- Elementary school:ROMNEY
Utilities
- Water:Well
- Sewer:On Site Septic
Finances and disclosures
- Price:$399,900
- Price per sq. ft.:$225.68
- Tax amount:$808 (2023)
New listings near 1054 Fleming Rd
 $65,000Active2.74 Acres
$65,000Active2.74 AcresLot 28 Island Ridge Rd, PURGITSVILLE, WV 26852
MLS# WVHS2006416Listed by: PIONEER RIDGE REALTY $599,900Active127.4 Acres
$599,900Active127.4 Acres127.40 Ac Sector Rd, PURGITSVILLE, WV 26852
MLS# WVHS2006248Listed by: PIONEER RIDGE REALTY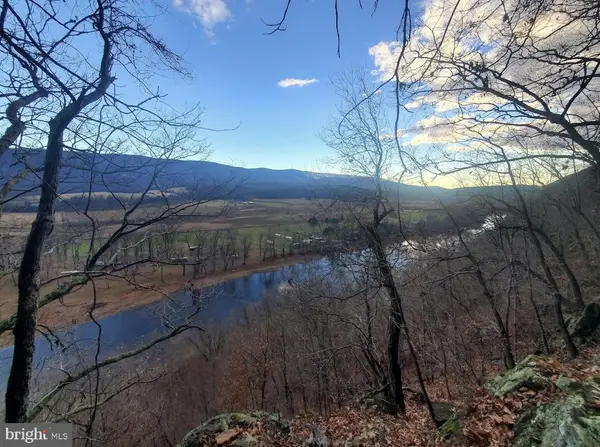 $75,000Pending6.94 Acres
$75,000Pending6.94 AcresLot 1 Island Ridge Rd, PURGITSVILLE, WV 26852
MLS# WVHS2006170Listed by: PIONEER RIDGE REALTY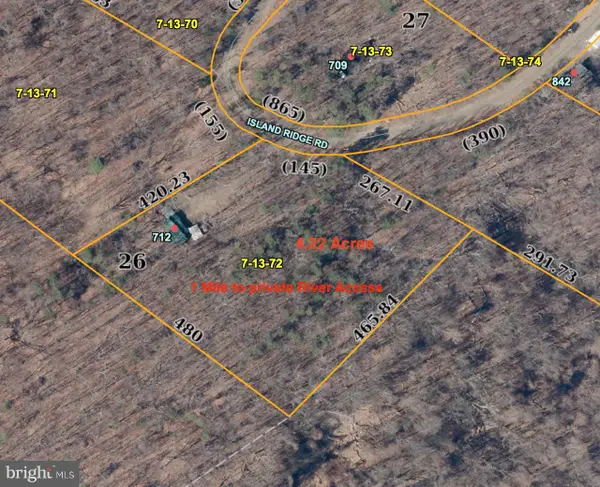 $125,000Pending1 beds 1 baths752 sq. ft.
$125,000Pending1 beds 1 baths752 sq. ft.712 Island Ridge Rd, PURGITSVILLE, WV 26852
MLS# WVHS2005966Listed by: RE/MAX REAL ESTATE GROUP $425,000Active3 beds 1 baths1,373 sq. ft.
$425,000Active3 beds 1 baths1,373 sq. ft.436 High View Rd, PURGITSVILLE, WV 26852
MLS# WVHS2004840Listed by: PIONEER RIDGE REALTY $399,999Active2 beds 3 baths1,414 sq. ft.
$399,999Active2 beds 3 baths1,414 sq. ft.43 Sierra Vista Way, PURGITSVILLE, WV 26852
MLS# WVHS2004726Listed by: RAILEY WV PROPERTIES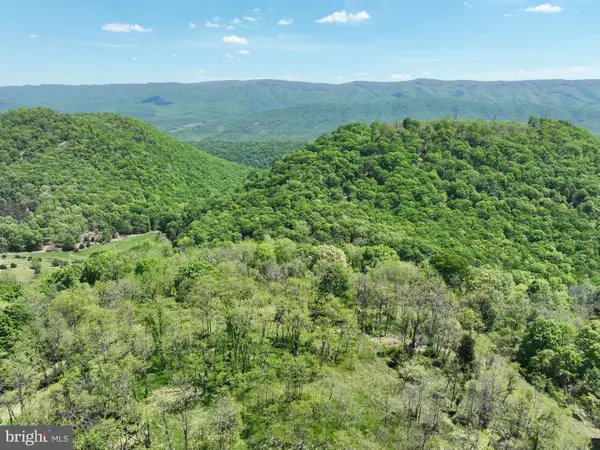 $129,900Active10.36 Acres
$129,900Active10.36 Acres10.36 Ac High View Rd, PURGITSVILLE, WV 26852
MLS# WVHS2004670Listed by: PIONEER RIDGE REALTY
