180 Huntwell West Blvd, Ranson, WV 25438
Local realty services provided by:Better Homes and Gardens Real Estate GSA Realty
180 Huntwell West Blvd,Ranson, WV 25438
$347,810
- 3 Beds
- 4 Baths
- 1,989 sq. ft.
- Townhouse
- Pending
Listed by: patricia jones, richard w. bryan
Office: new home star virginia, llc.
MLS#:WVJF2015104
Source:BRIGHTMLS
Price summary
- Price:$347,810
- Price per sq. ft.:$174.87
- Monthly HOA dues:$62
About this home
JUNE 2025 Delivery at Huntwell West – New Construction Home
3 bedrooms, 2 full baths, 2 half baths, a 1-car garage, and a spacious backyard.
The main level offers an open-concept design with luxury vinyl plank flooring, a kitchen with stylish backsplash, QUARTZ countertops, pantry, breakfast nook, and large island. The 10x16 deck is perfect for entertaining or relaxing with views of the backyard.
Upstairs, the primary suite includes a walk-in closet and en-suite bath, along with 2 additional bedrooms, a full bath, and laundry room. The lower level has a finished rec room and half bath.
Upgrades include an Electric Vehicle (EV) charger, dual cable/internet ports, and additional LED lighting in key areas.
Photos are of a similar home. Visit our model home at 11 Peters Ave, Ranson, WV, or contact our Neighborhood Sales Representative for more details and to schedule a tour. Don’t miss out on this opportunity!
Contact an agent
Home facts
- Year built:2025
- Listing ID #:WVJF2015104
- Added:271 day(s) ago
- Updated:November 16, 2025 at 08:28 AM
Rooms and interior
- Bedrooms:3
- Total bathrooms:4
- Full bathrooms:2
- Half bathrooms:2
- Living area:1,989 sq. ft.
Heating and cooling
- Cooling:Central A/C
- Heating:Electric, Energy Star Heating System
Structure and exterior
- Roof:Architectural Shingle
- Year built:2025
- Building area:1,989 sq. ft.
- Lot area:0.09 Acres
Utilities
- Water:Public
- Sewer:Public Sewer
Finances and disclosures
- Price:$347,810
- Price per sq. ft.:$174.87
New listings near 180 Huntwell West Blvd
- New
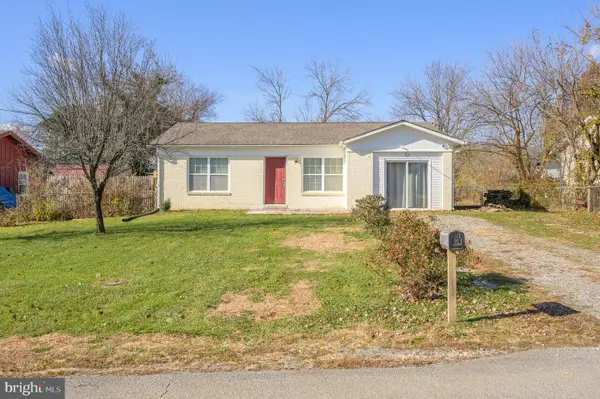 $250,000Active3 beds 1 baths868 sq. ft.
$250,000Active3 beds 1 baths868 sq. ft.51 Orange Blossom Ln, RANSON, WV 25438
MLS# WVJF2020624Listed by: SAMSON PROPERTIES - New
 $315,000Active3 beds 4 baths1,690 sq. ft.
$315,000Active3 beds 4 baths1,690 sq. ft.1217 Steed, RANSON, WV 25438
MLS# WVJF2020622Listed by: EPIC REALTY, LLC. - Open Sun, 11am to 4:30pmNew
 $449,073Active4 beds 3 baths2,203 sq. ft.
$449,073Active4 beds 3 baths2,203 sq. ft.122 Thornton Ave, RANSON, WV 25438
MLS# WVJF2020590Listed by: LEADING EDGE PROPERTIES LLC - New
 $175,000Active5 beds 2 baths2,520 sq. ft.
$175,000Active5 beds 2 baths2,520 sq. ft.115 Mildred St, RANSON, WV 25438
MLS# WVJF2020598Listed by: SAMSON PROPERTIES - New
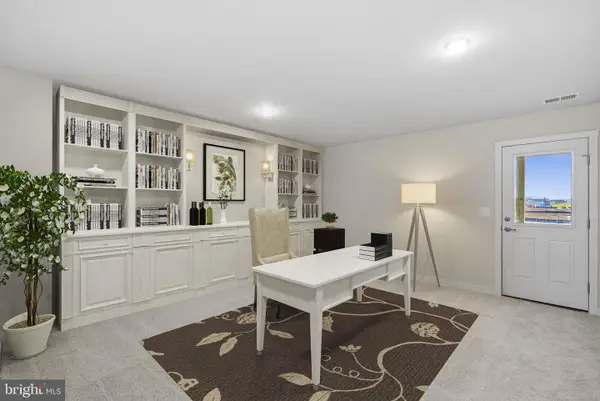 $308,990Active4 beds 4 baths2,000 sq. ft.
$308,990Active4 beds 4 baths2,000 sq. ft.Homesite 377 Sherman Ave, RANSON, WV 25438
MLS# WVJF2020534Listed by: NEW HOME STAR VIRGINIA, LLC - New
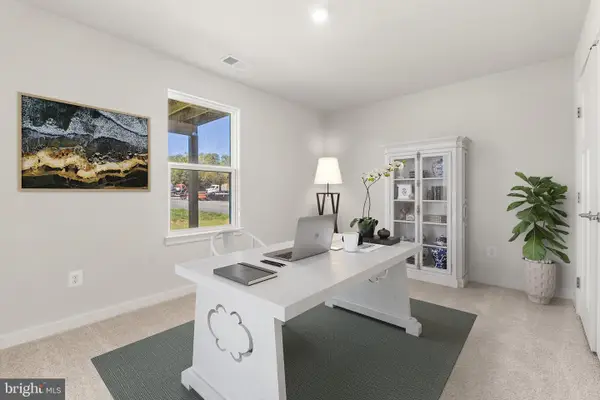 $334,990Active4 beds 4 baths2,349 sq. ft.
$334,990Active4 beds 4 baths2,349 sq. ft.Homesite 10 Sherman Ave, RANSON, WV 25438
MLS# WVJF2020544Listed by: NEW HOME STAR VIRGINIA, LLC - New
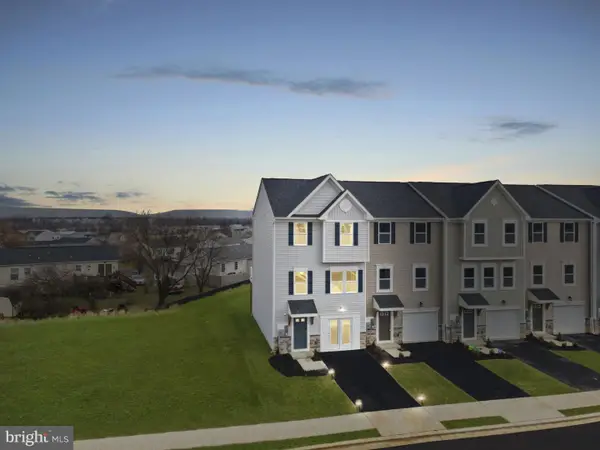 $316,990Active3 beds 4 baths2,000 sq. ft.
$316,990Active3 beds 4 baths2,000 sq. ft.Homesite 211 Sherman Ave, RANSON, WV 25438
MLS# WVJF2020524Listed by: NEW HOME STAR VIRGINIA, LLC - New
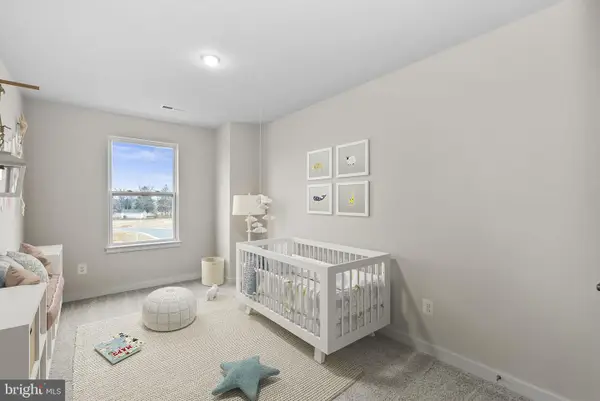 $319,990Active4 beds 4 baths2,000 sq. ft.
$319,990Active4 beds 4 baths2,000 sq. ft.Homesite 26 Sherman Ave, RANSON, WV 25438
MLS# WVJF2020526Listed by: NEW HOME STAR VIRGINIA, LLC - New
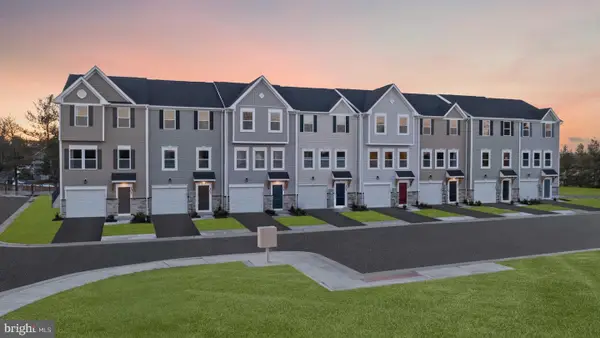 $324,990Active4 beds 4 baths2,000 sq. ft.
$324,990Active4 beds 4 baths2,000 sq. ft.128 Monroe Ave, RANSON, WV 25438
MLS# WVJF2020528Listed by: NEW HOME STAR VIRGINIA, LLC - New
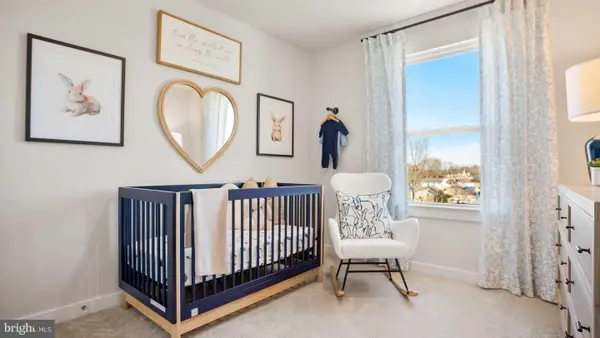 $324,990Active4 beds 4 baths2,000 sq. ft.
$324,990Active4 beds 4 baths2,000 sq. ft.Homesite 1334 Monroe Ave, RANSON, WV 25438
MLS# WVJF2020530Listed by: NEW HOME STAR VIRGINIA, LLC
