Hamilton Floorplan #red Clover, Ranson, WV 25438
Local realty services provided by:Better Homes and Gardens Real Estate Maturo
Hamilton Floorplan #red Clover,Ranson, WV 25438
$394,990
- 4 Beds
- 3 Baths
- 2,197 sq. ft.
- Single family
- Active
Upcoming open houses
- Sat, Nov 1511:00 am - 05:00 pm
- Sun, Nov 1611:00 am - 05:00 pm
Listed by: julia foard-lynch
Office: samson properties
MLS#:WVJF2018052
Source:BRIGHTMLS
Price summary
- Price:$394,990
- Price per sq. ft.:$179.79
- Monthly HOA dues:$34
About this home
Welcome to the Hamilton at Red Clover Meadows! This spacious two-story home features an office by the foyer for at-home work, followed by an open-concept main living area with a kitchen, dining room and family room. This home boasts of a beautiful kitchen suited with granite counters for a clean look. The second level hosts all four bedrooms, including the owner’s suite with dual walk-in closets and a private bathroom. Completing the home is a two-car garage for versatile storage space.
Don't miss the opportunity to own this exceptional home in Ranson, WV. Experience the perfect combination of comfort, style, and functionality. Schedule you’re viewing today!
Photos are for illustrative purposes only. Prices do not include closing costs and other fees to be paid by buyer and are subject to change without notice. This is not an offer in states where prior registration is required. Void where prohibited by law. Copyright © 2022 Lennar Corporation. Lennar, the Lennar logo are U. S. registered service marks or service marks of Lennar Corporation and/or its subsidiaries. Date 02/22
Contact an agent
Home facts
- Year built:2025
- Listing ID #:WVJF2018052
- Added:150 day(s) ago
- Updated:November 15, 2025 at 04:12 PM
Rooms and interior
- Bedrooms:4
- Total bathrooms:3
- Full bathrooms:2
- Half bathrooms:1
- Living area:2,197 sq. ft.
Heating and cooling
- Cooling:Central A/C
- Heating:Electric, Heat Pump(s)
Structure and exterior
- Roof:Asphalt
- Year built:2025
- Building area:2,197 sq. ft.
Utilities
- Water:Public
- Sewer:Public Sewer
Finances and disclosures
- Price:$394,990
- Price per sq. ft.:$179.79
New listings near Hamilton Floorplan #red Clover
- New
 $315,000Active3 beds 4 baths1,690 sq. ft.
$315,000Active3 beds 4 baths1,690 sq. ft.1217 Steed, RANSON, WV 25438
MLS# WVJF2020622Listed by: EPIC REALTY, LLC. - Open Sat, 11am to 4:30pmNew
 $449,073Active4 beds 3 baths2,203 sq. ft.
$449,073Active4 beds 3 baths2,203 sq. ft.122 Thornton Ave, RANSON, WV 25438
MLS# WVJF2020590Listed by: LEADING EDGE PROPERTIES LLC - New
 $175,000Active5 beds 2 baths2,520 sq. ft.
$175,000Active5 beds 2 baths2,520 sq. ft.115 Mildred St, RANSON, WV 25438
MLS# WVJF2020598Listed by: SAMSON PROPERTIES - New
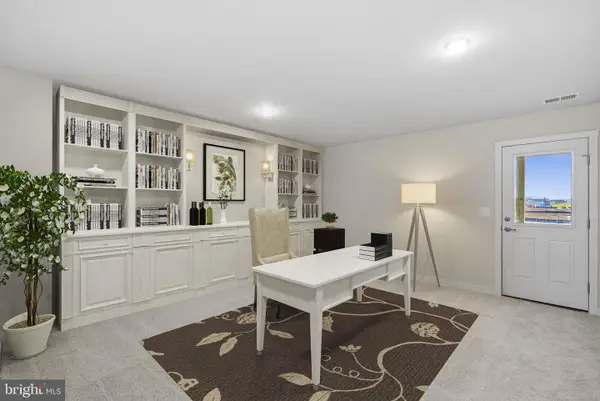 $308,990Active4 beds 4 baths2,000 sq. ft.
$308,990Active4 beds 4 baths2,000 sq. ft.Homesite 377 Sherman Ave, RANSON, WV 25438
MLS# WVJF2020534Listed by: NEW HOME STAR VIRGINIA, LLC - New
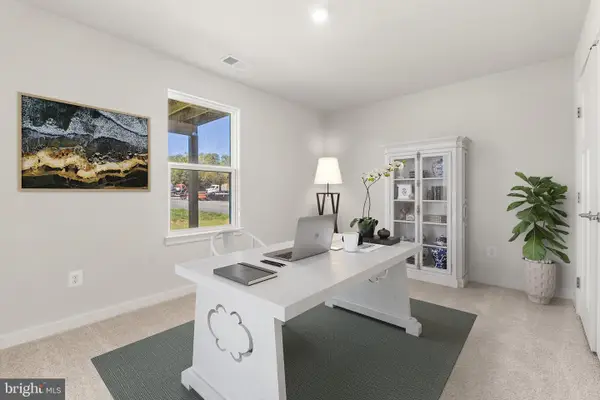 $334,990Active4 beds 4 baths2,349 sq. ft.
$334,990Active4 beds 4 baths2,349 sq. ft.Homesite 10 Sherman Ave, RANSON, WV 25438
MLS# WVJF2020544Listed by: NEW HOME STAR VIRGINIA, LLC - New
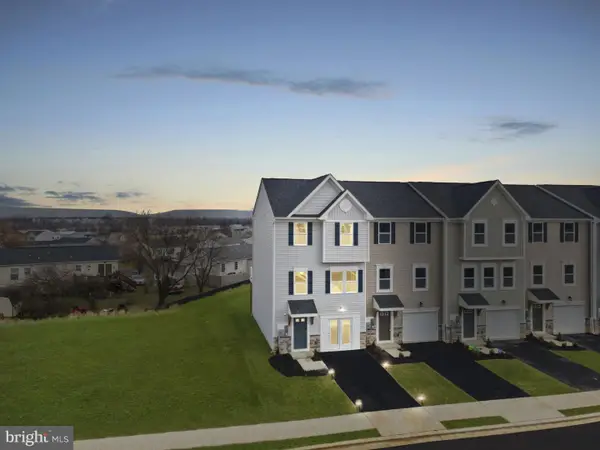 $316,990Active3 beds 4 baths2,000 sq. ft.
$316,990Active3 beds 4 baths2,000 sq. ft.Homesite 211 Sherman Ave, RANSON, WV 25438
MLS# WVJF2020524Listed by: NEW HOME STAR VIRGINIA, LLC - New
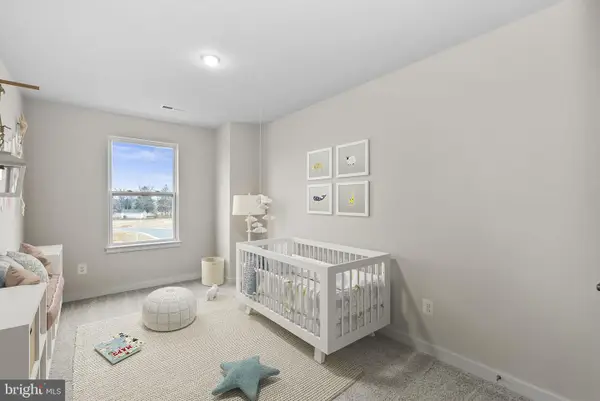 $319,990Active4 beds 4 baths2,000 sq. ft.
$319,990Active4 beds 4 baths2,000 sq. ft.Homesite 26 Sherman Ave, RANSON, WV 25438
MLS# WVJF2020526Listed by: NEW HOME STAR VIRGINIA, LLC - New
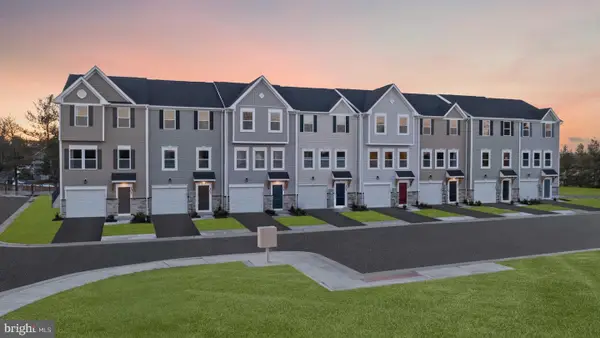 $324,990Active4 beds 4 baths2,000 sq. ft.
$324,990Active4 beds 4 baths2,000 sq. ft.128 Monroe Ave, RANSON, WV 25438
MLS# WVJF2020528Listed by: NEW HOME STAR VIRGINIA, LLC - New
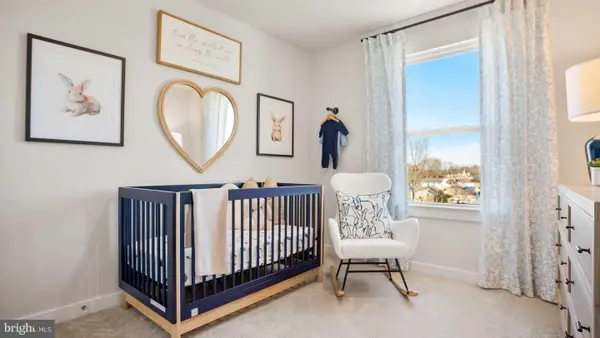 $324,990Active4 beds 4 baths2,000 sq. ft.
$324,990Active4 beds 4 baths2,000 sq. ft.Homesite 1334 Monroe Ave, RANSON, WV 25438
MLS# WVJF2020530Listed by: NEW HOME STAR VIRGINIA, LLC - New
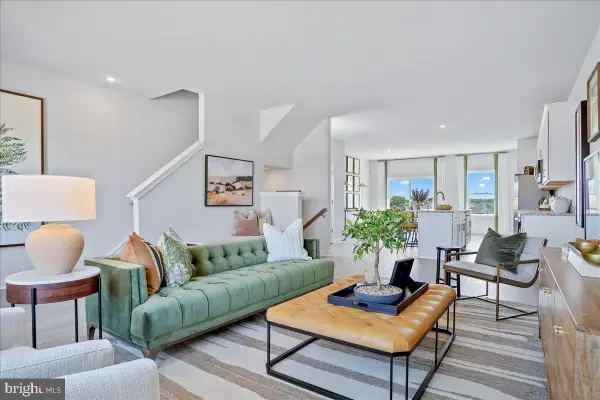 $323,485Active4 beds 4 baths2,349 sq. ft.
$323,485Active4 beds 4 baths2,349 sq. ft.Homesite 499 Sherman Ave, RANSON, WV 25438
MLS# WVJF2020532Listed by: NEW HOME STAR VIRGINIA, LLC
