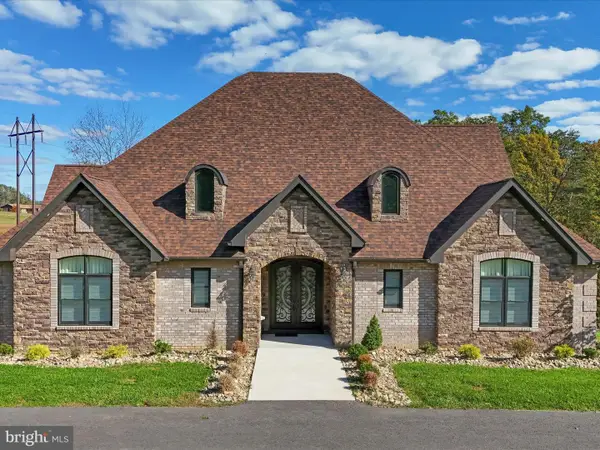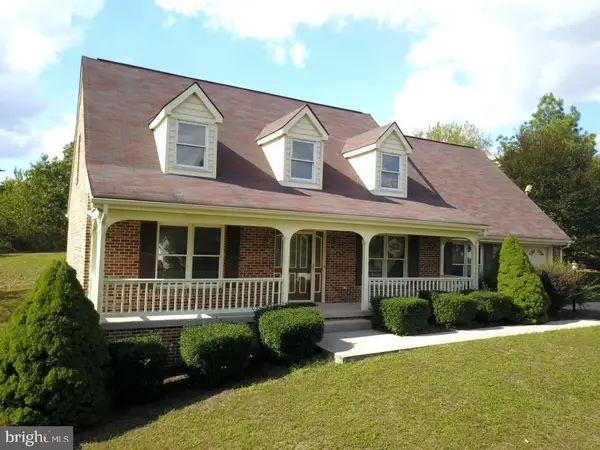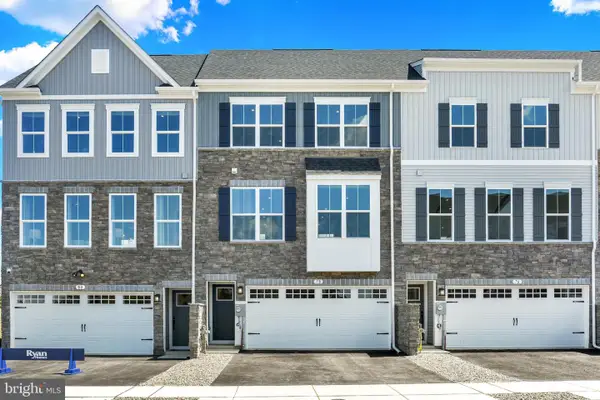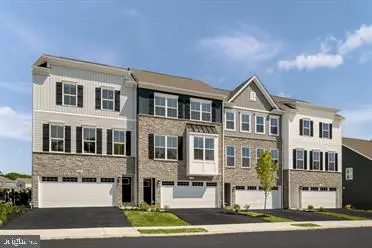519 N Lakewood Dr, Ridgeley, WV 26753
Local realty services provided by:Better Homes and Gardens Real Estate Reserve
519 N Lakewood Dr,Ridgeley, WV 26753
$409,900
- 4 Beds
- 4 Baths
- 2,334 sq. ft.
- Single family
- Pending
Listed by:eric matthew riggleman
Office:coldwell banker home town realty
MLS#:WVMI2003804
Source:BRIGHTMLS
Price summary
- Price:$409,900
- Price per sq. ft.:$175.62
- Monthly HOA dues:$51.67
About this home
Welcome to 519 N Lakewood Dr in the highly sought-after Lakewood Subdivision. Built in 2008, the property offers four bedrooms and three and a half bathrooms, providing plenty of space for everyday living. The main level includes comfortable living and dining areas, an additional living/sitting room, and an open and functional kitchen. The main level has a nice pantry, laundry, half bath and inside access to the attached 2 car garage with attic storage! The upper level features all 4 spacious bedrooms with your primary bath containing a stand up shower and the large tub.
The unfinished basement presents an opportunity for future expansion or customized use to make it what you want. Enjoy outdoor living on the back patio, perfect for relaxing or entertaining. Residents in this neighborhood benefit from shared lake access and community upkeep through the HOA, so come check it out today or browse through via the virtual tour!
Contact an agent
Home facts
- Year built:2008
- Listing ID #:WVMI2003804
- Added:8 day(s) ago
- Updated:October 25, 2025 at 08:13 AM
Rooms and interior
- Bedrooms:4
- Total bathrooms:4
- Full bathrooms:3
- Half bathrooms:1
- Living area:2,334 sq. ft.
Heating and cooling
- Cooling:Central A/C
- Heating:Electric, Heat Pump(s)
Structure and exterior
- Roof:Shingle
- Year built:2008
- Building area:2,334 sq. ft.
- Lot area:0.61 Acres
Utilities
- Water:Public
- Sewer:Public Sewer
Finances and disclosures
- Price:$409,900
- Price per sq. ft.:$175.62
- Tax amount:$2,181 (2025)
New listings near 519 N Lakewood Dr
- New
 $1,099,000Active4 beds 5 baths5,629 sq. ft.
$1,099,000Active4 beds 5 baths5,629 sq. ft.113 N Lakewood Dr, RIDGELEY, WV 26753
MLS# WVMI2003790Listed by: PIONEER RIDGE REALTY  $398,500Active5 beds 4 baths2,884 sq. ft.
$398,500Active5 beds 4 baths2,884 sq. ft.272 Mctaggart Estates Ln, RIDGELEY, WV 26753
MLS# WVMI2003782Listed by: THE MIKE HAYWOOD GROUP $365,990Pending3 beds 4 baths2,007 sq. ft.
$365,990Pending3 beds 4 baths2,007 sq. ft.66 Rail Yard Dr, ENOLA, PA 17025
MLS# PACB2047168Listed by: NVR, INC. $365,990Pending3 beds 4 baths2,007 sq. ft.
$365,990Pending3 beds 4 baths2,007 sq. ft.74 Rail Yard Dr, ENOLA, PA 17025
MLS# PACB2047176Listed by: NVR, INC. $279,000Active3 beds 1 baths1,159 sq. ft.
$279,000Active3 beds 1 baths1,159 sq. ft.4549 Georges Run Rd, RIDGELEY, WV 26753
MLS# WVMI2003766Listed by: COLDWELL BANKER HOME TOWN REALTY $376,990Pending3 beds 4 baths2,007 sq. ft.
$376,990Pending3 beds 4 baths2,007 sq. ft.74 Rail Yard Dr, ENOLA, PA 17025
MLS# PACB2047028Listed by: NVR, INC. $399,990Pending3 beds 4 baths2,007 sq. ft.
$399,990Pending3 beds 4 baths2,007 sq. ft.70 Rail Yard Dr, ENOLA, PA 17025
MLS# PACB2046928Listed by: NVR, INC. $314,900Active3 beds 3 baths2,568 sq. ft.
$314,900Active3 beds 3 baths2,568 sq. ft.160 Main St, RIDGELEY, WV 26753
MLS# WVMI2003772Listed by: THE KW COLLECTIVE $370,000Pending3 beds 4 baths2,007 sq. ft.
$370,000Pending3 beds 4 baths2,007 sq. ft.75 Rail Yard Dr, ENOLA, PA 17025
MLS# PACB2046738Listed by: NVR, INC.
