1215 Greenmont Circle, Vienna, WV 26105
Local realty services provided by:Better Homes and Gardens Real Estate Central
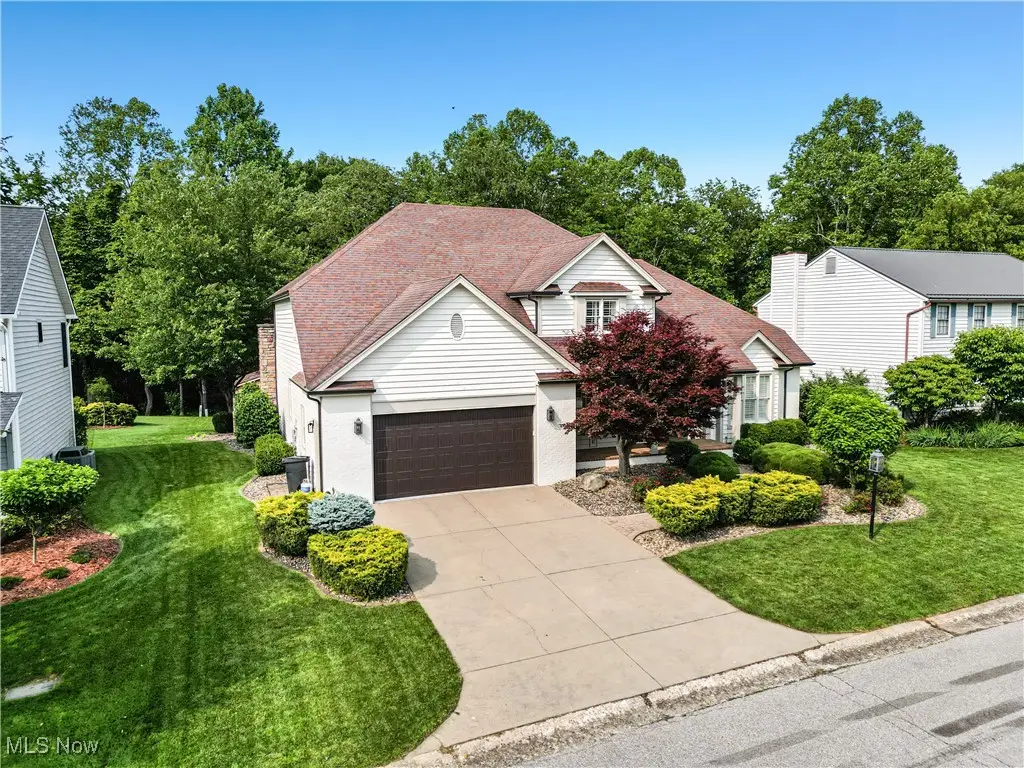
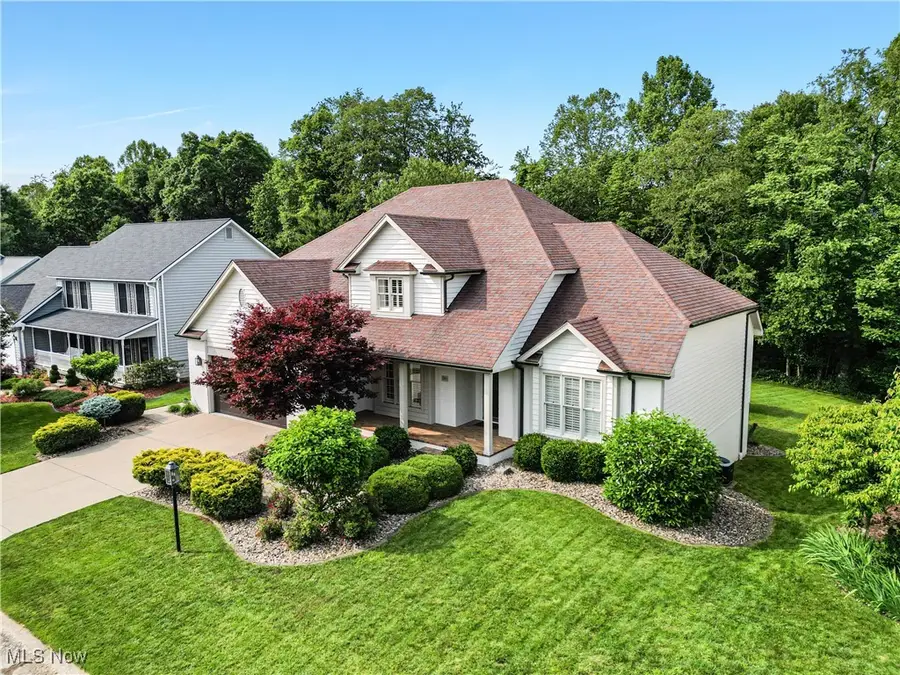
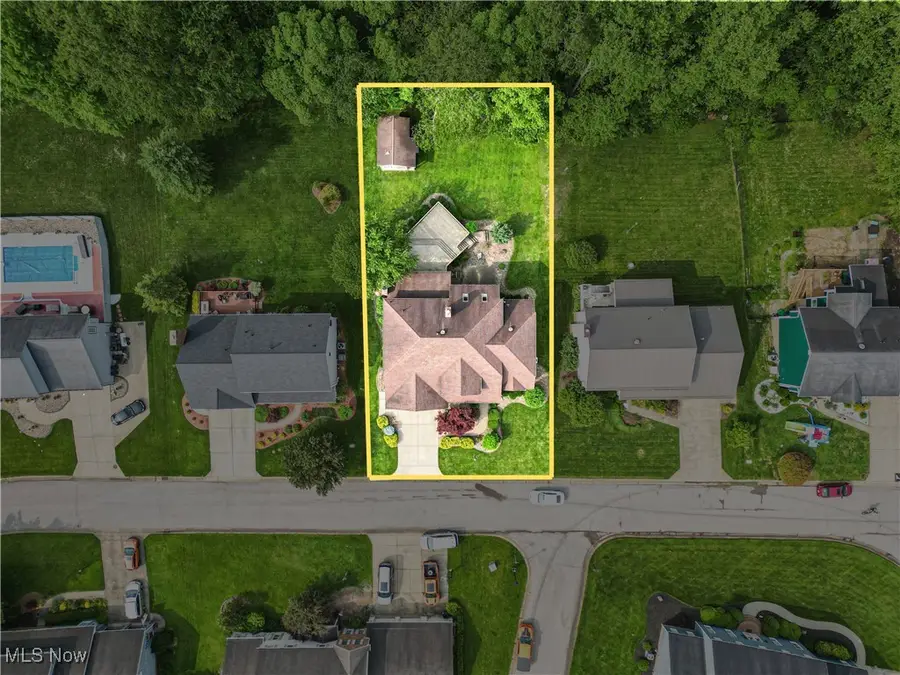
Listed by:angela j robinson
Office:exit riverbend realty
MLS#:5129413
Source:OH_NORMLS
Price summary
- Price:$599,000
- Price per sq. ft.:$109.79
About this home
Welcome to this stunning custom-built home nestled on a quiet cul-de-sac in the highly desirable Greenmont Circle community. This beautifully maintained brick and cedar residence offers over 5,000 square feet of thoughtfully designed living space, blending timeless elegance with modern comfort. As you step inside the main living area you're welcomed by vaulted ceilings and a warm inviting atmosphere. Throughout the home, you'll find custom cabinetry, custom plantation shutters and quality finishes that speak to the craftsmanship and care poured into every detail. The heart of the home is the beautiful gourmet kitchen, complete with granite countertops, a large center island with prep sink, top-of-the-line appliances and abundant storage. This kitchen delivers both function and flair. The kitchen opens seamlessly into the spacious family room, featuring a wood-burning fireplace perfect for cozy evenings and holiday gatherings. This home offers five generous bedrooms and three and a half bathrooms, including a luxurious primary suite on the main floor. The primary suite offers an ensuite bath. Upstairs, you'll find additional bedrooms and ample storage throughout. Downstairs, the partially finished walk-out basement expands your living space with a 19'x19' recreation room, a 16'x14' bedroom, full bath-ideal for a guest suite, game room, or media area. You'll also find a spacious 400-sft unfinished storage area perfect for seasonal items or future expansion. Outside, enjoy the peaceful privacy of a professionally landscaped yard and outdoor living spaces ideal for relaxing or entertaining, plus you'll enjoy a sweet cottage with electric for that extra project or a little hide-away. This home offers space, style, and a setting you'll love coming home to. Close to parks, schools, and everyday conveniences! Homes like this in Greenmont Circle don't last long!
Contact an agent
Home facts
- Year built:1992
- Listing Id #:5129413
- Added:70 day(s) ago
- Updated:August 16, 2025 at 02:13 PM
Rooms and interior
- Bedrooms:5
- Total bathrooms:4
- Full bathrooms:3
- Half bathrooms:1
- Living area:5,456 sq. ft.
Heating and cooling
- Cooling:Attic Fan, Central Air
- Heating:Forced Air, Gas
Structure and exterior
- Roof:Asphalt, Fiberglass
- Year built:1992
- Building area:5,456 sq. ft.
- Lot area:0.33 Acres
Utilities
- Water:Public
- Sewer:Public Sewer
Finances and disclosures
- Price:$599,000
- Price per sq. ft.:$109.79
- Tax amount:$4,193 (2024)
New listings near 1215 Greenmont Circle
- New
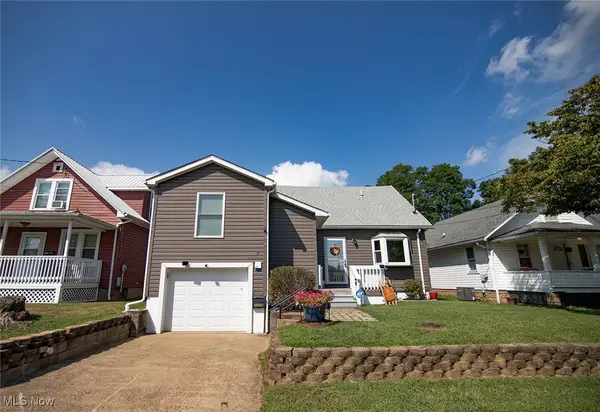 $229,999Active3 beds 2 baths1,962 sq. ft.
$229,999Active3 beds 2 baths1,962 sq. ft.1005 28th Street, Vienna, WV 26105
MLS# 5148633Listed by: COLDWELL BANKER SELECT PROPERTIES - New
 $159,000Active3 beds 1 baths
$159,000Active3 beds 1 baths507 29th Street, Vienna, WV 26105
MLS# 5146782Listed by: DOUGLASS & CO REAL ESTATE TEAM - New
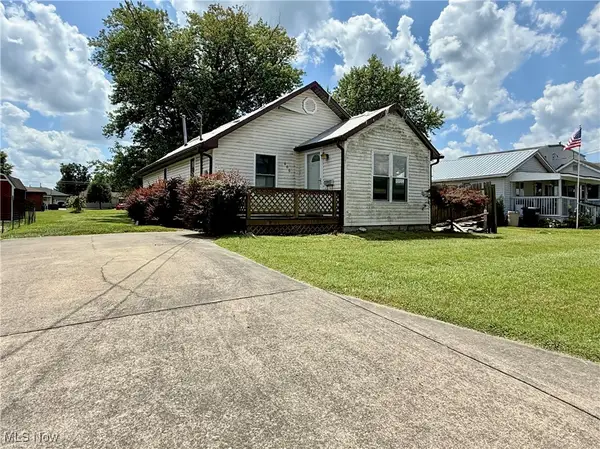 $65,000Active3 beds 1 baths
$65,000Active3 beds 1 baths806 20th Street, Vienna, WV 26105
MLS# 5147864Listed by: LEGACY REAL ESTATE PROFESSIONALS  $129,900Pending3 beds 1 baths
$129,900Pending3 beds 1 baths2816 14th Avenue, Vienna, WV 26105
MLS# 5147429Listed by: JACKSON REALTY- New
 $385,000Active5 beds 4 baths3,070 sq. ft.
$385,000Active5 beds 4 baths3,070 sq. ft.1023 51st Street, Vienna, WV 26105
MLS# 5146380Listed by: BERKSHIRE HATHAWAY HOMESERVICES PROFESSIONAL REALTY - New
 $360,000Active3 beds 3 baths1,740 sq. ft.
$360,000Active3 beds 3 baths1,740 sq. ft.3010 9th Avenue, Vienna, WV 26105
MLS# 5146724Listed by: COLDWELL BANKER SELECT PROPERTIES - New
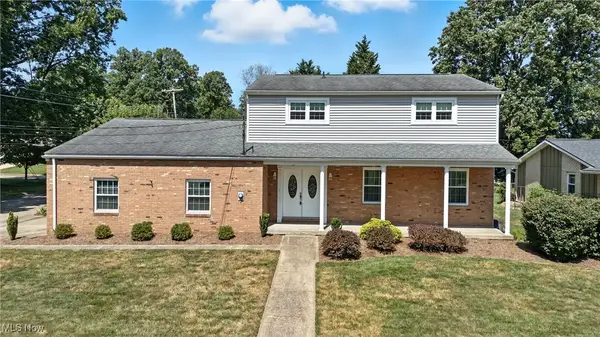 $369,000Active4 beds 4 baths
$369,000Active4 beds 4 baths5501 12th Avenue, Vienna, WV 26105
MLS# 5146899Listed by: COLDWELL BANKER SELECT PROPERTIES  $219,900Pending4 beds 3 baths1,800 sq. ft.
$219,900Pending4 beds 3 baths1,800 sq. ft.201 36th Street, Vienna, WV 26105
MLS# 5146517Listed by: ONE TEAM REALTY- New
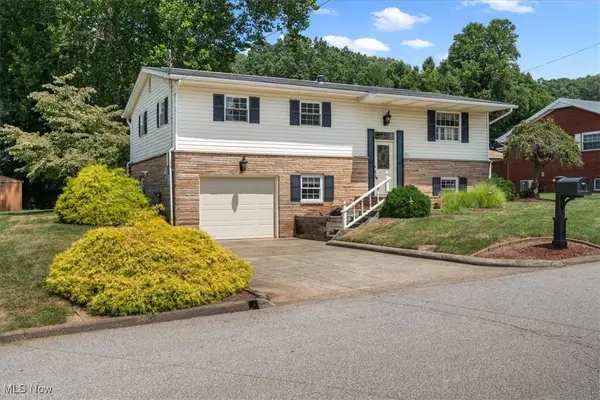 $254,900Active3 beds 3 baths2,248 sq. ft.
$254,900Active3 beds 3 baths2,248 sq. ft.1711 28th Street, Vienna, WV 26105
MLS# 5146536Listed by: JACKSON REALTY - New
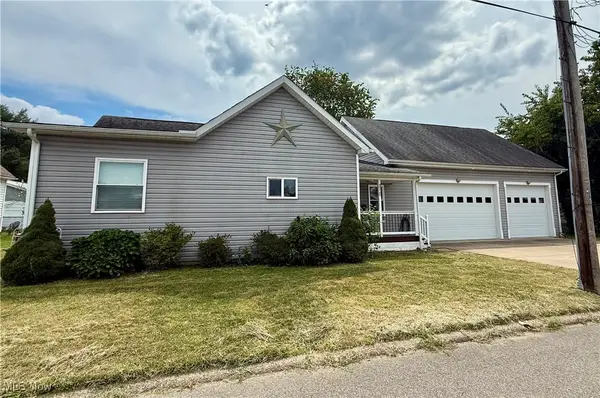 $274,900Active4 beds 2 baths2,058 sq. ft.
$274,900Active4 beds 2 baths2,058 sq. ft.310 38th Street, Vienna, WV 26105
MLS# 5145785Listed by: JACKSON REALTY
