402 46th Street, Vienna, WV 26105
Local realty services provided by:Better Homes and Gardens Real Estate Central
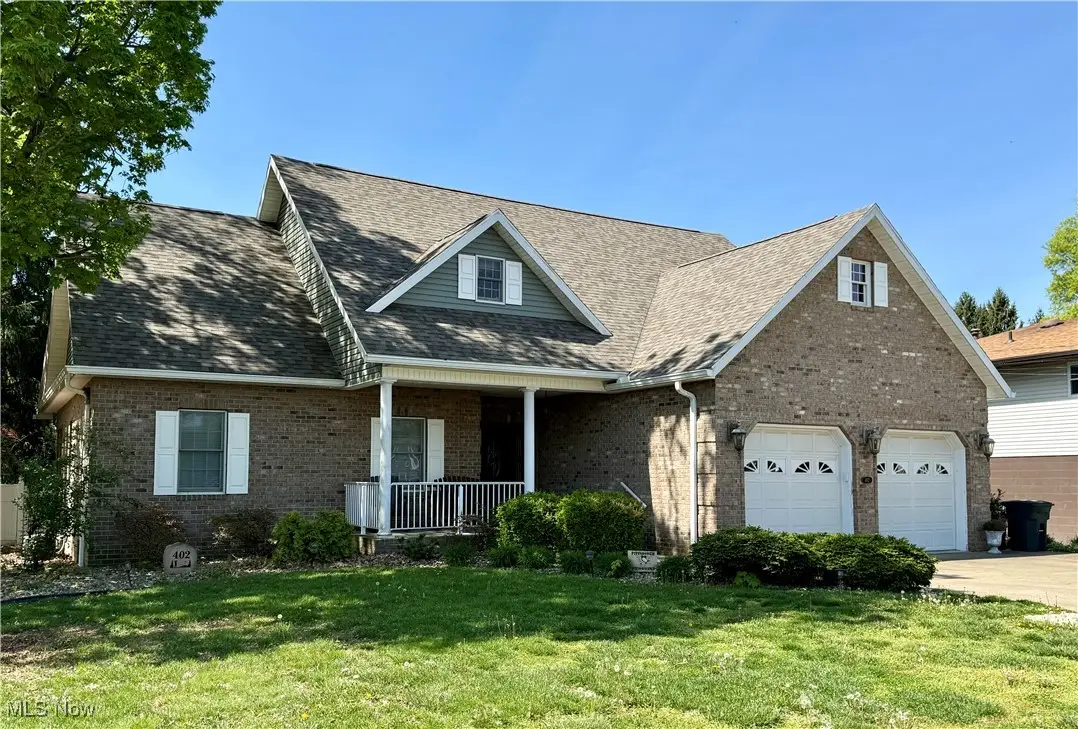
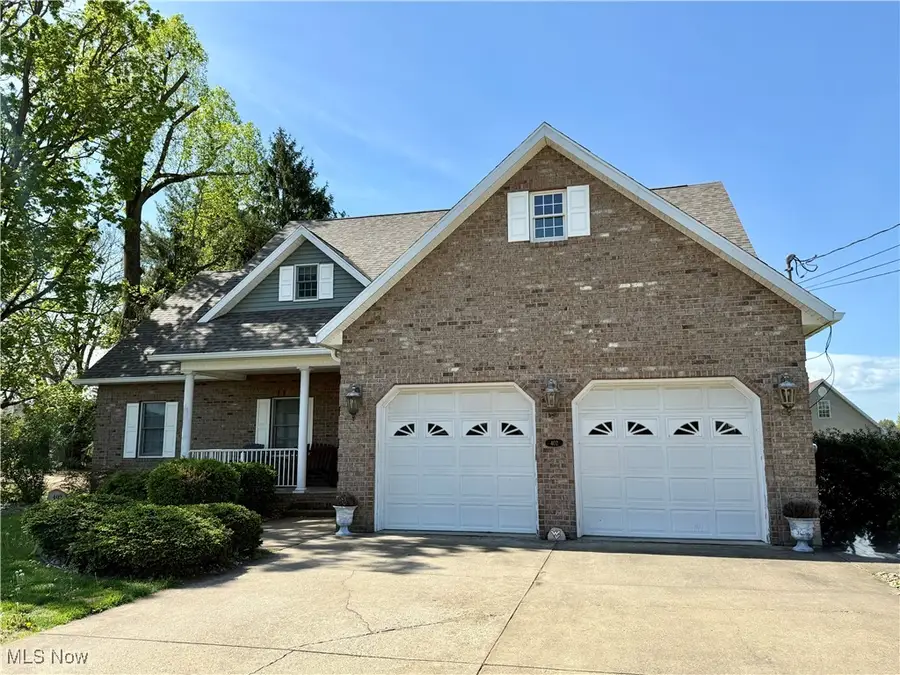
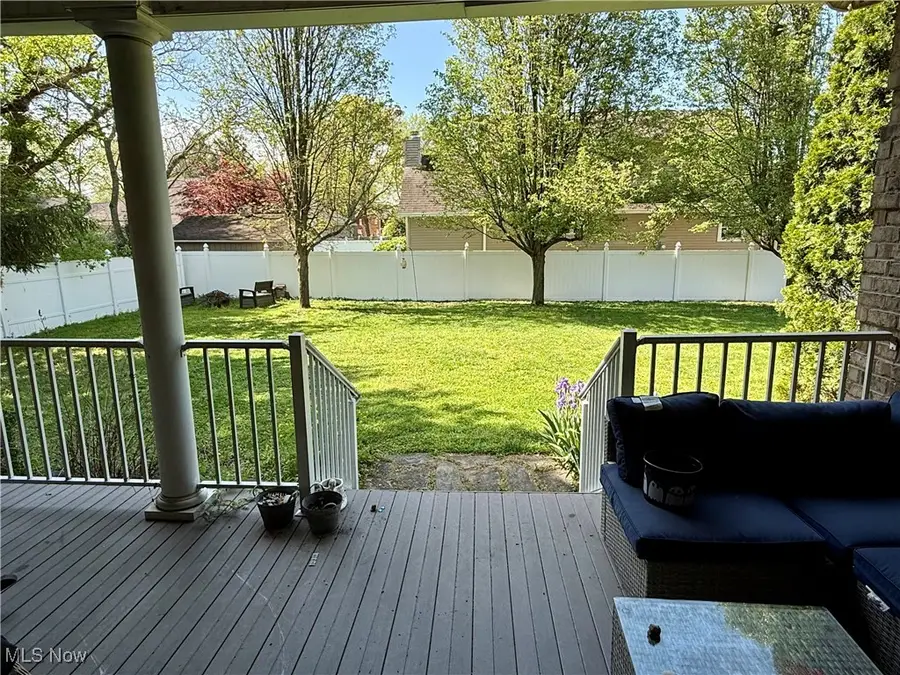
Listed by:tara j gerber
Office:jackson realty
MLS#:5143811
Source:OH_NORMLS
Price summary
- Price:$549,900
- Price per sq. ft.:$127
About this home
SPACIOUS 6 BEDROOM, 3.5 BATH HOME; OPEN FLOOR PLAN; MOVE-IN READY; FULL BASEMENT; BRAND NEW AC. Welcome to this stunning home that blends elegance and functionality! Situated in a desirable location, this house provides all the room you need to host and relax. The main living area features a two-story great room with a cozy fireplace, custom built-ins and a beautiful backyard view. The open floor plan connects to the kitchen, complete with a breakfast bar, stainless appliances and a dedicated dining area- perfect for entertaining or everyday living. The first floor includes a gorgeous master suite, two additional bedrooms and laundry. The newly finished basement has incredible storage, large family room, three spacious bedrooms and a full bath. 2-stall garage conveniently offers a half bath and electric car charger. Call today to take your personal tour and be settled in to enjoy fall evenings on the fantastic back porch!
Contact an agent
Home facts
- Year built:2005
- Listing Id #:5143811
- Added:238 day(s) ago
- Updated:August 16, 2025 at 02:13 PM
Rooms and interior
- Bedrooms:6
- Total bathrooms:4
- Full bathrooms:3
- Half bathrooms:1
- Living area:4,330 sq. ft.
Heating and cooling
- Cooling:Central Air
- Heating:Fireplaces, Forced Air
Structure and exterior
- Roof:Asphalt, Fiberglass
- Year built:2005
- Building area:4,330 sq. ft.
- Lot area:0.29 Acres
Utilities
- Water:Public
- Sewer:Public Sewer
Finances and disclosures
- Price:$549,900
- Price per sq. ft.:$127
- Tax amount:$3,300 (2024)
New listings near 402 46th Street
- New
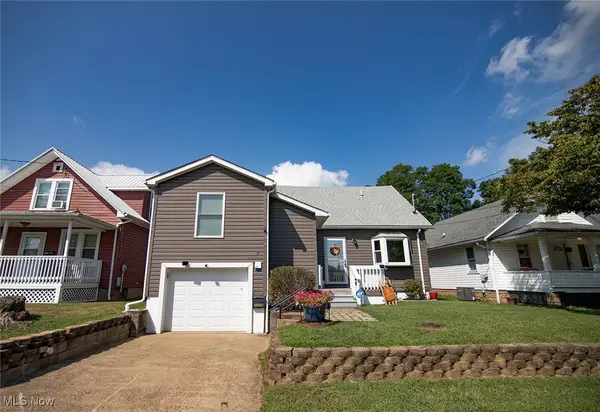 $229,999Active3 beds 2 baths1,962 sq. ft.
$229,999Active3 beds 2 baths1,962 sq. ft.1005 28th Street, Vienna, WV 26105
MLS# 5148633Listed by: COLDWELL BANKER SELECT PROPERTIES - New
 $159,000Active3 beds 1 baths
$159,000Active3 beds 1 baths507 29th Street, Vienna, WV 26105
MLS# 5146782Listed by: DOUGLASS & CO REAL ESTATE TEAM - New
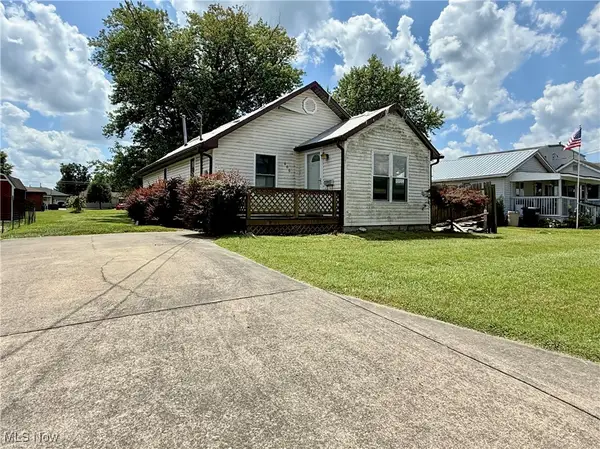 $65,000Active3 beds 1 baths
$65,000Active3 beds 1 baths806 20th Street, Vienna, WV 26105
MLS# 5147864Listed by: LEGACY REAL ESTATE PROFESSIONALS  $129,900Pending3 beds 1 baths
$129,900Pending3 beds 1 baths2816 14th Avenue, Vienna, WV 26105
MLS# 5147429Listed by: JACKSON REALTY- New
 $385,000Active5 beds 4 baths3,070 sq. ft.
$385,000Active5 beds 4 baths3,070 sq. ft.1023 51st Street, Vienna, WV 26105
MLS# 5146380Listed by: BERKSHIRE HATHAWAY HOMESERVICES PROFESSIONAL REALTY - New
 $360,000Active3 beds 3 baths1,740 sq. ft.
$360,000Active3 beds 3 baths1,740 sq. ft.3010 9th Avenue, Vienna, WV 26105
MLS# 5146724Listed by: COLDWELL BANKER SELECT PROPERTIES - New
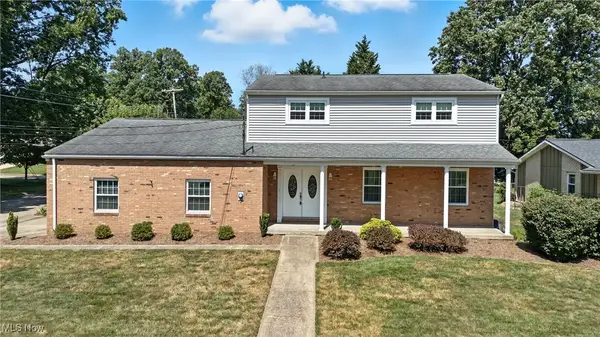 $369,000Active4 beds 4 baths
$369,000Active4 beds 4 baths5501 12th Avenue, Vienna, WV 26105
MLS# 5146899Listed by: COLDWELL BANKER SELECT PROPERTIES  $219,900Pending4 beds 3 baths1,800 sq. ft.
$219,900Pending4 beds 3 baths1,800 sq. ft.201 36th Street, Vienna, WV 26105
MLS# 5146517Listed by: ONE TEAM REALTY- New
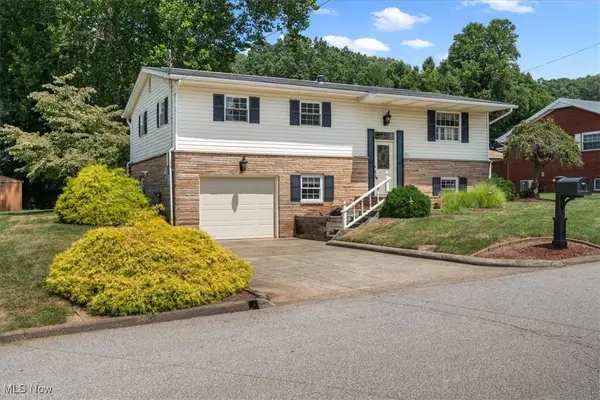 $254,900Active3 beds 3 baths2,248 sq. ft.
$254,900Active3 beds 3 baths2,248 sq. ft.1711 28th Street, Vienna, WV 26105
MLS# 5146536Listed by: JACKSON REALTY - New
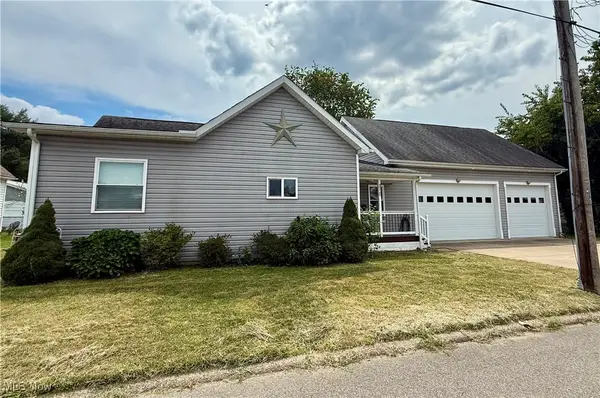 $274,900Active4 beds 2 baths2,058 sq. ft.
$274,900Active4 beds 2 baths2,058 sq. ft.310 38th Street, Vienna, WV 26105
MLS# 5145785Listed by: JACKSON REALTY
