5500 12th Avenue, Vienna, WV 26105
Local realty services provided by:Better Homes and Gardens Real Estate Central

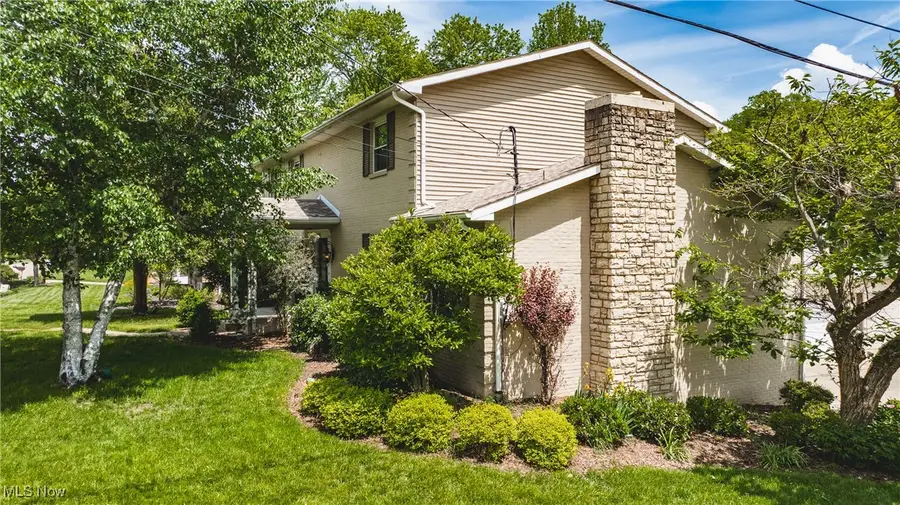

Listed by:terry coatney
Office:coldwell banker select properties
MLS#:5118884
Source:OH_NORMLS
Price summary
- Price:$489,000
- Price per sq. ft.:$134.34
About this home
Space, style, and updates galore! This expansive 4-bedroom, 2 full, and 2 half-bath brick home at 5500 12th Avenue in Vienna offers 3670 sq ft of finished living space, including a finished walk-out basement. The heart of the home is the updated kitchen with new cabinets, granite countertops, and stainless steel appliances. The master suite features a beautifully updated bath with a custom walk-in shower. Enjoy the outdoors on the private patio with a hot tub, or the deck off the breakfast nook. You'll appreciate the new roof, new windows, new concrete, a heated 2-car attached garage, and a massive 33x38 detached garage. The basement offers a large rec room with new LVT flooring, a laundry room with ceramic tile, and plenty of storage. First-floor hardwood floors and cedar-lined closets (except in the basement rec room) add to the appeal. Don't miss this opportunity! Listed at $499,00.
Contact an agent
Home facts
- Year built:1971
- Listing Id #:5118884
- Added:99 day(s) ago
- Updated:August 16, 2025 at 07:18 AM
Rooms and interior
- Bedrooms:4
- Total bathrooms:4
- Full bathrooms:2
- Half bathrooms:2
- Living area:3,640 sq. ft.
Heating and cooling
- Cooling:Central Air
- Heating:Forced Air, Gas
Structure and exterior
- Roof:Asphalt, Fiberglass
- Year built:1971
- Building area:3,640 sq. ft.
- Lot area:0.25 Acres
Utilities
- Water:Public
- Sewer:Public Sewer
Finances and disclosures
- Price:$489,000
- Price per sq. ft.:$134.34
- Tax amount:$3,018 (2024)
New listings near 5500 12th Avenue
- New
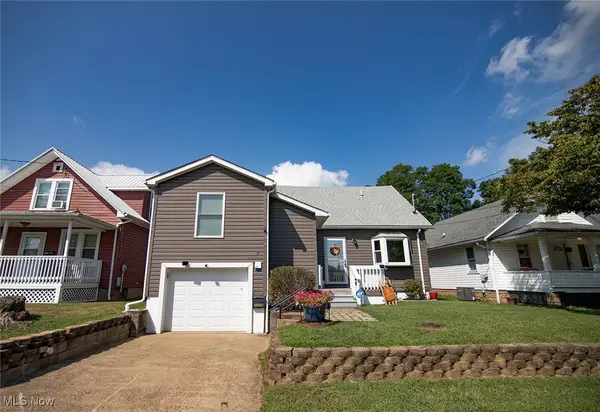 $229,999Active3 beds 2 baths1,962 sq. ft.
$229,999Active3 beds 2 baths1,962 sq. ft.1005 28th Street, Vienna, WV 26105
MLS# 5148633Listed by: COLDWELL BANKER SELECT PROPERTIES - New
 $159,000Active3 beds 1 baths
$159,000Active3 beds 1 baths507 29th Street, Vienna, WV 26105
MLS# 5146782Listed by: DOUGLASS & CO REAL ESTATE TEAM - New
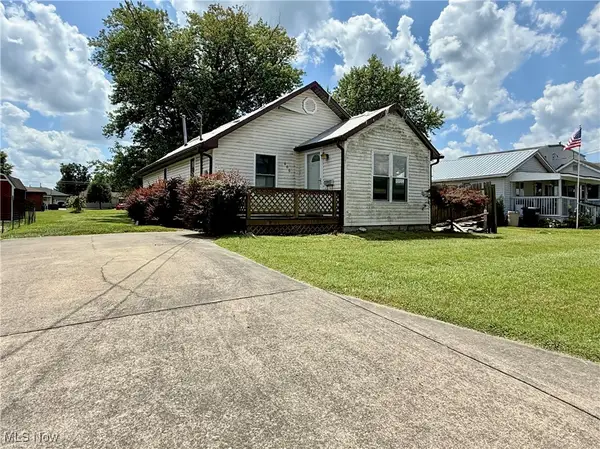 $65,000Active3 beds 1 baths
$65,000Active3 beds 1 baths806 20th Street, Vienna, WV 26105
MLS# 5147864Listed by: LEGACY REAL ESTATE PROFESSIONALS  $129,900Pending3 beds 1 baths
$129,900Pending3 beds 1 baths2816 14th Avenue, Vienna, WV 26105
MLS# 5147429Listed by: JACKSON REALTY- New
 $385,000Active5 beds 4 baths3,070 sq. ft.
$385,000Active5 beds 4 baths3,070 sq. ft.1023 51st Street, Vienna, WV 26105
MLS# 5146380Listed by: BERKSHIRE HATHAWAY HOMESERVICES PROFESSIONAL REALTY - New
 $360,000Active3 beds 3 baths1,740 sq. ft.
$360,000Active3 beds 3 baths1,740 sq. ft.3010 9th Avenue, Vienna, WV 26105
MLS# 5146724Listed by: COLDWELL BANKER SELECT PROPERTIES - New
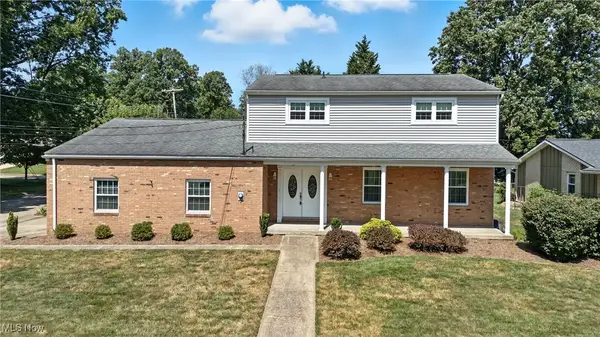 $369,000Active4 beds 4 baths
$369,000Active4 beds 4 baths5501 12th Avenue, Vienna, WV 26105
MLS# 5146899Listed by: COLDWELL BANKER SELECT PROPERTIES  $219,900Pending4 beds 3 baths1,800 sq. ft.
$219,900Pending4 beds 3 baths1,800 sq. ft.201 36th Street, Vienna, WV 26105
MLS# 5146517Listed by: ONE TEAM REALTY- New
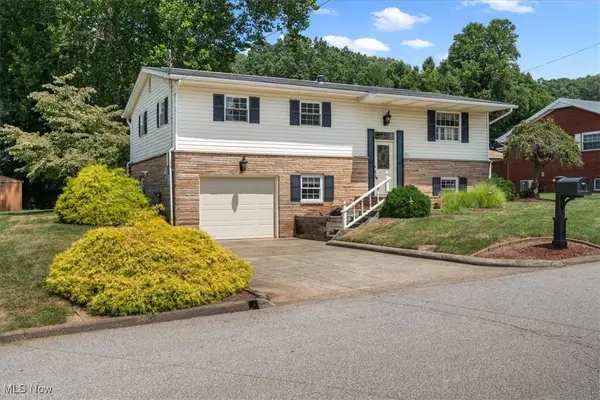 $254,900Active3 beds 3 baths2,248 sq. ft.
$254,900Active3 beds 3 baths2,248 sq. ft.1711 28th Street, Vienna, WV 26105
MLS# 5146536Listed by: JACKSON REALTY - New
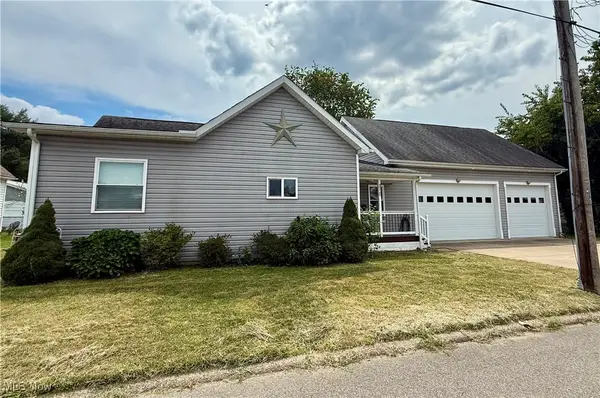 $274,900Active4 beds 2 baths2,058 sq. ft.
$274,900Active4 beds 2 baths2,058 sq. ft.310 38th Street, Vienna, WV 26105
MLS# 5145785Listed by: JACKSON REALTY
