5507 13th Avenue, Vienna, WV 26105
Local realty services provided by:Better Homes and Gardens Real Estate Central
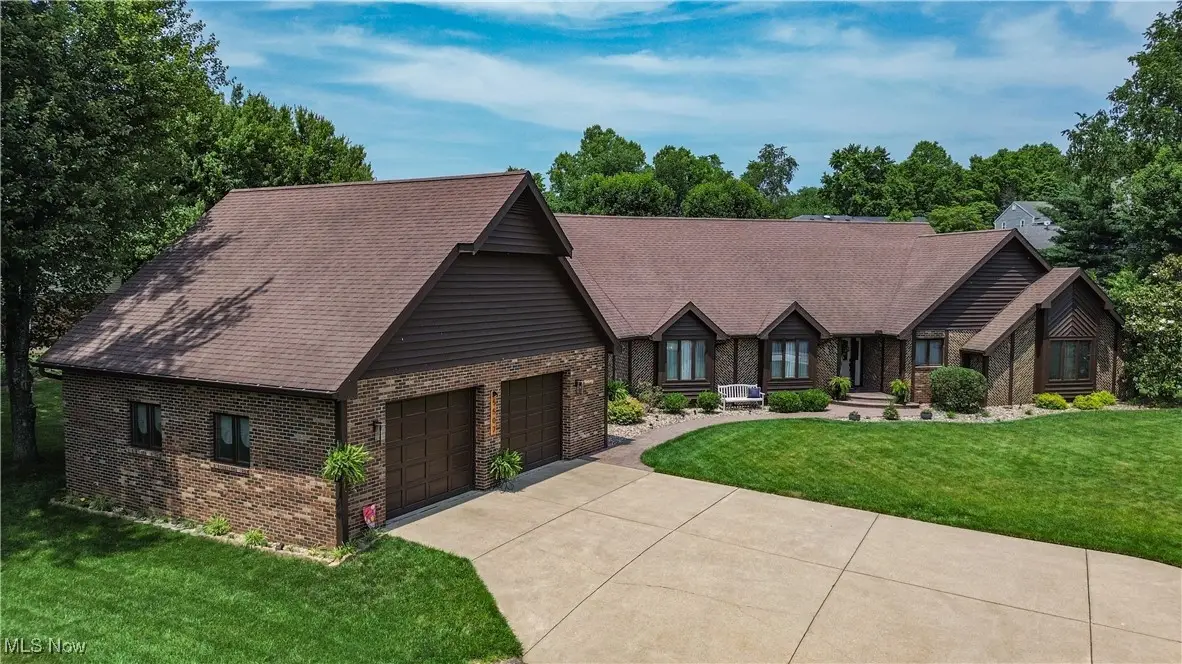
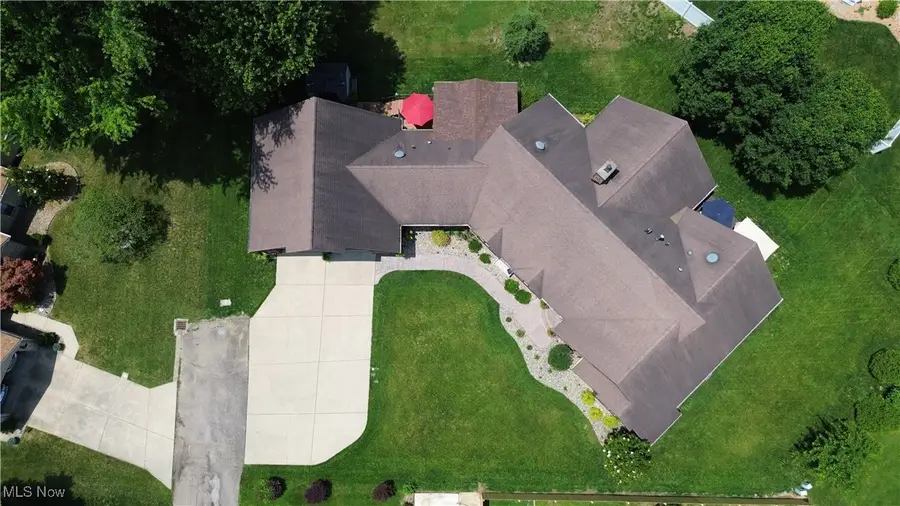
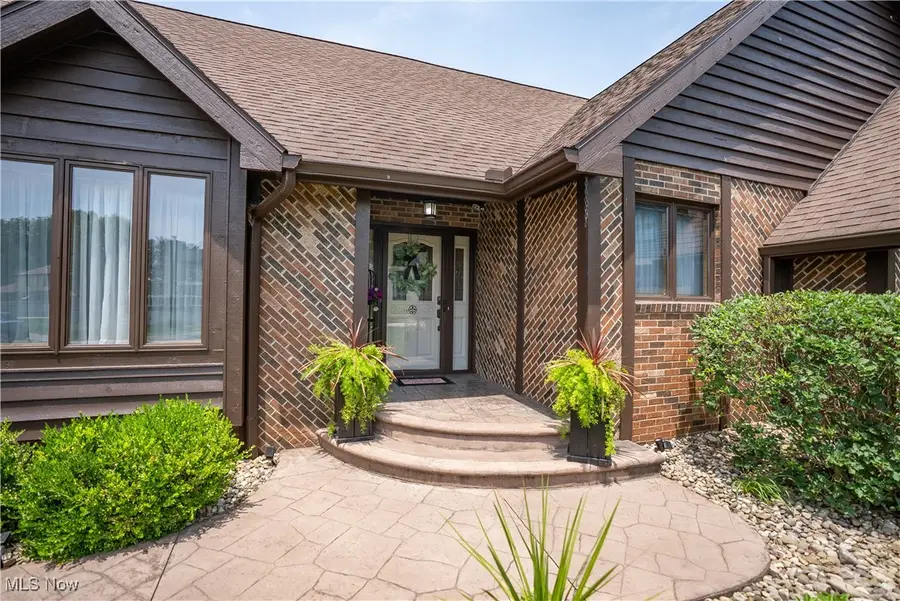
Listed by:pam nohe
Office:homefinders realty specialists
MLS#:5131929
Source:OH_NORMLS
Price summary
- Price:$558,500
- Price per sq. ft.:$167.02
About this home
Welcome to this pristine, one-owner, custom designed, unique herringbone brick ranch. Step inside and you’re greeted by a spacious foyer, accessible doorways and hallways flowing through spacious living areas, four bedrooms and two and a half baths.
The heart of the home is the great room that includes an open kitchen, living and dining areas. The kitchen shines with updated appliances, generous lighting, granite counters, large breakfast island, coffee bar and pantry. It opens to an inviting screened porch-the perfect spot for morning coffee and evening unwinds under vaulted cedar plank ceilings and soft lighting.
The living area draws you in with its brick gas-log fireplace, built-ins, and seamless connection to the kitchen, dining, screened porch and a stunning four-season sunroom. The 12x26 sunroom, with polished concrete floors, is roomy enough for dining, games, or just relaxing. Sliders lead to an open deck and offers effortless entertaining with indoor-outdoor living.
The primary suite is your private retreat and also offers deck access, a massive walk-in closet, and a spa-like bath with double granite topped vanities, a jetted tub and zero-clearance shower. Three more spacious bedrooms offer plenty of room for family or guests. The cozy home office warmed by its own fireplace, connects directly to the sunroom for a quick nature break.
The oversized garage offers ample space for your vehicles. It has both stair and ramp accessibility, a floored attic for extra storage, easy crawlspace entry and a sturdy workbench for projects big and small. This ranch, with its accessible design and thoughtful details, isn’t just a house, it’s a home built for living, connecting and making memories.
Contact an agent
Home facts
- Year built:1988
- Listing Id #:5131929
- Added:59 day(s) ago
- Updated:August 16, 2025 at 07:12 AM
Rooms and interior
- Bedrooms:4
- Total bathrooms:3
- Full bathrooms:2
- Half bathrooms:1
- Living area:3,344 sq. ft.
Heating and cooling
- Cooling:Central Air
- Heating:Fireplaces, Forced Air, Gas
Structure and exterior
- Roof:Asphalt, Fiberglass
- Year built:1988
- Building area:3,344 sq. ft.
- Lot area:0.35 Acres
Utilities
- Water:Public
- Sewer:Public Sewer
Finances and disclosures
- Price:$558,500
- Price per sq. ft.:$167.02
- Tax amount:$3,360 (2024)
New listings near 5507 13th Avenue
- New
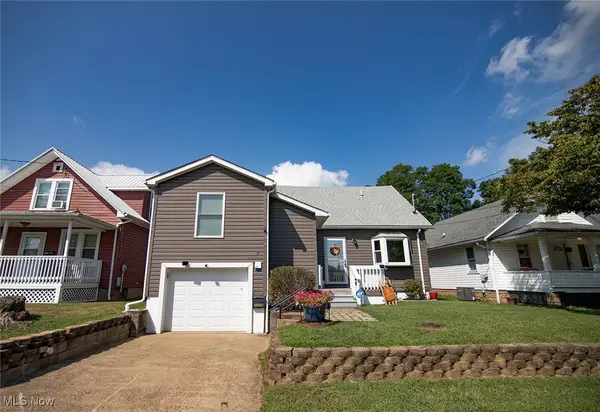 $229,999Active3 beds 2 baths1,962 sq. ft.
$229,999Active3 beds 2 baths1,962 sq. ft.1005 28th Street, Vienna, WV 26105
MLS# 5148633Listed by: COLDWELL BANKER SELECT PROPERTIES - New
 $159,000Active3 beds 1 baths
$159,000Active3 beds 1 baths507 29th Street, Vienna, WV 26105
MLS# 5146782Listed by: DOUGLASS & CO REAL ESTATE TEAM - New
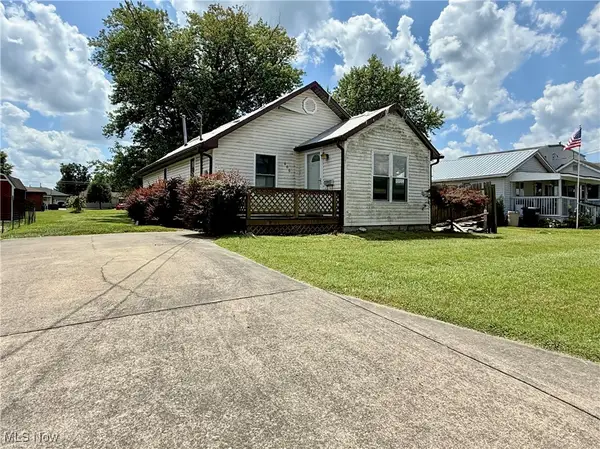 $65,000Active3 beds 1 baths
$65,000Active3 beds 1 baths806 20th Street, Vienna, WV 26105
MLS# 5147864Listed by: LEGACY REAL ESTATE PROFESSIONALS  $129,900Pending3 beds 1 baths
$129,900Pending3 beds 1 baths2816 14th Avenue, Vienna, WV 26105
MLS# 5147429Listed by: JACKSON REALTY- New
 $385,000Active5 beds 4 baths3,070 sq. ft.
$385,000Active5 beds 4 baths3,070 sq. ft.1023 51st Street, Vienna, WV 26105
MLS# 5146380Listed by: BERKSHIRE HATHAWAY HOMESERVICES PROFESSIONAL REALTY - New
 $360,000Active3 beds 3 baths1,740 sq. ft.
$360,000Active3 beds 3 baths1,740 sq. ft.3010 9th Avenue, Vienna, WV 26105
MLS# 5146724Listed by: COLDWELL BANKER SELECT PROPERTIES - New
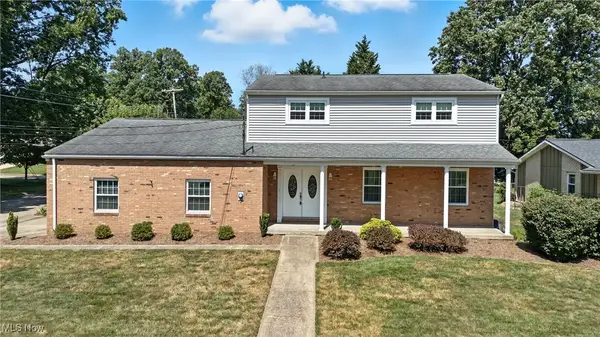 $369,000Active4 beds 4 baths
$369,000Active4 beds 4 baths5501 12th Avenue, Vienna, WV 26105
MLS# 5146899Listed by: COLDWELL BANKER SELECT PROPERTIES  $219,900Pending4 beds 3 baths1,800 sq. ft.
$219,900Pending4 beds 3 baths1,800 sq. ft.201 36th Street, Vienna, WV 26105
MLS# 5146517Listed by: ONE TEAM REALTY- New
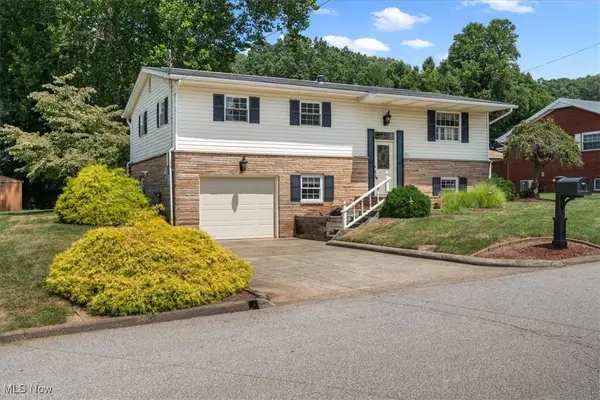 $254,900Active3 beds 3 baths2,248 sq. ft.
$254,900Active3 beds 3 baths2,248 sq. ft.1711 28th Street, Vienna, WV 26105
MLS# 5146536Listed by: JACKSON REALTY - New
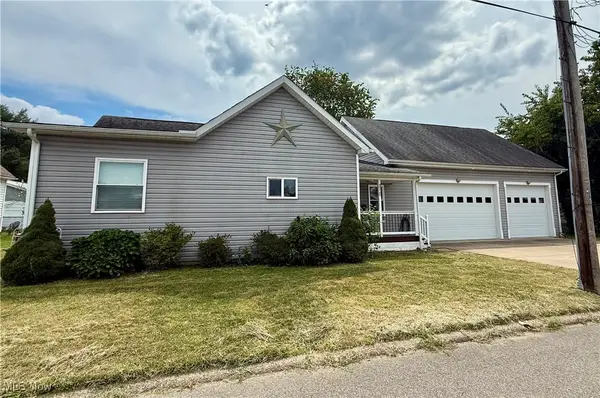 $274,900Active4 beds 2 baths2,058 sq. ft.
$274,900Active4 beds 2 baths2,058 sq. ft.310 38th Street, Vienna, WV 26105
MLS# 5145785Listed by: JACKSON REALTY
