123 Red Hawk Ave, Evanston, WY 82930
Local realty services provided by:Better Homes and Gardens Real Estate Momentum
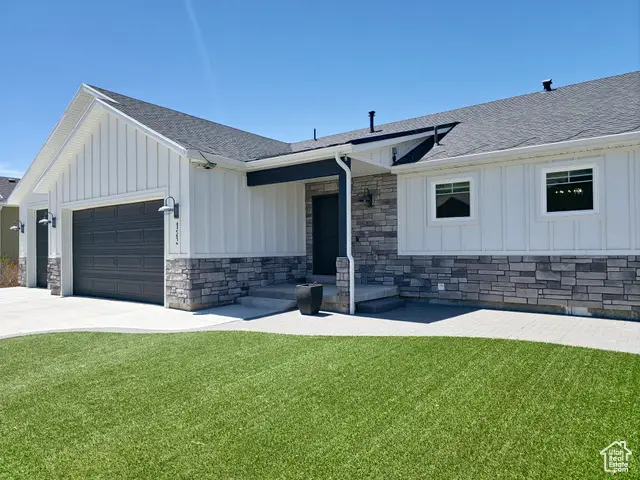

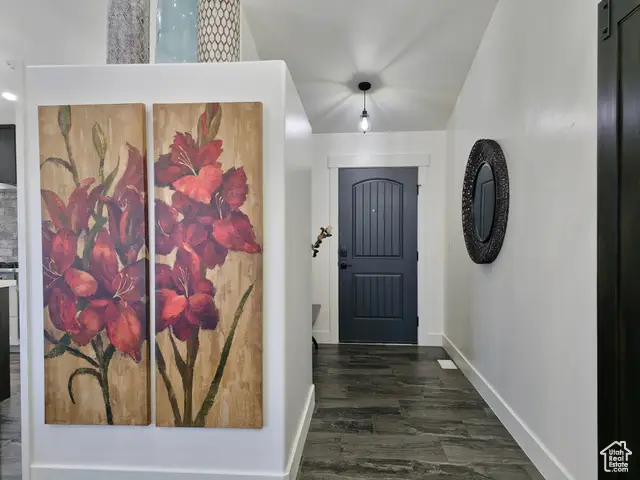
123 Red Hawk Ave,Evanston, WY 82930
$684,000
- 4 Beds
- 3 Baths
- 3,335 sq. ft.
- Single family
- Active
Listed by:cody ferrin
Office:apex real estate, llc.
MLS#:2085789
Source:SL
Price summary
- Price:$684,000
- Price per sq. ft.:$205.1
About this home
Stunning Custom Home with Modern Comfort! This beautiful 4-bedroom, 2.5-bathroom custom home offers 3,335 square feet of stylish, comfortable living, freshly updated with new interior paint and brand-new DuPont Stainmaster carpet. Perfect for both daily life and entertaining, its open layout connects a modern kitchen, dining area, and cozy living room. Large windows fill the living space with natural light, highlighting a see-through gas fireplace that adds warmth and charm. The gourmet kitchen features stainless steel appliances, including a 36" 6-burner range and twin convection ovens, quartz countertops, a large island with bar seating, and custom soft-close cabinets. A walk-in butler's pantry provides plenty of storage, keeping everything organized. The dining area, with scenic backyard views, is ideal for meals or special occasions. Four spacious bedrooms offer ample closet space and natural light. The primary suite is located on the lower level and includes a walk-in closet, a luxurious bathroom with dual sinks, and a walk-in shower. All bathrooms have modern fixtures and sleek finishes. The home also includes a large laundry room with a sink, a linen closet, and drying racks, plus a secure vault for valuables. Outside, enjoy the Xeriscape backyard with a patio, covered deck with a gas line for grilling, and low-maintenance pet turf that is designed for drainage. Additional features include a mudroomwith a sink and closet, a wide 4'-wide stairway, extra storage, and a heated 3-car garage with hot soft water for a pressure washer. A spacious driveway fits multiple vehicles
Contact an agent
Home facts
- Year built:2020
- Listing Id #:2085789
- Added:90 day(s) ago
- Updated:August 16, 2025 at 11:00 AM
Rooms and interior
- Bedrooms:4
- Total bathrooms:3
- Full bathrooms:1
- Living area:3,335 sq. ft.
Heating and cooling
- Cooling:Central Air
- Heating:Gas: Central
Structure and exterior
- Roof:Asphalt
- Year built:2020
- Building area:3,335 sq. ft.
- Lot area:0.25 Acres
Schools
- High school:None/Other
- Middle school:None/Other
- Elementary school:None/Other
Utilities
- Water:Culinary, Water Connected
- Sewer:Sewer Connected, Sewer: Connected, Sewer: Public
Finances and disclosures
- Price:$684,000
- Price per sq. ft.:$205.1
- Tax amount:$3,072
New listings near 123 Red Hawk Ave
- New
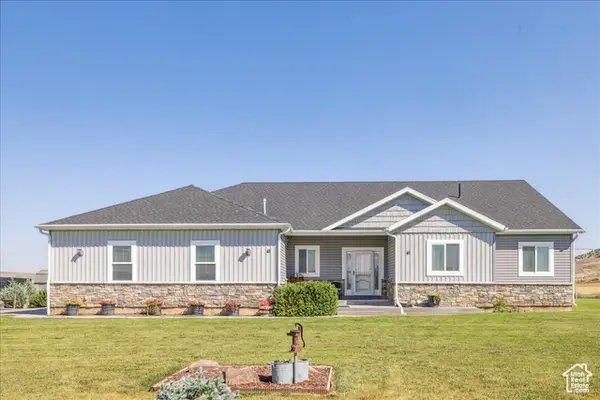 $799,000Active1 beds 2 baths2,108 sq. ft.
$799,000Active1 beds 2 baths2,108 sq. ft.846 Almy Road 107, Evanston, WY 82930
MLS# 2103948Listed by: APEX REAL ESTATE, LLC 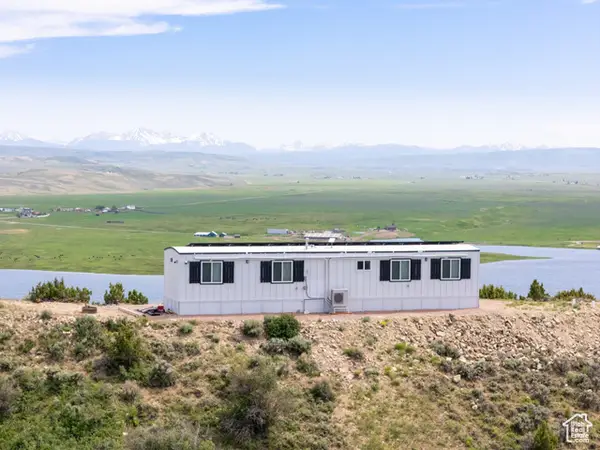 $750,000Active2 beds 1 baths720 sq. ft.
$750,000Active2 beds 1 baths720 sq. ft.900 Altamont Rd, Evanston, WY 82930
MLS# 2094279Listed by: APEX REAL ESTATE, LLC $1,250,000Active1 beds 1 baths2,277 sq. ft.
$1,250,000Active1 beds 1 baths2,277 sq. ft.966 Mill Rd, Evanston, WY 82930
MLS# 2093308Listed by: UNITY GROUP REAL ESTATE (WASATCH BACK)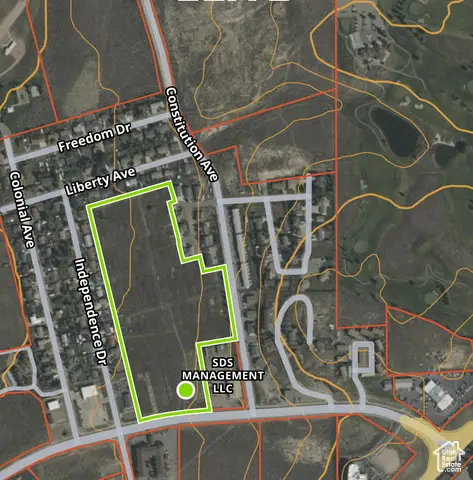 $1,500,000Active16.31 Acres
$1,500,000Active16.31 AcresAddress Withheld By Seller, Evanston, WY 82930
MLS# 2091269Listed by: APEX REAL ESTATE, LLC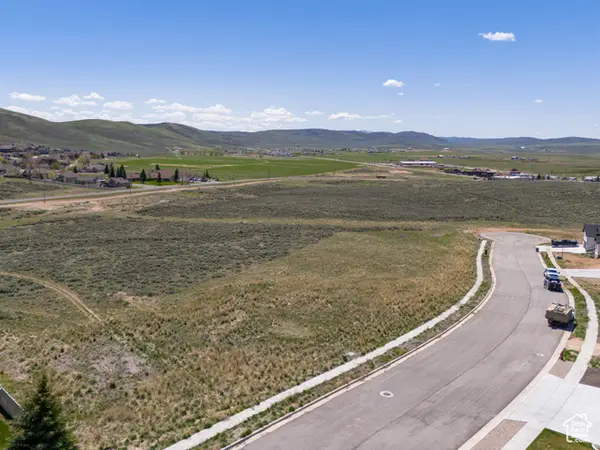 $350,000Active0.93 Acres
$350,000Active0.93 Acres405 Burns Ave #3,4,5, Evanston, WY 82930
MLS# 2085469Listed by: APEX REAL ESTATE, LLC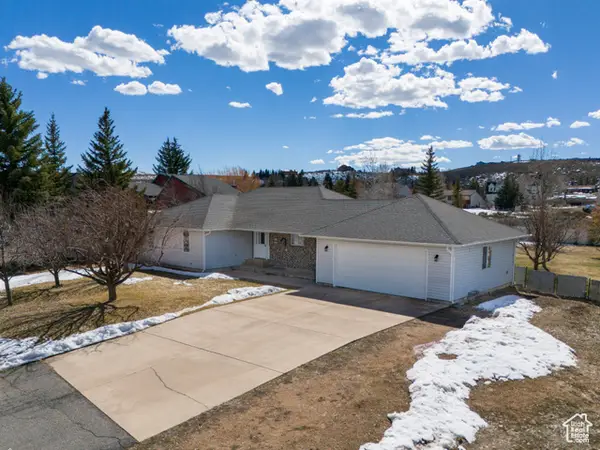 $585,000Active4 beds 3 baths3,680 sq. ft.
$585,000Active4 beds 3 baths3,680 sq. ft.149 Toponce Dr, Evanston, WY 82930
MLS# 2075777Listed by: APEX REAL ESTATE, LLC $475,000Pending2 beds 2 baths2,046 sq. ft.
$475,000Pending2 beds 2 baths2,046 sq. ft.511 Cobble Dr, Evanston, WY 82930
MLS# 2073981Listed by: APEX REAL ESTATE, LLC $270,000Active40 Acres
$270,000Active40 Acres40 acres County Road 492, Henagar, AL 35978
MLS# 21884513Listed by: BHHS SOUTHERN ROUTES REALTY $189,000Active35.12 Acres
$189,000Active35.12 Acres1538 County Road 164, Evanston, WY 82930
MLS# 2062075Listed by: APEX REAL ESTATE, LLC
