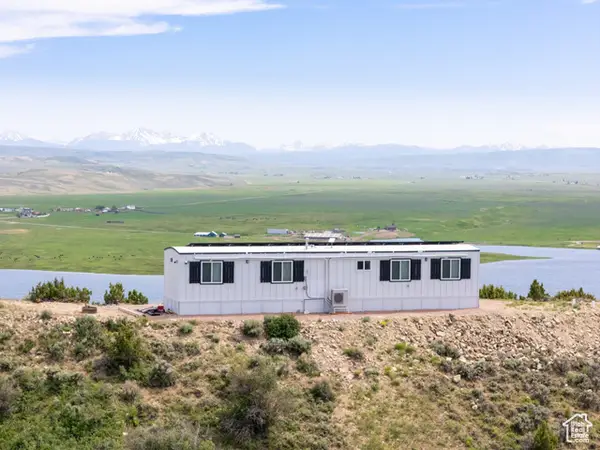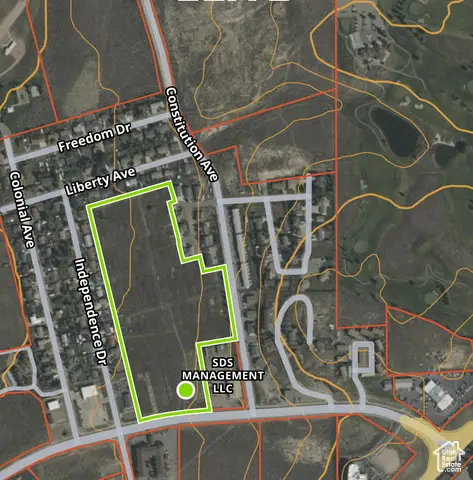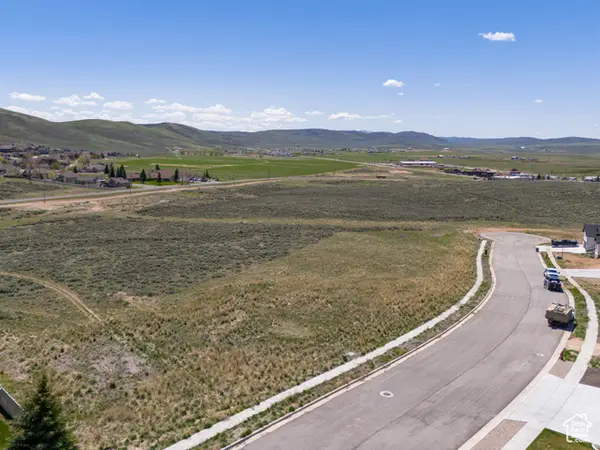149 Toponce Dr, Evanston, WY 82930
Local realty services provided by:Better Homes and Gardens Real Estate Momentum
149 Toponce Dr,Evanston, WY 82930
$585,000
- 4 Beds
- 3 Baths
- 3,680 sq. ft.
- Single family
- Active
Listed by:cody ferrin
Office:apex real estate, llc.
MLS#:2075777
Source:SL
Price summary
- Price:$585,000
- Price per sq. ft.:$158.97
About this home
Welcome to your dream home with main-level living in the picturesque community of Aspen Grove! This stunning 4-bedroom, 3-bathroom house is situated on a spacious .56-acre lot surrounded by mature trees, offering privacy and tranquility. Step inside and be greeted by a sunlit living room with a cozy fireplace, perfect for relaxing after a long day. The kitchen boasts modern appliances, ample counter space, which opens up to a dining room. Just off the living room, you will find a spacious primary suite with a full bathroom and two other main-level bedrooms. Downstairs features a large living room, a bonus room which provides endless possibilities, and a partially unfinished basement. Outside, the expansive backyard, equipped with an automatic sprinkler system, offers plenty of space for entertaining and gardening. Two storage sheds provide ample room for all your tools and equipment. RV parking is also available. There is room to build a detached garage. Don't miss out on this incredible opportunity to own a remarkable property in a prime location. Located near a City Park. Buyer or Buyer's agent to verify all info.
Contact an agent
Home facts
- Year built:1994
- Listing ID #:2075777
- Added:172 day(s) ago
- Updated:September 26, 2025 at 10:59 AM
Rooms and interior
- Bedrooms:4
- Total bathrooms:3
- Full bathrooms:3
- Living area:3,680 sq. ft.
Heating and cooling
- Heating:Gas: Central
Structure and exterior
- Roof:Asphalt
- Year built:1994
- Building area:3,680 sq. ft.
- Lot area:0.56 Acres
Schools
- High school:None/Other
- Middle school:None/Other
- Elementary school:None/Other
Utilities
- Water:Culinary, Water Connected
- Sewer:Sewer Connected, Sewer: Connected, Sewer: Public
Finances and disclosures
- Price:$585,000
- Price per sq. ft.:$158.97
- Tax amount:$2,440
New listings near 149 Toponce Dr
 $1,699,000Active3 beds 4 baths3,767 sq. ft.
$1,699,000Active3 beds 4 baths3,767 sq. ft.310 Ottley Ln, Evanston, WY 82930
MLS# 2108158Listed by: APEX REAL ESTATE, LLC $569,000Pending5 beds 3 baths3,032 sq. ft.
$569,000Pending5 beds 3 baths3,032 sq. ft.66 Apsen Grove Dr W, Evanston, WY 82930
MLS# 2107839Listed by: APEX REAL ESTATE, LLC $649,000Active6 beds 4 baths4,230 sq. ft.
$649,000Active6 beds 4 baths4,230 sq. ft.260 Darby Ln, Evanston, WY 82930
MLS# 2105967Listed by: APEX REAL ESTATE, LLC $750,000Active2 beds 1 baths720 sq. ft.
$750,000Active2 beds 1 baths720 sq. ft.900 Altamont Rd, Evanston, WY 82930
MLS# 2094279Listed by: APEX REAL ESTATE, LLC $1,250,000Pending1 beds 1 baths2,277 sq. ft.
$1,250,000Pending1 beds 1 baths2,277 sq. ft.966 Mill Rd, Evanston, WY 82930
MLS# 2093308Listed by: UNITY GROUP REAL ESTATE (WASATCH BACK) $1,450,000Active16.31 Acres
$1,450,000Active16.31 AcresAddress Withheld By Seller, Evanston, WY 82930
MLS# 2091269Listed by: APEX REAL ESTATE, LLC $350,000Active0.93 Acres
$350,000Active0.93 Acres405 Burns Ave #3,4,5, Evanston, WY 82930
MLS# 2085469Listed by: APEX REAL ESTATE, LLC
