511 Cobble Dr, Evanston, WY 82930
Local realty services provided by:Better Homes and Gardens Real Estate Momentum

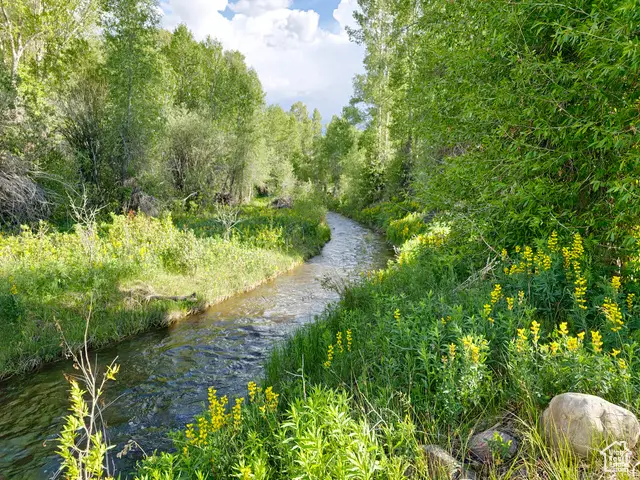
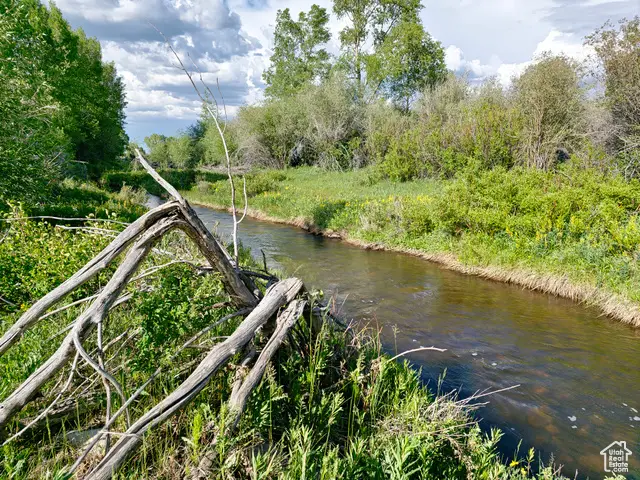
511 Cobble Dr,Evanston, WY 82930
$475,000
- 2 Beds
- 2 Baths
- 2,046 sq. ft.
- Single family
- Pending
Listed by:cody ferrin
Office:apex real estate, llc.
MLS#:2073981
Source:SL
Price summary
- Price:$475,000
- Price per sq. ft.:$232.16
- Monthly HOA dues:$2.42
About this home
Welcome to your dream retreat in the heart of the Wild River Ranch Community nestled at the base of the Uinta Mountain Range! This stunning 2-bedroom, 2-bathroom home sits on a sprawling 1.79-acre wooded lot, offering privacy and serenity with the added bonus of public river access just steps away. Step inside to an open-concept living space featuring a soaring vaulted ceiling and a cozy wood-burning fireplace, perfect for gathering with loved ones. The chef's kitchen is a showstopper, boasting a spacious island, sleek stainless-steel appliances, a convenient pot filler, and a walk-in hidden pantry for all your storage needs. The spacious primary suite is your personal oasis, complete with a generous walk-in closet and a luxurious en-suite bathroom featuring a separate tub and soaking tub for ultimate relaxation. Modern conveniences abound with high-speed fiber optic internet, a 125-footdeep well delivering crisp, great-tasting water, and plumbing already in place for AC installation. Outside, enjoy the tranquility of your wooded surroundings with abundant wildlife, a handy shed for extra storage, and the charm of a tight-knit community with mountain recreation nearby for fishing, kayaking, or simply unwinding. This is more than a home-it's a lifestyle. Don't miss your chance to make it yours! Buyer or Buyer's agent to verify all info.
Contact an agent
Home facts
- Year built:2018
- Listing Id #:2073981
- Added:136 day(s) ago
- Updated:August 01, 2025 at 11:52 PM
Rooms and interior
- Bedrooms:2
- Total bathrooms:2
- Full bathrooms:2
- Living area:2,046 sq. ft.
Heating and cooling
- Heating:Gas: Central, Propane
Structure and exterior
- Roof:Asphalt
- Year built:2018
- Building area:2,046 sq. ft.
- Lot area:1.79 Acres
Schools
- High school:None/Other
- Middle school:None/Other
- Elementary school:None/Other
Utilities
- Water:Water Connected, Well
- Sewer:Septic Tank, Sewer Connected, Sewer: Connected, Sewer: Septic Tank
Finances and disclosures
- Price:$475,000
- Price per sq. ft.:$232.16
- Tax amount:$1,704
New listings near 511 Cobble Dr
- New
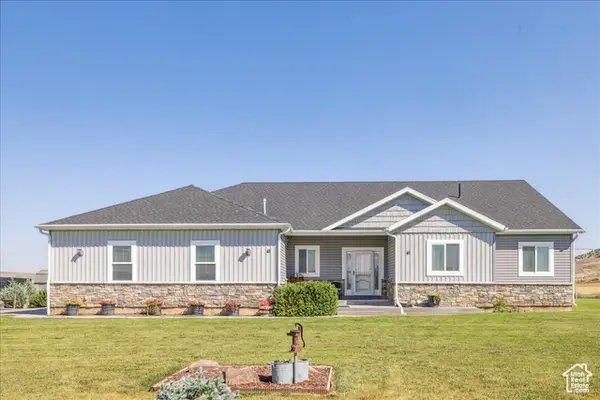 $799,000Active1 beds 2 baths2,108 sq. ft.
$799,000Active1 beds 2 baths2,108 sq. ft.846 Almy Road 107, Evanston, WY 82930
MLS# 2103948Listed by: APEX REAL ESTATE, LLC 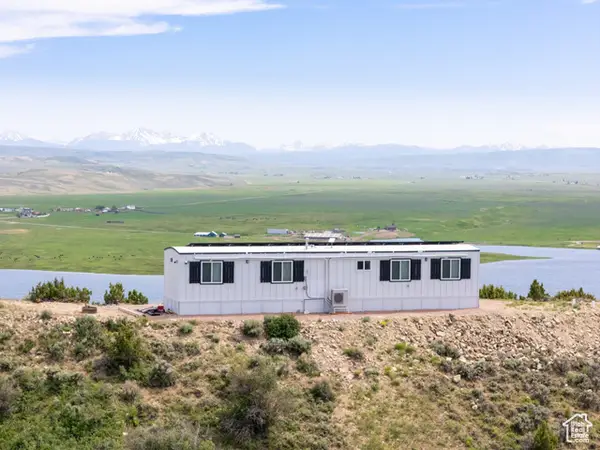 $750,000Active2 beds 1 baths720 sq. ft.
$750,000Active2 beds 1 baths720 sq. ft.900 Altamont Rd, Evanston, WY 82930
MLS# 2094279Listed by: APEX REAL ESTATE, LLC $1,250,000Active1 beds 1 baths2,277 sq. ft.
$1,250,000Active1 beds 1 baths2,277 sq. ft.966 Mill Rd, Evanston, WY 82930
MLS# 2093308Listed by: UNITY GROUP REAL ESTATE (WASATCH BACK)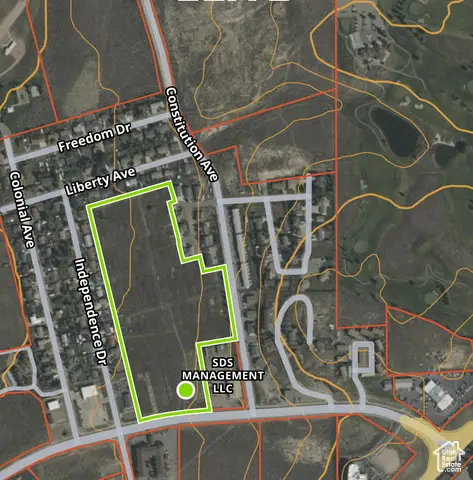 $1,500,000Active16.31 Acres
$1,500,000Active16.31 AcresAddress Withheld By Seller, Evanston, WY 82930
MLS# 2091269Listed by: APEX REAL ESTATE, LLC $684,000Active4 beds 3 baths3,335 sq. ft.
$684,000Active4 beds 3 baths3,335 sq. ft.123 Red Hawk Ave, Evanston, WY 82930
MLS# 2085789Listed by: APEX REAL ESTATE, LLC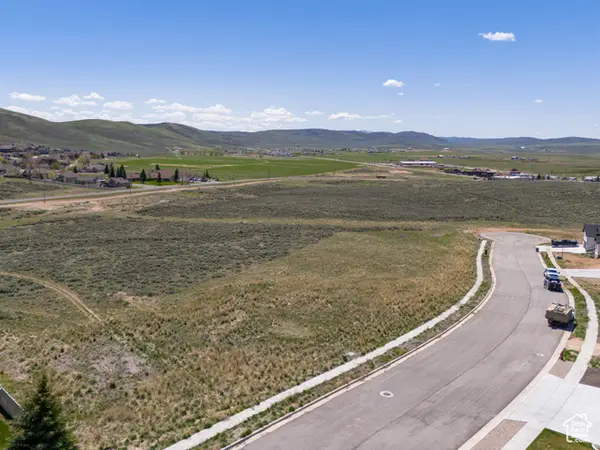 $350,000Active0.93 Acres
$350,000Active0.93 Acres405 Burns Ave #3,4,5, Evanston, WY 82930
MLS# 2085469Listed by: APEX REAL ESTATE, LLC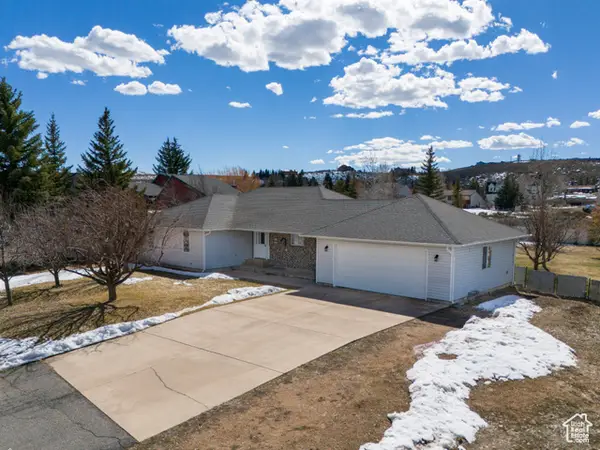 $585,000Active4 beds 3 baths3,680 sq. ft.
$585,000Active4 beds 3 baths3,680 sq. ft.149 Toponce Dr, Evanston, WY 82930
MLS# 2075777Listed by: APEX REAL ESTATE, LLC $270,000Active40 Acres
$270,000Active40 Acres40 acres County Road 492, Henagar, AL 35978
MLS# 21884513Listed by: BHHS SOUTHERN ROUTES REALTY $189,000Active35.12 Acres
$189,000Active35.12 Acres1538 County Road 164, Evanston, WY 82930
MLS# 2062075Listed by: APEX REAL ESTATE, LLC
