10169 Dunleith Loop, Daphne, AL 36526
Local realty services provided by:Better Homes and Gardens Real Estate Main Street Properties
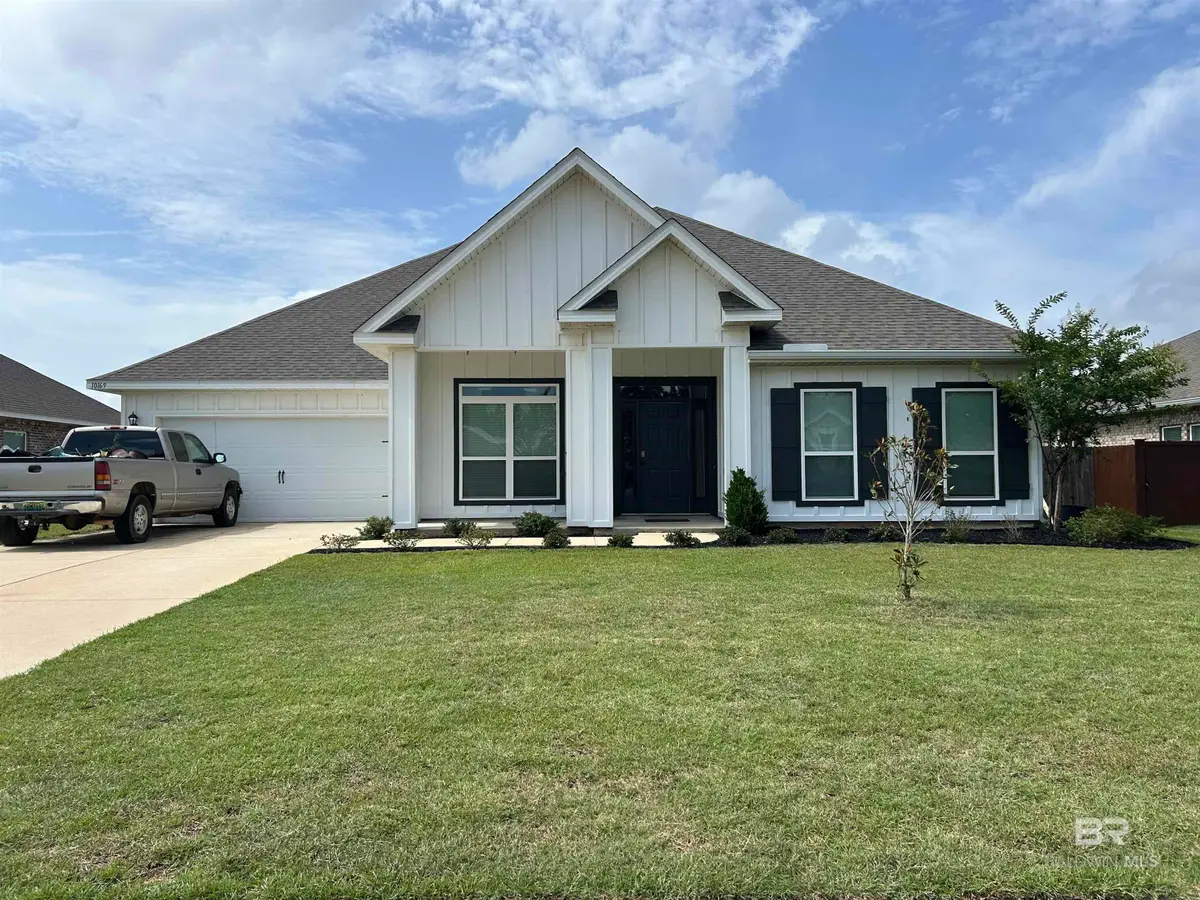
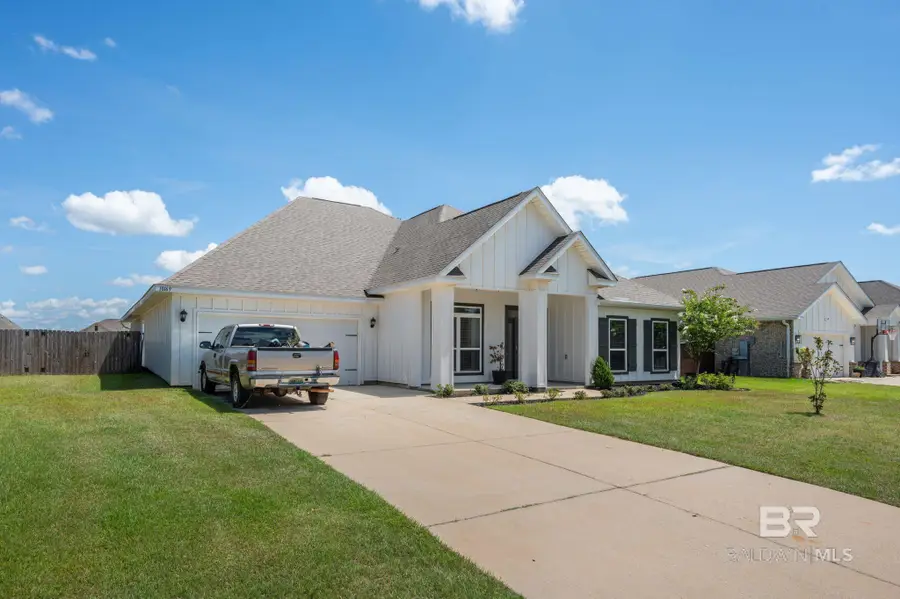

10169 Dunleith Loop,Daphne, AL 36526
$470,000
- 5 Beds
- 3 Baths
- 2,984 sq. ft.
- Single family
- Active
Listed by:leslie ezellPHONE: 251-223-0338
Office:bellator real estate, llc.
MLS#:380462
Source:AL_BCAR
Price summary
- Price:$470,000
- Price per sq. ft.:$157.51
- Monthly HOA dues:$60
About this home
Where style meets substance - this beautifully crafted MacKenzie floor plan brings comfort, charm, and versatility under one soaring roof. Just four years young and Gold Fortified, this 5-bedroom, 3-bath home is packed with upgrades and personality. From the moment you walk in, you'll feel the difference - soaring tray ceilings open up the living space, while additional recess lighting and a gas fireplace add warmth and character. At the heart of the home is a gourmet gas kitchen designed to impress and perform. With a wall oven and microwave, sleek stainless steel vent hood, and oversized island, it's as perfect for Sunday morning pancakes as it is for holiday hosting. The layout flows effortlessly into a sunlit breakfast room or a separate formal dining area made for gathering.Need extra space that works as hard as you do? The den with French doors is a blank canvas - ideal for a home office, cozy movie room, or creative play space. Step outside to your own slice of calm: a screened-in, covered back porch overlooking a completely fenced yard - ready for peaceful evenings. Wrapped in a coastal-meets-farmhouse vibe, this home has just the right blend of form and function, with every room feeling intentional, inviting, and truly lived. Buyer to verify all information during due diligence.
Contact an agent
Home facts
- Year built:2021
- Listing Id #:380462
- Added:65 day(s) ago
- Updated:August 09, 2025 at 02:15 PM
Rooms and interior
- Bedrooms:5
- Total bathrooms:3
- Full bathrooms:3
- Living area:2,984 sq. ft.
Heating and cooling
- Cooling:Ceiling Fan(s)
- Heating:Heat Pump
Structure and exterior
- Roof:Composition
- Year built:2021
- Building area:2,984 sq. ft.
- Lot area:0.28 Acres
Schools
- High school:Daphne High
- Middle school:Daphne Middle
- Elementary school:Daphne East Elementary
Utilities
- Water:Belforest Water, Public
- Sewer:Baldwin Co Sewer Service, Grinder Pump, Public Sewer
Finances and disclosures
- Price:$470,000
- Price per sq. ft.:$157.51
- Tax amount:$1,996
New listings near 10169 Dunleith Loop
- New
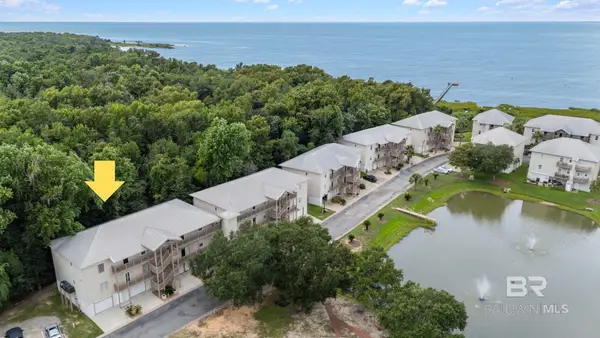 $235,900Active3 beds 2 baths1,680 sq. ft.
$235,900Active3 beds 2 baths1,680 sq. ft.4 Yacht Club Drive #86, Daphne, AL 36526
MLS# 383751Listed by: WELLHOUSE REAL ESTATE EASTERN - Open Sun, 2 to 4pmNew
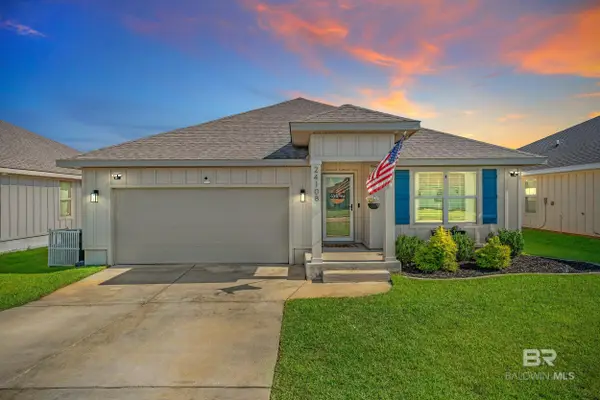 $315,000Active4 beds 2 baths1,827 sq. ft.
$315,000Active4 beds 2 baths1,827 sq. ft.24108 Songbird Drive, Daphne, AL 36526
MLS# 383746Listed by: COASTAL ALABAMA REAL ESTATE - New
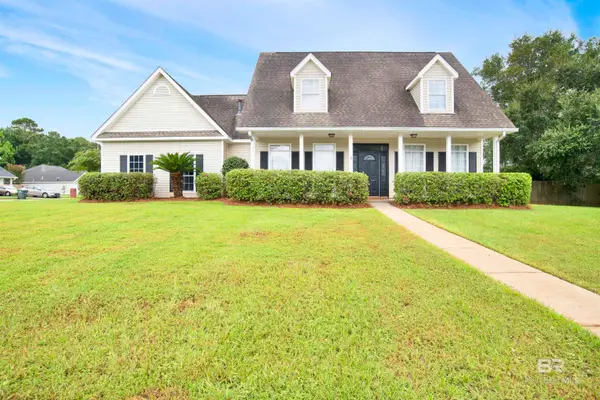 $350,000Active3 beds 3 baths1,762 sq. ft.
$350,000Active3 beds 3 baths1,762 sq. ft.9678 Nottingham Court, Daphne, AL 36526
MLS# 383722Listed by: BLACKWELL REALTY, INC.  $321,030Pending3 beds 2 baths1,517 sq. ft.
$321,030Pending3 beds 2 baths1,517 sq. ft.11336 Kingsland Drive, Daphne, AL 36526
MLS# 383698Listed by: DSLD HOME GULF COAST LLC BALDW- New
 $799,000Active3 beds 2 baths2,366 sq. ft.
$799,000Active3 beds 2 baths2,366 sq. ft.726 Oak Bluff Drive, Daphne, AL 36526
MLS# 7631673Listed by: SHAMROCK PROPERTIES, LLC - New
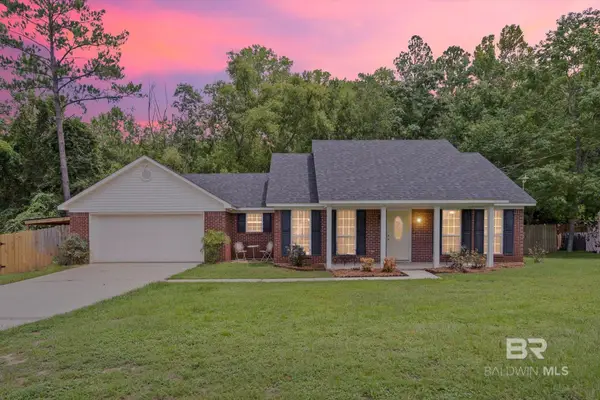 $299,000Active3 beds 2 baths1,695 sq. ft.
$299,000Active3 beds 2 baths1,695 sq. ft.157 Bay View Drive, Daphne, AL 36526
MLS# 383701Listed by: SIGNATURE PROPERTIES - New
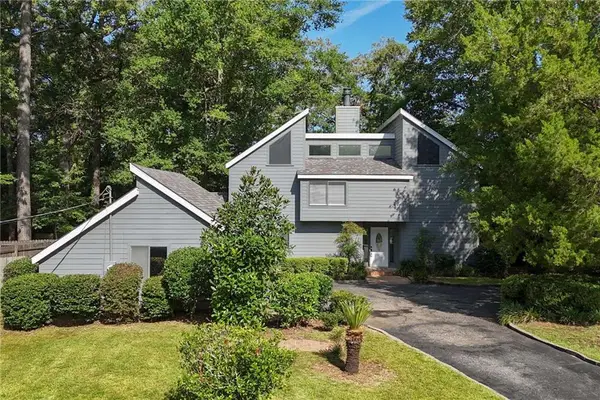 $369,000Active6 beds 4 baths2,574 sq. ft.
$369,000Active6 beds 4 baths2,574 sq. ft.103 Milburn Circle, Daphne, AL 36526
MLS# 7631669Listed by: ELITE REAL ESTATE SOLUTIONS, LLC - New
 $181,900Active2 beds 2 baths1,035 sq. ft.
$181,900Active2 beds 2 baths1,035 sq. ft.4 Yacht Club Drive #154, Daphne, AL 36526
MLS# 383638Listed by: DALTON WADE, INC - New
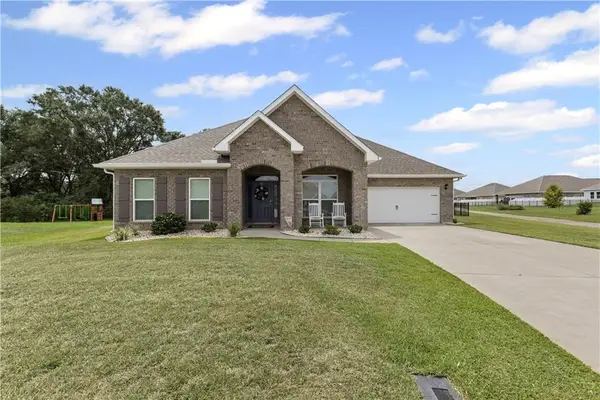 $539,900Active5 beds 3 baths3,113 sq. ft.
$539,900Active5 beds 3 baths3,113 sq. ft.10994 Winning Colors Trail, Daphne, AL 36526
MLS# 7630957Listed by: PROPTEK LLC - New
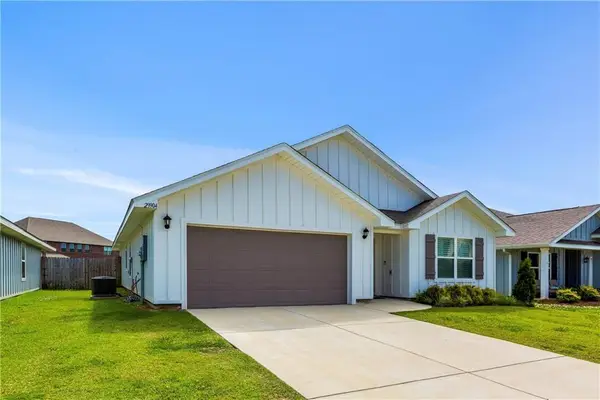 $312,500Active4 beds 2 baths1,768 sq. ft.
$312,500Active4 beds 2 baths1,768 sq. ft.23904 Songbird Drive, Daphne, AL 36526
MLS# 7631036Listed by: BUTLER & CO. REAL ESTATE LLC
