10188 Rosewood Lane, Daphne, AL 36526
Local realty services provided by:Better Homes and Gardens Real Estate Main Street Properties
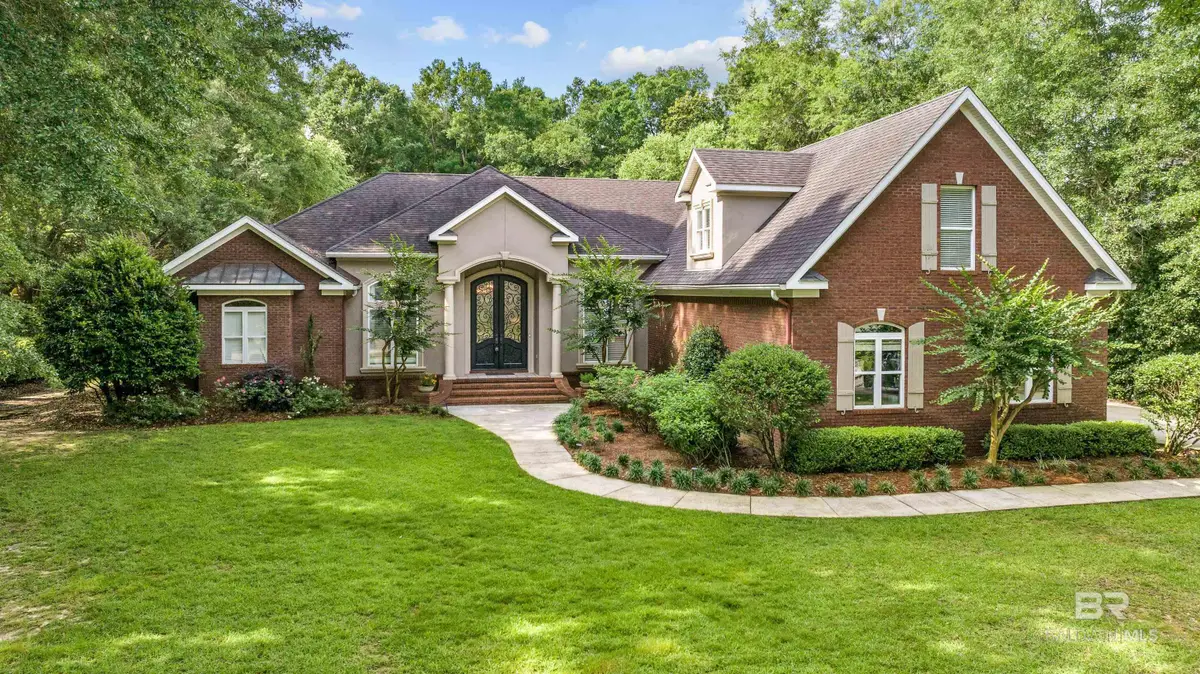
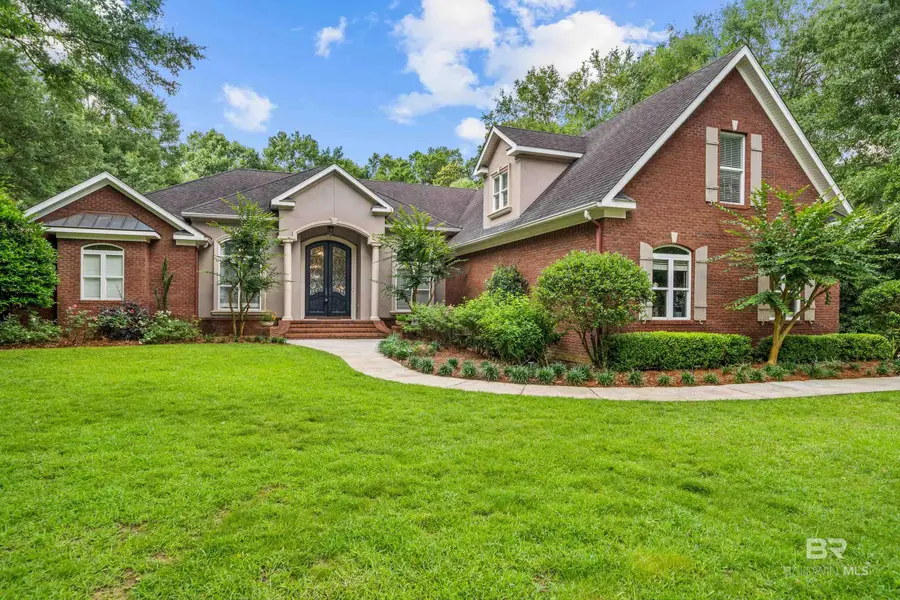
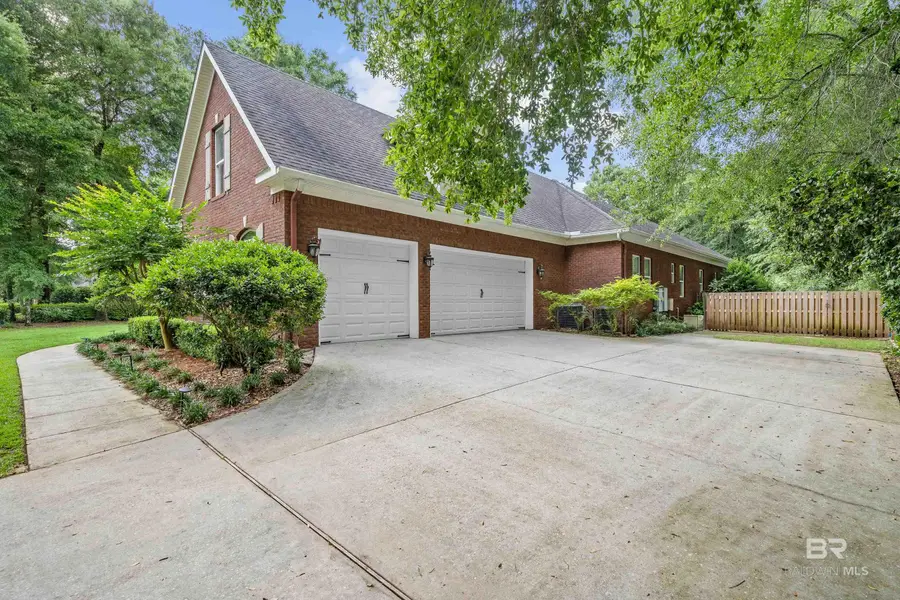
10188 Rosewood Lane,Daphne, AL 36526
$1,295,000
- 4 Beds
- 5 Baths
- 4,632 sq. ft.
- Single family
- Active
Listed by:michelle beckham
Office:bellator real estate, llc. beck
MLS#:379497
Source:AL_BCAR
Price summary
- Price:$1,295,000
- Price per sq. ft.:$279.58
- Monthly HOA dues:$125
About this home
Don’t miss this well-designed, ONE LEVEL living home, nestled on almost 1-acre, fenced lot, with a SWIMMING POOL & SPA, 3 CAR GARAGE and loads of STORAGE! Woodlands at Malbis is a special, mature, one street neighborhood, in a convenient location, just minutes to shopping, dining and I-10. This home offers one level living, with NO CARPET downstairs, with a Media room/flex/guest suite upstairs with a full bath and mini fridge. Enter the stunning 10-foot custom front doors, into a grand foyer that sets the tone for the rest of the home. Just off the entry, you’ll find an executive-caliber office, a welcoming living room w/fireplace, and a formal dining room featuring a nice wet bar w/cabinetry & built-in ice maker—perfect for hosting guests! Gourmet kitchen with high end appliances, double ovens, 5 burner gas cook top, abundant custom cabinetry, island with sink, walk in pantry and a wraparound granite bar that opens into a cozy keeping room with its own fireplace. The spacious master suite boasts a tray ceiling with recessed lighting and a spa-like bathroom featuring large dual walk-in closets and antique claw-foot tub. All 4 bedrooms downstairs have hardwood floors and en-suite baths. Spacious laundry room with counter space, cabinets and sink. The best part is when you walk out the French doors to the expansive covered porch, a gorgeous pool with hot tub, outdoor kitchen, plus gas fire pit, over looking private, beautifully landscaped backyard. Additional features: Spacious 3-car garage w/storage closet, 220V outlet, wash sink, built-in work bench, partial GENERATOR w/backup power, WALK IN ATTIC ACCESS. House and IRRIGATION runs on WELL WATER with city water access available. This one-of-a-kind home effortlessly blends luxury, comfort, and privacy! Buyer to verify all information during due diligence.
Contact an agent
Home facts
- Year built:2005
- Listing Id #:379497
- Added:85 day(s) ago
- Updated:August 09, 2025 at 02:15 PM
Rooms and interior
- Bedrooms:4
- Total bathrooms:5
- Full bathrooms:4
- Half bathrooms:1
- Living area:4,632 sq. ft.
Heating and cooling
- Cooling:Ceiling Fan(s), SEER 14, Zoned
- Heating:Electric, Heat Pump
Structure and exterior
- Roof:Dimensional
- Year built:2005
- Building area:4,632 sq. ft.
- Lot area:0.78 Acres
Schools
- High school:Daphne High
- Middle school:Daphne Middle
- Elementary school:Daphne Elementary
Utilities
- Water:Well
- Sewer:Public Sewer
Finances and disclosures
- Price:$1,295,000
- Price per sq. ft.:$279.58
- Tax amount:$3,482
New listings near 10188 Rosewood Lane
- New
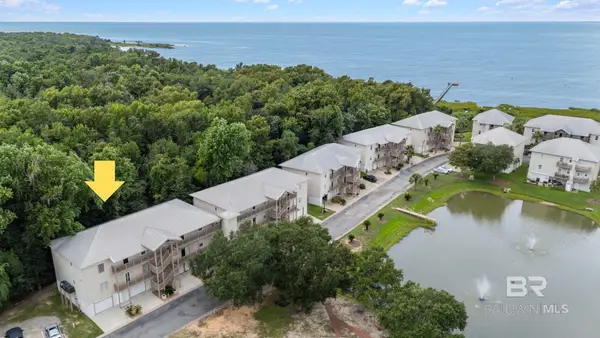 $235,900Active3 beds 2 baths1,680 sq. ft.
$235,900Active3 beds 2 baths1,680 sq. ft.4 Yacht Club Drive #86, Daphne, AL 36526
MLS# 383751Listed by: WELLHOUSE REAL ESTATE EASTERN - Open Sun, 2 to 4pmNew
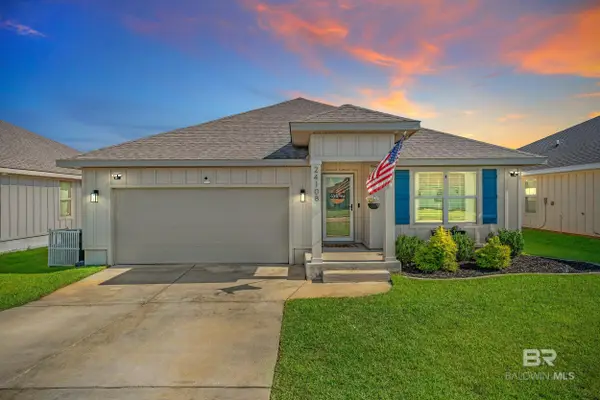 $315,000Active4 beds 2 baths1,827 sq. ft.
$315,000Active4 beds 2 baths1,827 sq. ft.24108 Songbird Drive, Daphne, AL 36526
MLS# 383746Listed by: COASTAL ALABAMA REAL ESTATE - New
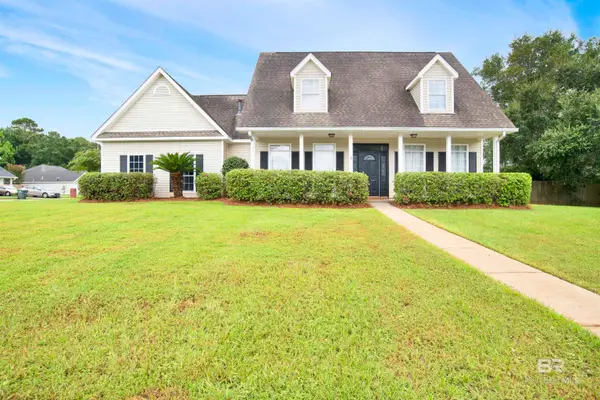 $350,000Active3 beds 3 baths1,762 sq. ft.
$350,000Active3 beds 3 baths1,762 sq. ft.9678 Nottingham Court, Daphne, AL 36526
MLS# 383722Listed by: BLACKWELL REALTY, INC.  $321,030Pending3 beds 2 baths1,517 sq. ft.
$321,030Pending3 beds 2 baths1,517 sq. ft.11336 Kingsland Drive, Daphne, AL 36526
MLS# 383698Listed by: DSLD HOME GULF COAST LLC BALDW- New
 $799,000Active3 beds 2 baths2,366 sq. ft.
$799,000Active3 beds 2 baths2,366 sq. ft.726 Oak Bluff Drive, Daphne, AL 36526
MLS# 7631673Listed by: SHAMROCK PROPERTIES, LLC - New
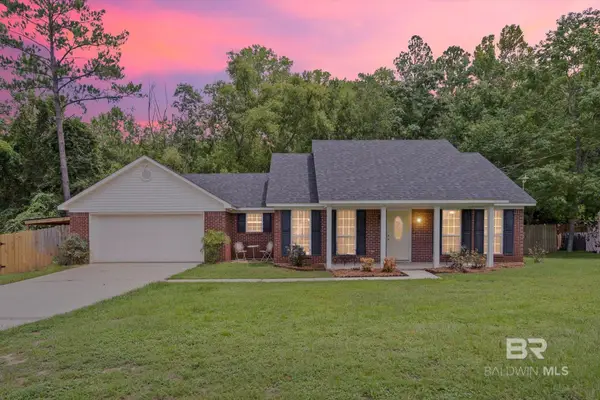 $299,000Active3 beds 2 baths1,695 sq. ft.
$299,000Active3 beds 2 baths1,695 sq. ft.157 Bay View Drive, Daphne, AL 36526
MLS# 383701Listed by: SIGNATURE PROPERTIES - New
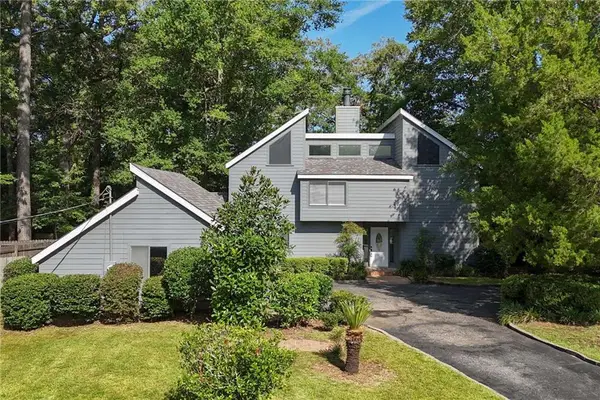 $369,000Active6 beds 4 baths2,574 sq. ft.
$369,000Active6 beds 4 baths2,574 sq. ft.103 Milburn Circle, Daphne, AL 36526
MLS# 7631669Listed by: ELITE REAL ESTATE SOLUTIONS, LLC - New
 $181,900Active2 beds 2 baths1,035 sq. ft.
$181,900Active2 beds 2 baths1,035 sq. ft.4 Yacht Club Drive #154, Daphne, AL 36526
MLS# 383638Listed by: DALTON WADE, INC - New
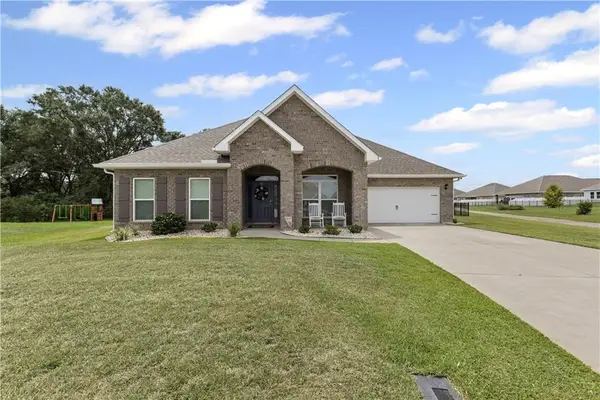 $539,900Active5 beds 3 baths3,113 sq. ft.
$539,900Active5 beds 3 baths3,113 sq. ft.10994 Winning Colors Trail, Daphne, AL 36526
MLS# 7630957Listed by: PROPTEK LLC - New
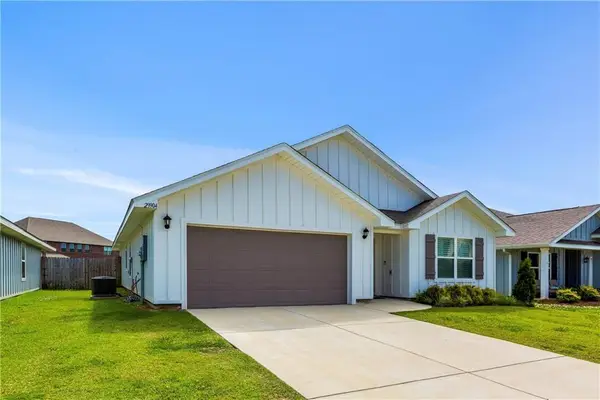 $312,500Active4 beds 2 baths1,768 sq. ft.
$312,500Active4 beds 2 baths1,768 sq. ft.23904 Songbird Drive, Daphne, AL 36526
MLS# 7631036Listed by: BUTLER & CO. REAL ESTATE LLC
