10398 Tampary Street, Daphne, AL 36526
Local realty services provided by:Better Homes and Gardens Real Estate Main Street Properties
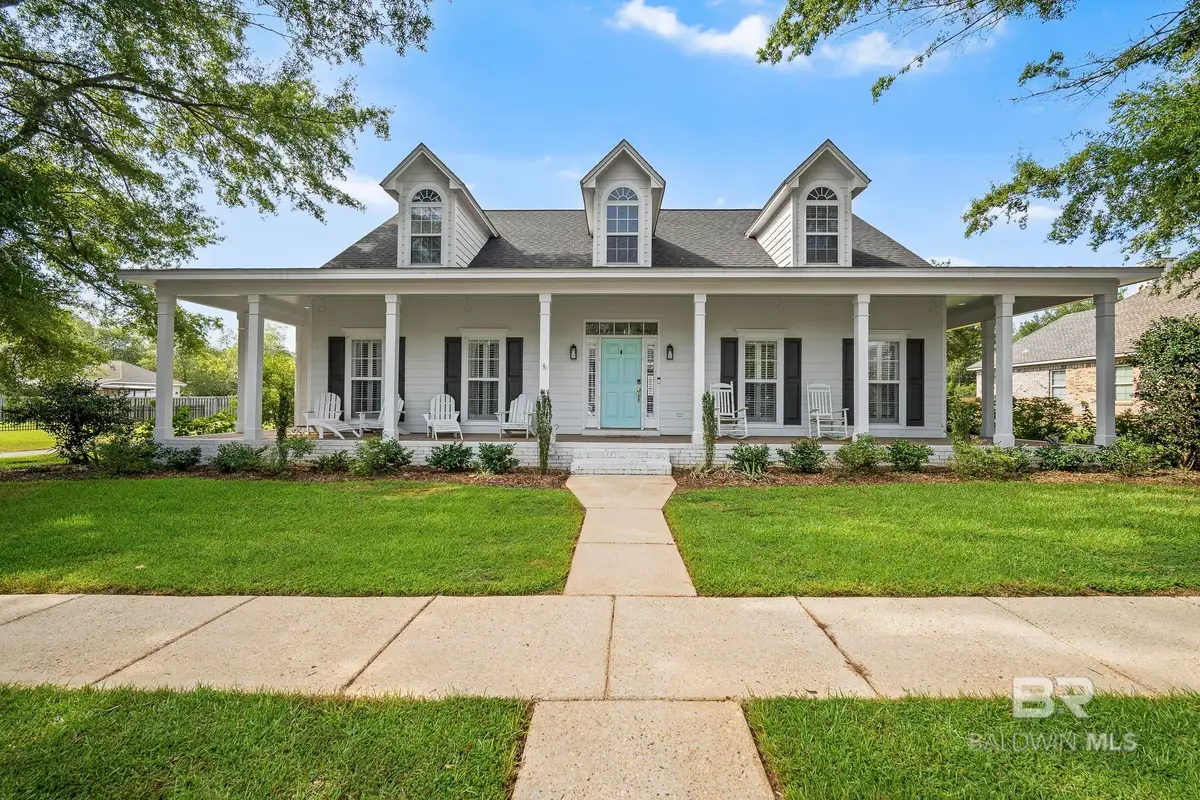
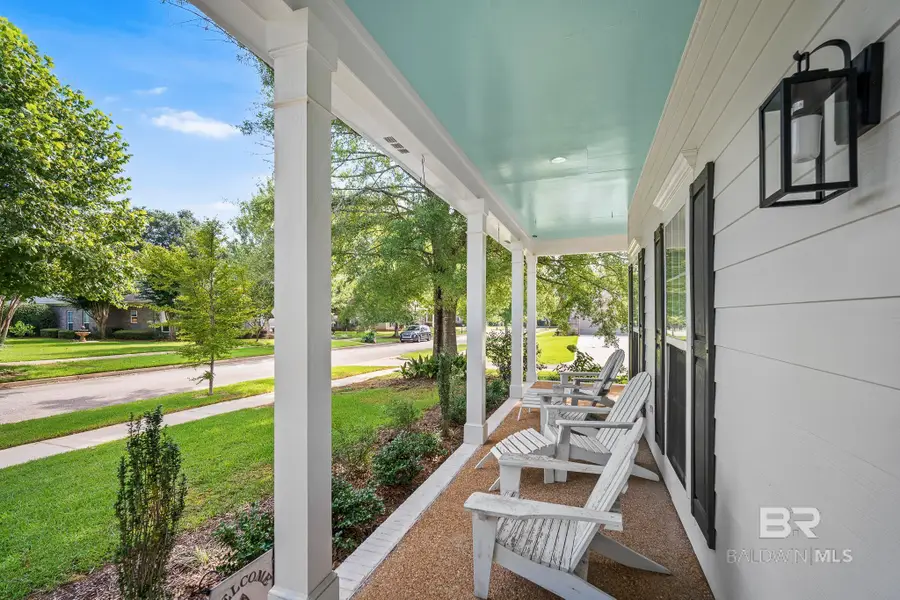

10398 Tampary Street,Daphne, AL 36526
$559,000
- 4 Beds
- 3 Baths
- 2,654 sq. ft.
- Single family
- Active
Listed by:#dianeandjennysells teamEXITRealtyLandmark.dnj@gmail.com
Office:exit realty landmark
MLS#:382734
Source:AL_BCAR
Price summary
- Price:$559,000
- Price per sq. ft.:$210.63
- Monthly HOA dues:$36.67
About this home
This beautiful home is nestled within an established tree-lined neighborhood with easy access to all that Baldwin County and Lower Alabama have to offer. Paradise cannot fully describe the outdoor gathering spaces surrounding the pool and hot tub, which can be enjoyed all year round. The home's layout lends itself to ease and relaxation. A separate formal dining area complements a newly remodeled chef's eat-in kitchen with stainless steel appliances, quartz counters, and on-trend painted cabinets and cement tile backsplash with cabinetry and storage for days. The primary suite is conveniently located on the main floor. There is one additional bedroom on the main level with a hall bath, and two bedrooms upstairs with a hall bath. One of the bedrooms includes a private nook for studying, writing, or dreaming! The bonus is a heated and cooled office space just off the breezeway to the detached garage. Beyond the pool grotto is a large drive and a separate parking pad. This home is perfect for multi-generational living. Fortified Roof, upgraded plank flooring. Sellers are also offering peace of mind with a one-year home warranty. All information is deemed reliable but not guaranteed. Buyer to verify all information during due diligence.
Contact an agent
Home facts
- Year built:2000
- Listing Id #:382734
- Added:20 day(s) ago
- Updated:August 12, 2025 at 07:37 PM
Rooms and interior
- Bedrooms:4
- Total bathrooms:3
- Full bathrooms:3
- Living area:2,654 sq. ft.
Heating and cooling
- Cooling:Ceiling Fan(s)
- Heating:Heat Pump
Structure and exterior
- Roof:Composition, Fortified Roof
- Year built:2000
- Building area:2,654 sq. ft.
- Lot area:0.71 Acres
Schools
- High school:Daphne High
- Middle school:Daphne Middle
- Elementary school:Belforest Elementary School
Utilities
- Water:Public
- Sewer:Public Sewer
Finances and disclosures
- Price:$559,000
- Price per sq. ft.:$210.63
- Tax amount:$2,158
New listings near 10398 Tampary Street
- New
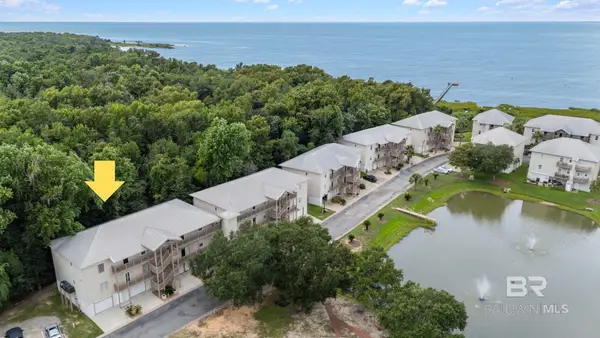 $235,900Active3 beds 2 baths1,680 sq. ft.
$235,900Active3 beds 2 baths1,680 sq. ft.4 Yacht Club Drive #86, Daphne, AL 36526
MLS# 383751Listed by: WELLHOUSE REAL ESTATE EASTERN - Open Sun, 2 to 4pmNew
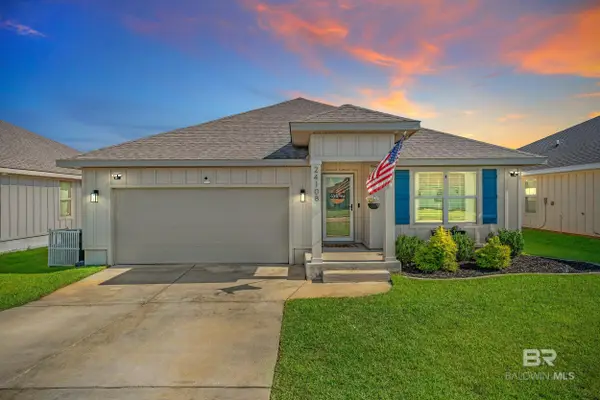 $315,000Active4 beds 2 baths1,827 sq. ft.
$315,000Active4 beds 2 baths1,827 sq. ft.24108 Songbird Drive, Daphne, AL 36526
MLS# 383746Listed by: COASTAL ALABAMA REAL ESTATE - New
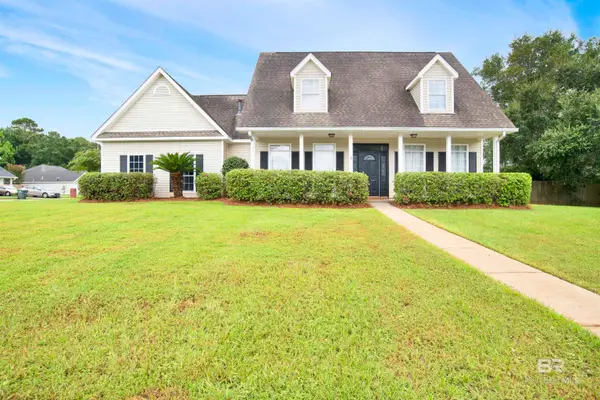 $350,000Active3 beds 3 baths1,762 sq. ft.
$350,000Active3 beds 3 baths1,762 sq. ft.9678 Nottingham Court, Daphne, AL 36526
MLS# 383722Listed by: BLACKWELL REALTY, INC.  $321,030Pending3 beds 2 baths1,517 sq. ft.
$321,030Pending3 beds 2 baths1,517 sq. ft.11336 Kingsland Drive, Daphne, AL 36526
MLS# 383698Listed by: DSLD HOME GULF COAST LLC BALDW- New
 $799,000Active3 beds 2 baths2,366 sq. ft.
$799,000Active3 beds 2 baths2,366 sq. ft.726 Oak Bluff Drive, Daphne, AL 36526
MLS# 7631673Listed by: SHAMROCK PROPERTIES, LLC - New
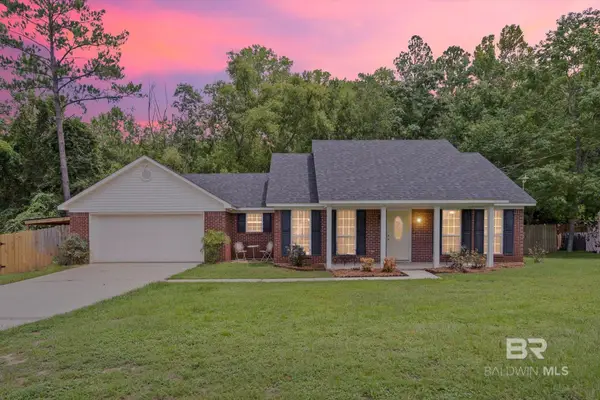 $299,000Active3 beds 2 baths1,695 sq. ft.
$299,000Active3 beds 2 baths1,695 sq. ft.157 Bay View Drive, Daphne, AL 36526
MLS# 383701Listed by: SIGNATURE PROPERTIES - New
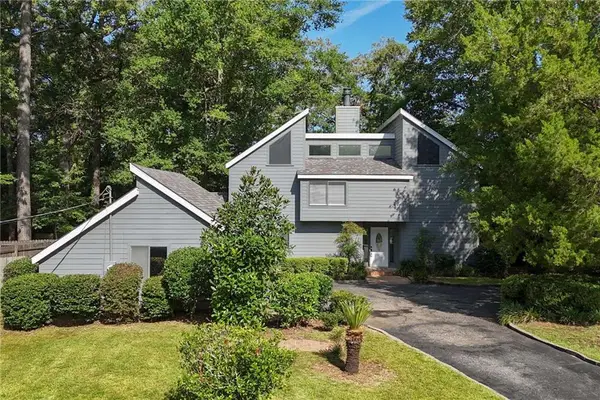 $369,000Active6 beds 4 baths2,574 sq. ft.
$369,000Active6 beds 4 baths2,574 sq. ft.103 Milburn Circle, Daphne, AL 36526
MLS# 7631669Listed by: ELITE REAL ESTATE SOLUTIONS, LLC - New
 $181,900Active2 beds 2 baths1,035 sq. ft.
$181,900Active2 beds 2 baths1,035 sq. ft.4 Yacht Club Drive #154, Daphne, AL 36526
MLS# 383638Listed by: DALTON WADE, INC - New
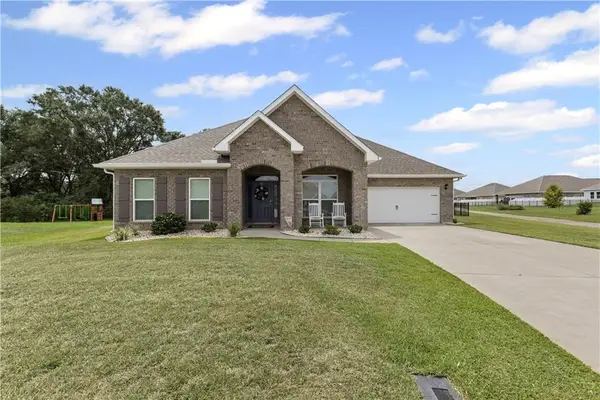 $539,900Active5 beds 3 baths3,113 sq. ft.
$539,900Active5 beds 3 baths3,113 sq. ft.10994 Winning Colors Trail, Daphne, AL 36526
MLS# 7630957Listed by: PROPTEK LLC - New
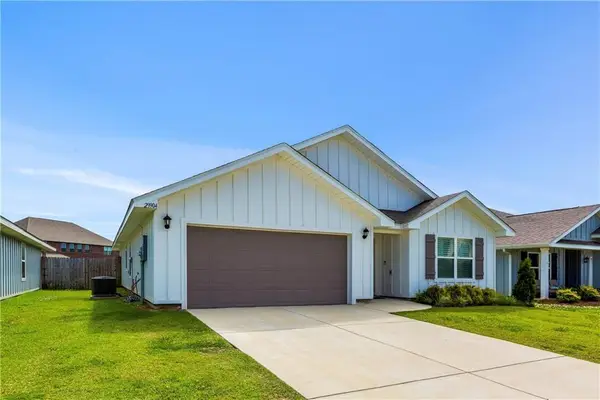 $312,500Active4 beds 2 baths1,768 sq. ft.
$312,500Active4 beds 2 baths1,768 sq. ft.23904 Songbird Drive, Daphne, AL 36526
MLS# 7631036Listed by: BUTLER & CO. REAL ESTATE LLC
