10421 Fionn Loop, Daphne, AL 36526
Local realty services provided by:Better Homes and Gardens Real Estate Main Street Properties
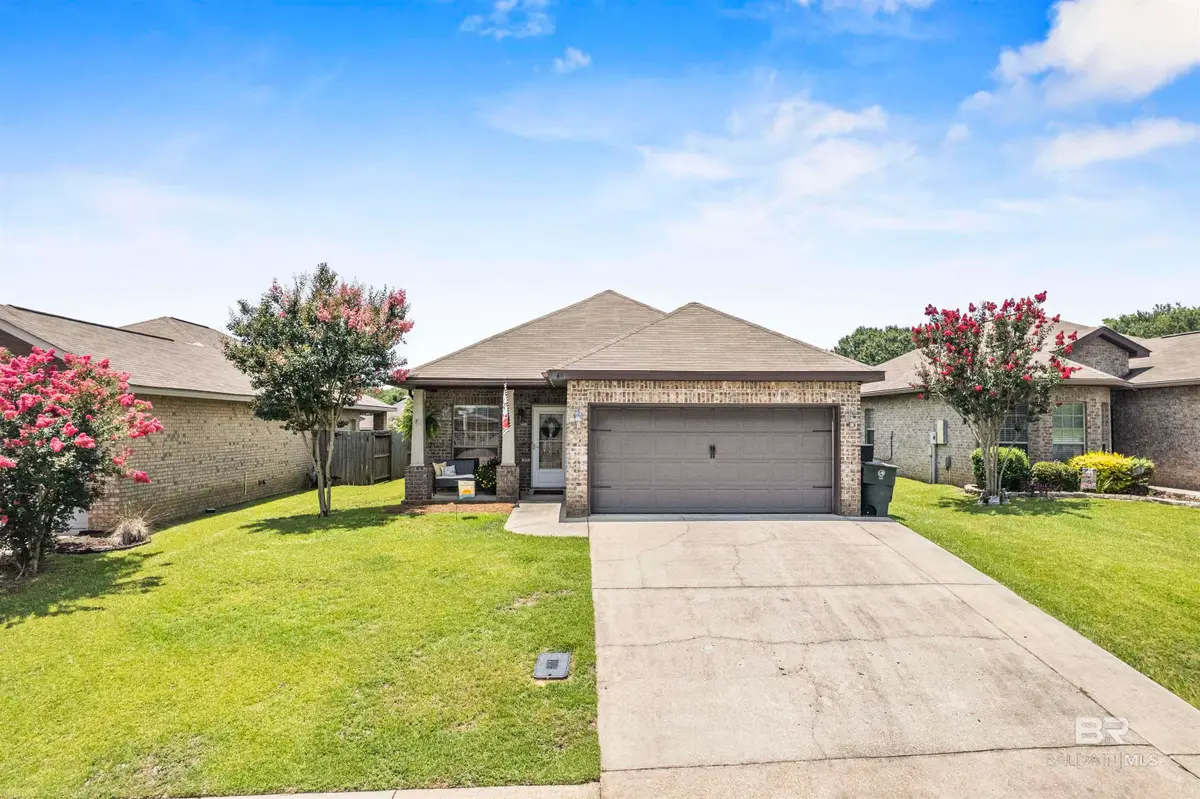
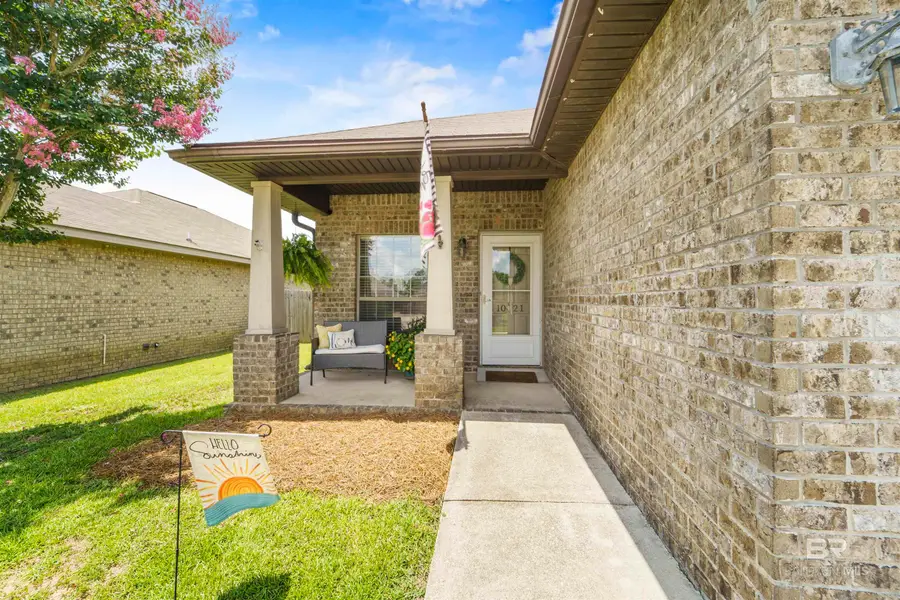
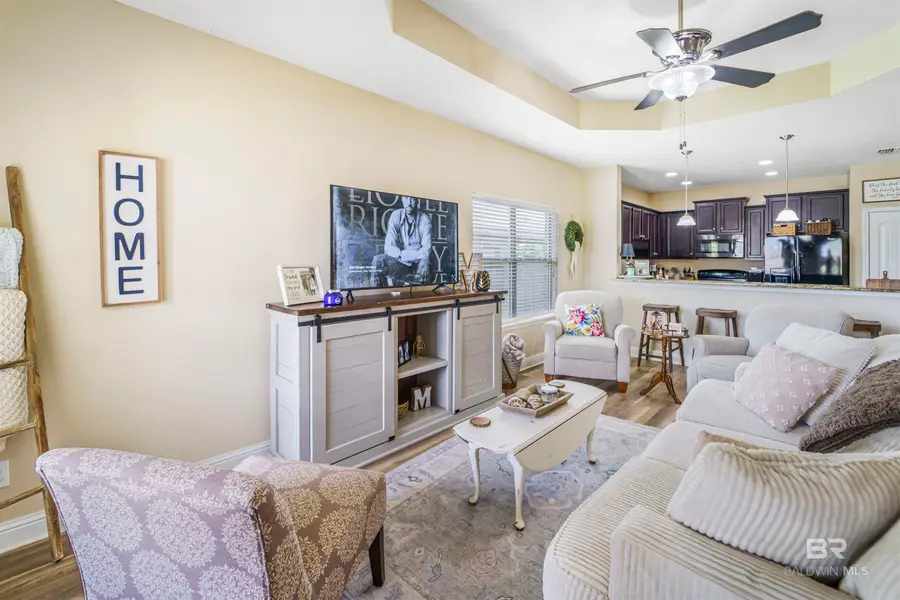
10421 Fionn Loop,Daphne, AL 36526
$289,000
- 3 Beds
- 2 Baths
- 1,641 sq. ft.
- Single family
- Active
Listed by:riggs symondsPHONE: 256-750-5664
Office:marmac real estate coastal
MLS#:381214
Source:AL_BCAR
Price summary
- Price:$289,000
- Price per sq. ft.:$176.11
- Monthly HOA dues:$16.67
About this home
Welcome to this beautifully maintained, move-in-ready home perfectly situated for convenience to everything! Located in the desirable Dunmore subdivision, this home offers the ideal blend of comfort, style, and functionality.Step inside to find luxury vinyl plank and tile flooring throughout most of the home, with carpet in the bedrooms. The open-concept living, kitchen, and dining areas are spacious and inviting, making them ideal for entertaining or everyday living.The kitchen features stunning granite countertops that are both elegant and low maintenance, with plenty of space for meal prep and gatherings. The primary suite is generously sized with trey ceilings, a walk-in closet, and a spa-like en-suite bath complete with tall double vanities, a separate shower, and a large soaking tub.This low-maintenance, 4-sided brick home also includes a fully fenced backyard, a screened-in porch, and a large deck—perfect for enjoying outdoor living year-round. The attached double garage offers protection from the elements, and an additional interior storage closet just off the dining area provides easy access to extra storage space without the hassle of attic stairs or cluttering the garage.Don’t miss this opportunity to own a beautiful home in one of the area’s most convenient and desirable neighborhoods! Buyer to verify all information during due diligence.
Contact an agent
Home facts
- Year built:2012
- Listing Id #:381214
- Added:50 day(s) ago
- Updated:August 09, 2025 at 02:15 PM
Rooms and interior
- Bedrooms:3
- Total bathrooms:2
- Full bathrooms:2
- Living area:1,641 sq. ft.
Heating and cooling
- Cooling:Ceiling Fan(s), Central Electric (Cool), SEER 14
- Heating:Central, Heat Pump
Structure and exterior
- Roof:Composition, Ridge Vent
- Year built:2012
- Building area:1,641 sq. ft.
- Lot area:0.16 Acres
Schools
- High school:Daphne High
- Middle school:Daphne Middle
- Elementary school:Belforest Elementary School
Finances and disclosures
- Price:$289,000
- Price per sq. ft.:$176.11
- Tax amount:$1,303
New listings near 10421 Fionn Loop
- New
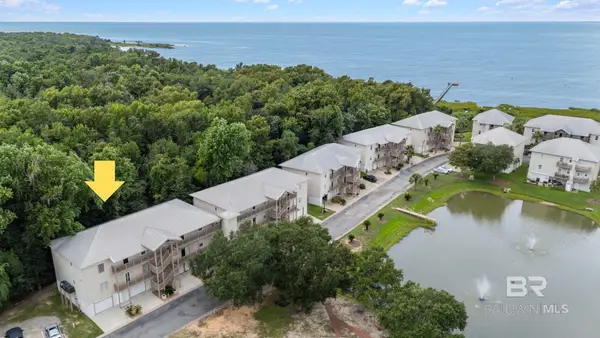 $235,900Active3 beds 2 baths1,680 sq. ft.
$235,900Active3 beds 2 baths1,680 sq. ft.4 Yacht Club Drive #86, Daphne, AL 36526
MLS# 383751Listed by: WELLHOUSE REAL ESTATE EASTERN - Open Sun, 2 to 4pmNew
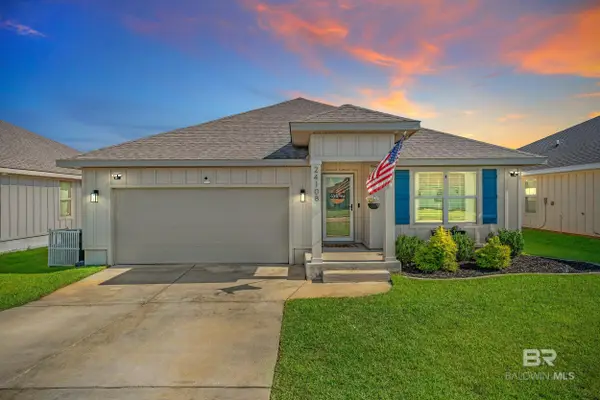 $315,000Active4 beds 2 baths1,827 sq. ft.
$315,000Active4 beds 2 baths1,827 sq. ft.24108 Songbird Drive, Daphne, AL 36526
MLS# 383746Listed by: COASTAL ALABAMA REAL ESTATE - New
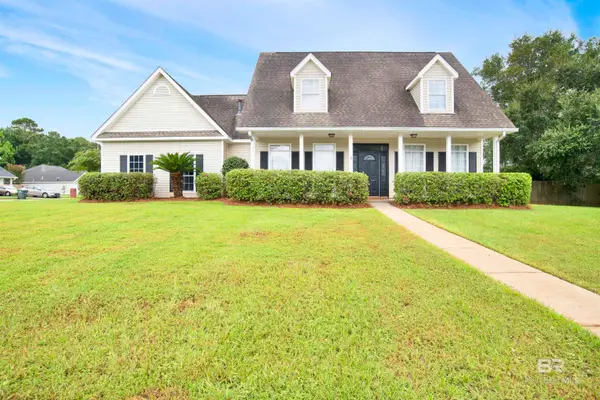 $350,000Active3 beds 3 baths1,762 sq. ft.
$350,000Active3 beds 3 baths1,762 sq. ft.9678 Nottingham Court, Daphne, AL 36526
MLS# 383722Listed by: BLACKWELL REALTY, INC.  $321,030Pending3 beds 2 baths1,517 sq. ft.
$321,030Pending3 beds 2 baths1,517 sq. ft.11336 Kingsland Drive, Daphne, AL 36526
MLS# 383698Listed by: DSLD HOME GULF COAST LLC BALDW- New
 $799,000Active3 beds 2 baths2,366 sq. ft.
$799,000Active3 beds 2 baths2,366 sq. ft.726 Oak Bluff Drive, Daphne, AL 36526
MLS# 7631673Listed by: SHAMROCK PROPERTIES, LLC - New
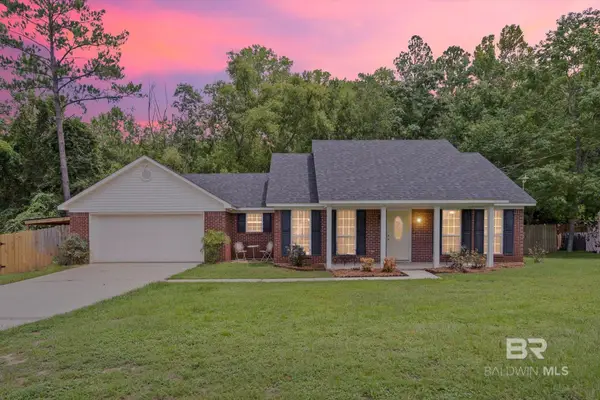 $299,000Active3 beds 2 baths1,695 sq. ft.
$299,000Active3 beds 2 baths1,695 sq. ft.157 Bay View Drive, Daphne, AL 36526
MLS# 383701Listed by: SIGNATURE PROPERTIES - New
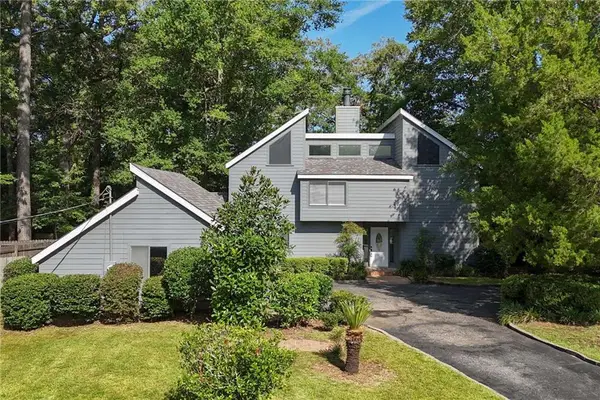 $369,000Active6 beds 4 baths2,574 sq. ft.
$369,000Active6 beds 4 baths2,574 sq. ft.103 Milburn Circle, Daphne, AL 36526
MLS# 7631669Listed by: ELITE REAL ESTATE SOLUTIONS, LLC - New
 $181,900Active2 beds 2 baths1,035 sq. ft.
$181,900Active2 beds 2 baths1,035 sq. ft.4 Yacht Club Drive #154, Daphne, AL 36526
MLS# 383638Listed by: DALTON WADE, INC - New
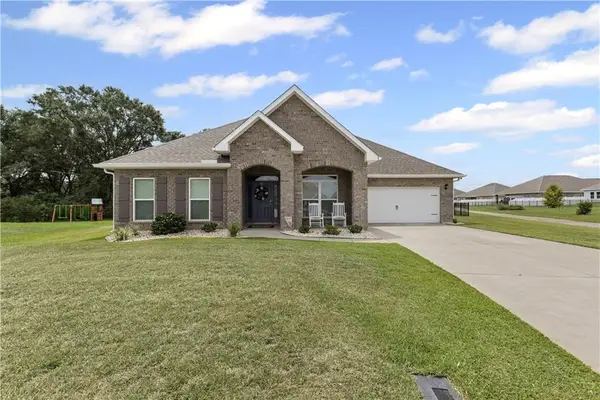 $539,900Active5 beds 3 baths3,113 sq. ft.
$539,900Active5 beds 3 baths3,113 sq. ft.10994 Winning Colors Trail, Daphne, AL 36526
MLS# 7630957Listed by: PROPTEK LLC - New
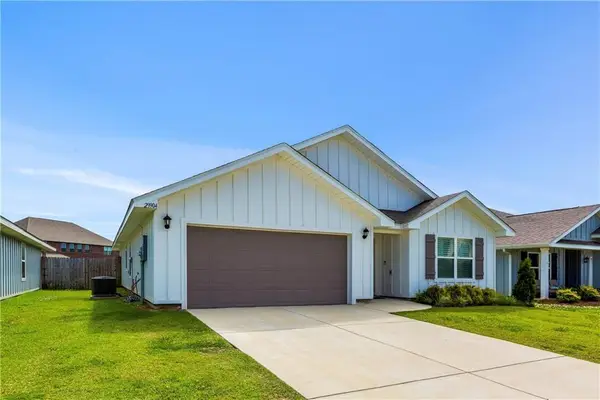 $312,500Active4 beds 2 baths1,768 sq. ft.
$312,500Active4 beds 2 baths1,768 sq. ft.23904 Songbird Drive, Daphne, AL 36526
MLS# 7631036Listed by: BUTLER & CO. REAL ESTATE LLC
