10487 Winning Colors Trail, Daphne, AL 36526
Local realty services provided by:Better Homes and Gardens Real Estate Main Street Properties
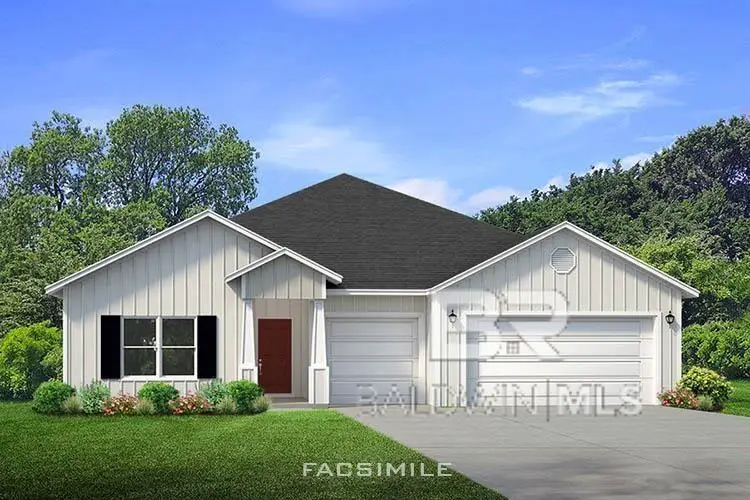
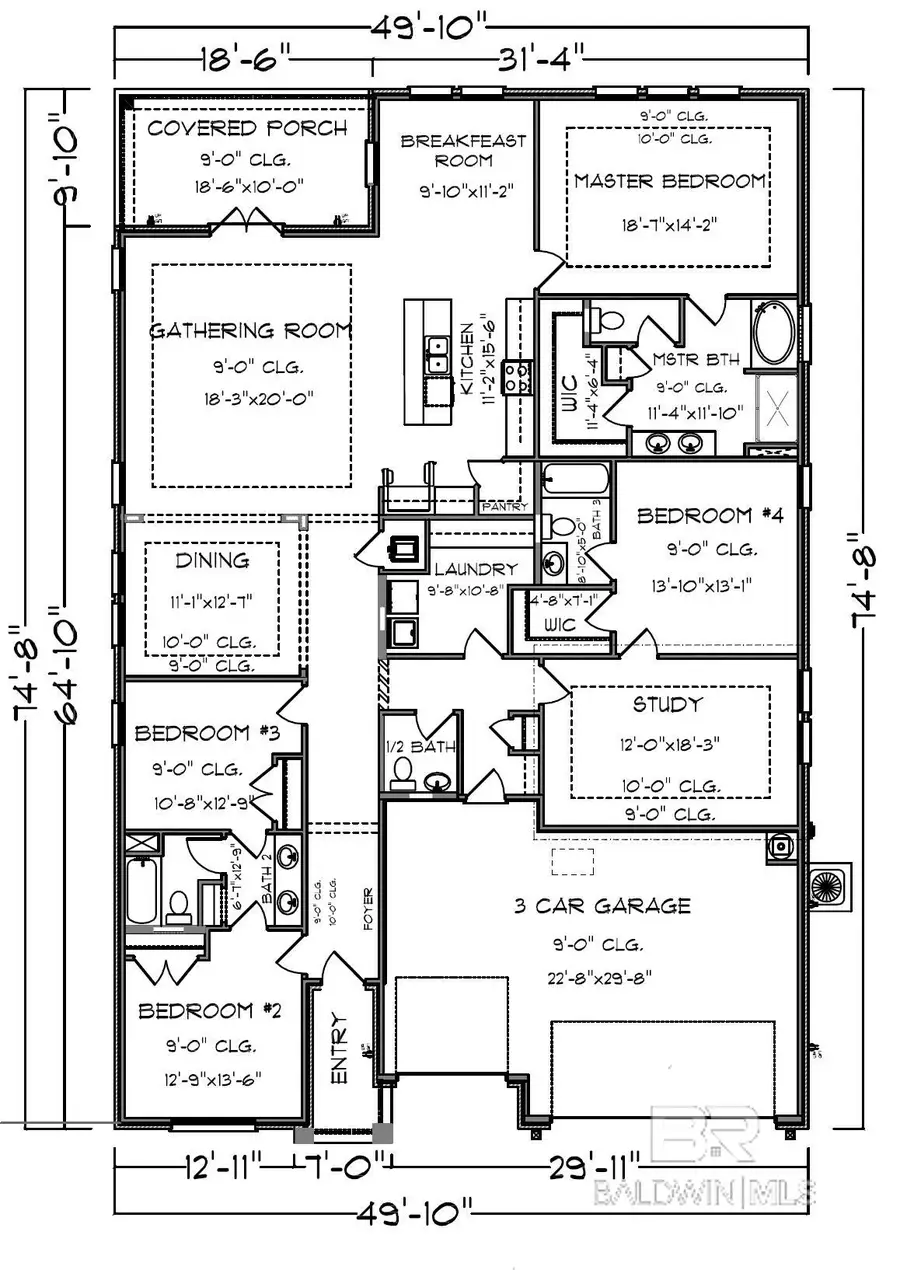
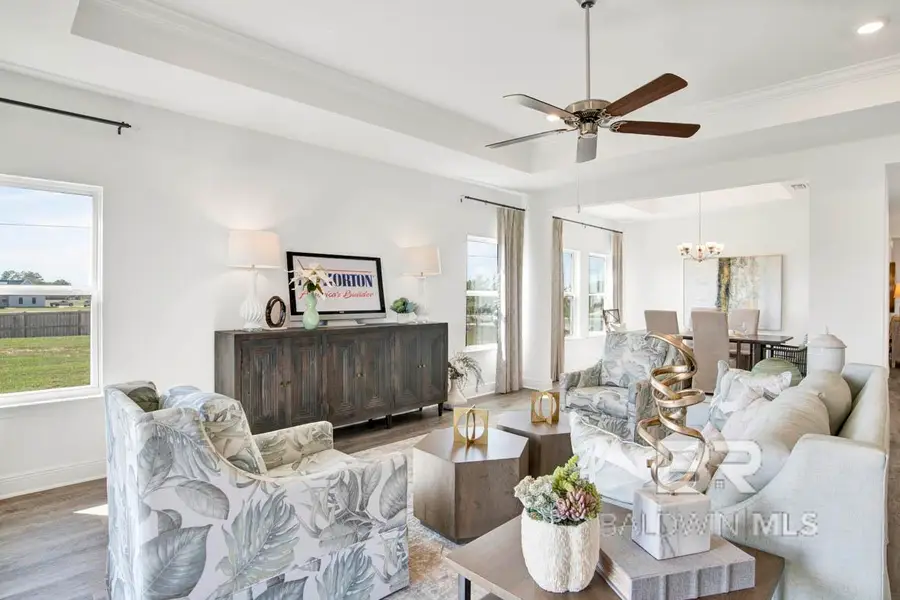
10487 Winning Colors Trail,Daphne, AL 36526
$473,232
- 4 Beds
- 4 Baths
- 2,785 sq. ft.
- Single family
- Pending
Listed by:james ward
Office:dhi realty of alabama, llc.
MLS#:379577
Source:AL_BCAR
Price summary
- Price:$473,232
- Price per sq. ft.:$169.92
- Monthly HOA dues:$109.33
About this home
Call to schedule an appointment to view this beautiful new construction home in Jubilee Farms. Don't wait to set your appointment to view this Camden plan in the highly sought community of Jubilee Farms! Jubilee Farms is in its Final Phase sell out. Reduced interest rate options with Sellers Preferred lender. Contact sales agent for information. The Camden floor plan offers the epitome of multi-generational living. It has a true separate guest suite with a large bedroom, walk-in closet, en-suite bath and attached living area that comes with built cabinetry and mini fridge. The primary owner's suite is split from the other bedrooms for max privacy. The primary en-suite features, dual vanities, water closet, soaking tub, stand-alone shower and walk in closet. There are two additional guest bedrooms with a shared bathroom and a separate powder room. The kitchen is a cook's dream. It features microwave, dishwasher, quartz counters, white painted shaker style cabinetry and subway tile backsplash. The large center island creates more options for casual dining in addition to the breakfast room. The great room adjoins the separate dining room. This home features high ceilings, EVP flooring throughout (No carpet), has smart home features, Gold Fortified construction and a large covered back patio to enjoy the views of the pond. Seller Preferred lender provides $3,000 toward closing costs allowance and REDUCED interest rates on this home. *Pictures of similar model home and may not represent actual colors and options in subject property. * Buyer to verify all information during due diligence. The community inspires a life-style where family, community and the great outdoors come together. Estimated completion of August 2025!
Contact an agent
Home facts
- Year built:2025
- Listing Id #:379577
- Added:84 day(s) ago
- Updated:August 09, 2025 at 08:40 AM
Rooms and interior
- Bedrooms:4
- Total bathrooms:4
- Full bathrooms:3
- Half bathrooms:1
- Living area:2,785 sq. ft.
Heating and cooling
- Heating:Heat Pump
Structure and exterior
- Roof:Composition
- Year built:2025
- Building area:2,785 sq. ft.
- Lot area:0.24 Acres
Schools
- High school:Daphne High
- Middle school:Daphne Middle
- Elementary school:Belforest Elementary School
Finances and disclosures
- Price:$473,232
- Price per sq. ft.:$169.92
- Tax amount:$1,200
New listings near 10487 Winning Colors Trail
- New
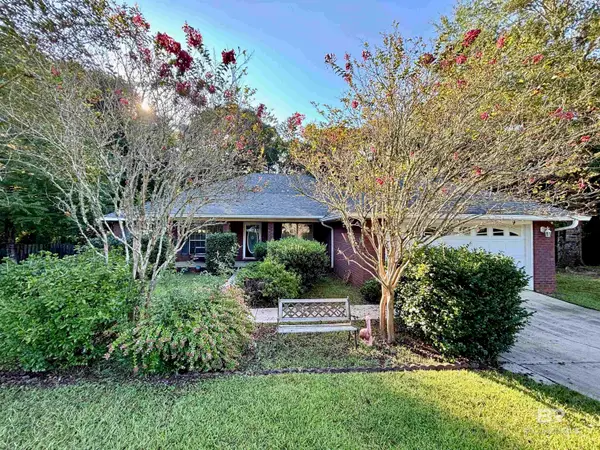 $309,900Active4 beds 2 baths2,547 sq. ft.
$309,900Active4 beds 2 baths2,547 sq. ft.7749 Eagle Creek Drive, Daphne, AL 36526
MLS# 383787Listed by: COLDWELL BANKER REEHL PROP FAIRHOPE - New
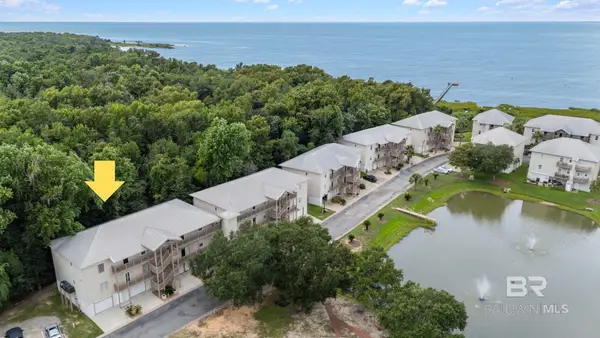 $235,900Active3 beds 2 baths1,680 sq. ft.
$235,900Active3 beds 2 baths1,680 sq. ft.4 Yacht Club Drive #86, Daphne, AL 36526
MLS# 383751Listed by: WELLHOUSE REAL ESTATE EASTERN - Open Sun, 2 to 4pmNew
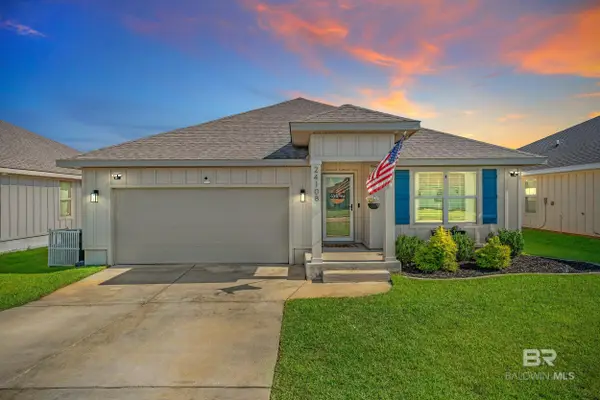 $315,000Active4 beds 2 baths1,827 sq. ft.
$315,000Active4 beds 2 baths1,827 sq. ft.24108 Songbird Drive, Daphne, AL 36526
MLS# 383746Listed by: COASTAL ALABAMA REAL ESTATE - New
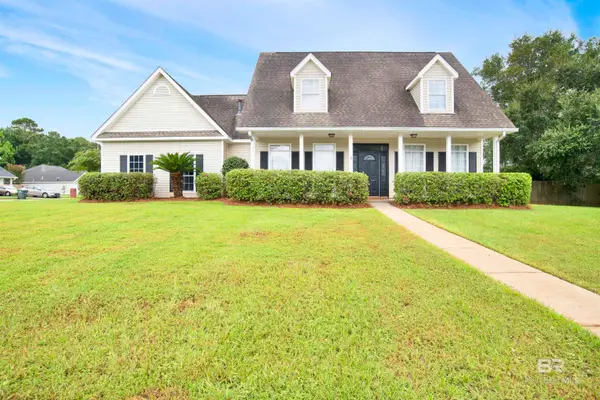 $350,000Active3 beds 3 baths1,762 sq. ft.
$350,000Active3 beds 3 baths1,762 sq. ft.9678 Nottingham Court, Daphne, AL 36526
MLS# 383722Listed by: BLACKWELL REALTY, INC.  $321,030Pending3 beds 2 baths1,517 sq. ft.
$321,030Pending3 beds 2 baths1,517 sq. ft.11336 Kingsland Drive, Daphne, AL 36526
MLS# 383698Listed by: DSLD HOME GULF COAST LLC BALDW- New
 $799,000Active3 beds 2 baths2,366 sq. ft.
$799,000Active3 beds 2 baths2,366 sq. ft.726 Oak Bluff Drive, Daphne, AL 36526
MLS# 7631673Listed by: SHAMROCK PROPERTIES, LLC - New
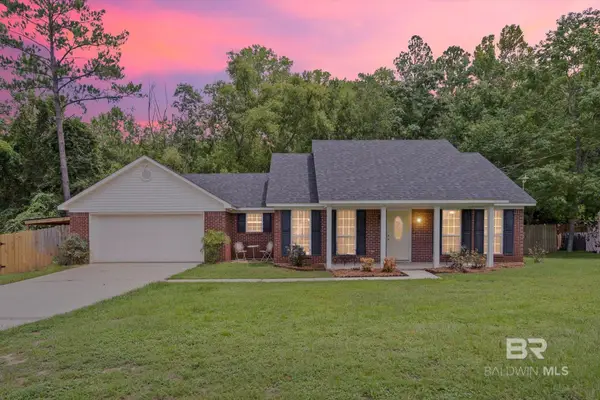 $299,000Active3 beds 2 baths1,695 sq. ft.
$299,000Active3 beds 2 baths1,695 sq. ft.157 Bay View Drive, Daphne, AL 36526
MLS# 383701Listed by: SIGNATURE PROPERTIES - New
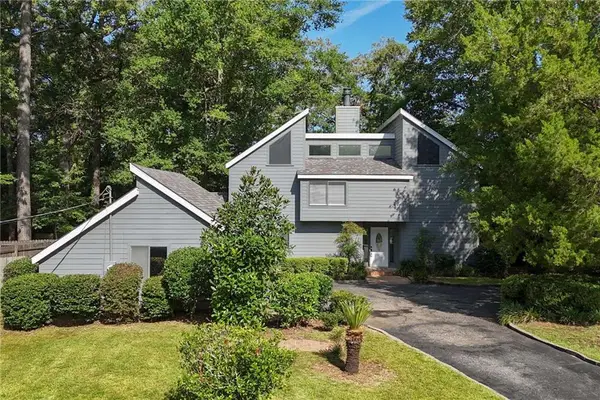 $369,000Active6 beds 4 baths2,574 sq. ft.
$369,000Active6 beds 4 baths2,574 sq. ft.103 Milburn Circle, Daphne, AL 36526
MLS# 7631669Listed by: ELITE REAL ESTATE SOLUTIONS, LLC - New
 $181,900Active2 beds 2 baths1,035 sq. ft.
$181,900Active2 beds 2 baths1,035 sq. ft.4 Yacht Club Drive #154, Daphne, AL 36526
MLS# 383638Listed by: DALTON WADE, INC - New
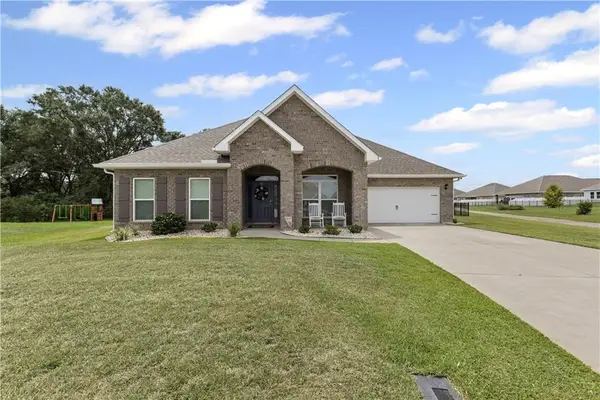 $539,900Active5 beds 3 baths3,113 sq. ft.
$539,900Active5 beds 3 baths3,113 sq. ft.10994 Winning Colors Trail, Daphne, AL 36526
MLS# 7630957Listed by: PROPTEK LLC
