10531 Bridges Drive, Daphne, AL 36526
Local realty services provided by:Better Homes and Gardens Real Estate Main Street Properties
10531 Bridges Drive,Daphne, AL 36526
$550,000
- 4 Beds
- 4 Baths
- 2,662 sq. ft.
- Single family
- Active
Listed by:kristen meador
Office:bellator real estate, llc.
MLS#:7641234
Source:AL_MAAR
Price summary
- Price:$550,000
- Price per sq. ft.:$206.61
- Monthly HOA dues:$16.67
About this home
Welcome to this beautifully maintained, custom-built brick home that combines timeless curb appeal with modern functionality. Nestled on over half an acre with mature landscaping with irrigation, this residence immediately impresses with its inviting front porch, elegant double-door entry, and multiple garage options. Along with the attached 3-car garage featuring extra storage, you’ll also enjoy a detached 1-bay garage and workshop with dual access doors, as well as a covered carport, ideal for vehicles, boats, or hobbies. Inside, the open-concept design highlights tall ceilings, crown molding, wood flooring in the living room and hallways, and a cozy double-sided fireplace that warms both the living room and adjoining sunroom. The chef’s kitchen is equally impressive, offering abundant cabinetry, granite countertops, stainless steel appliances, a large center island, and a breakfast bar. The primary suite serves as a private retreat, complete with tray ceilings, dual vanities, a soaking tub, a separate shower, and dual walk-in closets. Additional bedrooms are spacious and stylish with custom trim, wainscoting, and generous closet space. Upstairs, a large fourth bedroom with a full bath offers versatility as a guest suite, home office, or media room. Additional features include an oversized laundry room, a half-bath for guests, and a convenient office/flex space located off the garage. Outdoor living is just as inviting with a covered porch, fenced private patio, and retractable awning, creating ideal spaces for gatherings or quiet evenings. Thoughtful upgrades, including plantation shutters, neutral finishes, and ample storage, make this home move-in ready. Conveniently located in the Austin Bridges subdivision near schools, shopping, dining, and more. Buyer to verify all information during due diligence.
Contact an agent
Home facts
- Year built:2003
- Listing ID #:7641234
- Added:4 day(s) ago
- Updated:September 03, 2025 at 12:11 PM
Rooms and interior
- Bedrooms:4
- Total bathrooms:4
- Full bathrooms:3
- Half bathrooms:1
- Living area:2,662 sq. ft.
Heating and cooling
- Cooling:Ceiling Fan(s), Central Air
- Heating:Central, Electric
Structure and exterior
- Year built:2003
- Building area:2,662 sq. ft.
- Lot area:0.61 Acres
Schools
- High school:Daphne
- Middle school:Daphne
- Elementary school:Beech
Utilities
- Water:Available, Public
- Sewer:Available, Public Sewer
Finances and disclosures
- Price:$550,000
- Price per sq. ft.:$206.61
- Tax amount:$964
New listings near 10531 Bridges Drive
- New
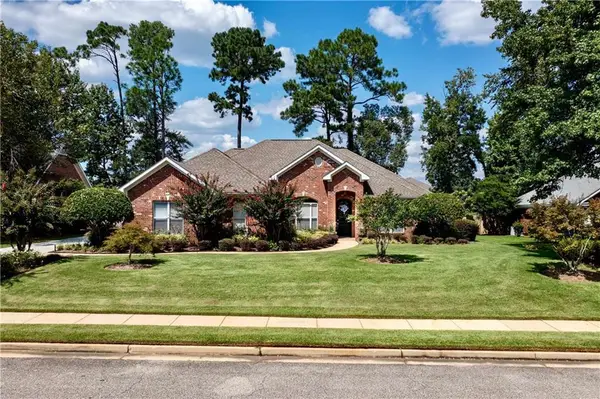 $459,900Active3 beds 3 baths2,307 sq. ft.
$459,900Active3 beds 3 baths2,307 sq. ft.9315 Wind Clan Trail, Daphne, AL 36526
MLS# 7642614Listed by: ARK REAL ESTATE, LLC - New
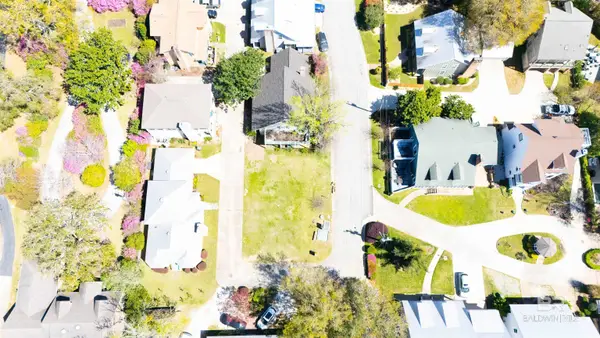 $69,900Active0.08 Acres
$69,900Active0.08 Acres0 Bay Bluff Sq, Daphne, AL 36526
MLS# 384584Listed by: FIV REALTY CO ALABAMA LLC - New
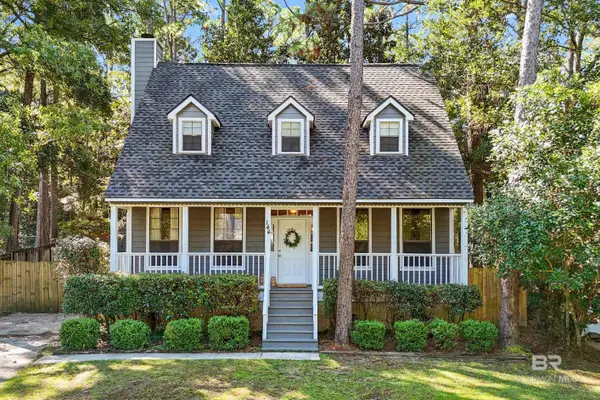 $259,000Active3 beds 3 baths1,763 sq. ft.
$259,000Active3 beds 3 baths1,763 sq. ft.144 Greenwood Drive, Daphne, AL 36526
MLS# 384570Listed by: KELLER WILLIAMS AGC REALTY-DA - New
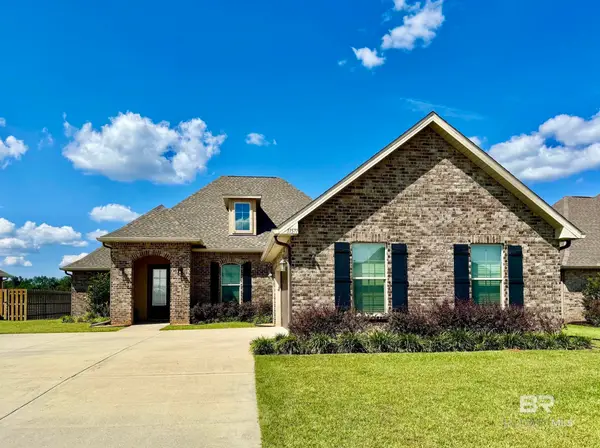 $445,000Active4 beds 3 baths2,424 sq. ft.
$445,000Active4 beds 3 baths2,424 sq. ft.11577 Alabaster Drive, Daphne, AL 36526
MLS# 384536Listed by: ENGEL AND VOLKERS GULF SHORES - New
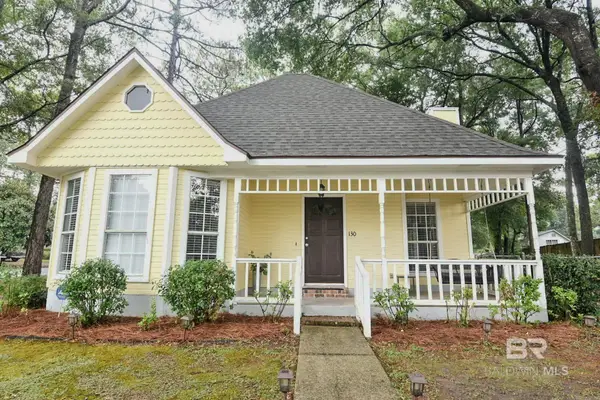 $274,000Active3 beds 2 baths1,562 sq. ft.
$274,000Active3 beds 2 baths1,562 sq. ft.130 Ridgewood Drive, Daphne, AL 36526
MLS# 384508Listed by: KELLER WILLIAMS AGC REALTY-DA - Open Sun, 2 to 4pmNew
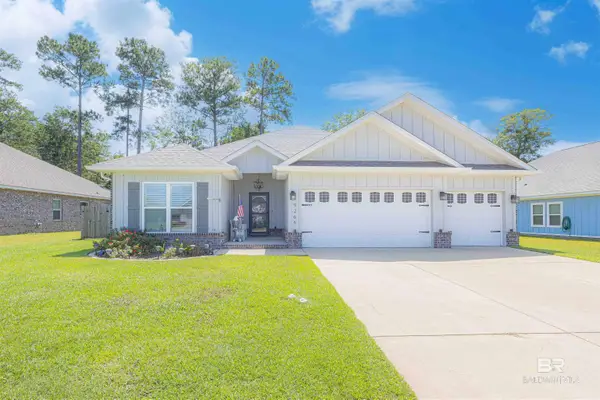 $449,900Active4 beds 3 baths2,486 sq. ft.
$449,900Active4 beds 3 baths2,486 sq. ft.9266 Amethyst Drive, Daphne, AL 36526
MLS# 384504Listed by: ELITE REAL ESTATE SOLUTIONS, LLC - New
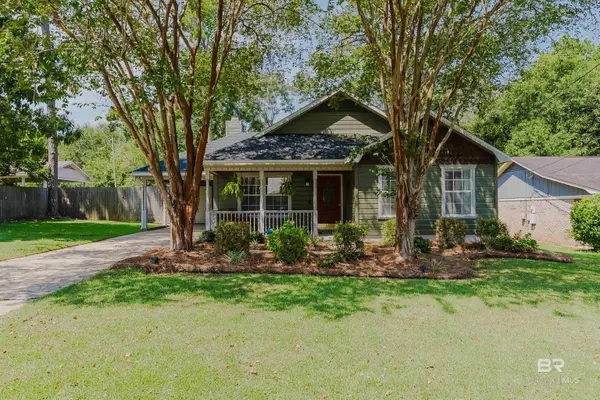 $279,000Active3 beds 2 baths1,689 sq. ft.
$279,000Active3 beds 2 baths1,689 sq. ft.103 Meadow Wood Drive, Daphne, AL 26526
MLS# 384464Listed by: EXP REALTY SOUTHERN BRANCH 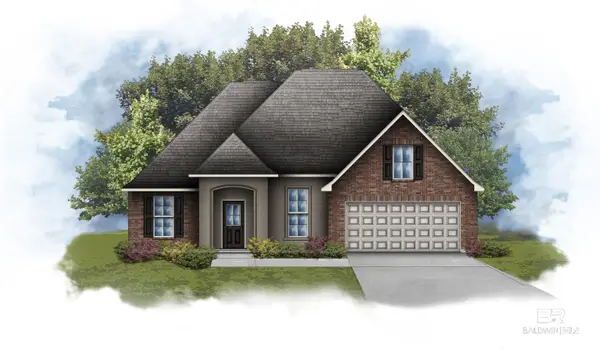 $386,295Pending3 beds 2 baths1,925 sq. ft.
$386,295Pending3 beds 2 baths1,925 sq. ft.11246 Bonaventure Avenue, Daphne, AL 36526
MLS# 384431Listed by: DSLD HOME GULF COAST LLC BALDW- New
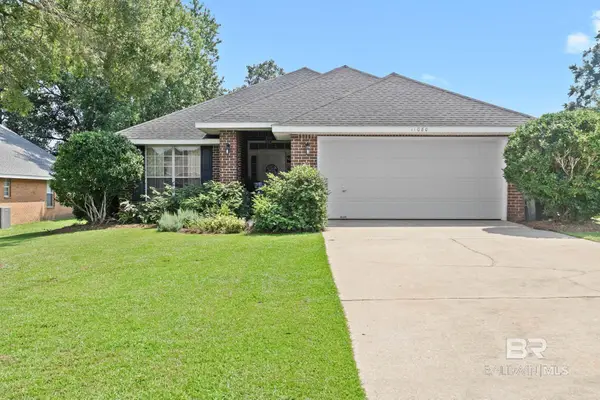 $317,000Active4 beds 2 baths1,879 sq. ft.
$317,000Active4 beds 2 baths1,879 sq. ft.11080 Chablis Lane, Daphne, AL 36526
MLS# 384433Listed by: RE/MAX BY THE BAY
