11080 Chablis Lane, Daphne, AL 36526
Local realty services provided by:Better Homes and Gardens Real Estate Main Street Properties
11080 Chablis Lane,Daphne, AL 36526
$317,000
- 4 Beds
- 2 Baths
- 1,879 sq. ft.
- Single family
- Active
Listed by:kimberly boykinPHONE: 251-222-9578
Office:re/max by the bay
MLS#:384433
Source:AL_BCAR
Price summary
- Price:$317,000
- Price per sq. ft.:$168.71
- Monthly HOA dues:$16.67
About this home
Welcome to Bay Branch Villas! This beautiful brick home offers 4 bedrooms and 2 baths with an inviting open floorplan that?s perfect for both everyday living and entertaining. Step into the vaulted-ceiling living room that flows seamlessly into a spacious kitchen with a high breakfast bar?ideal for gathering with family and friends. The split-bedroom layout ensures privacy, while the primary suite is a true retreat featuring an oversized jacuzzi tub, double vanities, and a separate shower. Enjoy outdoor living on the covered back patio, fantastic for relaxing evenings or weekend cookouts. Recent upgrades bring peace of mind and modern comfort, including: new HVAC (2024), new luxury vinyl plank flooring throughout (2024), new hot water heater (2024), and new grinder pump (2024). Conveniently located close to shopping, dining, and schools, this home checks all the boxes for style, function, and location. Don't miss your chance to own in sought-after Bay Branch Villas! Call me or your favorite agent to schedule your private tour. Buyer to verify all information during due diligence.
Contact an agent
Home facts
- Year built:2005
- Listing ID #:384433
- Added:1 day(s) ago
- Updated:August 29, 2025 at 04:38 PM
Rooms and interior
- Bedrooms:4
- Total bathrooms:2
- Full bathrooms:2
- Living area:1,879 sq. ft.
Heating and cooling
- Cooling:Ceiling Fan(s), Central Electric (Cool)
- Heating:Central, Electric
Structure and exterior
- Roof:Dimensional, Ridge Vent
- Year built:2005
- Building area:1,879 sq. ft.
- Lot area:0.2 Acres
Schools
- High school:Daphne High
- Middle school:Daphne Middle
- Elementary school:Belforest Elementary School
Utilities
- Sewer:Grinder Pump
Finances and disclosures
- Price:$317,000
- Price per sq. ft.:$168.71
- Tax amount:$913
New listings near 11080 Chablis Lane
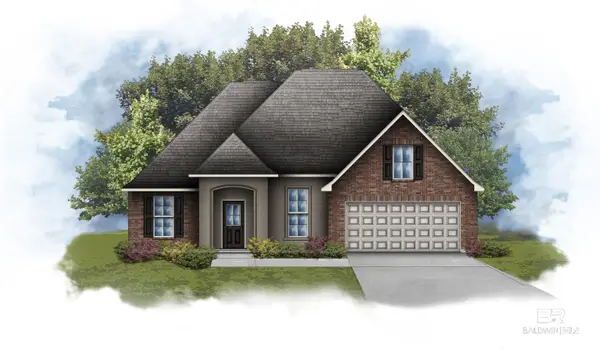 $386,295Pending3 beds 2 baths1,925 sq. ft.
$386,295Pending3 beds 2 baths1,925 sq. ft.11246 Bonaventure Avenue, Daphne, AL 36526
MLS# 384431Listed by: DSLD HOME GULF COAST LLC BALDW- New
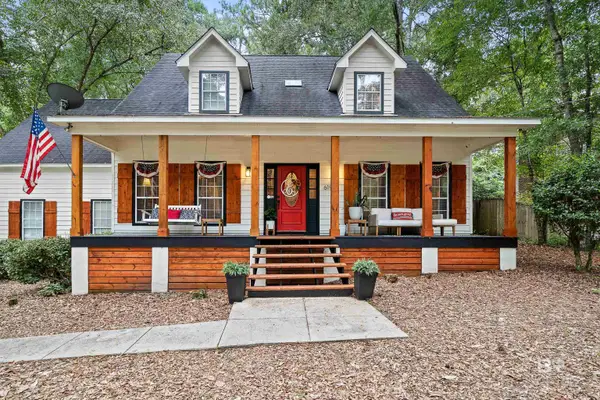 $355,000Active4 beds 3 baths2,154 sq. ft.
$355,000Active4 beds 3 baths2,154 sq. ft.619 Ridgewood Drive, Daphne, AL 36526
MLS# 384425Listed by: BELLATOR REAL ESTATE, LLC - Open Sun, 2 to 4pmNew
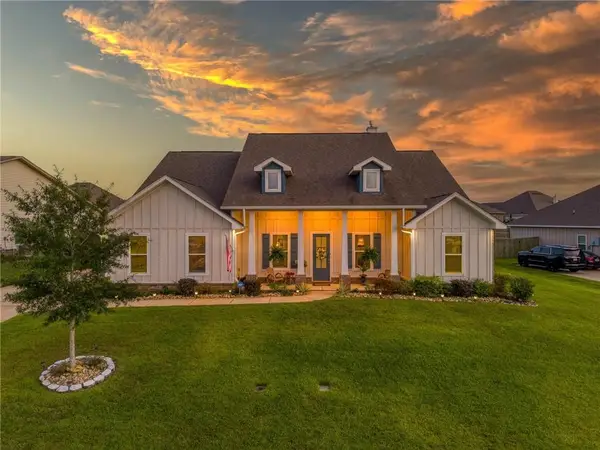 $599,000Active4 beds 3 baths2,892 sq. ft.
$599,000Active4 beds 3 baths2,892 sq. ft.12864 Warbler Street, Spanish Fort, AL 36527
MLS# 7640538Listed by: ELITE REAL ESTATE SOLUTIONS, LLC - Open Sun, 2 to 4pmNew
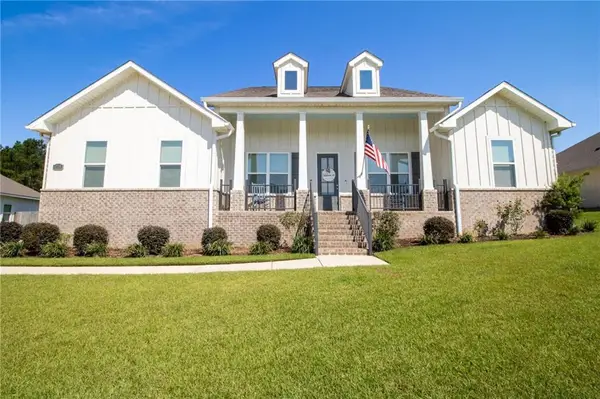 $551,010Active4 beds 3 baths2,948 sq. ft.
$551,010Active4 beds 3 baths2,948 sq. ft.12785 Warbler Street, Spanish Fort, AL 36527
MLS# 7640325Listed by: KELLER WILLIAMS AGC REALTY-DA - New
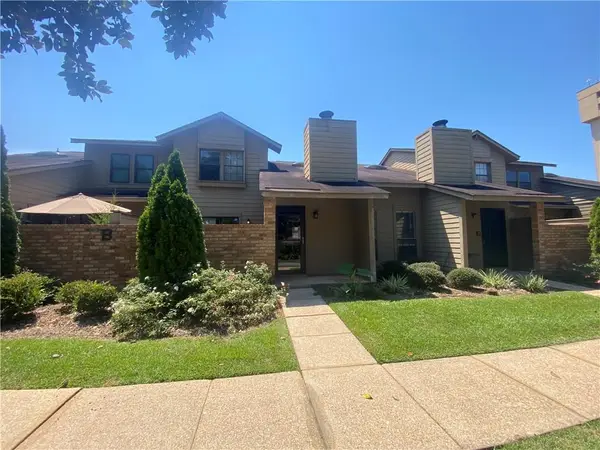 $189,000Active2 beds 2 baths1,378 sq. ft.
$189,000Active2 beds 2 baths1,378 sq. ft.200 Parma Drive #B3, Daphne, AL 36526
MLS# 7640018Listed by: EXP THE CUMMINGS COMPANY LLC - New
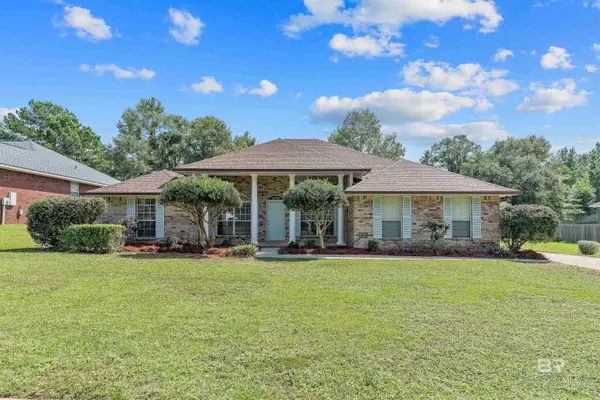 $389,900Active4 beds 2 baths2,116 sq. ft.
$389,900Active4 beds 2 baths2,116 sq. ft.7900 Eagle Creek Drive, Daphne, AL 36526
MLS# 384363Listed by: N8 REAL ESTATE - New
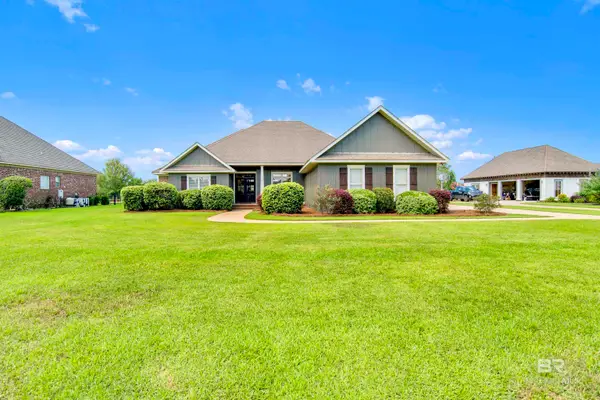 $549,997Active5 beds 3 baths2,679 sq. ft.
$549,997Active5 beds 3 baths2,679 sq. ft.11741 A County Road 54, Daphne, AL 36526
MLS# 384367Listed by: EXP REALTY SOUTHERN BRANCH - Open Sat, 12 to 2pmNew
 $295,000Active3 beds 2 baths2,098 sq. ft.
$295,000Active3 beds 2 baths2,098 sq. ft.192 Bayview Drive, Daphne, AL 36526
MLS# 384336Listed by: RE/MAX ON THE COAST - New
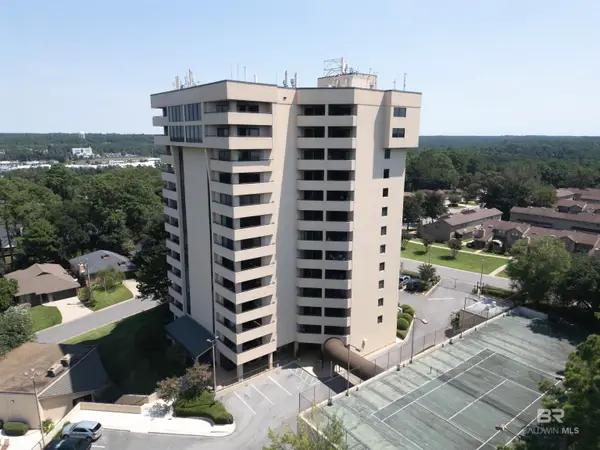 $459,900Active3 beds 2 baths1,730 sq. ft.
$459,900Active3 beds 2 baths1,730 sq. ft.100 Tower Drive #203C, Daphne, AL 36526
MLS# 384318Listed by: MARMAC REAL ESTATE COASTAL
