11040 Warrenton Road, Daphne, AL 36526
Local realty services provided by:Better Homes and Gardens Real Estate Main Street Properties
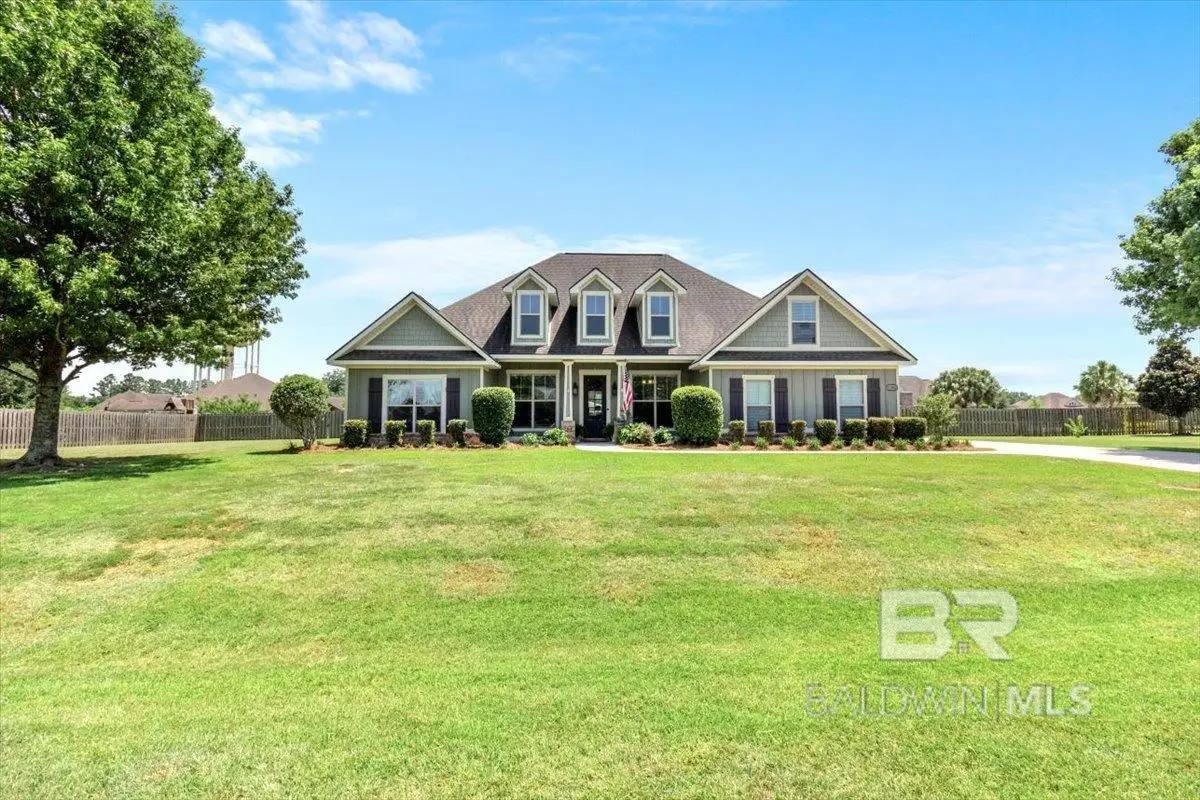
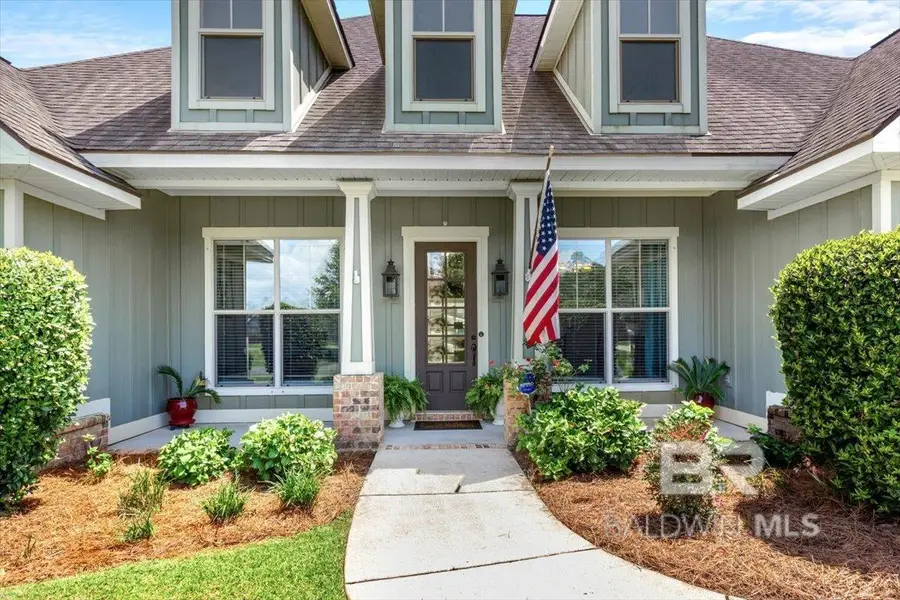

Listed by:jennifer andrewsPHONE: 251-583-9094
Office:re/max by the bay
MLS#:382172
Source:AL_BCAR
Price summary
- Price:$569,000
- Price per sq. ft.:$184.08
- Monthly HOA dues:$41.67
About this home
Discover timeless charm in this beautifully maintained Craftsman-style home, nestled on nearly 1 acre in the sought-after Belforest Community. Featuring 4 generously sized bedrooms, 3 full bathrooms, a private study, and a versatile bonus room upstairs. This residence combines comfort and functionality with no wasted space. Step into an open floor plan adorned with rich wood floors, soaring ceilings, and striking trey accents with crown molding. The heart of the home boasts a cozy gas fireplace and a chef's kitchen equipped with a gas range, breakfast bar, and dedicated breakfast room perfect for entertaining. Granite counter tops and stainless appliances. Formal dining room adds space and eloquence. Retreat to the expansive 15x22 primary suite offering a luxurious bathroom with double vanities, a garden tub, high ceilings and a separate walk-in shower. Outside, enjoy year-round relaxation on the covered back porch overlooking a fully fenced backyard with an irrigation system. Double side entry garage. This well-cared-for estate blends classic craftsmanship with modern convenience! Buyer to verify all information during due diligence.
Contact an agent
Home facts
- Year built:2010
- Listing Id #:382172
- Added:31 day(s) ago
- Updated:August 11, 2025 at 03:06 PM
Rooms and interior
- Bedrooms:4
- Total bathrooms:3
- Full bathrooms:3
- Living area:3,091 sq. ft.
Heating and cooling
- Cooling:Ceiling Fan(s), Central Electric (Cool)
- Heating:Central
Structure and exterior
- Roof:Dimensional, Ridge Vent
- Year built:2010
- Building area:3,091 sq. ft.
- Lot area:0.71 Acres
Schools
- High school:Daphne High
- Middle school:Daphne Middle
- Elementary school:Belforest Elementary School
Utilities
- Water:Belforest Water, Public
- Sewer:Baldwin Co Sewer Service, Grinder Pump, Public Sewer
Finances and disclosures
- Price:$569,000
- Price per sq. ft.:$184.08
- Tax amount:$1,410
New listings near 11040 Warrenton Road
- New
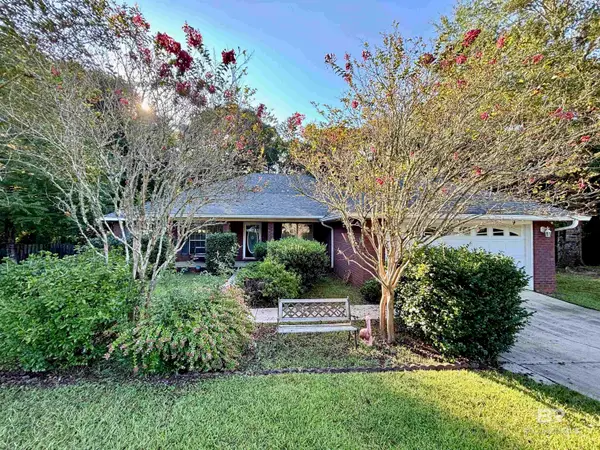 $309,900Active4 beds 2 baths2,547 sq. ft.
$309,900Active4 beds 2 baths2,547 sq. ft.7749 Eagle Creek Drive, Daphne, AL 36526
MLS# 383787Listed by: COLDWELL BANKER REEHL PROP FAIRHOPE - New
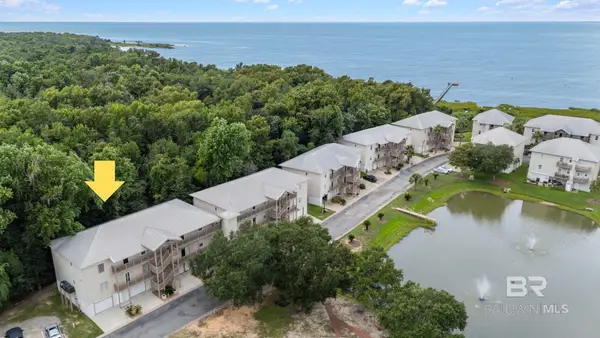 $235,900Active3 beds 2 baths1,680 sq. ft.
$235,900Active3 beds 2 baths1,680 sq. ft.4 Yacht Club Drive #86, Daphne, AL 36526
MLS# 383751Listed by: WELLHOUSE REAL ESTATE EASTERN - Open Sun, 2 to 4pmNew
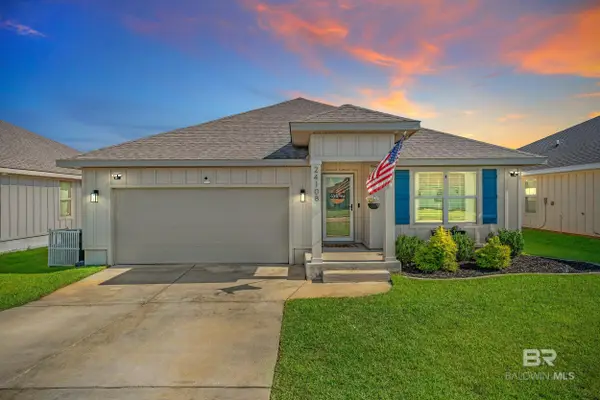 $315,000Active4 beds 2 baths1,827 sq. ft.
$315,000Active4 beds 2 baths1,827 sq. ft.24108 Songbird Drive, Daphne, AL 36526
MLS# 383746Listed by: COASTAL ALABAMA REAL ESTATE - New
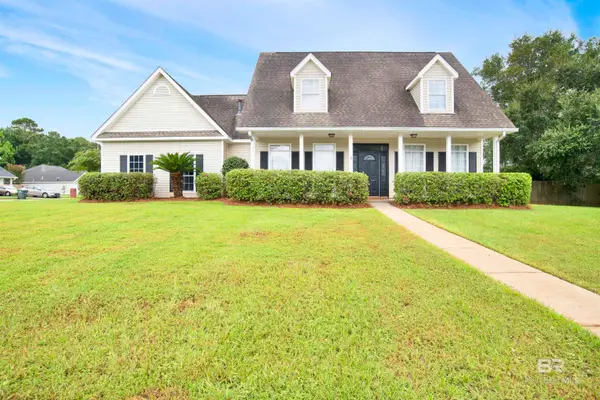 $350,000Active3 beds 3 baths1,762 sq. ft.
$350,000Active3 beds 3 baths1,762 sq. ft.9678 Nottingham Court, Daphne, AL 36526
MLS# 383722Listed by: BLACKWELL REALTY, INC.  $321,030Pending3 beds 2 baths1,517 sq. ft.
$321,030Pending3 beds 2 baths1,517 sq. ft.11336 Kingsland Drive, Daphne, AL 36526
MLS# 383698Listed by: DSLD HOME GULF COAST LLC BALDW- New
 $799,000Active3 beds 2 baths2,366 sq. ft.
$799,000Active3 beds 2 baths2,366 sq. ft.726 Oak Bluff Drive, Daphne, AL 36526
MLS# 7631673Listed by: SHAMROCK PROPERTIES, LLC - New
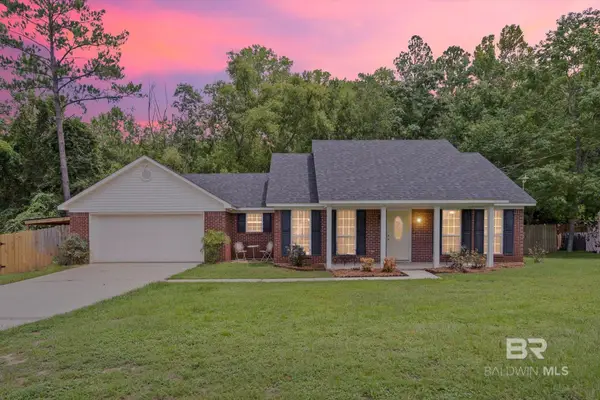 $299,000Active3 beds 2 baths1,695 sq. ft.
$299,000Active3 beds 2 baths1,695 sq. ft.157 Bay View Drive, Daphne, AL 36526
MLS# 383701Listed by: SIGNATURE PROPERTIES - New
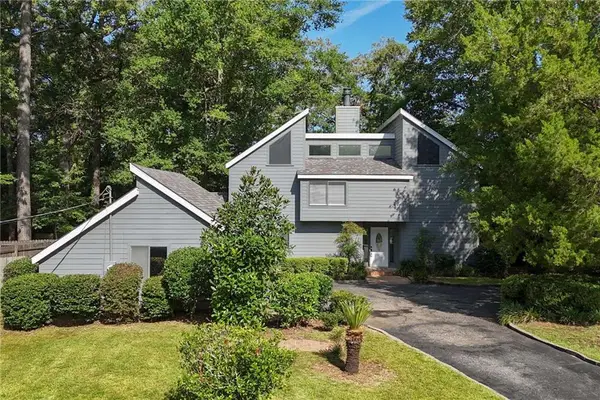 $369,000Active6 beds 4 baths2,574 sq. ft.
$369,000Active6 beds 4 baths2,574 sq. ft.103 Milburn Circle, Daphne, AL 36526
MLS# 7631669Listed by: ELITE REAL ESTATE SOLUTIONS, LLC - New
 $181,900Active2 beds 2 baths1,035 sq. ft.
$181,900Active2 beds 2 baths1,035 sq. ft.4 Yacht Club Drive #154, Daphne, AL 36526
MLS# 383638Listed by: DALTON WADE, INC - New
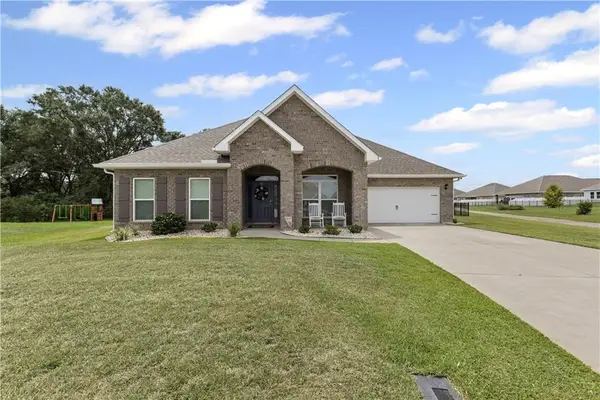 $539,900Active5 beds 3 baths3,113 sq. ft.
$539,900Active5 beds 3 baths3,113 sq. ft.10994 Winning Colors Trail, Daphne, AL 36526
MLS# 7630957Listed by: PROPTEK LLC
