619 Ridgewood Drive, Daphne, AL 36526
Local realty services provided by:Better Homes and Gardens Real Estate Main Street Properties
619 Ridgewood Drive,Daphne, AL 36526
$355,000
- 4 Beds
- 3 Baths
- 2,154 sq. ft.
- Single family
- Pending
Listed by:trident team
Office:bellator real estate, llc.
MLS#:384425
Source:AL_BCAR
Price summary
- Price:$355,000
- Price per sq. ft.:$164.81
- Monthly HOA dues:$70
About this home
Charming 4-Bedroom Creole Home on a Corner Lot – Outdoor Living + Flexible Spaces! This Creole-style home is full of character and charm, offering 4 bedrooms, 2.5 baths, and flexible spaces designed to fit your family’s needs—all tucked onto a spacious corner lot. Step through the front door into a welcoming foyer. To the right, you'll find the private primary suite complete with an en-suite bath and walk-in closet. To the left, the formal dining room is currently used as a cozy den—perfect for relaxing or working from home. The heart of the home features a kitchen with two breakfast bars and a bright breakfast room that opens up to a stunning living room with soaring ceilings and views to the second story—great for entertaining or everyday living. Upstairs, you'll find three more bedrooms and a full bath. One of the upstairs bedrooms (Bedroom 4) is currently used as a bonus space—ideal for a playroom, office, or guest room. Enjoy outdoor living year-round with a large covered back porch, complete with an outdoor kitchen and covered patio with fire pit. The fenced backyard offers a safe place for kids or pets to play, and there’s a storage shed for all your tools and toys. This home offers a great layout, stylish charm, and room to grow—don’t miss your chance to make it yours! Per Seller: Roof 2020. Buyer to verify all information during due diligence.
Contact an agent
Home facts
- Year built:1987
- Listing ID #:384425
- Added:59 day(s) ago
- Updated:October 28, 2025 at 08:34 AM
Rooms and interior
- Bedrooms:4
- Total bathrooms:3
- Full bathrooms:2
- Half bathrooms:1
- Living area:2,154 sq. ft.
Heating and cooling
- Cooling:Ceiling Fan(s), Central Electric (Cool)
- Heating:Electric, Heat Pump
Structure and exterior
- Roof:Composition, Ridge Vent
- Year built:1987
- Building area:2,154 sq. ft.
- Lot area:0.31 Acres
Schools
- High school:Daphne High
- Middle school:Daphne Middle
- Elementary school:Daphne Elementary,WJ Carroll Intermediate
Utilities
- Water:Public
- Sewer:Public Sewer
Finances and disclosures
- Price:$355,000
- Price per sq. ft.:$164.81
- Tax amount:$1,357
New listings near 619 Ridgewood Drive
- New
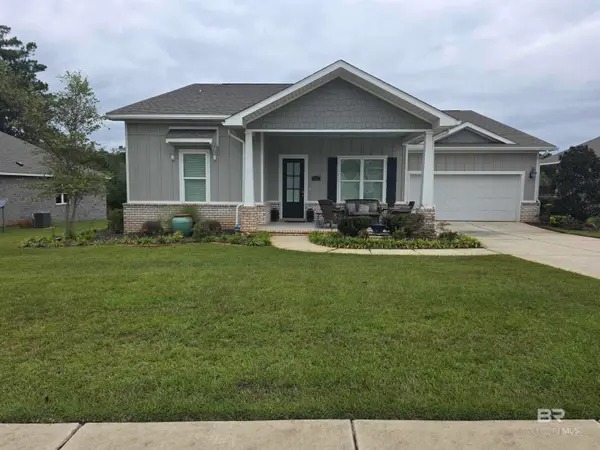 $499,000Active5 beds 4 baths3,137 sq. ft.
$499,000Active5 beds 4 baths3,137 sq. ft.9149 Diamante Boulevard, Daphne, AL 36526
MLS# 387190Listed by: BEYCOME BROKERAGE REALTY LLC - New
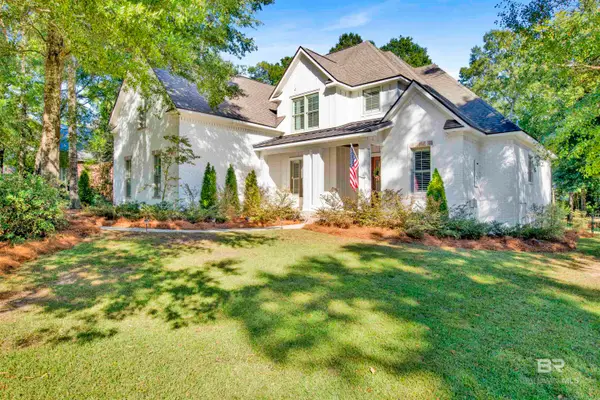 $959,900Active4 beds 4 baths3,423 sq. ft.
$959,900Active4 beds 4 baths3,423 sq. ft.11116 Red Fern Road, Daphne, AL 36526
MLS# 387182Listed by: BAYSIDE REAL ESTATE GROUP - New
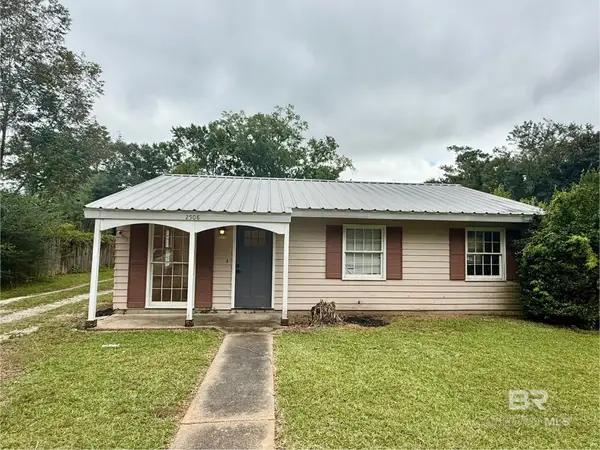 $219,000Active3 beds 2 baths1,000 sq. ft.
$219,000Active3 beds 2 baths1,000 sq. ft.2508 Old Spanish Trail, Daphne, AL 36526
MLS# 387184Listed by: ELITE BY THE BEACH, LLC - New
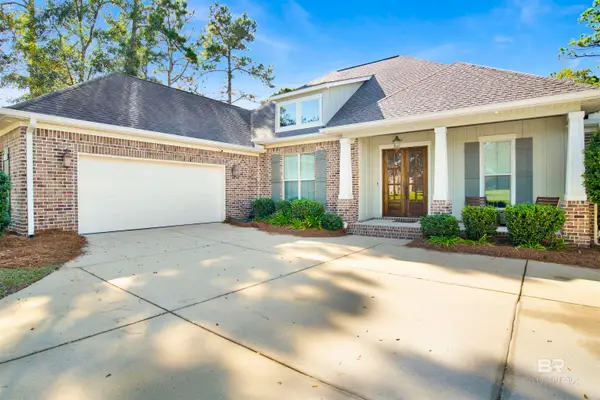 $617,000Active4 beds 3 baths2,824 sq. ft.
$617,000Active4 beds 3 baths2,824 sq. ft.7801 Elderberry Drive, Spanish Fort, AL 36527
MLS# 387171Listed by: WISE LIVING REAL ESTATE, LLC - New
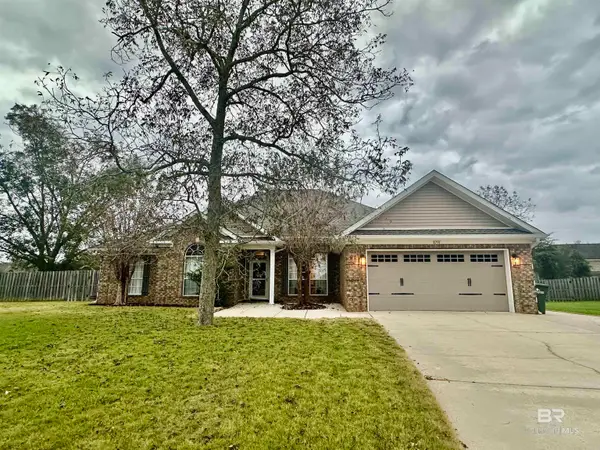 $494,900Active5 beds 2 baths2,595 sq. ft.
$494,900Active5 beds 2 baths2,595 sq. ft.8791 Drifton Court, Daphne, AL 36526
MLS# 387151Listed by: COASTAL ALABAMA REAL ESTATE 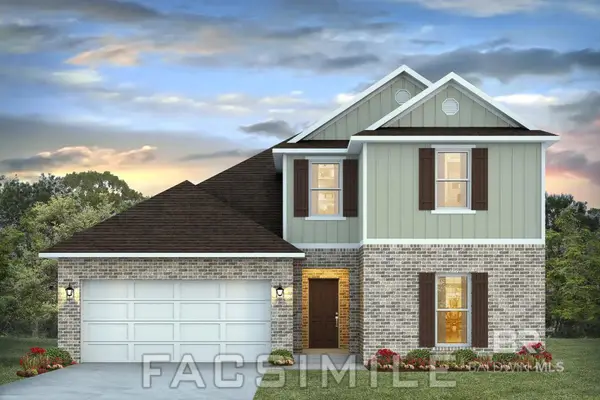 $394,480Pending4 beds 3 baths2,231 sq. ft.
$394,480Pending4 beds 3 baths2,231 sq. ft.30578 Ashville Road, Spanish Fort, AL 36527
MLS# 387123Listed by: DHI REALTY OF ALABAMA, LLC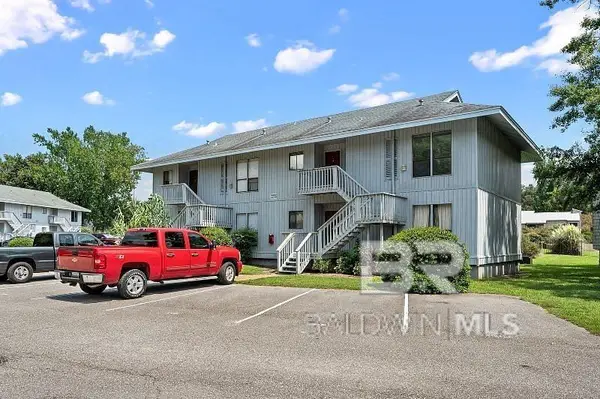 $185,000Pending2 beds 2 baths951 sq. ft.
$185,000Pending2 beds 2 baths951 sq. ft.2101 Seacliff Drive #2101, Daphne, AL 36526
MLS# 387120Listed by: BLUE HERON REALTY MOBILE- New
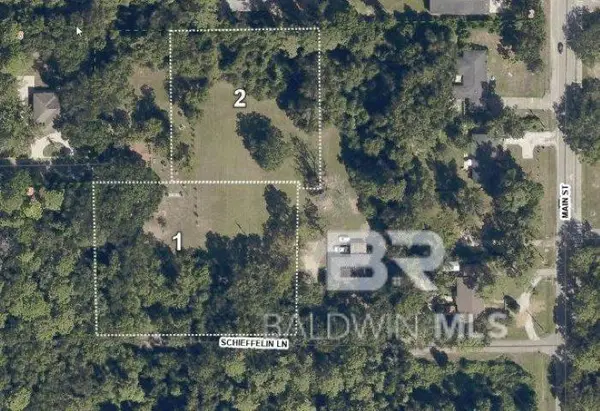 $342,000Active1.2 Acres
$342,000Active1.2 Acres0 Schieffelin Lane, Daphne, AL 36526
MLS# 387105Listed by: B4 PROPERTIES LLC - New
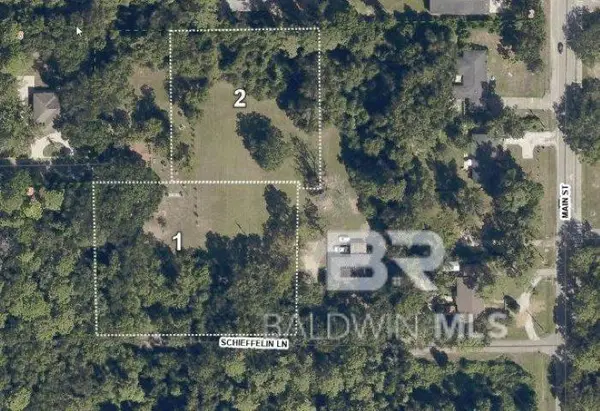 $330,000Active1.2 Acres
$330,000Active1.2 Acres0 Schieffelin Lane, Daphne, AL 36526
MLS# 387107Listed by: B4 PROPERTIES LLC - New
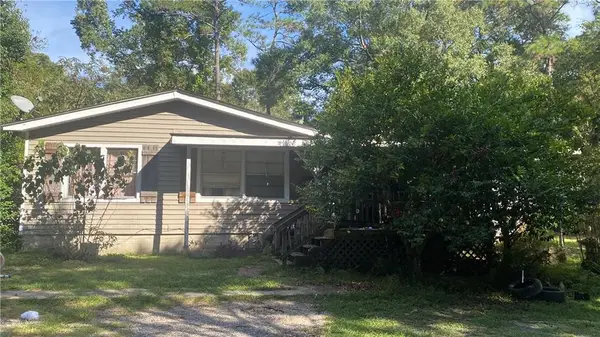 $225,000Active3 beds 2 baths1,560 sq. ft.
$225,000Active3 beds 2 baths1,560 sq. ft.32080 Buzbee Road, Daphne, AL 36527
MLS# 7670633Listed by: TERRDOMUS LLC
