11116 Sturbridge Loop, Daphne, AL 36526
Local realty services provided by:Better Homes and Gardens Real Estate Main Street Properties
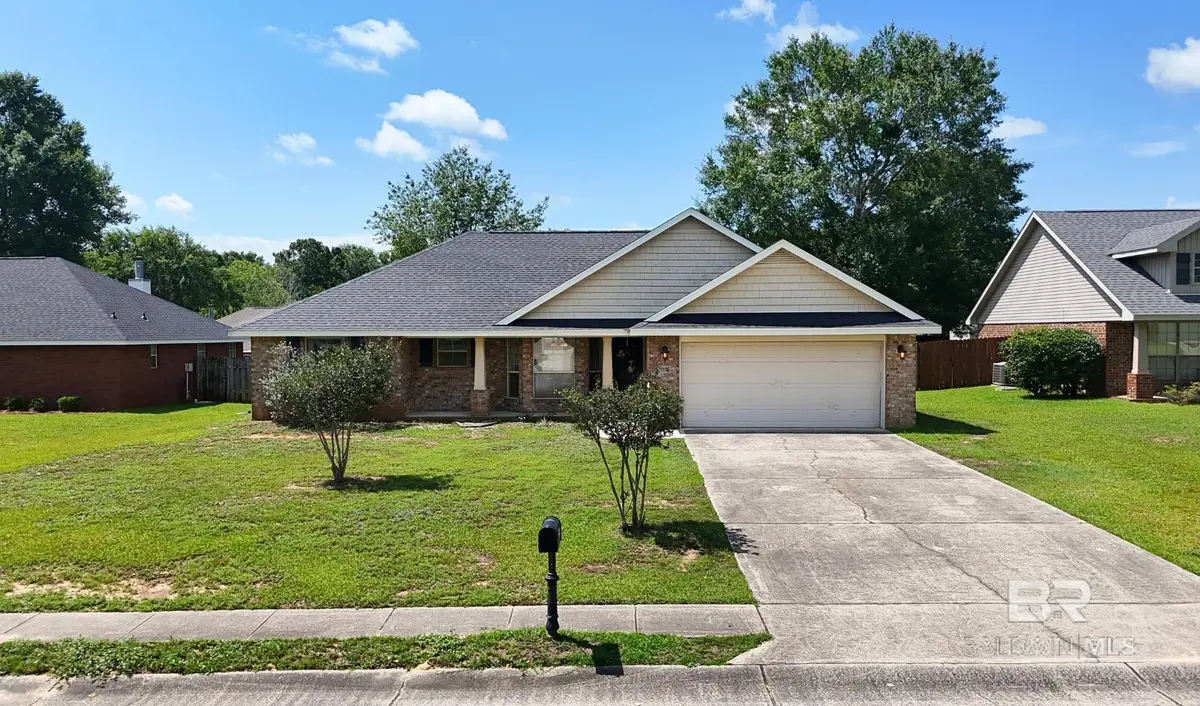
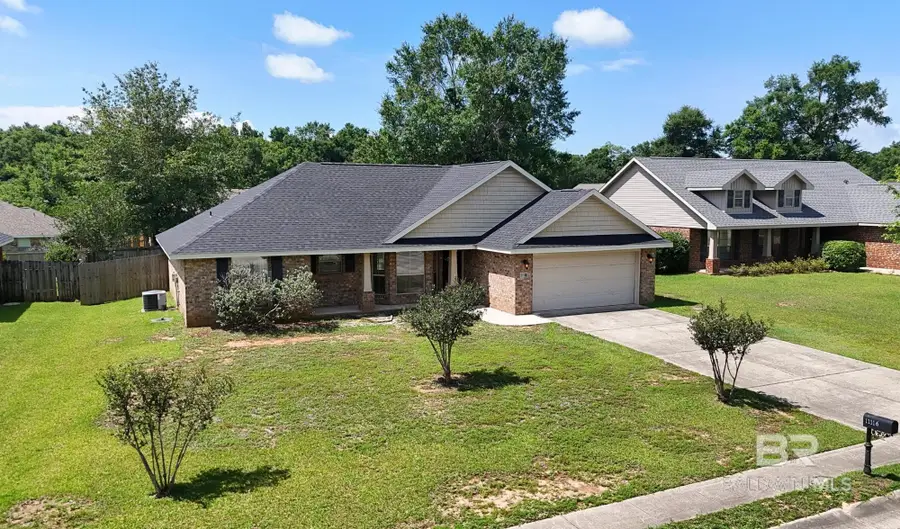

11116 Sturbridge Loop,Daphne, AL 36526
$279,000
- 3 Beds
- 2 Baths
- 1,577 sq. ft.
- Single family
- Active
Listed by:the kevin corcoran team
Office:re/max of gulf shores
MLS#:380165
Source:AL_BCAR
Price summary
- Price:$279,000
- Price per sq. ft.:$176.92
- Monthly HOA dues:$12.5
About this home
Welcome to this 3BED/2BA home in the wonderful Bay Branch Villas community in Daphne, AL! Entering the home, enjoy this large, open concept home featuring a high, vaulted ceilings that connect the bright living and kitchen/dining spaces. More notable features include a spacious fenced-in backyard, 2-year-old roof, double automatic garage, trey ceiling in primary bedroom, and more. Take advantage of a conveniently situated residence in a quiet, serene neighborhood near many restaurants, shopping/malls, and attractions in the Daphne/Spanish Fort areas; Bay Branch Villas community is also located right off of Hwy 90, which leads directly to Mobile (west) or to the beautiful Alabama Gulf Coast (southeast), allowing for many adventures to come! Seller is offering $2000 flooring allowance with acceptable offer. Photography/media reflects condition of property at the time of listing* Buyer to verify all information during due diligence.
Contact an agent
Home facts
- Year built:2012
- Listing Id #:380165
- Added:71 day(s) ago
- Updated:August 09, 2025 at 02:15 PM
Rooms and interior
- Bedrooms:3
- Total bathrooms:2
- Full bathrooms:2
- Living area:1,577 sq. ft.
Heating and cooling
- Cooling:Ceiling Fan(s)
- Heating:Electric
Structure and exterior
- Roof:Composition
- Year built:2012
- Building area:1,577 sq. ft.
- Lot area:0.24 Acres
Schools
- High school:Daphne High
- Middle school:Daphne Middle
- Elementary school:Belforest Elementary School
Utilities
- Water:Public
- Sewer:Public Sewer
Finances and disclosures
- Price:$279,000
- Price per sq. ft.:$176.92
- Tax amount:$815
New listings near 11116 Sturbridge Loop
- New
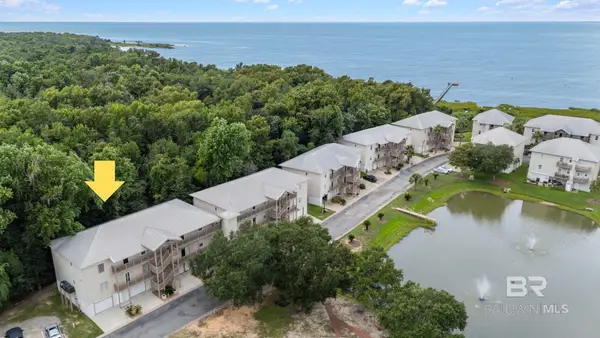 $235,900Active3 beds 2 baths1,680 sq. ft.
$235,900Active3 beds 2 baths1,680 sq. ft.4 Yacht Club Drive #86, Daphne, AL 36526
MLS# 383751Listed by: WELLHOUSE REAL ESTATE EASTERN - Open Sun, 2 to 4pmNew
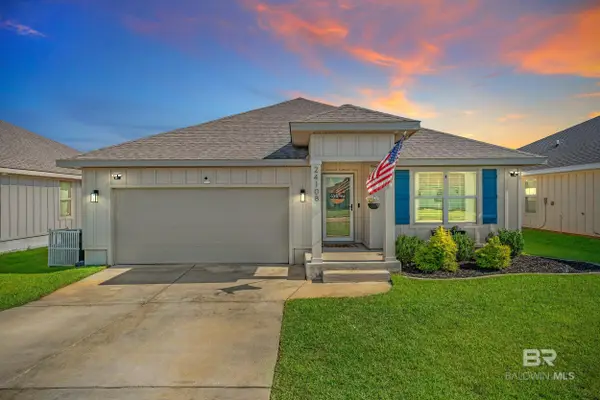 $315,000Active4 beds 2 baths1,827 sq. ft.
$315,000Active4 beds 2 baths1,827 sq. ft.24108 Songbird Drive, Daphne, AL 36526
MLS# 383746Listed by: COASTAL ALABAMA REAL ESTATE - New
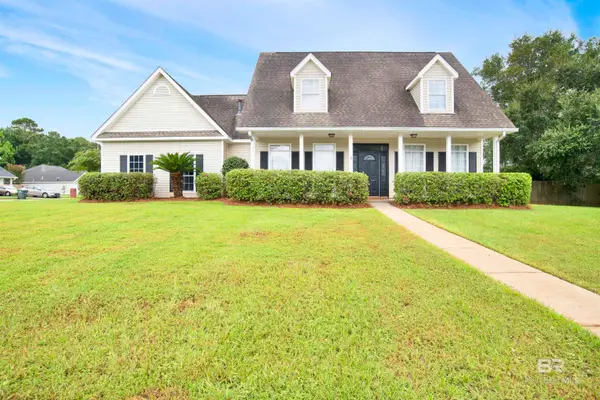 $350,000Active3 beds 3 baths1,762 sq. ft.
$350,000Active3 beds 3 baths1,762 sq. ft.9678 Nottingham Court, Daphne, AL 36526
MLS# 383722Listed by: BLACKWELL REALTY, INC.  $321,030Pending3 beds 2 baths1,517 sq. ft.
$321,030Pending3 beds 2 baths1,517 sq. ft.11336 Kingsland Drive, Daphne, AL 36526
MLS# 383698Listed by: DSLD HOME GULF COAST LLC BALDW- New
 $799,000Active3 beds 2 baths2,366 sq. ft.
$799,000Active3 beds 2 baths2,366 sq. ft.726 Oak Bluff Drive, Daphne, AL 36526
MLS# 7631673Listed by: SHAMROCK PROPERTIES, LLC - New
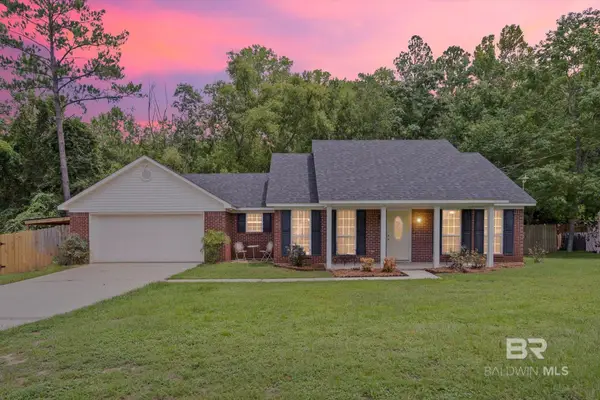 $299,000Active3 beds 2 baths1,695 sq. ft.
$299,000Active3 beds 2 baths1,695 sq. ft.157 Bay View Drive, Daphne, AL 36526
MLS# 383701Listed by: SIGNATURE PROPERTIES - New
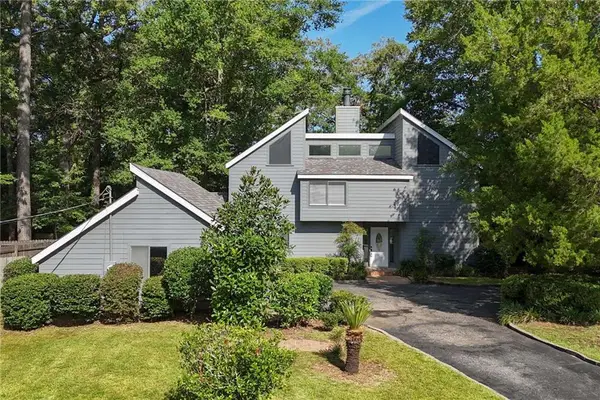 $369,000Active6 beds 4 baths2,574 sq. ft.
$369,000Active6 beds 4 baths2,574 sq. ft.103 Milburn Circle, Daphne, AL 36526
MLS# 7631669Listed by: ELITE REAL ESTATE SOLUTIONS, LLC - New
 $181,900Active2 beds 2 baths1,035 sq. ft.
$181,900Active2 beds 2 baths1,035 sq. ft.4 Yacht Club Drive #154, Daphne, AL 36526
MLS# 383638Listed by: DALTON WADE, INC - New
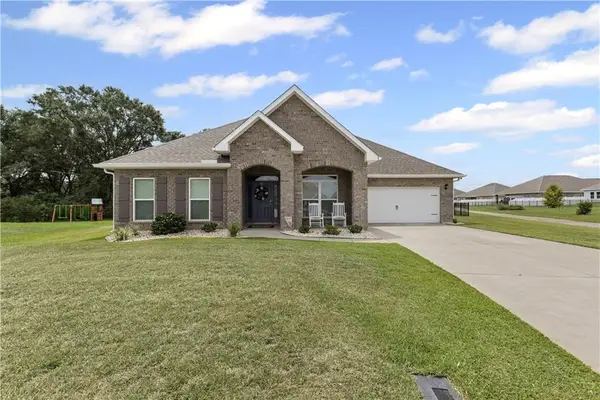 $539,900Active5 beds 3 baths3,113 sq. ft.
$539,900Active5 beds 3 baths3,113 sq. ft.10994 Winning Colors Trail, Daphne, AL 36526
MLS# 7630957Listed by: PROPTEK LLC - New
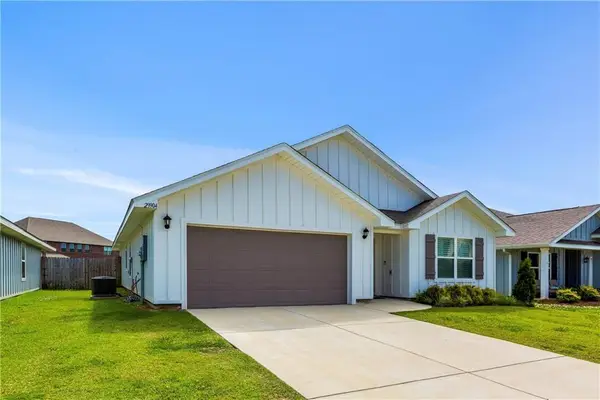 $312,500Active4 beds 2 baths1,768 sq. ft.
$312,500Active4 beds 2 baths1,768 sq. ft.23904 Songbird Drive, Daphne, AL 36526
MLS# 7631036Listed by: BUTLER & CO. REAL ESTATE LLC
