11123 Bonaventure Avenue, Daphne, AL 36526
Local realty services provided by:Better Homes and Gardens Real Estate Main Street Properties
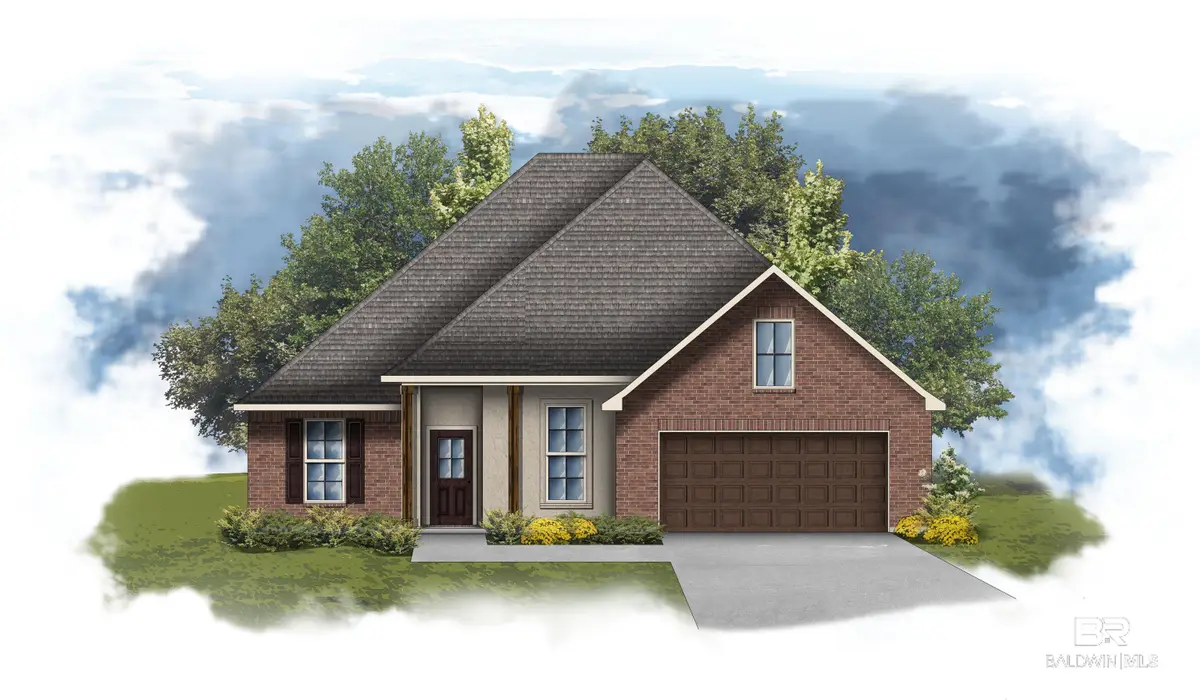
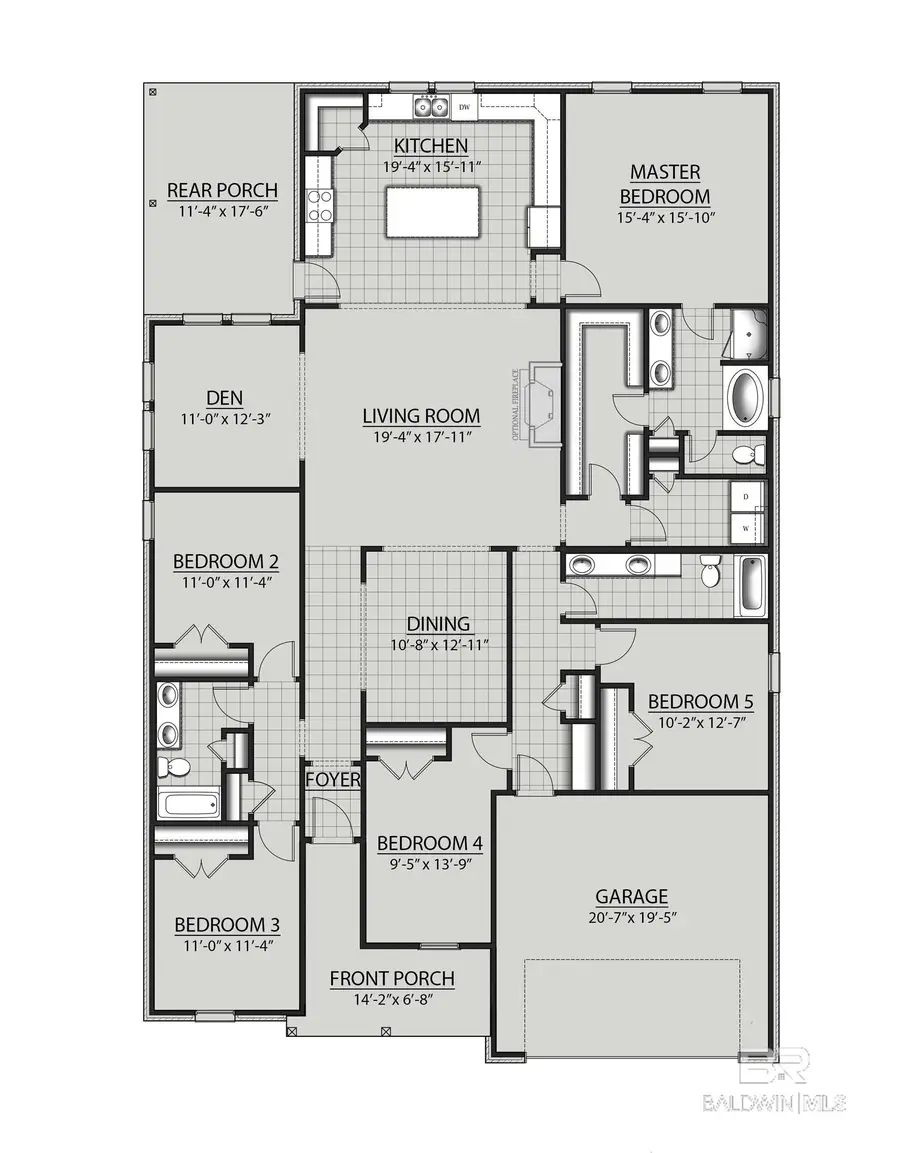
11123 Bonaventure Avenue,Daphne, AL 36526
$429,109
- 5 Beds
- 3 Baths
- 2,720 sq. ft.
- Single family
- Pending
Listed by:sean walkerwgrice@dsldhomes.com
Office:dsld home gulf coast llc. baldw
MLS#:381108
Source:AL_BCAR
Price summary
- Price:$429,109
- Price per sq. ft.:$157.76
- Monthly HOA dues:$41.67
About this home
The HICKORY III B in the Savannah Estates community offers a 5 bedroom, 3 full bathroom, open design with formal dining room and separate den. Upgrades for this home include wood look ceramic tile flooring, blinds for the windows, gutters, quartz countertops, custom tiled shower with frameless door in master bath, upgraded cabinets with hardware, undercabinet lighting, a gas fireplace with quartz surround, and more! Special Features: double vanity, garden tub, separate shower, and walk-in closet in master bath, double vanity in bathrooms 2 and 3, kitchen island, walk-in pantry, covered porches, boot bench at garage entry, custom kitchen backsplash, recessed lighting, crown molding, ceiling fans in living and master, custom framed mirrors in all baths, smoke and carbon monoxide detectors, seasonal landscaping package, architectural 30-year shingles, and more! Energy Efficient Features: tankless gas water heater, gas kitchen appliance package, vinyl low E MI windows, and more! Energy Star Partner. Gold Fortified Certified home. Estimated completion August 2025. Buyer to verify all information during due diligence.
Contact an agent
Home facts
- Year built:2025
- Listing Id #:381108
- Added:52 day(s) ago
- Updated:August 09, 2025 at 08:40 AM
Rooms and interior
- Bedrooms:5
- Total bathrooms:3
- Full bathrooms:3
- Living area:2,720 sq. ft.
Heating and cooling
- Cooling:Ceiling Fan(s)
- Heating:Natural Gas
Structure and exterior
- Roof:Composition, Dimensional, Ridge Vent
- Year built:2025
- Building area:2,720 sq. ft.
- Lot area:0.24 Acres
Schools
- High school:Daphne High
- Middle school:Daphne Middle
- Elementary school:Belforest Elementary School
Utilities
- Water:Belforest Water
- Sewer:Baldwin Co Sewer Service
Finances and disclosures
- Price:$429,109
- Price per sq. ft.:$157.76
New listings near 11123 Bonaventure Avenue
- New
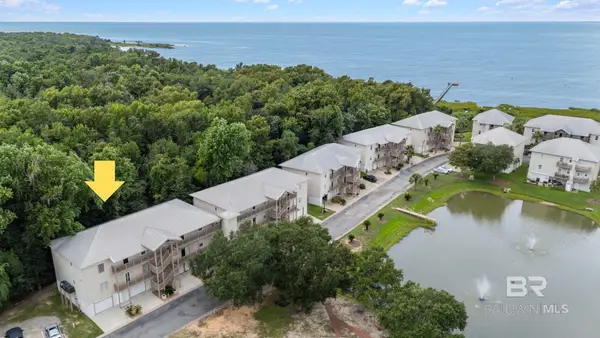 $235,900Active3 beds 2 baths1,680 sq. ft.
$235,900Active3 beds 2 baths1,680 sq. ft.4 Yacht Club Drive #86, Daphne, AL 36526
MLS# 383751Listed by: WELLHOUSE REAL ESTATE EASTERN - Open Sun, 2 to 4pmNew
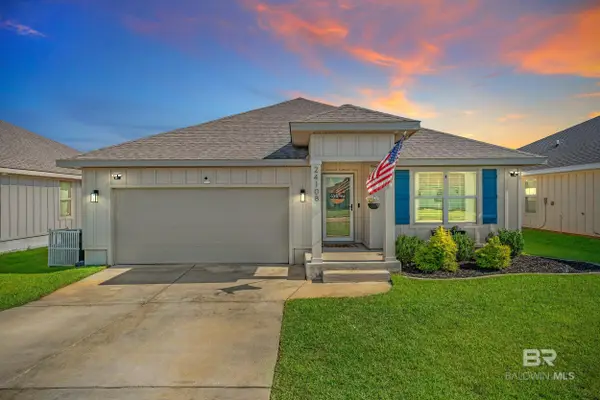 $315,000Active4 beds 2 baths1,827 sq. ft.
$315,000Active4 beds 2 baths1,827 sq. ft.24108 Songbird Drive, Daphne, AL 36526
MLS# 383746Listed by: COASTAL ALABAMA REAL ESTATE - New
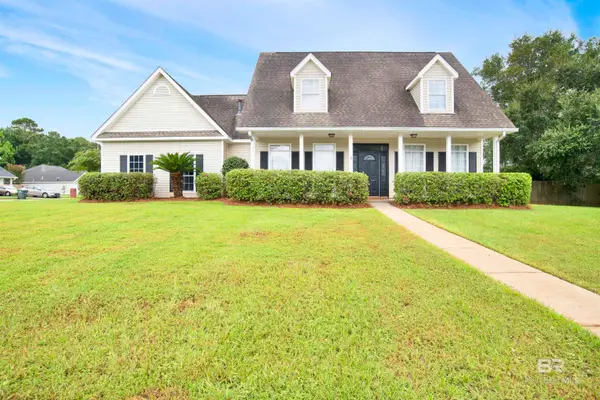 $350,000Active3 beds 3 baths1,762 sq. ft.
$350,000Active3 beds 3 baths1,762 sq. ft.9678 Nottingham Court, Daphne, AL 36526
MLS# 383722Listed by: BLACKWELL REALTY, INC.  $321,030Pending3 beds 2 baths1,517 sq. ft.
$321,030Pending3 beds 2 baths1,517 sq. ft.11336 Kingsland Drive, Daphne, AL 36526
MLS# 383698Listed by: DSLD HOME GULF COAST LLC BALDW- New
 $799,000Active3 beds 2 baths2,366 sq. ft.
$799,000Active3 beds 2 baths2,366 sq. ft.726 Oak Bluff Drive, Daphne, AL 36526
MLS# 7631673Listed by: SHAMROCK PROPERTIES, LLC - New
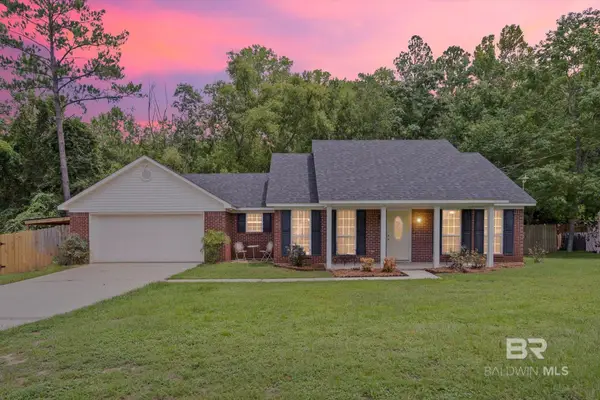 $299,000Active3 beds 2 baths1,695 sq. ft.
$299,000Active3 beds 2 baths1,695 sq. ft.157 Bay View Drive, Daphne, AL 36526
MLS# 383701Listed by: SIGNATURE PROPERTIES - New
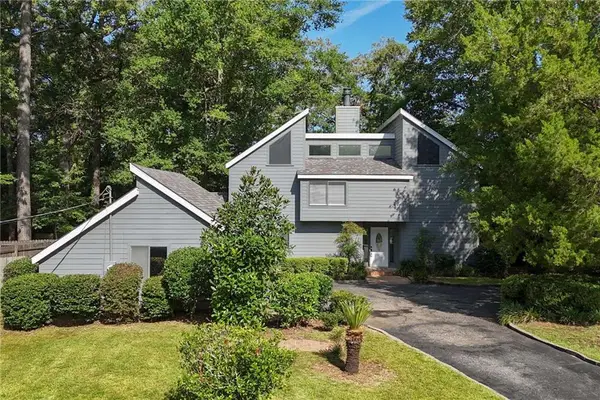 $369,000Active6 beds 4 baths2,574 sq. ft.
$369,000Active6 beds 4 baths2,574 sq. ft.103 Milburn Circle, Daphne, AL 36526
MLS# 7631669Listed by: ELITE REAL ESTATE SOLUTIONS, LLC - New
 $181,900Active2 beds 2 baths1,035 sq. ft.
$181,900Active2 beds 2 baths1,035 sq. ft.4 Yacht Club Drive #154, Daphne, AL 36526
MLS# 383638Listed by: DALTON WADE, INC - New
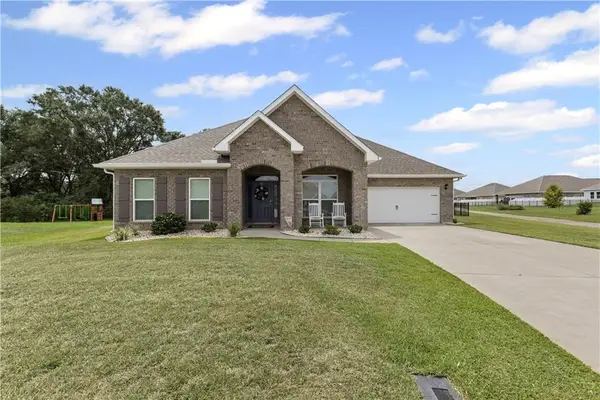 $539,900Active5 beds 3 baths3,113 sq. ft.
$539,900Active5 beds 3 baths3,113 sq. ft.10994 Winning Colors Trail, Daphne, AL 36526
MLS# 7630957Listed by: PROPTEK LLC - New
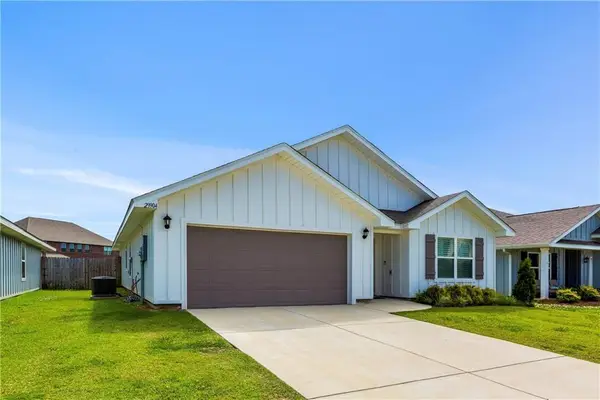 $312,500Active4 beds 2 baths1,768 sq. ft.
$312,500Active4 beds 2 baths1,768 sq. ft.23904 Songbird Drive, Daphne, AL 36526
MLS# 7631036Listed by: BUTLER & CO. REAL ESTATE LLC
