11134 Elemis Drive, Daphne, AL 36526
Local realty services provided by:Better Homes and Gardens Real Estate Main Street Properties
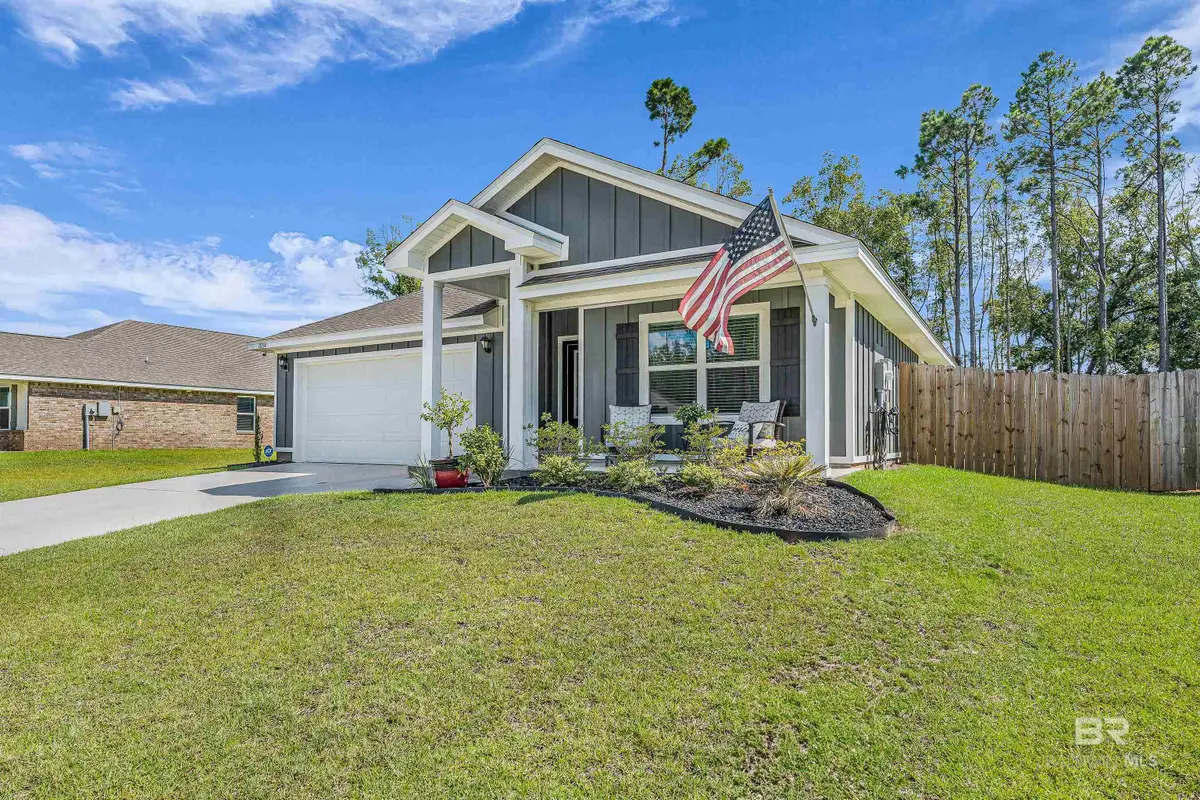
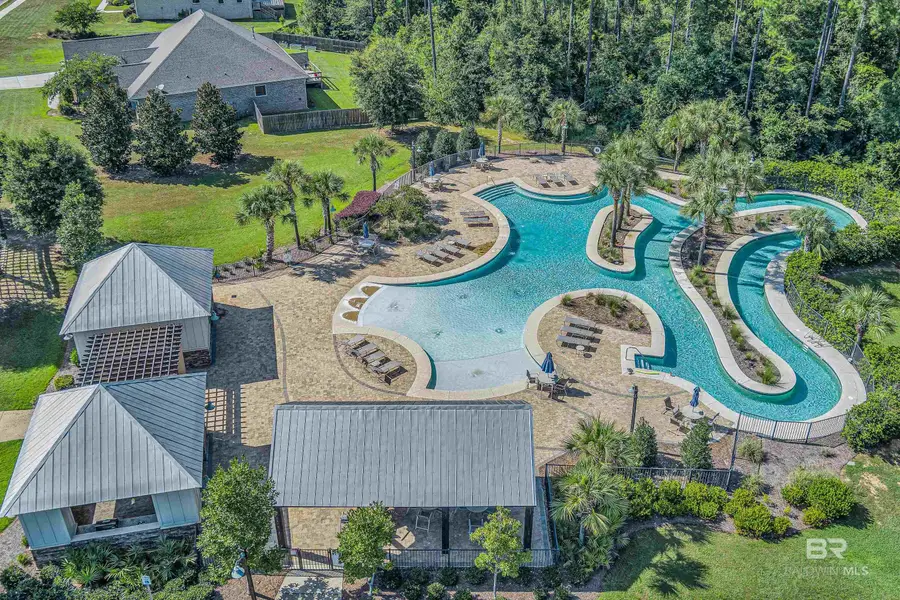
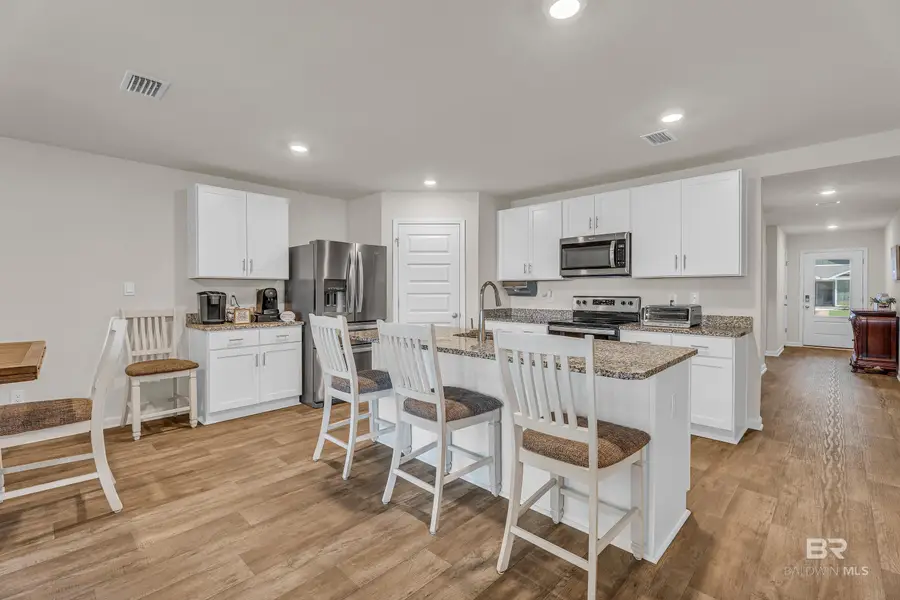
11134 Elemis Drive,Daphne, AL 36526
$343,000
- 4 Beds
- 2 Baths
- 1,787 sq. ft.
- Single family
- Pending
Listed by:team excel
Office:real broker, llc.
MLS#:381728
Source:AL_BCAR
Price summary
- Price:$343,000
- Price per sq. ft.:$191.94
- Monthly HOA dues:$100
About this home
This 4BR/2BA GOLD FORTIFIED home with a Community LAZY RIVER, Zero-Entry Pool, isn’t just a place to live, it’s a lifestyle. A peaceful retreat where every detail invites you to slow down, savor the moment, & make lasting memories. From quiet mornings in your private, fenced backyard, backing up to protected, untouched woods, to afternoons floating in the resort-style neighborhood pool with a lazy river, every day here feels like a vacation. This SMART HOME boasts luxury vinyl throughout, with NO CARPET. Entertaining is a breeze in the stunning kitchen with granite countertops, a large island with extra seating, and a walk-in corner pantry that keeps everything within easy reach. Whether you're sipping morning coffee at the island or cooking for a crowd, this space blends beauty and function. Step outside to a covered back porch overlooking your private, fenced yard & the untouched woods beyond, offering tranquility. The porch is pre-wired for a TV, lit with dusk-to-dawn lighting, & ready for relaxing evenings under the stars. Inside, the primary suite is a retreat designed for rest & renewal, featuring a large soaking tub, generous walk-in shower, huge walk-in closet & separate water closet. Smart-home features let you control lights, temperature, & security, right from your phone, with front & rear cameras, & four smart plugs. Spacious, separate laundry room to keep messes private. When it's time to unwind or entertain, the neighborhood pool area is the crown jewel. Surrounded by swaying palm trees, vibrant flowers, & a beautifully designed outdoor kitchen under a shaded pavilion, this resort-style retreat features a zero-entry pool & a lazy river, perfect for both lazy weekends & lively get-togethers. Only 9 miles to 1-10 at Malbis, 10 miles to the Fairhope Pier & 30 miles to the crystal sandy shores of the Gulf, this home feels like you are in the country, yet is conveniently located close to everything. Buyer to verify all information during due diligence.
Contact an agent
Home facts
- Year built:2023
- Listing Id #:381728
- Added:45 day(s) ago
- Updated:August 18, 2025 at 10:04 PM
Rooms and interior
- Bedrooms:4
- Total bathrooms:2
- Full bathrooms:2
- Living area:1,787 sq. ft.
Heating and cooling
- Cooling:Ceiling Fan(s), Central Electric (Cool)
- Heating:Central, Electric
Structure and exterior
- Roof:Dimensional
- Year built:2023
- Building area:1,787 sq. ft.
- Lot area:0.19 Acres
Schools
- High school:Daphne High
- Middle school:Daphne Middle
- Elementary school:Belforest Elementary School
Utilities
- Water:Belforest Water, Public
- Sewer:Baldwin Co Sewer Service, Public Sewer
Finances and disclosures
- Price:$343,000
- Price per sq. ft.:$191.94
- Tax amount:$563
New listings near 11134 Elemis Drive
- New
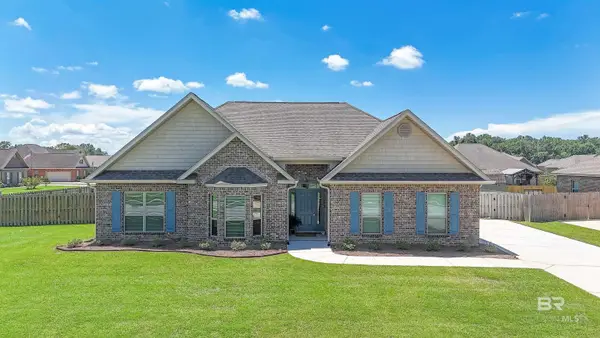 $359,900Active3 beds 2 baths2,053 sq. ft.
$359,900Active3 beds 2 baths2,053 sq. ft.9778 Ottawa Drive, Daphne, AL 36526
MLS# 383954Listed by: RE/MAX BY THE BAY - New
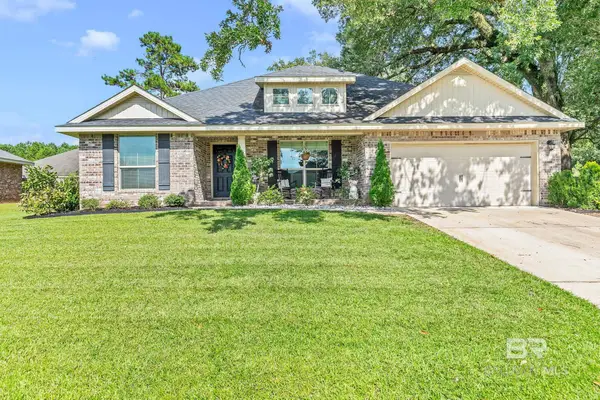 $345,000Active4 beds 2 baths1,930 sq. ft.
$345,000Active4 beds 2 baths1,930 sq. ft.23898 Havasu Drive, Daphne, AL 36526
MLS# 383946Listed by: BELLATOR REAL ESTATE, LLC 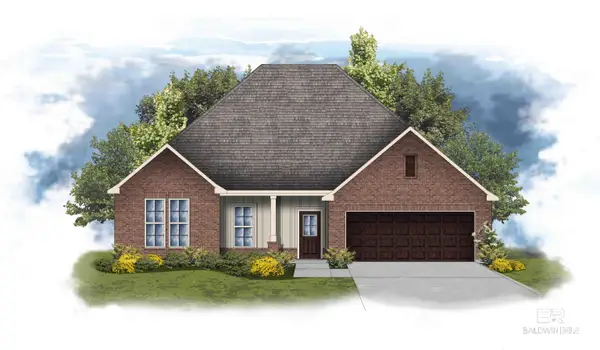 $430,155Pending4 beds 2 baths2,314 sq. ft.
$430,155Pending4 beds 2 baths2,314 sq. ft.11275 Bonaventure Avenue, Daphne, AL 36526
MLS# 383940Listed by: DSLD HOME GULF COAST LLC BALDW- New
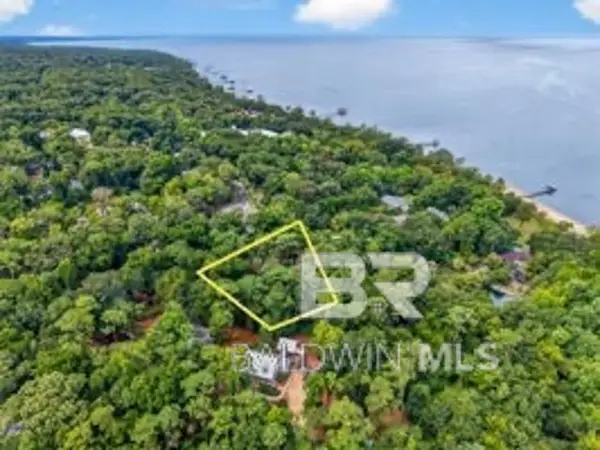 $215,000Active0.47 Acres
$215,000Active0.47 Acres0 Grays Lane, Daphne, AL 36526
MLS# 383938Listed by: BLUE HERON REALTY - New
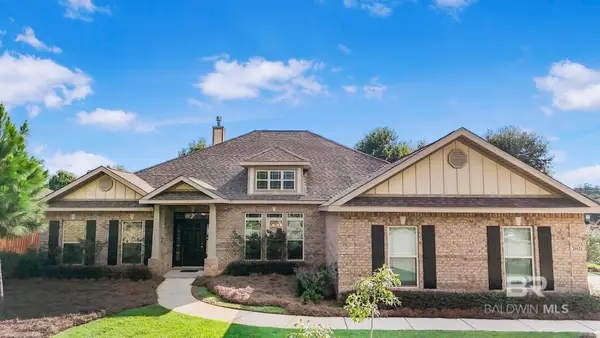 $440,000Active4 beds 3 baths2,848 sq. ft.
$440,000Active4 beds 3 baths2,848 sq. ft.26621 Fescue Court, Daphne, AL 36526
MLS# 383878Listed by: COASTAL ALABAMA REAL ESTATE - New
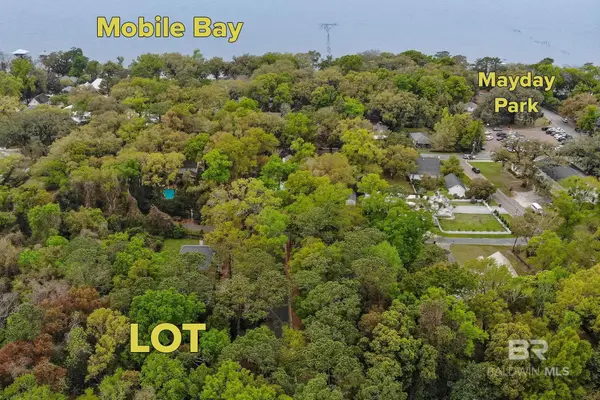 $205,000Active0.59 Acres
$205,000Active0.59 Acres0 Wharf Street, Daphne, AL 36526
MLS# 383871Listed by: BLUE HERON REALTY - New
 $465,000Active4 beds 4 baths2,495 sq. ft.
$465,000Active4 beds 4 baths2,495 sq. ft.23917 Dublin Drive, Daphne, AL 36526
MLS# 383839Listed by: NEXTHOME GULF COAST LIVING - New
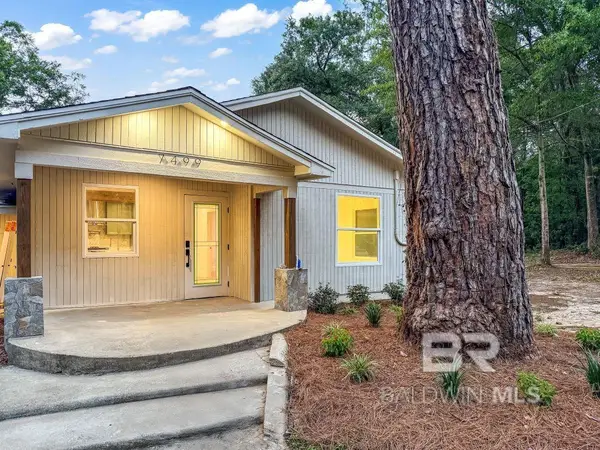 $575,000Active4 beds 4 baths3,274 sq. ft.
$575,000Active4 beds 4 baths3,274 sq. ft.7498 Pinehill Road, Daphne, AL 36526
MLS# 383834Listed by: TY IRBY REALTY AND DEVELOPMENT - New
 $259,900Active3 beds 2 baths1,593 sq. ft.
$259,900Active3 beds 2 baths1,593 sq. ft.257 Maplewood Loop, Daphne, AL 36526
MLS# 383814Listed by: DALTON WADE, INC - New
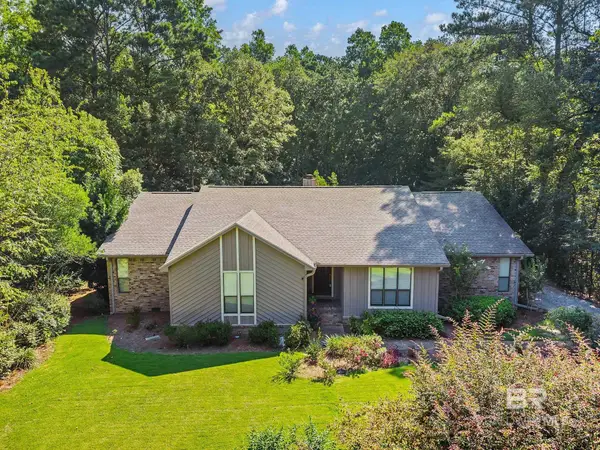 $799,900Active4 beds 3 baths2,971 sq. ft.
$799,900Active4 beds 3 baths2,971 sq. ft.406 Village Drive, Daphne, AL 36526
MLS# 383820Listed by: REALTY EXECUTIVES BAYSHORES LL
