11173 Elysian Circle, Daphne, AL 36526
Local realty services provided by:Better Homes and Gardens Real Estate Main Street Properties
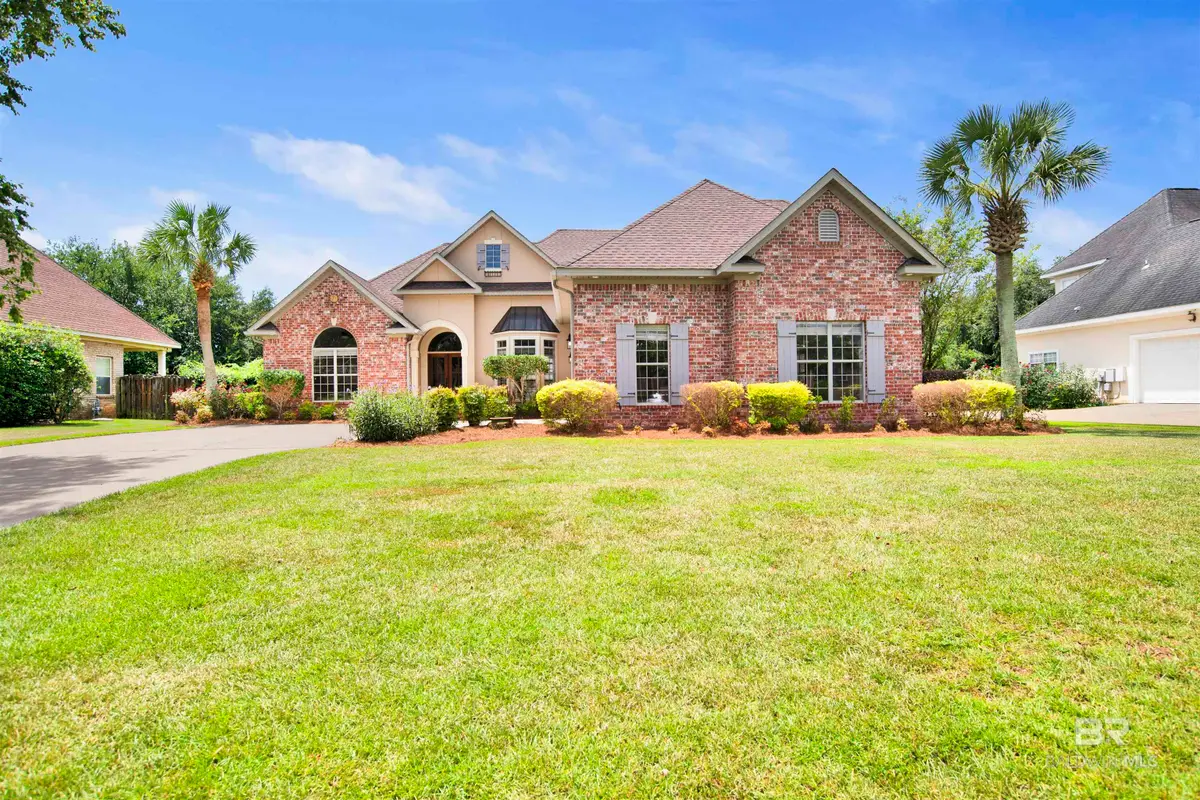
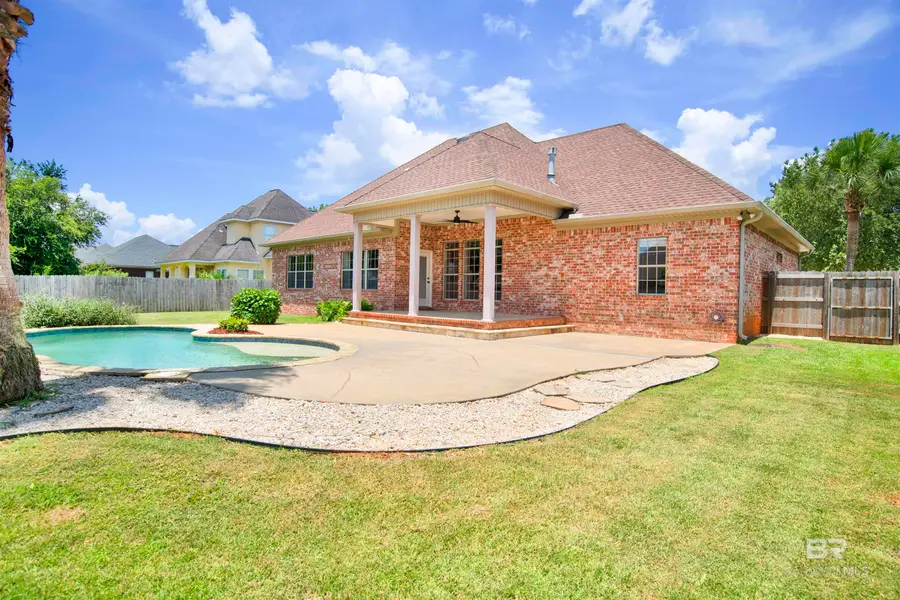
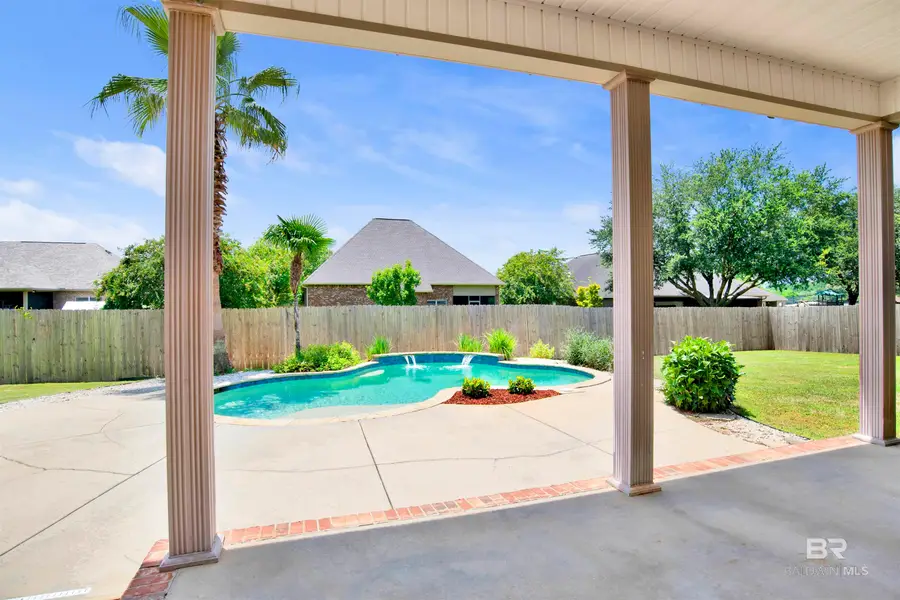
11173 Elysian Circle,Daphne, AL 36526
$497,700
- 4 Beds
- 4 Baths
- 2,778 sq. ft.
- Single family
- Pending
Listed by:alicen fowler
Office:dodson real estate group, llc.
MLS#:382628
Source:AL_BCAR
Price summary
- Price:$497,700
- Price per sq. ft.:$179.16
- Monthly HOA dues:$72.08
About this home
Soaked in sunlight and surrounded by palm trees, this spacious four-bedroom home is made for endless summer living. Nearly 3,000 square feet of open, flowing space makes entertaining effortless, with a split-bedroom floor plan offering privacy and flexibility for everyone. The bright, airy living room with its gas log fireplace and wall of windows- draws your eye straight to the backyard oasis, where a large covered patio and sparkling gunite pool (installed by Blue Haven in 2010) create the perfect setting for warm afternoons and relaxed evenings.Inside, a bonus upstairs bedroom with full bath makes an ideal guest suite or quiet office, while the primary suite offers a peaceful retreat with its own en suite bath. The breakfast room updated with custom cabinetry could double as a keeping room or work-from-home nook. A spacious laundry room with utility sink & cabinetry and an oversized two-car garage with storage add everyday convenience.Recent updates include new carpet in all bedrooms (2025), several new energy-efficient windows replaced (2025)- no broken seals to worry about, new HVAC and water heater (2020). The fully fenced backyard feels like a private resort, with tropical landscaping and room to gather, lounge, and play.Set in a community with amenities like a neighborhood pool, tennis/pickle-ball courts, clubhouse, playground, pond and walking trail, this home pairs comfort with connection- and keeps utility bills low while doing it. If you're looking for space, style, and year-round vacation vibes, you’ve found the one. Buyer to verify all information during due diligence.
Contact an agent
Home facts
- Year built:2006
- Listing Id #:382628
- Added:22 day(s) ago
- Updated:August 09, 2025 at 08:40 AM
Rooms and interior
- Bedrooms:4
- Total bathrooms:4
- Full bathrooms:3
- Half bathrooms:1
- Living area:2,778 sq. ft.
Heating and cooling
- Cooling:Ceiling Fan(s), Central Electric (Cool), ENERGY STAR Qualified Equipment
- Heating:Central
Structure and exterior
- Roof:Composition
- Year built:2006
- Building area:2,778 sq. ft.
- Lot area:0.35 Acres
Schools
- High school:Daphne High
- Middle school:Daphne Middle
- Elementary school:Belforest Elementary School
Utilities
- Water:Belforest Water, Public
- Sewer:Baldwin Co Sewer Service, Public Sewer
Finances and disclosures
- Price:$497,700
- Price per sq. ft.:$179.16
- Tax amount:$1,426
New listings near 11173 Elysian Circle
- New
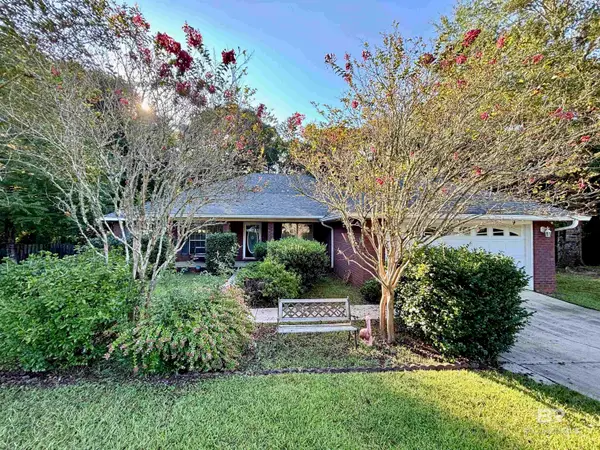 $309,900Active4 beds 2 baths2,547 sq. ft.
$309,900Active4 beds 2 baths2,547 sq. ft.7749 Eagle Creek Drive, Daphne, AL 36526
MLS# 383787Listed by: COLDWELL BANKER REEHL PROP FAIRHOPE - New
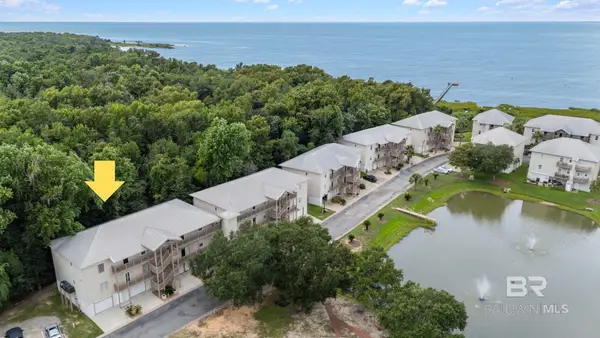 $235,900Active3 beds 2 baths1,680 sq. ft.
$235,900Active3 beds 2 baths1,680 sq. ft.4 Yacht Club Drive #86, Daphne, AL 36526
MLS# 383751Listed by: WELLHOUSE REAL ESTATE EASTERN - Open Sun, 2 to 4pmNew
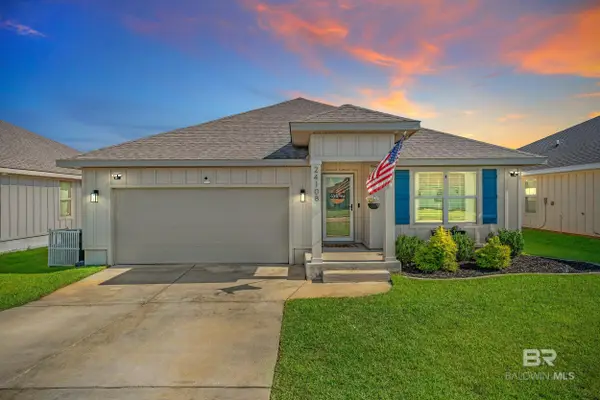 $315,000Active4 beds 2 baths1,827 sq. ft.
$315,000Active4 beds 2 baths1,827 sq. ft.24108 Songbird Drive, Daphne, AL 36526
MLS# 383746Listed by: COASTAL ALABAMA REAL ESTATE - New
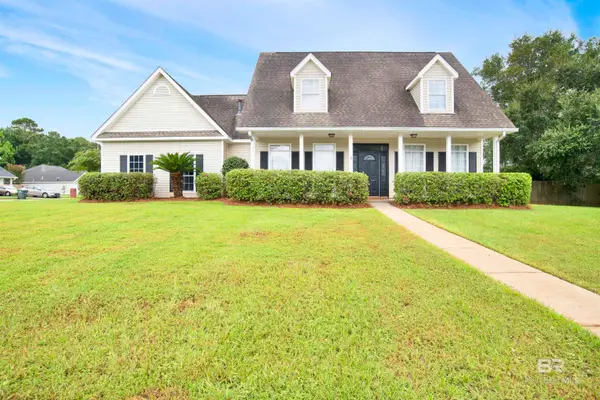 $350,000Active3 beds 3 baths1,762 sq. ft.
$350,000Active3 beds 3 baths1,762 sq. ft.9678 Nottingham Court, Daphne, AL 36526
MLS# 383722Listed by: BLACKWELL REALTY, INC.  $321,030Pending3 beds 2 baths1,517 sq. ft.
$321,030Pending3 beds 2 baths1,517 sq. ft.11336 Kingsland Drive, Daphne, AL 36526
MLS# 383698Listed by: DSLD HOME GULF COAST LLC BALDW- New
 $799,000Active3 beds 2 baths2,366 sq. ft.
$799,000Active3 beds 2 baths2,366 sq. ft.726 Oak Bluff Drive, Daphne, AL 36526
MLS# 7631673Listed by: SHAMROCK PROPERTIES, LLC - New
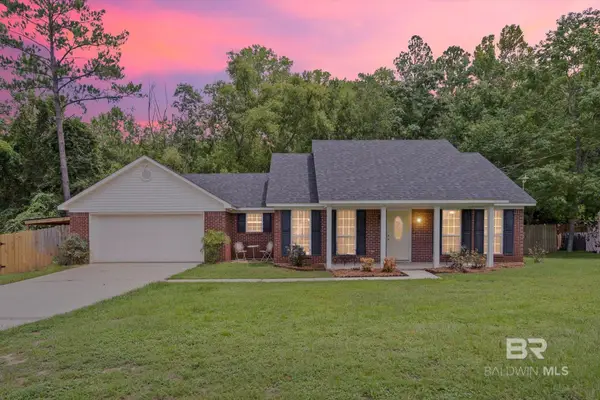 $299,000Active3 beds 2 baths1,695 sq. ft.
$299,000Active3 beds 2 baths1,695 sq. ft.157 Bay View Drive, Daphne, AL 36526
MLS# 383701Listed by: SIGNATURE PROPERTIES - New
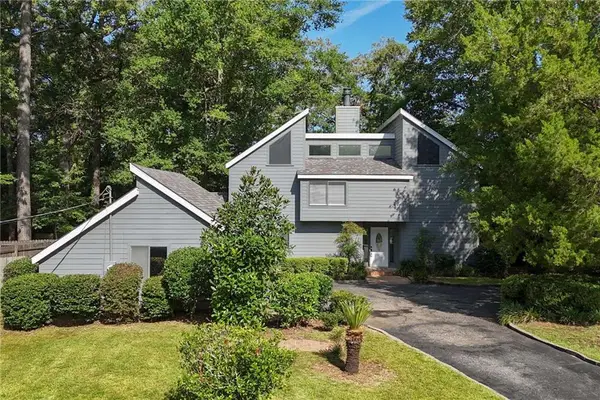 $369,000Active6 beds 4 baths2,574 sq. ft.
$369,000Active6 beds 4 baths2,574 sq. ft.103 Milburn Circle, Daphne, AL 36526
MLS# 7631669Listed by: ELITE REAL ESTATE SOLUTIONS, LLC - New
 $181,900Active2 beds 2 baths1,035 sq. ft.
$181,900Active2 beds 2 baths1,035 sq. ft.4 Yacht Club Drive #154, Daphne, AL 36526
MLS# 383638Listed by: DALTON WADE, INC - New
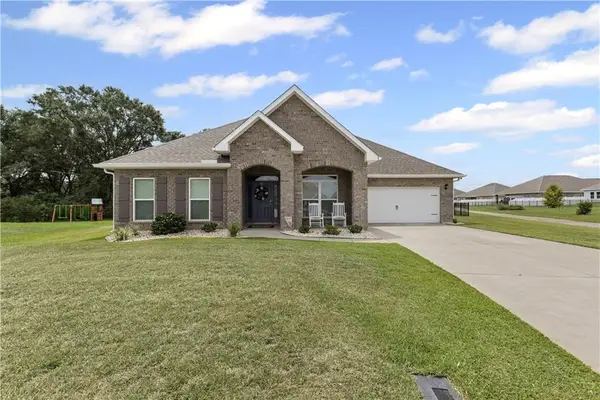 $539,900Active5 beds 3 baths3,113 sq. ft.
$539,900Active5 beds 3 baths3,113 sq. ft.10994 Winning Colors Trail, Daphne, AL 36526
MLS# 7630957Listed by: PROPTEK LLC
