112 Broadmoor Drive, Daphne, AL 36526
Local realty services provided by:Better Homes and Gardens Real Estate Main Street Properties
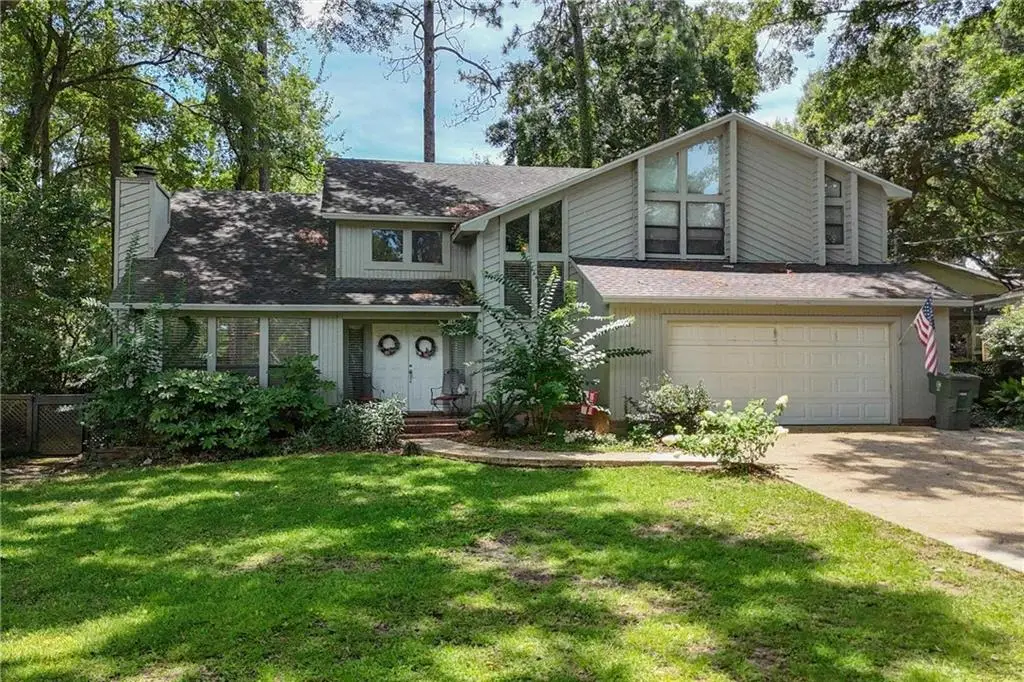
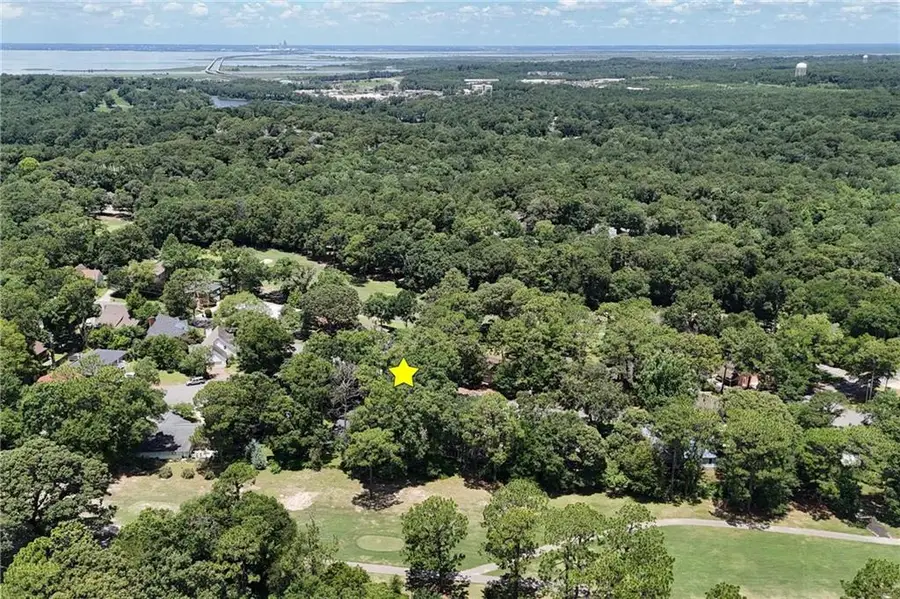
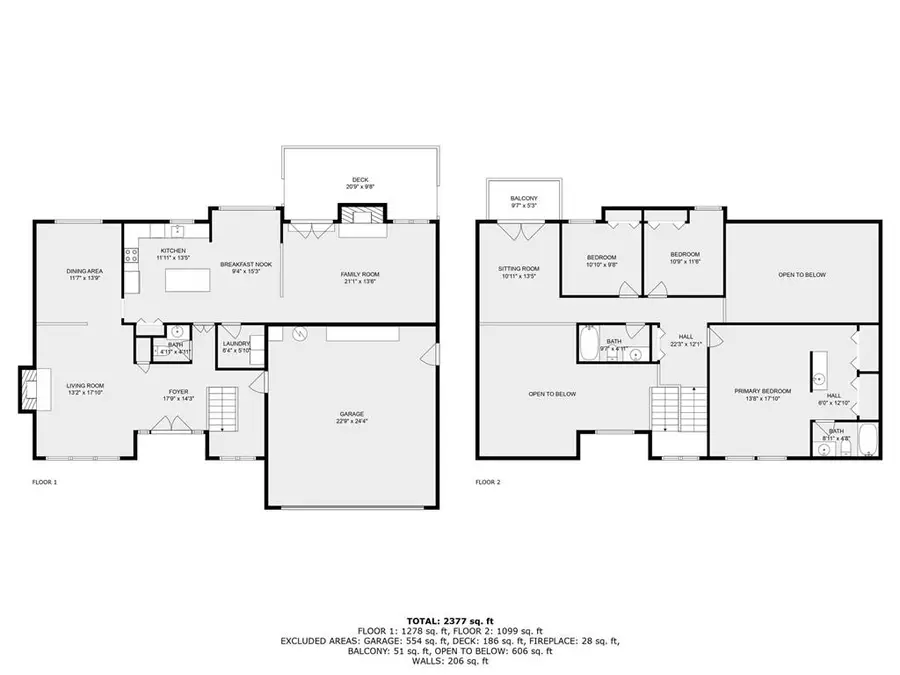
112 Broadmoor Drive,Daphne, AL 36526
$299,900
- 3 Beds
- 3 Baths
- 2,377 sq. ft.
- Single family
- Active
Listed by:rachel romash reese
Office:elite real estate solutions, llc.
MLS#:7604725
Source:AL_MAAR
Price summary
- Price:$299,900
- Price per sq. ft.:$126.17
- Monthly HOA dues:$70
About this home
Welcome home to your beautiful golf course view retreat in Daphne’s Lake Forest community! This spacious home offers 3 bedrooms, 2.5 bathrooms, and a versatile bonus loft with a private balcony—perfect for relaxing and taking in the serene views with your morning coffee. As you enter, you’re greeted by a welcoming foyer that leads into a formal living room featuring a cozy wood-burning fireplace. Your formal living room leads to your formal dining room that flows seamlessly into a spacious eat-in kitchen. Your kitchen boasts an island, ample cabinet and countertop space, and easy access to the adjacent den—complete with a second wood-burning fireplace and direct access to the back patio. On your second level, you’ll find the primary suite with charming exposed wood beams and an en-suite bath, along with two additional generously sized bedrooms. Step outside to enjoy your private backyard oasis with a back deck overlooking the manicured golf course—an ideal setting to start or end your day.Located in the Lake Forest subdivision, you’ll enjoy access to three pools, tennis courts, playgrounds, and more. Don’t walk—RUN to schedule your showing today! Great investment opportunity! Buyer to verify all information during due diligence.
Contact an agent
Home facts
- Year built:1984
- Listing Id #:7604725
- Added:49 day(s) ago
- Updated:July 12, 2025 at 03:38 PM
Rooms and interior
- Bedrooms:3
- Total bathrooms:3
- Full bathrooms:2
- Half bathrooms:1
- Living area:2,377 sq. ft.
Heating and cooling
- Cooling:Ceiling Fan(s), Central Air
- Heating:Central
Structure and exterior
- Roof:Composition
- Year built:1984
- Building area:2,377 sq. ft.
- Lot area:0.28 Acres
Schools
- High school:Daphne
- Middle school:Daphne
- Elementary school:Daphne
Utilities
- Water:Public
- Sewer:Public Sewer
Finances and disclosures
- Price:$299,900
- Price per sq. ft.:$126.17
- Tax amount:$676
New listings near 112 Broadmoor Drive
- New
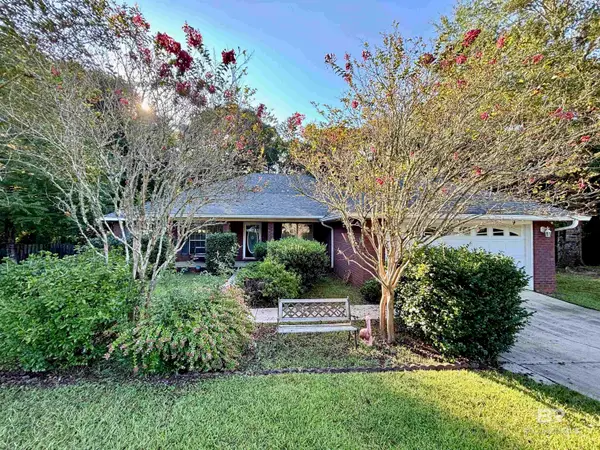 $309,900Active4 beds 2 baths2,547 sq. ft.
$309,900Active4 beds 2 baths2,547 sq. ft.7749 Eagle Creek Drive, Daphne, AL 36526
MLS# 383787Listed by: COLDWELL BANKER REEHL PROP FAIRHOPE - New
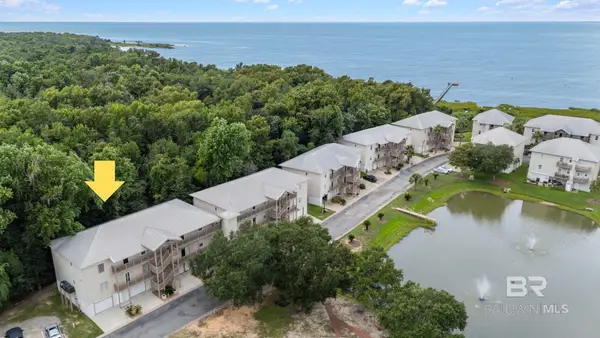 $235,900Active3 beds 2 baths1,680 sq. ft.
$235,900Active3 beds 2 baths1,680 sq. ft.4 Yacht Club Drive #86, Daphne, AL 36526
MLS# 383751Listed by: WELLHOUSE REAL ESTATE EASTERN - Open Sun, 2 to 4pmNew
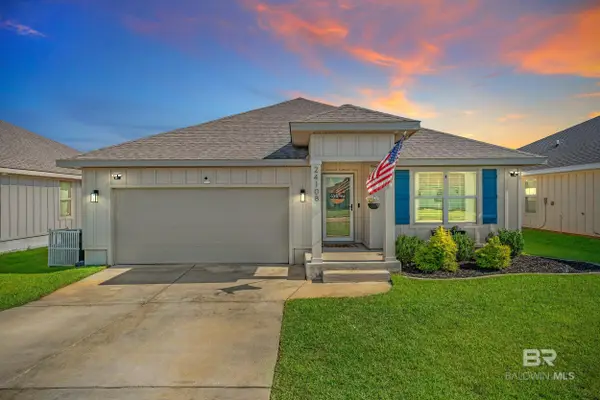 $315,000Active4 beds 2 baths1,827 sq. ft.
$315,000Active4 beds 2 baths1,827 sq. ft.24108 Songbird Drive, Daphne, AL 36526
MLS# 383746Listed by: COASTAL ALABAMA REAL ESTATE - New
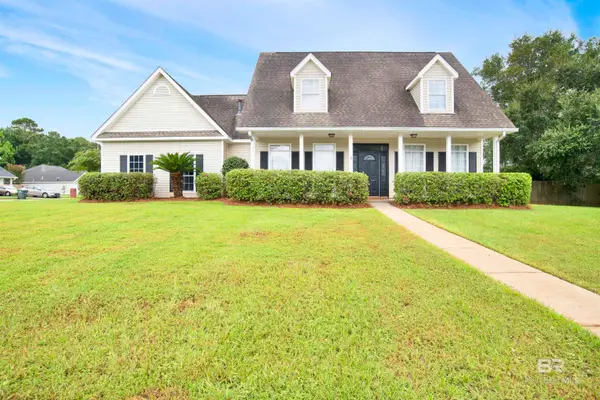 $350,000Active3 beds 3 baths1,762 sq. ft.
$350,000Active3 beds 3 baths1,762 sq. ft.9678 Nottingham Court, Daphne, AL 36526
MLS# 383722Listed by: BLACKWELL REALTY, INC.  $321,030Pending3 beds 2 baths1,517 sq. ft.
$321,030Pending3 beds 2 baths1,517 sq. ft.11336 Kingsland Drive, Daphne, AL 36526
MLS# 383698Listed by: DSLD HOME GULF COAST LLC BALDW- New
 $799,000Active3 beds 2 baths2,366 sq. ft.
$799,000Active3 beds 2 baths2,366 sq. ft.726 Oak Bluff Drive, Daphne, AL 36526
MLS# 7631673Listed by: SHAMROCK PROPERTIES, LLC - New
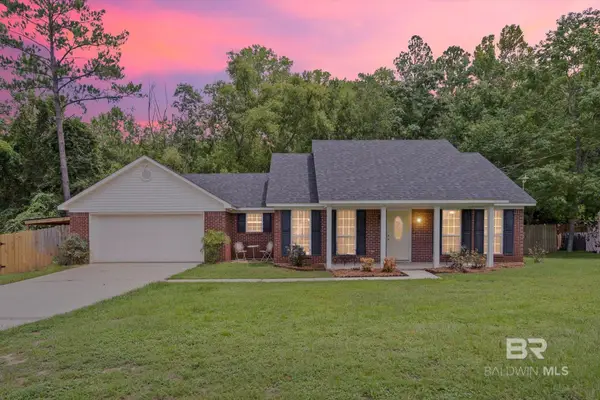 $299,000Active3 beds 2 baths1,695 sq. ft.
$299,000Active3 beds 2 baths1,695 sq. ft.157 Bay View Drive, Daphne, AL 36526
MLS# 383701Listed by: SIGNATURE PROPERTIES - New
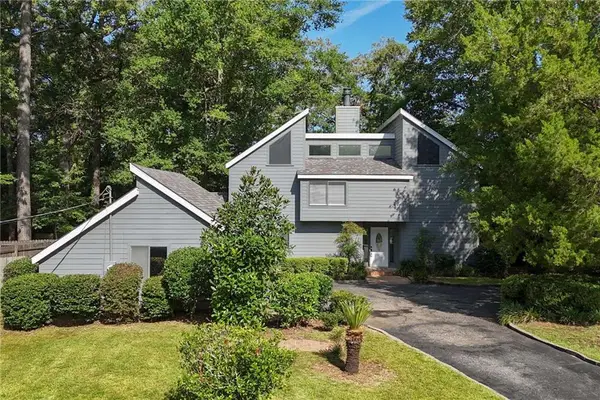 $369,000Active6 beds 4 baths2,574 sq. ft.
$369,000Active6 beds 4 baths2,574 sq. ft.103 Milburn Circle, Daphne, AL 36526
MLS# 7631669Listed by: ELITE REAL ESTATE SOLUTIONS, LLC - New
 $181,900Active2 beds 2 baths1,035 sq. ft.
$181,900Active2 beds 2 baths1,035 sq. ft.4 Yacht Club Drive #154, Daphne, AL 36526
MLS# 383638Listed by: DALTON WADE, INC - New
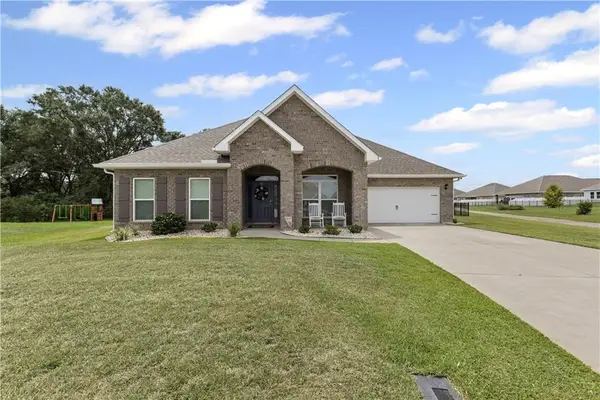 $539,900Active5 beds 3 baths3,113 sq. ft.
$539,900Active5 beds 3 baths3,113 sq. ft.10994 Winning Colors Trail, Daphne, AL 36526
MLS# 7630957Listed by: PROPTEK LLC
