11291 Halcyon Loop, Daphne, AL 36526
Local realty services provided by:Better Homes and Gardens Real Estate Main Street Properties
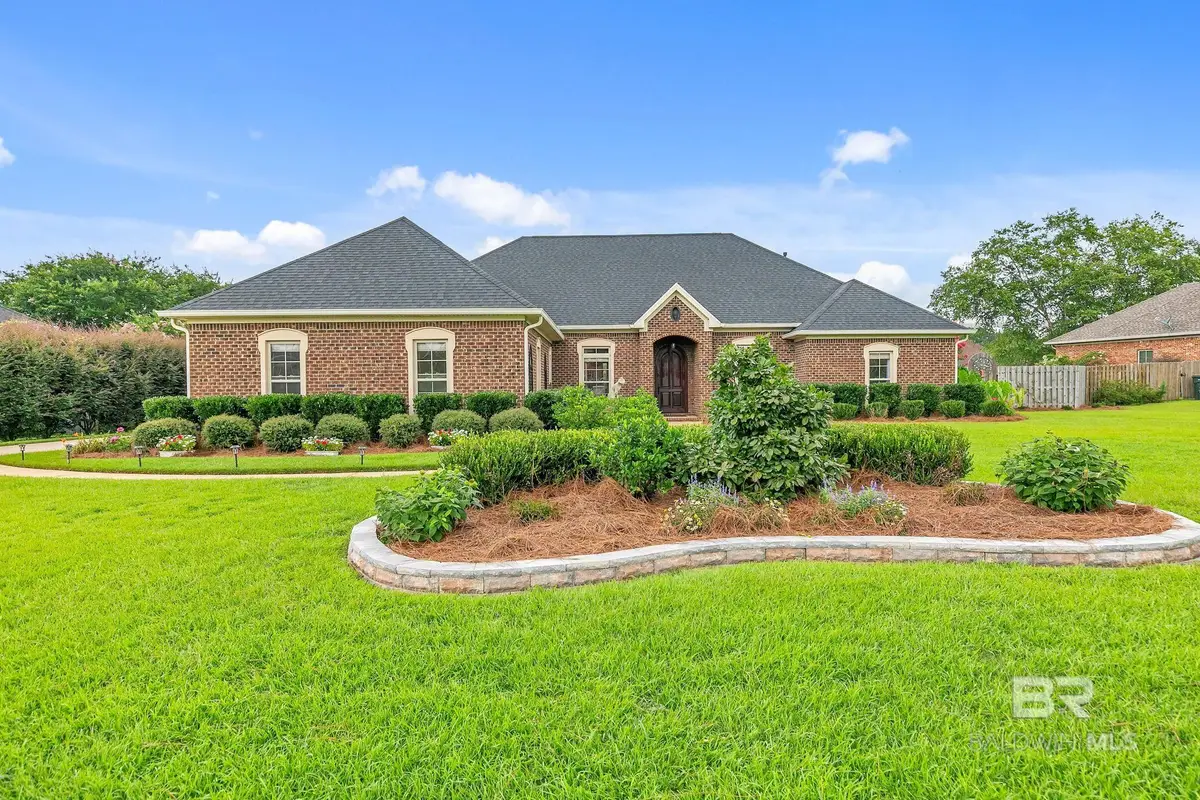
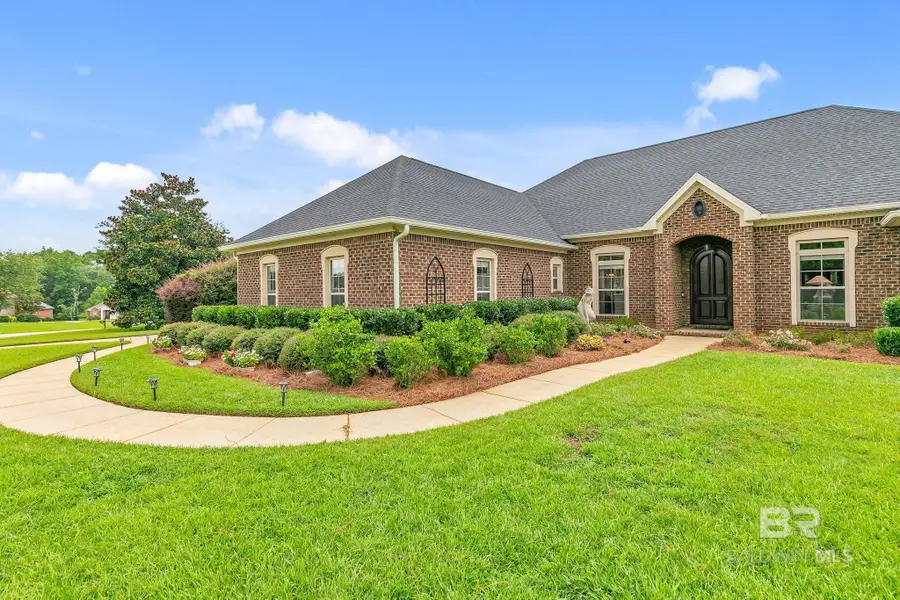
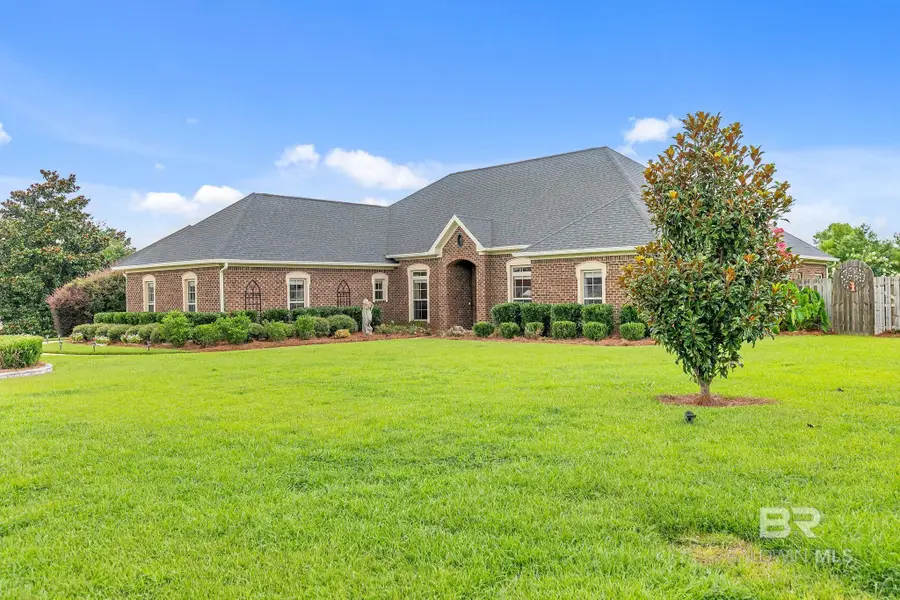
11291 Halcyon Loop,Daphne, AL 36526
$579,900
- 4 Beds
- 3 Baths
- 2,960 sq. ft.
- Single family
- Active
Listed by:donna wellsPHONE: 334-456-9009
Office:keller williams agc realty-da
MLS#:381653
Source:AL_BCAR
Price summary
- Price:$579,900
- Price per sq. ft.:$195.91
- Monthly HOA dues:$33.33
About this home
Welcome to Avalon – one of the most sought-after neighborhoods in Daphne! This meticulously maintained 4-bedroom, 3-bathroom home with a separate office offers 2,960 square feet of thoughtfully designed living space, all situated on a generous .60-acre lot. You’ll immediately notice the arched wood front door, the architectural details, soaring ceilings, and abundant natural light throughout. The formal dining room is perfect for special gatherings, while the additional flex space across from it makes an ideal cozy den, music room, or reading nook. The gourmet kitchen is a chef’s dream, featuring an island, granite countertops, newer appliances, a reverse osmosis water filter, a walk-in pantry, and plenty of storage. Granite is carried throughout the home, adding a touch of elegance and durability in every space. The main living area features beautiful hardwood floors and a cozy gas log fireplace, creating a warm and inviting atmosphere. The open-concept floor plan seamlessly connects the kitchen to the living area, making it great for both everyday living and entertaining. The spacious primary suite includes two walk-in closets and a large en-suite bath. Step outside to your screened-in back porch, extended patio, and lush, fenced backyard—ideal for relaxing or hosting. You’ll also enjoy the blackberry bushes - pick fresh berries right at home. The home also features a sprinkler system, and when it’s time to water the yard, no need to worry about the water bill—there’s a WELL! Additional highlights include a newer fortified roof (2021), tankless gas water heater (2022), gutters, EV charging station, the refrigerator, washer and dryer are all included, and a WHOLE HOUSE GENERATOR, providing added comfort and peace of mind year-round. Don’t miss the opportunity to live in this beautiful home that truly has it all! Buyer to verify all information during due diligence.
Contact an agent
Home facts
- Year built:2006
- Listing Id #:381653
- Added:42 day(s) ago
- Updated:August 09, 2025 at 02:15 PM
Rooms and interior
- Bedrooms:4
- Total bathrooms:3
- Full bathrooms:3
- Living area:2,960 sq. ft.
Heating and cooling
- Cooling:Ceiling Fan(s), Central Electric (Cool)
Structure and exterior
- Roof:Composition
- Year built:2006
- Building area:2,960 sq. ft.
- Lot area:0.57 Acres
Schools
- High school:Daphne High
- Middle school:Daphne Middle
- Elementary school:Belforest Elementary School
Utilities
- Water:Belforest Water, Public, Well
- Sewer:Baldwin Co Sewer Service
Finances and disclosures
- Price:$579,900
- Price per sq. ft.:$195.91
- Tax amount:$1,755
New listings near 11291 Halcyon Loop
- New
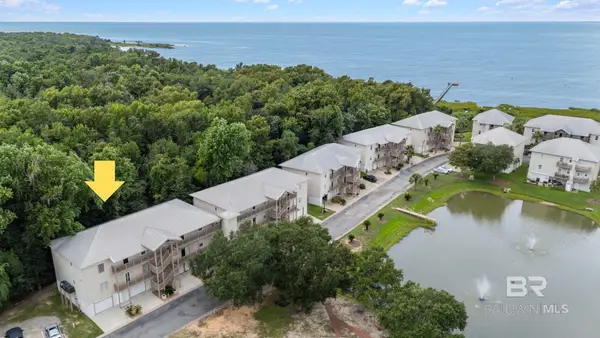 $235,900Active3 beds 2 baths1,680 sq. ft.
$235,900Active3 beds 2 baths1,680 sq. ft.4 Yacht Club Drive #86, Daphne, AL 36526
MLS# 383751Listed by: WELLHOUSE REAL ESTATE EASTERN - Open Sun, 2 to 4pmNew
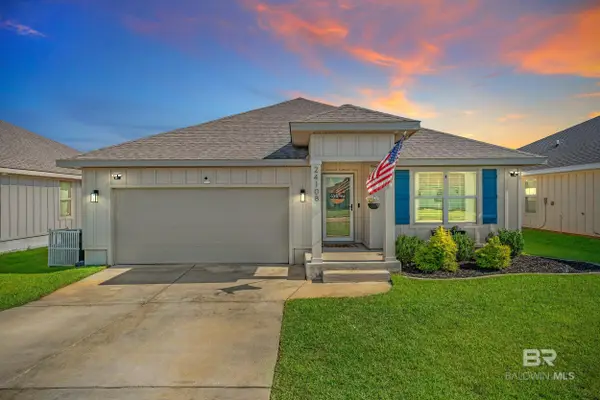 $315,000Active4 beds 2 baths1,827 sq. ft.
$315,000Active4 beds 2 baths1,827 sq. ft.24108 Songbird Drive, Daphne, AL 36526
MLS# 383746Listed by: COASTAL ALABAMA REAL ESTATE - New
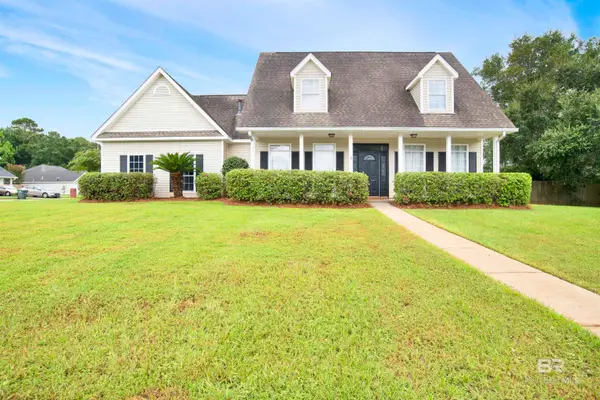 $350,000Active3 beds 3 baths1,762 sq. ft.
$350,000Active3 beds 3 baths1,762 sq. ft.9678 Nottingham Court, Daphne, AL 36526
MLS# 383722Listed by: BLACKWELL REALTY, INC.  $321,030Pending3 beds 2 baths1,517 sq. ft.
$321,030Pending3 beds 2 baths1,517 sq. ft.11336 Kingsland Drive, Daphne, AL 36526
MLS# 383698Listed by: DSLD HOME GULF COAST LLC BALDW- New
 $799,000Active3 beds 2 baths2,366 sq. ft.
$799,000Active3 beds 2 baths2,366 sq. ft.726 Oak Bluff Drive, Daphne, AL 36526
MLS# 7631673Listed by: SHAMROCK PROPERTIES, LLC - New
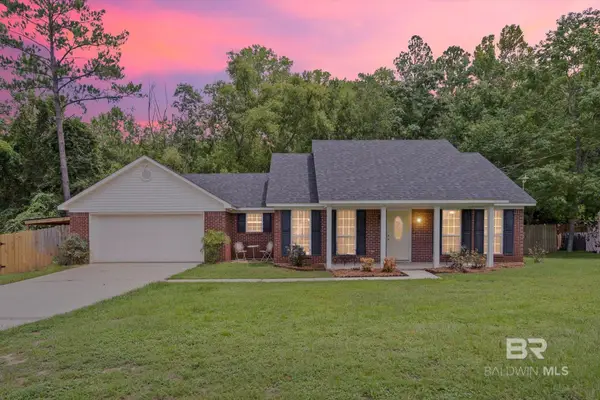 $299,000Active3 beds 2 baths1,695 sq. ft.
$299,000Active3 beds 2 baths1,695 sq. ft.157 Bay View Drive, Daphne, AL 36526
MLS# 383701Listed by: SIGNATURE PROPERTIES - New
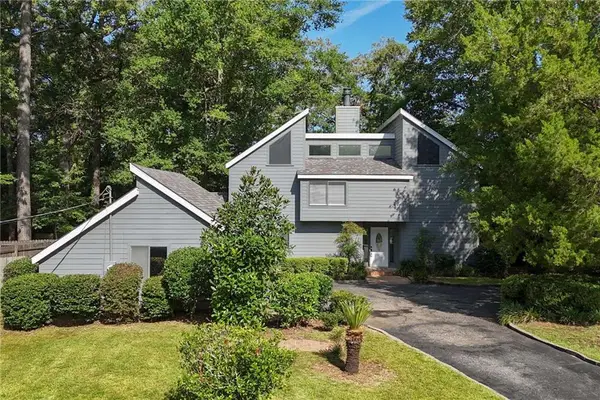 $369,000Active6 beds 4 baths2,574 sq. ft.
$369,000Active6 beds 4 baths2,574 sq. ft.103 Milburn Circle, Daphne, AL 36526
MLS# 7631669Listed by: ELITE REAL ESTATE SOLUTIONS, LLC - New
 $181,900Active2 beds 2 baths1,035 sq. ft.
$181,900Active2 beds 2 baths1,035 sq. ft.4 Yacht Club Drive #154, Daphne, AL 36526
MLS# 383638Listed by: DALTON WADE, INC - New
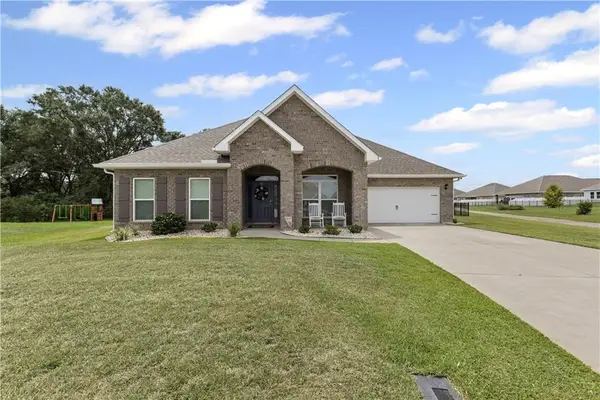 $539,900Active5 beds 3 baths3,113 sq. ft.
$539,900Active5 beds 3 baths3,113 sq. ft.10994 Winning Colors Trail, Daphne, AL 36526
MLS# 7630957Listed by: PROPTEK LLC - New
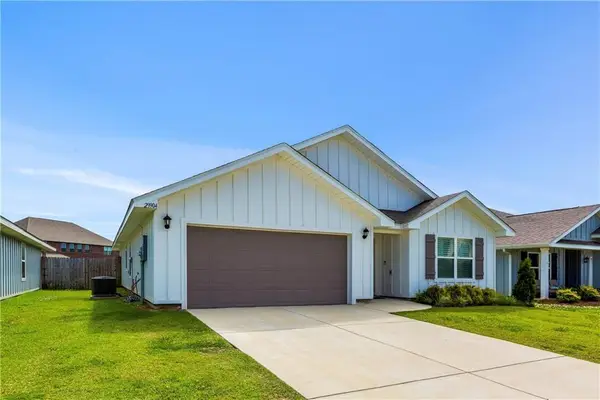 $312,500Active4 beds 2 baths1,768 sq. ft.
$312,500Active4 beds 2 baths1,768 sq. ft.23904 Songbird Drive, Daphne, AL 36526
MLS# 7631036Listed by: BUTLER & CO. REAL ESTATE LLC
