11465 Allegria Drive, Daphne, AL 36526
Local realty services provided by:Better Homes and Gardens Real Estate Main Street Properties
11465 Allegria Drive,Daphne, AL 36526
$304,524
- 4 Beds
- 2 Baths
- 1,437 sq. ft.
- Single family
- Pending
Listed by: crystal rizzuto
Office: dhi realty of alabama, llc.
MLS#:383175
Source:AL_BCAR
Price summary
- Price:$304,524
- Price per sq. ft.:$211.92
- Monthly HOA dues:$100
About this home
New phase in the Reserve at Daphne is selling now! Desirable community with a resort-style pool, recreation area and a lazy river is located on CR 64 just east of Highway 181 in Daphne. The community is close to schools, shopping centers, restaurants, golf courses and local attractions. Popular entertainment venues, like OWA amusement park and the beautiful white sand beaches of Gulf Shores and Orange Beach are a short drive from The Reserve. The exterior features 3-sided brick and Hardie board with an attached double garage. As you enter the Freeport plan, the foyer leads to the fabulous open concept living and kitchen area featuring granite countertops, a deep, stainless, undermount sink, stainless appliances, pantry, and an island. The primary suite has a roomy bathroom, granite tops with undermount sink, shower, and a large walk-in closet right off the primary bedroom. The second and third bedrooms are to the front of the home, with a second full bath. This home also features a fourth bedroom space that can function as an office or playroom. It is being built Gold FORTIFIED Home™ certification, which may save the buyer on their homeowner’s insurance (see Sales Representative for details.) *This home will receive a one-year warranty from D.R. Horton and a ten-year structural warranty through RWC. **This home features our Home is Connected Smart Home Technology, which includes control panel, doorbell, smart code lock, two smart light switches, and thermostat, all controlled by one app. (See Sales Representative for complete details on these smart home features.) ***Pictures are of similar home and not necessarily of subject property, including interior and exterior colors, options, and finishes. Buyer to verify all information during due diligence. *** Estimated completion of September 2025!
Contact an agent
Home facts
- Year built:2025
- Listing ID #:383175
- Added:94 day(s) ago
- Updated:October 28, 2025 at 08:35 AM
Rooms and interior
- Bedrooms:4
- Total bathrooms:2
- Full bathrooms:2
- Living area:1,437 sq. ft.
Structure and exterior
- Roof:Composition
- Year built:2025
- Building area:1,437 sq. ft.
- Lot area:0.19 Acres
Schools
- High school:Daphne High
- Middle school:Daphne Middle
- Elementary school:Belforest Elementary School
Utilities
- Water:Belforest Water
- Sewer:Public Sewer
Finances and disclosures
- Price:$304,524
- Price per sq. ft.:$211.92
- Tax amount:$1,100
New listings near 11465 Allegria Drive
- New
 $319,500Active4 beds 2 baths1,804 sq. ft.
$319,500Active4 beds 2 baths1,804 sq. ft.10948 War Emblem Avenue, Daphne, AL 36526
MLS# 387660Listed by: COLDWELL BANKER REEHL PROP FAIRHOPE - New
 $244,499Active3 beds 2 baths1,773 sq. ft.
$244,499Active3 beds 2 baths1,773 sq. ft.104 Clay Circle, Daphne, AL 36526
MLS# 387665Listed by: NICHOLS REAL ESTATE - New
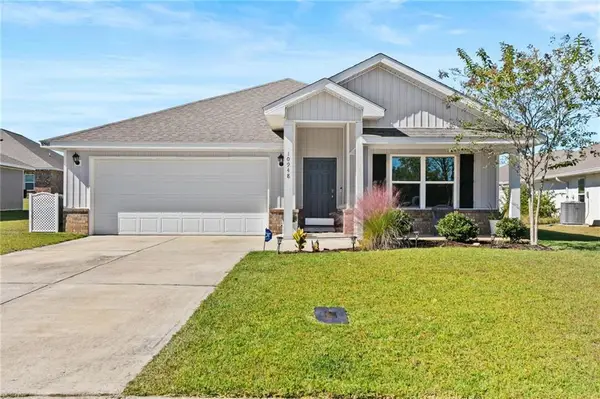 $319,500Active4 beds 2 baths1,804 sq. ft.
$319,500Active4 beds 2 baths1,804 sq. ft.10948 War Emblem Avenue, Daphne, AL 36526
MLS# 7677809Listed by: COLDWELL BANKER REEHL PROP FAIRHOPE - New
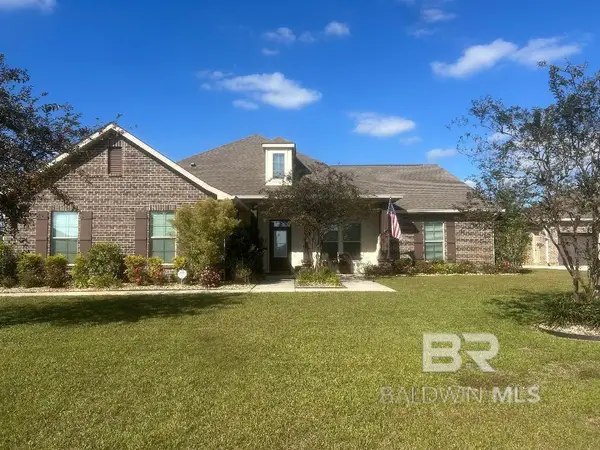 $535,000Active4 beds 3 baths3,013 sq. ft.
$535,000Active4 beds 3 baths3,013 sq. ft.9525 Camberwell Drive, Daphne, AL 36526
MLS# 387659Listed by: ELITE REAL ESTATE SOLUTIONS, LLC 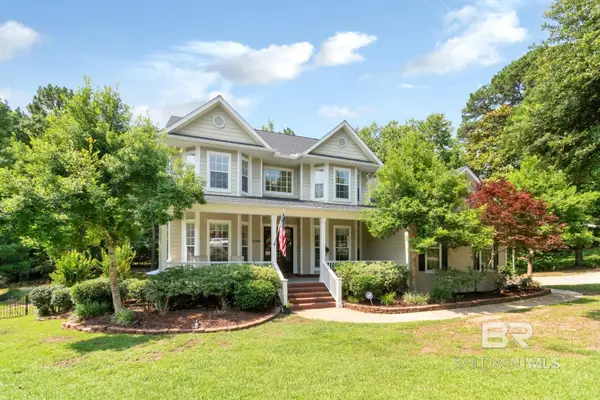 $979,900Active6 beds 5 baths4,593 sq. ft.
$979,900Active6 beds 5 baths4,593 sq. ft.9102 Magnolia Court, Daphne, AL 36527
MLS# 381433Listed by: ROBERTS BROTHERS TREC- New
 $439,900Active4 beds 3 baths2,486 sq. ft.
$439,900Active4 beds 3 baths2,486 sq. ft.27104 Augustine Drive, Daphne, AL 36526
MLS# 387650Listed by: ELITE REAL ESTATE SOLUTIONS, LLC - New
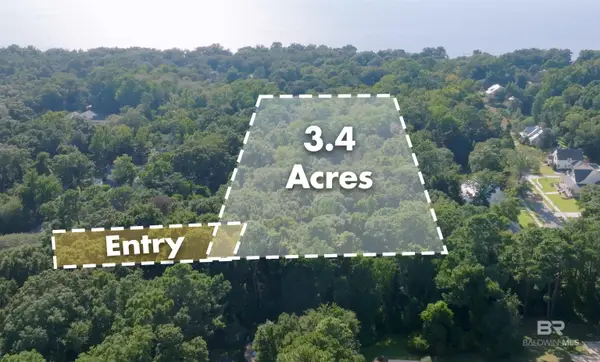 $1,249,000Active3.4 Acres
$1,249,000Active3.4 Acres0 Old County Road, Daphne, AL 36526
MLS# 387655Listed by: NICHOLS REAL ESTATE - New
 $225,000Active3 beds 2 baths1,520 sq. ft.
$225,000Active3 beds 2 baths1,520 sq. ft.33740 Stables Drive #A, Daphne, AL 36527
MLS# 7675987Listed by: RE/MAX PARTNERS - New
 $319,999Active4 beds 2 baths1,898 sq. ft.
$319,999Active4 beds 2 baths1,898 sq. ft.28171 Chateau Drive, Daphne, AL 36526
MLS# 387626Listed by: ROBERTS BROTHERS WEST - New
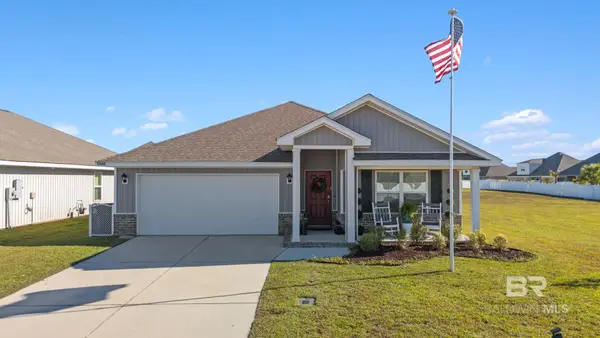 $315,000Active4 beds 2 baths1,768 sq. ft.
$315,000Active4 beds 2 baths1,768 sq. ft.10680 War Emblem Avenue, Daphne, AL 36526
MLS# 387635Listed by: MARMAC REAL ESTATE COASTAL
