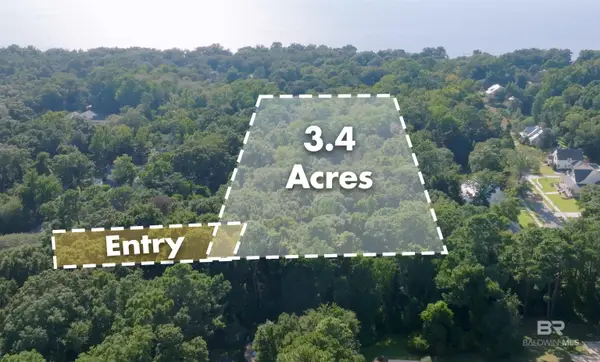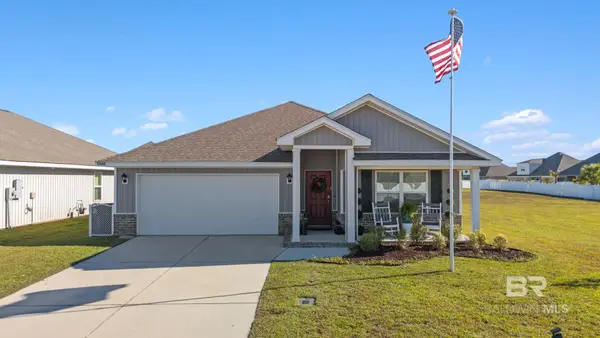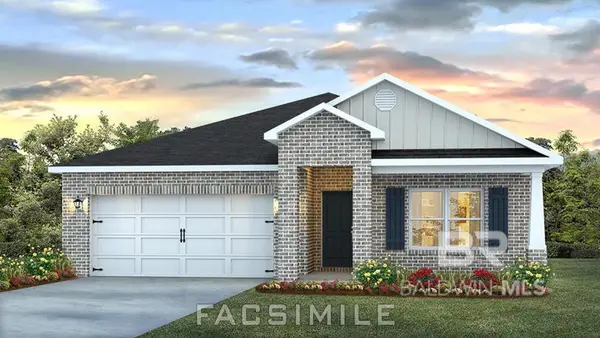9102 Magnolia Court, Daphne, AL 36527
Local realty services provided by:Better Homes and Gardens Real Estate Main Street Properties
9102 Magnolia Court,Daphne, AL 36527
$979,900
- 6 Beds
- 5 Baths
- 4,593 sq. ft.
- Single family
- Active
Listed by: melanie susmanmelaniesusman@robertsbrothers.com
Office: roberts brothers trec
MLS#:381433
Source:AL_BCAR
Price summary
- Price:$979,900
- Price per sq. ft.:$213.35
- Monthly HOA dues:$83.33
About this home
Timbercreek! Up-dated 6 bedroom, 4.5 bath home on a 1.27 acre lot with a Fortified Roof (2023), Saltwater Pool (solar cover conveys), and GUEST APARTMENT with private entry; great for guests, multi-generational living, or rental potential! The home features an office, formal dining room, and half bath just off the foyer. The gourmet kitchen has custom cabinets, SS appliances, DBL ovens, gas cooktop, quartz counters, island, backsplash, and dining area with doors to the outside deck. Kitchen is open to the family room and boasts a gas FP and doors leading to a screened porch. On the main level, the primary suite features tray ceilings, and a spa-like bath with dual vanities, whirlpool tub, separate shower, and oversized walk-in closet built-in ironing board. Also on the main level is a laundry room with cabinets, counter space, sink, hanging rod, and laundry chute. On the 2nd level, there’s a central hall with built-in desks, bookshelves, and cabinets, 4 generously sized bedrooms, 2 full baths, and a bonus room. The lower-level guest apartment has its own entrance, kitchen, living area, bedroom, and full bath. Also included on the lower level is a heated and cooled workout room and a spacious workshop. The lower level has access to the pool, tiki bar, patio, decks, and backyard. Additional highlights are a 3 Car Garage, recently replaced Pool Motor, Tankless Water Heater (2024), LED Retrofit Can Lighting, heavy molding and trim, high ceilings, fresh interior paint throughout, plywood for windows, security system, security lights, irrigation system, and termite bond with Arrow. Timbercreek is a premier golf course community with access to a community center, fitness center, 2 pools, tennis courts, playground, basketball courts and more. Conveniently located near I-10 and directly across from the Eastern Shore Center. Buyer is responsible for verifying all measurements and relevant details. Buyer to verify all information during due diligence.
Contact an agent
Home facts
- Year built:2005
- Listing ID #:381433
- Added:1 day(s) ago
- Updated:November 06, 2025 at 06:41 PM
Rooms and interior
- Bedrooms:6
- Total bathrooms:5
- Full bathrooms:4
- Half bathrooms:1
- Living area:4,593 sq. ft.
Heating and cooling
- Cooling:Ceiling Fan(s), Central Electric (Cool)
- Heating:Central, Electric
Structure and exterior
- Roof:Composition, Dimensional, Fortified Roof, Ridge Vent
- Year built:2005
- Building area:4,593 sq. ft.
- Lot area:1 Acres
Schools
- High school:Spanish Fort High
- Middle school:Spanish Fort Middle
- Elementary school:Rockwell Elementary
Utilities
- Water:Public
Finances and disclosures
- Price:$979,900
- Price per sq. ft.:$213.35
- Tax amount:$4,503
New listings near 9102 Magnolia Court
- New
 $439,900Active4 beds 3 baths2,486 sq. ft.
$439,900Active4 beds 3 baths2,486 sq. ft.27104 Augustine Drive, Daphne, AL 36526
MLS# 387650Listed by: ELITE REAL ESTATE SOLUTIONS, LLC - New
 $1,249,000Active3.4 Acres
$1,249,000Active3.4 Acres0 Old County Road, Daphne, AL 36526
MLS# 387655Listed by: NICHOLS REAL ESTATE - New
 $225,000Active3 beds 2 baths1,520 sq. ft.
$225,000Active3 beds 2 baths1,520 sq. ft.33740 Stables Drive #A, Daphne, AL 36527
MLS# 7675987Listed by: RE/MAX PARTNERS - New
 $319,999Active4 beds 2 baths1,898 sq. ft.
$319,999Active4 beds 2 baths1,898 sq. ft.28171 Chateau Drive, Daphne, AL 36526
MLS# 387626Listed by: ROBERTS BROTHERS WEST - New
 $315,000Active4 beds 2 baths1,768 sq. ft.
$315,000Active4 beds 2 baths1,768 sq. ft.10680 War Emblem Avenue, Daphne, AL 36526
MLS# 387635Listed by: MARMAC REAL ESTATE COASTAL - New
 $315,000Active4 beds 2 baths1,768 sq. ft.
$315,000Active4 beds 2 baths1,768 sq. ft.10680 War Emblem Avenue, Daphne, AL 36526
MLS# 7676881Listed by: MARMAC REAL ESTATE COASTAL - New
 $474,900Active4 beds 4 baths2,730 sq. ft.
$474,900Active4 beds 4 baths2,730 sq. ft.10995 Winning Colors Trail, Daphne, AL 36526
MLS# 387600Listed by: WELLHOUSE REAL ESTATE EASTERN - New
 $326,024Active4 beds 2 baths1,787 sq. ft.
$326,024Active4 beds 2 baths1,787 sq. ft.11442 Allegria Drive, Daphne, AL 36526
MLS# 387539Listed by: DHI REALTY OF ALABAMA, LLC - New
 $250,000Active3 beds 2 baths1,450 sq. ft.
$250,000Active3 beds 2 baths1,450 sq. ft.158 Montclair Loop, Daphne, AL 36526
MLS# 387553Listed by: RE/MAX BY THE BAY
