11518 Alabaster Drive, Daphne, AL 36526
Local realty services provided by:Better Homes and Gardens Real Estate Main Street Properties
Listed by:michaela callowPHONE: 251-597-7544
Office:elite real estate solutions, llc.
MLS#:382740
Source:AL_BCAR
Price summary
- Price:$435,000
- Price per sq. ft.:$174.21
- Monthly HOA dues:$62.5
About this home
Welcome to this stunning Gold Fortified 4-bedroom, 3-bath brick home located in Canaan Place Subdivision. This home offers a split floor plan, high ceilings, and granite countertops throughout. The kitchen is equipped with stainless steel appliances, including a gas range, and opens to a spacious living room featuring a gas fireplace, crown molding, and wood flooring with ceramic tile in wet areas. The master suite is a true retreat, boasting a soaking tub, tiled walk-in shower, double vanity, and a large walk-through closet that conveniently connects to the laundry room. Additional highlights include: • Fully fenced backyard • 2-car garage with epoxy flooring • Interior recently painted • Irrigation system installed in 2025 Enjoy neighborhood amenities such as a community pool, stocked pond, scenic bridge, and gazebo—perfect for relaxing or entertaining. Schedule your showing today with your favorite agent! Buyer to verify all information during due diligence.
Contact an agent
Home facts
- Year built:2018
- Listing ID #:382740
- Added:94 day(s) ago
- Updated:October 27, 2025 at 03:10 PM
Rooms and interior
- Bedrooms:4
- Total bathrooms:3
- Full bathrooms:3
- Living area:2,497 sq. ft.
Heating and cooling
- Cooling:Ceiling Fan(s), Central Electric (Cool)
- Heating:Central
Structure and exterior
- Roof:Composition
- Year built:2018
- Building area:2,497 sq. ft.
- Lot area:0.36 Acres
Schools
- High school:Daphne High
- Middle school:Daphne Middle
- Elementary school:Belforest Elementary School
Utilities
- Water:Belforest Water
- Sewer:Baldwin Co Sewer Service
Finances and disclosures
- Price:$435,000
- Price per sq. ft.:$174.21
- Tax amount:$1,419
New listings near 11518 Alabaster Drive
- New
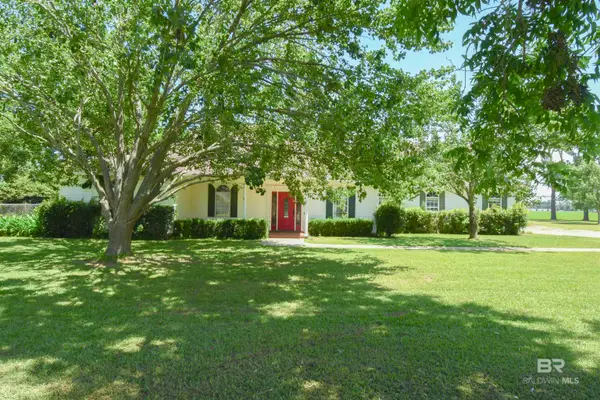 $490,000Active4 beds 4 baths3,299 sq. ft.
$490,000Active4 beds 4 baths3,299 sq. ft.11151 Colvin Lane, Daphne, AL 36526
MLS# 387216Listed by: LOKATION REAL ESTATE LLC - New
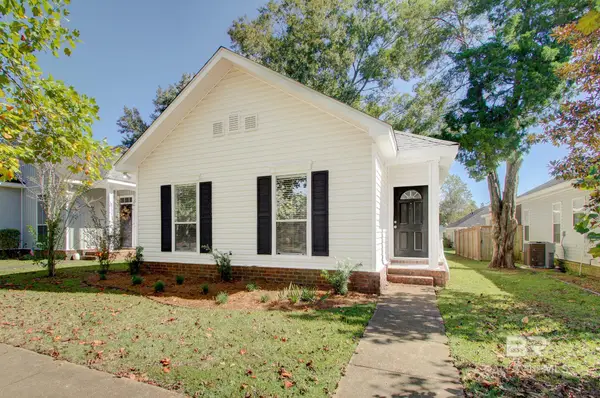 $259,290Active3 beds 2 baths1,321 sq. ft.
$259,290Active3 beds 2 baths1,321 sq. ft.29894 Saint Barbara Street, Daphne, AL 36526
MLS# 387220Listed by: BERKSHIRE HATHAWAY HOMESERVICE - New
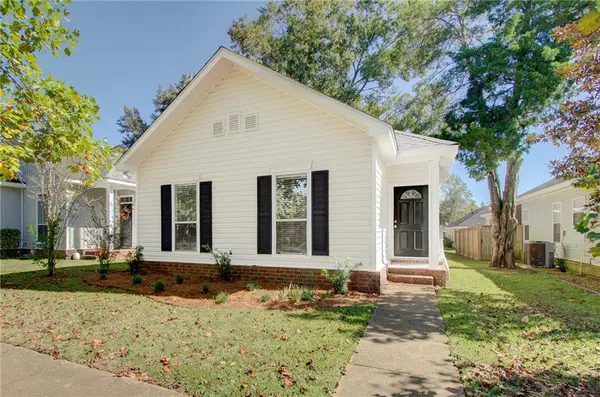 $259,290Active3 beds 2 baths1,321 sq. ft.
$259,290Active3 beds 2 baths1,321 sq. ft.29894 St Barbara Street, Daphne, AL 36526
MLS# 7672316Listed by: BERKSHIRE HATHAWAY HOMESERVICES COOPER & CO - New
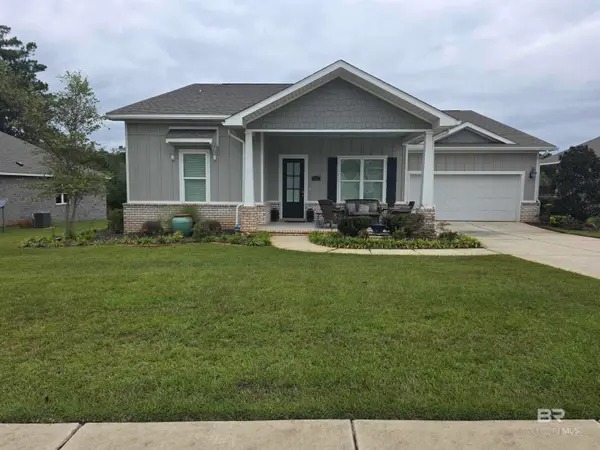 $499,000Active5 beds 4 baths3,137 sq. ft.
$499,000Active5 beds 4 baths3,137 sq. ft.9149 Diamante Boulevard, Daphne, AL 36526
MLS# 387190Listed by: BEYCOME BROKERAGE REALTY LLC - New
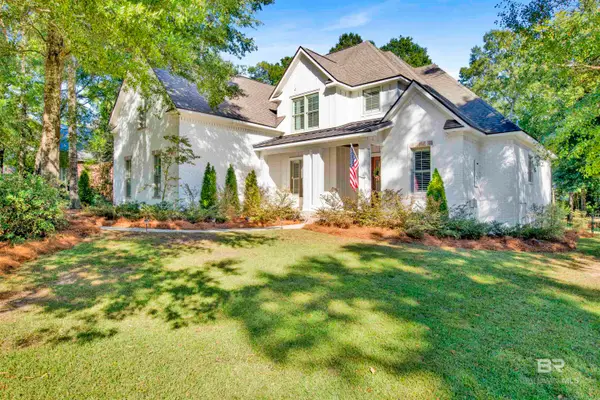 $959,900Active4 beds 4 baths3,423 sq. ft.
$959,900Active4 beds 4 baths3,423 sq. ft.11116 Red Fern Road, Daphne, AL 36526
MLS# 387182Listed by: BAYSIDE REAL ESTATE GROUP - New
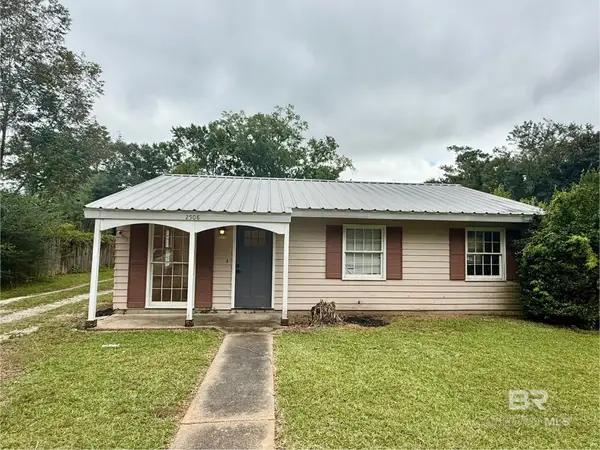 $219,000Active3 beds 2 baths1,000 sq. ft.
$219,000Active3 beds 2 baths1,000 sq. ft.2508 Old Spanish Trail, Daphne, AL 36526
MLS# 387184Listed by: ELITE BY THE BEACH, LLC - New
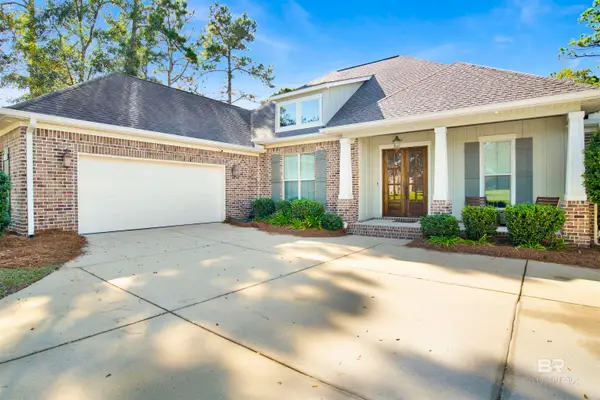 $617,000Active4 beds 3 baths2,824 sq. ft.
$617,000Active4 beds 3 baths2,824 sq. ft.7801 Elderberry Drive, Spanish Fort, AL 36527
MLS# 387171Listed by: WISE LIVING REAL ESTATE, LLC - New
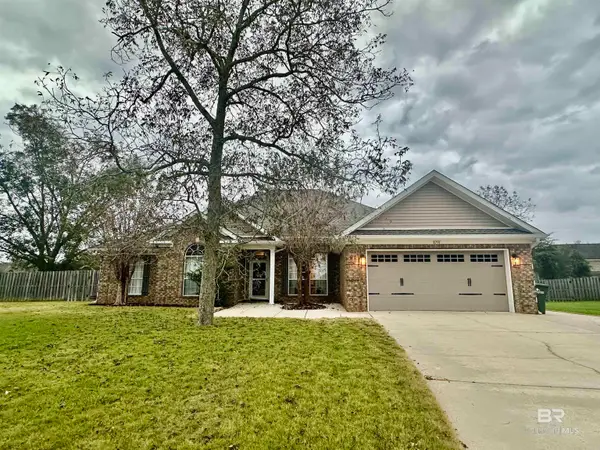 $494,900Active5 beds 2 baths2,595 sq. ft.
$494,900Active5 beds 2 baths2,595 sq. ft.8791 Drifton Court, Daphne, AL 36526
MLS# 387151Listed by: COASTAL ALABAMA REAL ESTATE 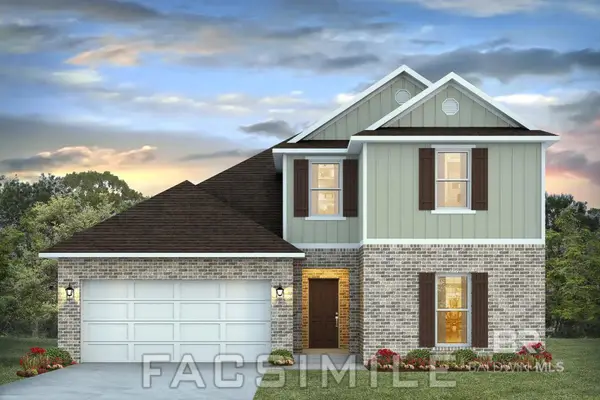 $394,480Pending4 beds 3 baths2,231 sq. ft.
$394,480Pending4 beds 3 baths2,231 sq. ft.30578 Ashville Road, Spanish Fort, AL 36527
MLS# 387123Listed by: DHI REALTY OF ALABAMA, LLC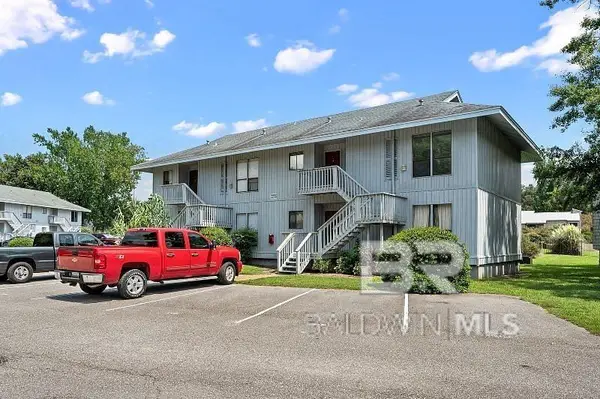 $185,000Pending2 beds 2 baths951 sq. ft.
$185,000Pending2 beds 2 baths951 sq. ft.2101 Seacliff Drive #2101, Daphne, AL 36526
MLS# 387120Listed by: BLUE HERON REALTY MOBILE
