11563 Alabaster Drive, Daphne, AL 36526
Local realty services provided by:Better Homes and Gardens Real Estate Main Street Properties
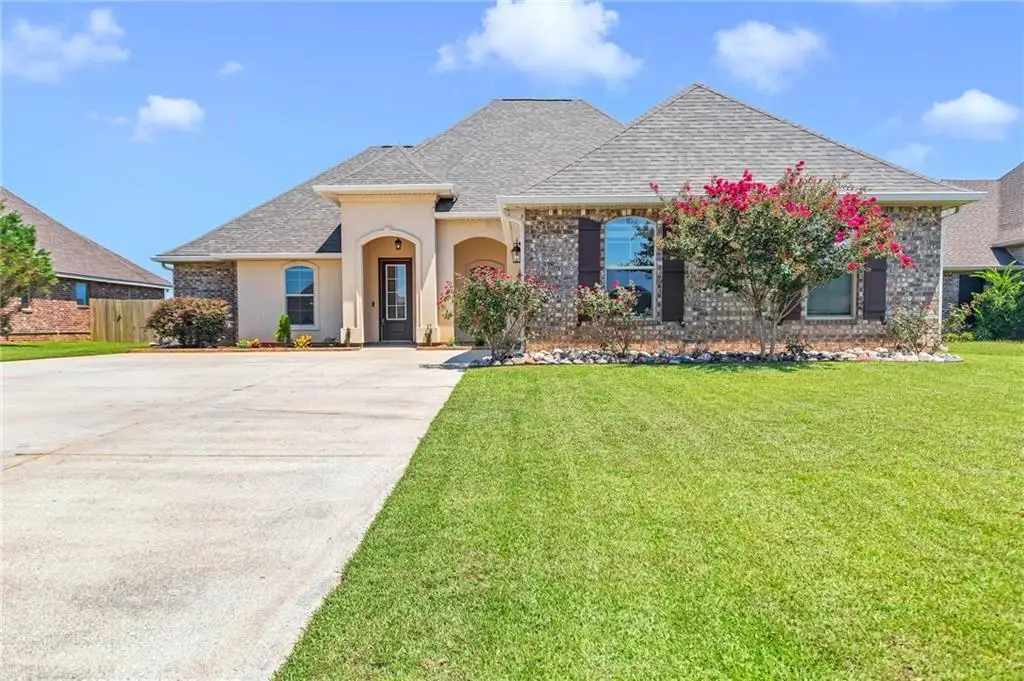
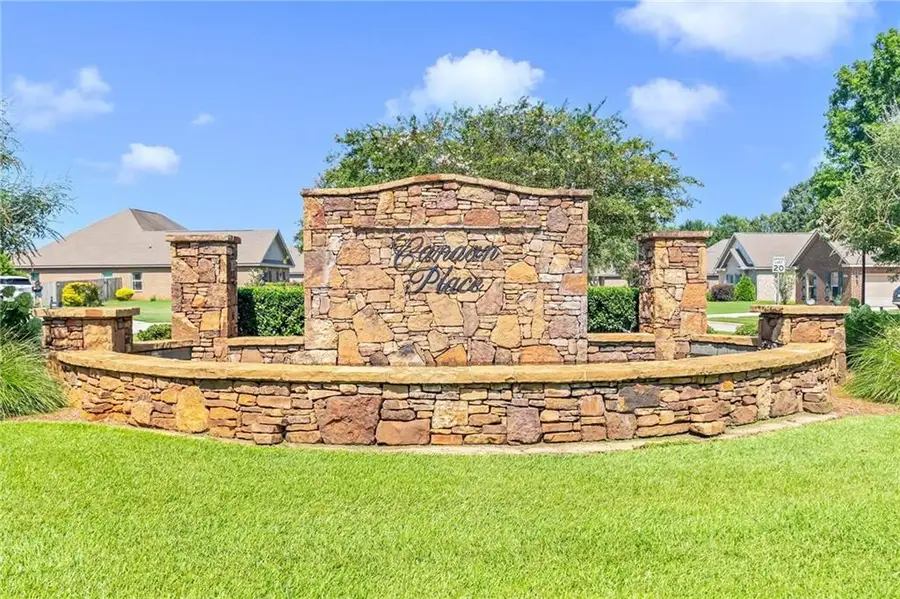
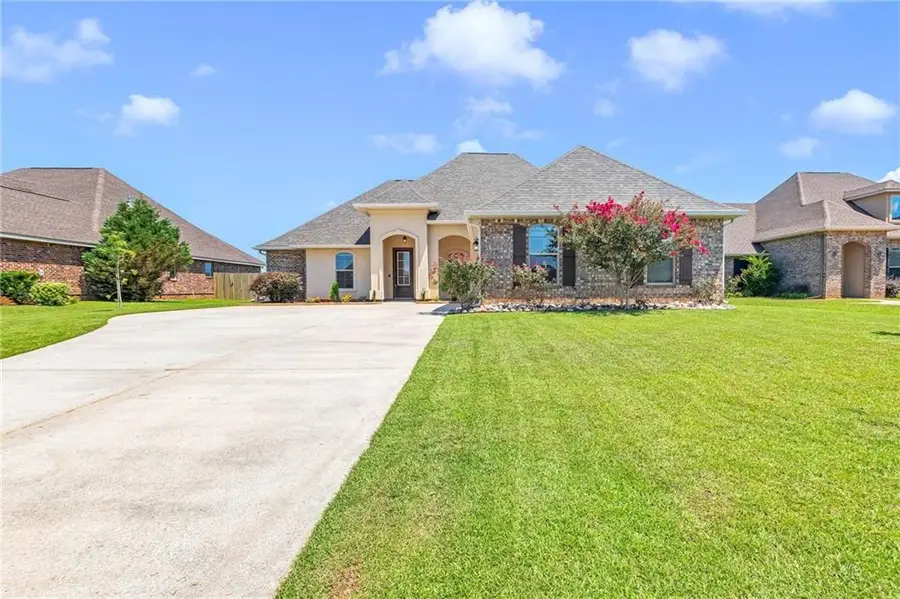
11563 Alabaster Drive,Daphne, AL 36526
$445,000
- 4 Beds
- 3 Baths
- 2,343 sq. ft.
- Single family
- Active
Listed by:raquel noblin
Office:bellator real estate, llc.
MLS#:7625887
Source:AL_MAAR
Price summary
- Price:$445,000
- Price per sq. ft.:$189.93
About this home
Explore this spacious Gold Fortified single-story home, spanning 2,343 square feet, located in the sought-after Canaan Place neighborhood of Belforest, crafted by DSLD Homes. Residents enjoy access to a stocked pond, a community gazebo, and a pool with a clubhouse.This residence features 4 bedrooms and 3 full bathrooms, designed with a split floor plan for optimal privacy. The open living area features high ceilings and a cozy gas fireplace, seamlessly connecting to a kitchen outfitted with granite countertops, stainless steel appliances, and a gas stove, along with a convenient walk-in pantry. The primary suite is a true retreat, featuring a spacious bathroom with a tiled shower, a soaking tub, and an expansive wraparound walk-in closet that conveniently leads to the laundry room, complete with cabinets and granite countertop. Two additional bathrooms are included, one of which offers a practical Jack and Jill setup, for families and guests. Step outside and enjoy the outdoor space, highlighted by a 12x18 covered screened patio that overlooks a picturesque farm, an ideal spot for relaxation or entertaining.This home incudes numerous upgrades, including a Google Home Wi-Fi thermostat, a Rachio Smart Water sprinkler system, and an epoxy-floored garage with a 50amp outlet for EV charging. Additionally, it is equipped with a 24kW Generac generator, installed in 2024, that can power the entire house and comes with a transferable warranty. Plus, the home features a brand-new fortified roof installed in 2025 for added safety and insurance discount. Termite bond in effect with Wayne's.With numerous upgrades and a prime location, this home is a must-see! Buyer to verify all information during due diligence.
Contact an agent
Home facts
- Year built:2018
- Listing Id #:7625887
- Added:12 day(s) ago
- Updated:August 09, 2025 at 12:37 AM
Rooms and interior
- Bedrooms:4
- Total bathrooms:3
- Full bathrooms:3
- Living area:2,343 sq. ft.
Heating and cooling
- Cooling:Ceiling Fan(s), Central Air
- Heating:Central, Electric
Structure and exterior
- Year built:2018
- Building area:2,343 sq. ft.
- Lot area:0.28 Acres
Schools
- High school:Daphne
- Middle school:Daphne
- Elementary school:Beech
Utilities
- Water:Available, Public
- Sewer:Available, Public Sewer
Finances and disclosures
- Price:$445,000
- Price per sq. ft.:$189.93
- Tax amount:$1,345
New listings near 11563 Alabaster Drive
- New
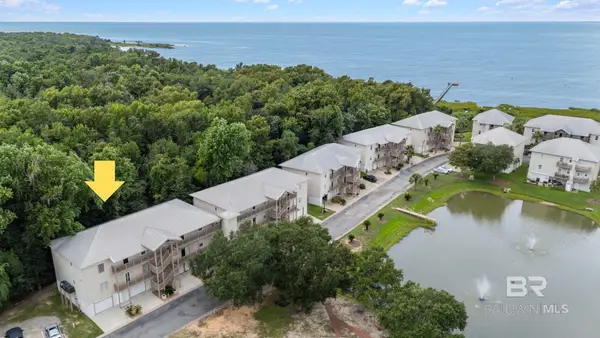 $235,900Active3 beds 2 baths1,680 sq. ft.
$235,900Active3 beds 2 baths1,680 sq. ft.4 Yacht Club Drive #86, Daphne, AL 36526
MLS# 383751Listed by: WELLHOUSE REAL ESTATE EASTERN - Open Sun, 2 to 4pmNew
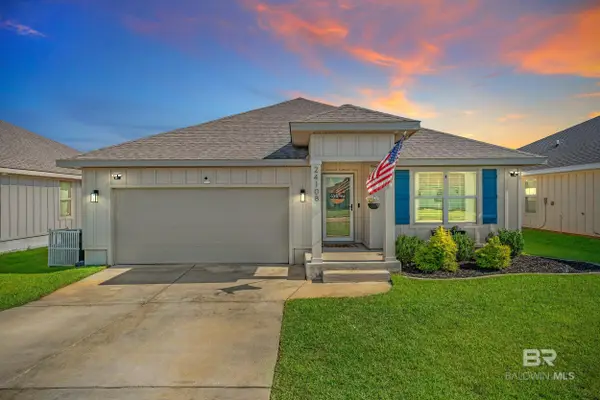 $315,000Active4 beds 2 baths1,827 sq. ft.
$315,000Active4 beds 2 baths1,827 sq. ft.24108 Songbird Drive, Daphne, AL 36526
MLS# 383746Listed by: COASTAL ALABAMA REAL ESTATE - New
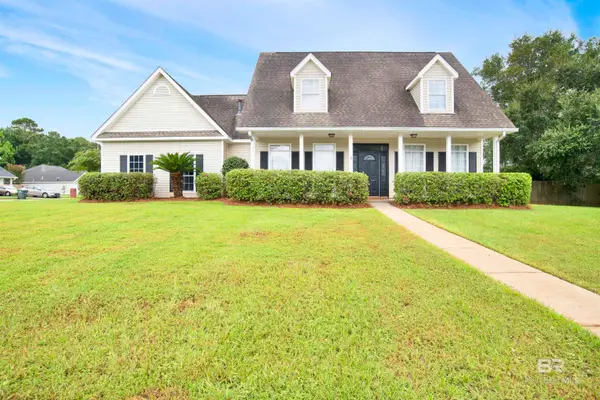 $350,000Active3 beds 3 baths1,762 sq. ft.
$350,000Active3 beds 3 baths1,762 sq. ft.9678 Nottingham Court, Daphne, AL 36526
MLS# 383722Listed by: BLACKWELL REALTY, INC.  $321,030Pending3 beds 2 baths1,517 sq. ft.
$321,030Pending3 beds 2 baths1,517 sq. ft.11336 Kingsland Drive, Daphne, AL 36526
MLS# 383698Listed by: DSLD HOME GULF COAST LLC BALDW- New
 $799,000Active3 beds 2 baths2,366 sq. ft.
$799,000Active3 beds 2 baths2,366 sq. ft.726 Oak Bluff Drive, Daphne, AL 36526
MLS# 7631673Listed by: SHAMROCK PROPERTIES, LLC - New
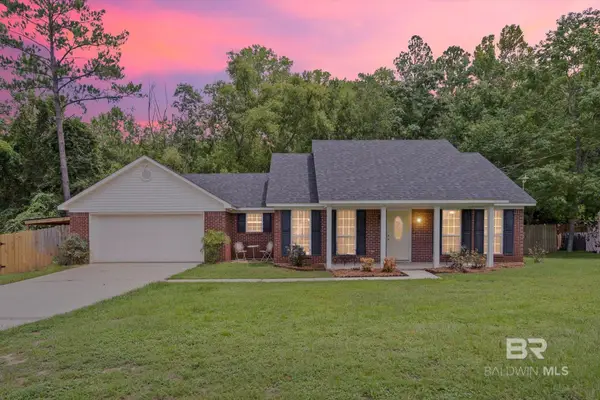 $299,000Active3 beds 2 baths1,695 sq. ft.
$299,000Active3 beds 2 baths1,695 sq. ft.157 Bay View Drive, Daphne, AL 36526
MLS# 383701Listed by: SIGNATURE PROPERTIES - New
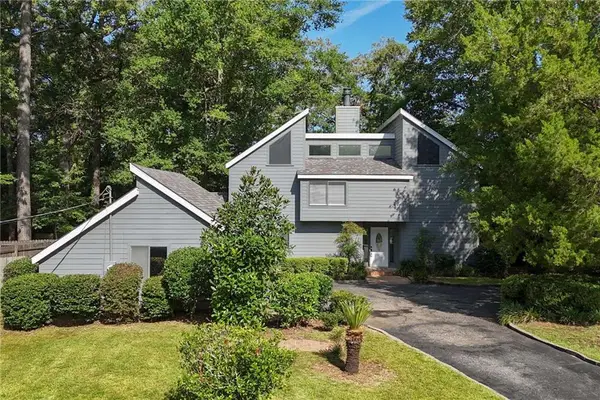 $369,000Active6 beds 4 baths2,574 sq. ft.
$369,000Active6 beds 4 baths2,574 sq. ft.103 Milburn Circle, Daphne, AL 36526
MLS# 7631669Listed by: ELITE REAL ESTATE SOLUTIONS, LLC - New
 $181,900Active2 beds 2 baths1,035 sq. ft.
$181,900Active2 beds 2 baths1,035 sq. ft.4 Yacht Club Drive #154, Daphne, AL 36526
MLS# 383638Listed by: DALTON WADE, INC - New
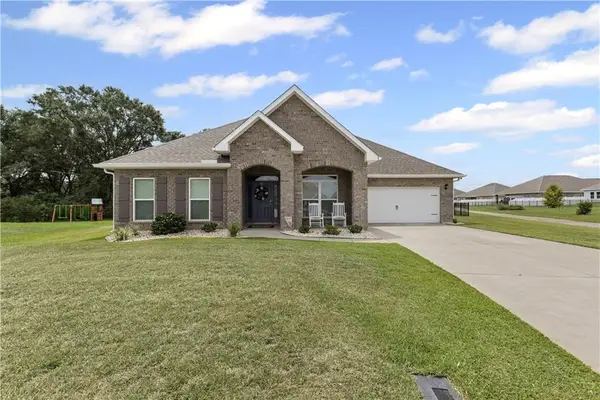 $539,900Active5 beds 3 baths3,113 sq. ft.
$539,900Active5 beds 3 baths3,113 sq. ft.10994 Winning Colors Trail, Daphne, AL 36526
MLS# 7630957Listed by: PROPTEK LLC - New
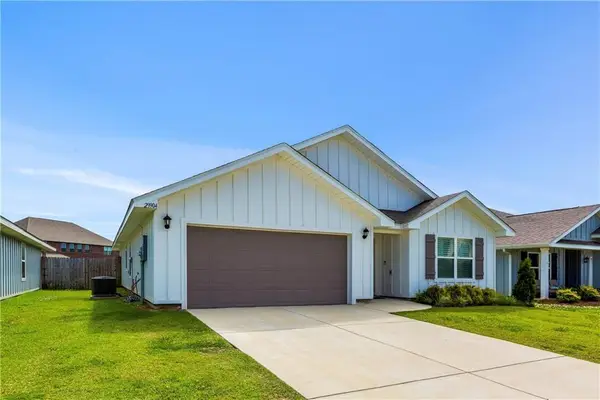 $312,500Active4 beds 2 baths1,768 sq. ft.
$312,500Active4 beds 2 baths1,768 sq. ft.23904 Songbird Drive, Daphne, AL 36526
MLS# 7631036Listed by: BUTLER & CO. REAL ESTATE LLC
