12169 Coyote Drive, Daphne, AL 36527
Local realty services provided by:Better Homes and Gardens Real Estate Main Street Properties
12169 Coyote Drive,Daphne, AL 36527
$1,375,000
- 4 Beds
- 5 Baths
- 3,934 sq. ft.
- Single family
- Active
Listed by: jessica wright
Office: wellhouse real estate llc. - mobile
MLS#:7660833
Source:AL_MAAR
Price summary
- Price:$1,375,000
- Price per sq. ft.:$349.52
- Monthly HOA dues:$4.17
About this home
This rare-find modern farmhouse retreat offers the perfect blend of craftsmanship and elegance, set on 12.7 private acres! A hidden drive leads to this custom-built two-story home designed with every detail in mind. Featuring 4 bedrooms, soaring ceilings, white oak hardwood floors, and designer marble and quartz finishes, this home radiates timeless charm with modern comfort. The open floor plan includes a gourmet kitchen with a 6-burner gas cooktop, farmhouse sink, commercial refrigerator/freezer, separate ice maker, and oversized island. The main level offers the primary suite and an additional bedroom with full bath, while upstairs includes two more bedrooms, two bathrooms, and a recreation room with endless possibilities.Designed for both comfort and convenience, the home is equipped with a 9-year-old metal roof, new HVAC (2024), two tankless hot water heaters, central vacuum, security system, whole-home generator, and a termite bond. Entertainment and relaxation are easy with surround sound in the living room, back porch, and bonus room. Multiple fireplaces set the scene indoors and out, with a cozy indoor gas fireplace, outdoor wood-burning fireplace, and a fire pit for gatherings.Step outside to your private oasis — a heated saltwater pool and spa with tanning ledge, plus an outdoor sink area with gas hookup that makes hosting a breeze. Enjoy morning coffee on the porch bed swing while overlooking serene views of your acreage. With 12.7 acres of privacy, modern conveniences, and thoughtful features throughout, this property is more than a home — it’s a retreat to be lived in and loved. Buyer to verify all information during due diligence.
Contact an agent
Home facts
- Year built:2016
- Listing ID #:7660833
- Added:52 day(s) ago
- Updated:November 26, 2025 at 03:18 PM
Rooms and interior
- Bedrooms:4
- Total bathrooms:5
- Full bathrooms:4
- Half bathrooms:1
- Living area:3,934 sq. ft.
Heating and cooling
- Cooling:Ceiling Fan(s), Central Air
- Heating:Central
Structure and exterior
- Roof:Metal
- Year built:2016
- Building area:3,934 sq. ft.
- Lot area:12.7 Acres
Schools
- High school:Spanish Fort
- Middle school:Spanish Fort
- Elementary school:Stonebridge
Utilities
- Water:Available, Public
- Sewer:Available, Public Sewer
Finances and disclosures
- Price:$1,375,000
- Price per sq. ft.:$349.52
- Tax amount:$3,238
New listings near 12169 Coyote Drive
- New
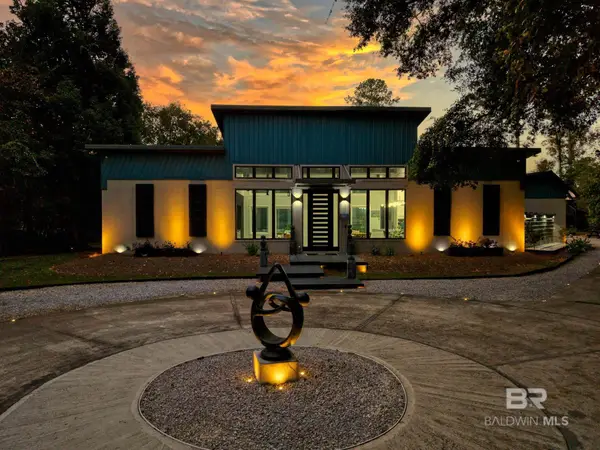 $4,699,000Active6 beds 7 baths4,114 sq. ft.
$4,699,000Active6 beds 7 baths4,114 sq. ft.9619 Marchand Avenue, Daphne, AL 36526
MLS# 388492Listed by: REDFIN CORPORATION - New
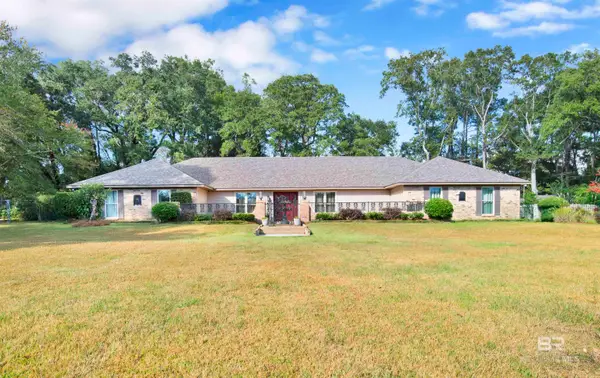 $525,000Active4 beds 3 baths3,085 sq. ft.
$525,000Active4 beds 3 baths3,085 sq. ft.10291 Plantation Drive, Daphne, AL 36526
MLS# 388474Listed by: COLDWELL BANKER REEHL PROP FAIRHOPE - New
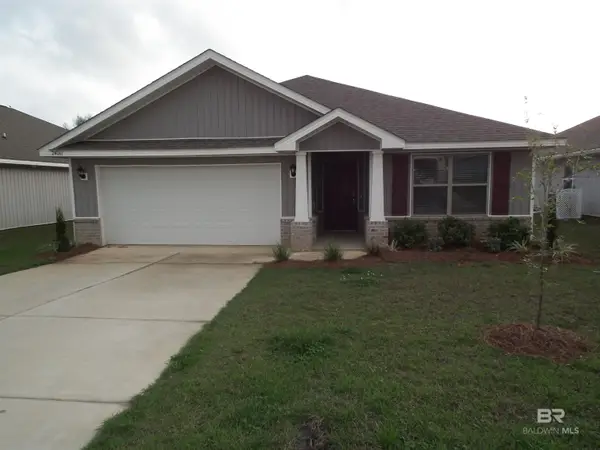 $309,000Active3 beds 2 baths1,641 sq. ft.
$309,000Active3 beds 2 baths1,641 sq. ft.24061 Citation Loop, Daphne, AL 36526
MLS# 388476Listed by: RE/MAX REALTY PROFESSIONALS - New
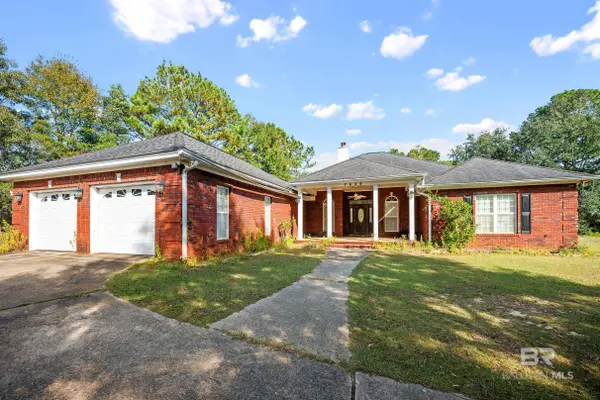 $599,900Active4 beds 3 baths3,685 sq. ft.
$599,900Active4 beds 3 baths3,685 sq. ft.7629 Bolton Drive, Daphne, AL 36526
MLS# 388460Listed by: ELITE REAL ESTATE SOLUTIONS, LLC - Open Sat, 1 to 3pmNew
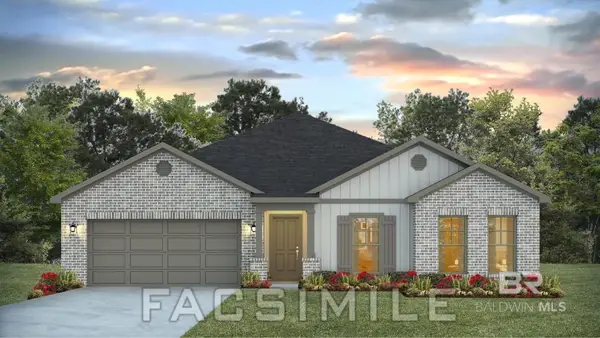 $447,572Active5 beds 3 baths2,431 sq. ft.
$447,572Active5 beds 3 baths2,431 sq. ft.10464 Winning Colors Trail, Daphne, AL 36526
MLS# 388463Listed by: DHI REALTY OF ALABAMA, LLC - New
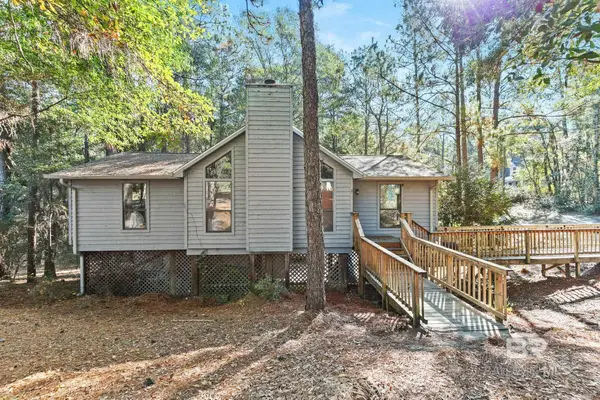 $215,000Active3 beds 2 baths1,380 sq. ft.
$215,000Active3 beds 2 baths1,380 sq. ft.101 Sandcrest Circle, Daphne, AL 36526
MLS# 388455Listed by: KELLER WILLIAMS AGC REALTY-DA - New
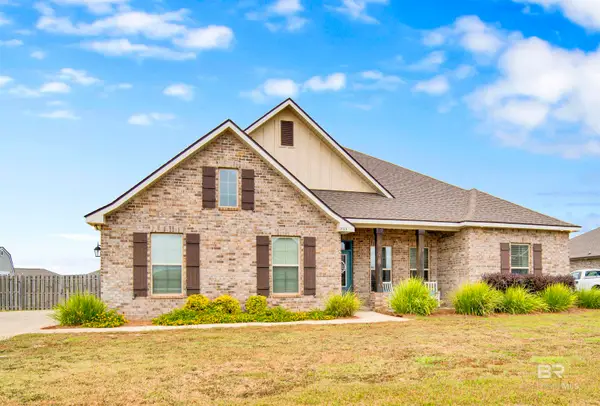 $449,000Active4 beds 2 baths2,324 sq. ft.
$449,000Active4 beds 2 baths2,324 sq. ft.9503 Camberwell Drive, Daphne, AL 36526
MLS# 388442Listed by: MOBILE BAY REALTY - New
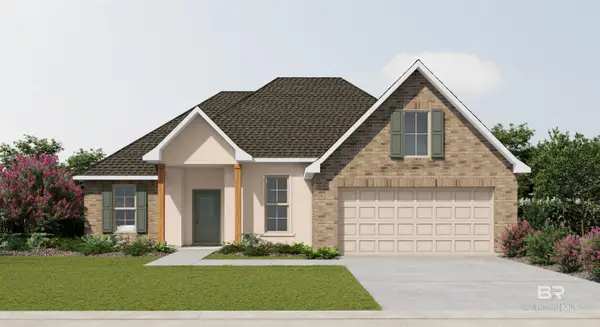 $382,815Active3 beds 2 baths1,925 sq. ft.
$382,815Active3 beds 2 baths1,925 sq. ft.11144 Bonaventure Avenue, Daphne, AL 36526
MLS# 388435Listed by: DSLD HOME GULF COAST LLC BALDW - New
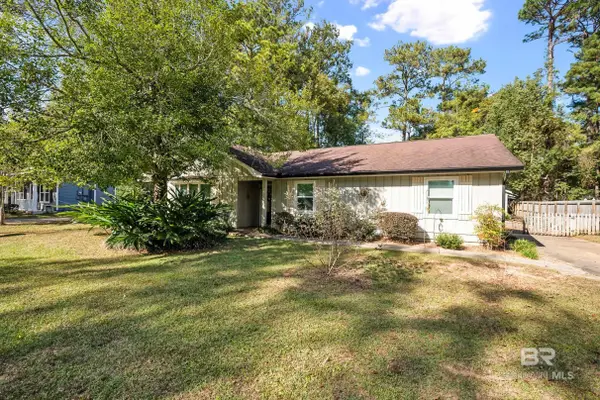 $275,000Active4 beds 2 baths2,192 sq. ft.
$275,000Active4 beds 2 baths2,192 sq. ft.123 Dunbar Loop, Daphne, AL 36526
MLS# 388362Listed by: ELITE REAL ESTATE SOLUTIONS, LLC - New
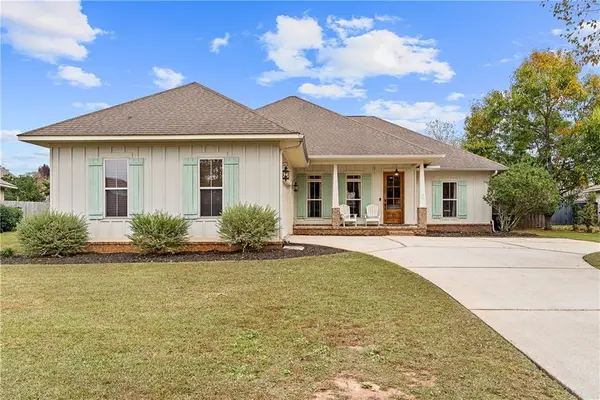 $380,000Active3 beds 2 baths1,975 sq. ft.
$380,000Active3 beds 2 baths1,975 sq. ft.11937 Jericho Drive, Daphne, AL 36526
MLS# 7684416Listed by: SHAMROCK PROPERTIES, LLC
