22970 River Road S, Daphne, AL 36526
Local realty services provided by:Better Homes and Gardens Real Estate Main Street Properties

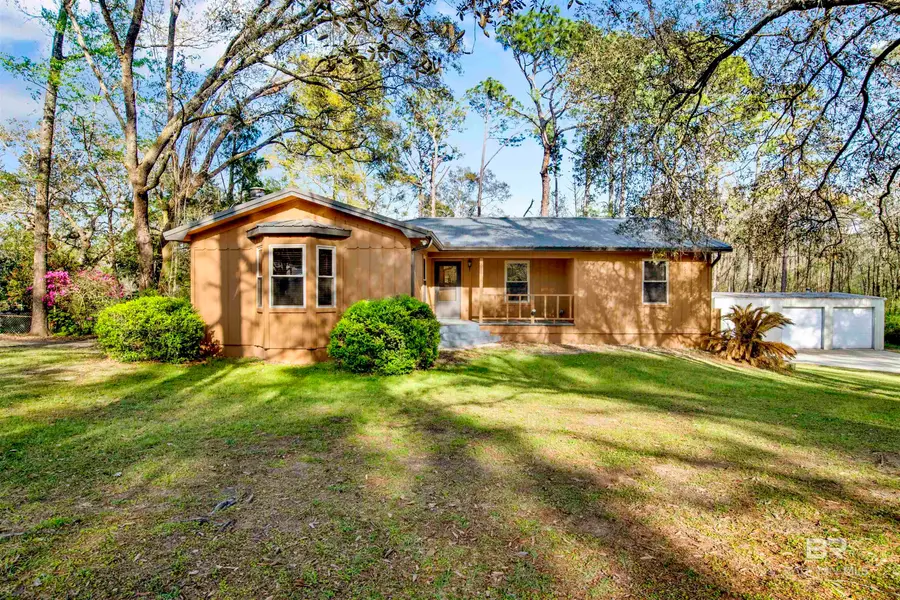

Listed by:tania lazzariPHONE: 251-232-2197
Office:coldwell banker reehl prop fairhope
MLS#:376517
Source:AL_BCAR
Price summary
- Price:$445,000
- Price per sq. ft.:$197.78
About this home
THIS HOME FEATURES FOUR BEDROOMS AND TWO BATHS. THE FOURTH BEDROOM IS ON THE LOWER LEVEL, COULD BE USED AS AN OFFICE OR BONUS ROOM. PATIO IS OFF THE LOWER BEDROOM OR BONUS ROM. THE LIVING ROOM FEATURES BUILT IN BOOKSHELVES, HIGH CEILING AND FIREPLACE THAT IS ELECTRIC OR WOOD BURNING. THERE IS A SEPARATE DINING ROOM AS WELL AS A BREAKFAST ROOM OFF KITCHEN. KITCHEN HAS LOTS OF STORAGE, APPLIANCES CONVEY. THE PRIMARY BEDROOM IS SPACIOUS, PRIMARY BATH HAS SHOWER ONLY. DOUBLE GARAGE IS ATTACHED WITH LARGE WORKSHOP. THERE IS A LARGE DECK OFF THE BREAKFAST ROOM, GREAT FOR ENTERTAINING. METAL OUTBUILDING IS 1200 SQ FT IS A GREAT WORKSHOP AND EXTRA GARAGE FOR PARKING. THE LOT CONSIST OF 2.5 ACRES +/-. LOT GENTLY SLOPES TO THE RIVER, WHICH WOULD BE AWESOME FOR KAYAKING, CANOEING, FISHING OR SWIMMING. SHADED LOT WITH MATURE TREES. IMAGINE SITTING BY THE RIVER BY A FIRE PIT OR JUST RELAXING WITH YOUR FAVORITE BOOK! Buyer to verify all information during due diligence.
Contact an agent
Home facts
- Year built:1980
- Listing Id #:376517
- Added:143 day(s) ago
- Updated:August 09, 2025 at 02:15 PM
Rooms and interior
- Bedrooms:4
- Total bathrooms:2
- Full bathrooms:2
- Living area:2,250 sq. ft.
Heating and cooling
- Cooling:Ceiling Fan(s), Central Electric (Cool)
- Heating:Electric
Structure and exterior
- Roof:Metal
- Year built:1980
- Building area:2,250 sq. ft.
- Lot area:2.42 Acres
Schools
- High school:Daphne High
- Middle school:Daphne Middle
- Elementary school:Belforest Elementary School
Utilities
- Water:Belforest Water, Public
- Sewer:Septic Tank
Finances and disclosures
- Price:$445,000
- Price per sq. ft.:$197.78
- Tax amount:$1,215
New listings near 22970 River Road S
- New
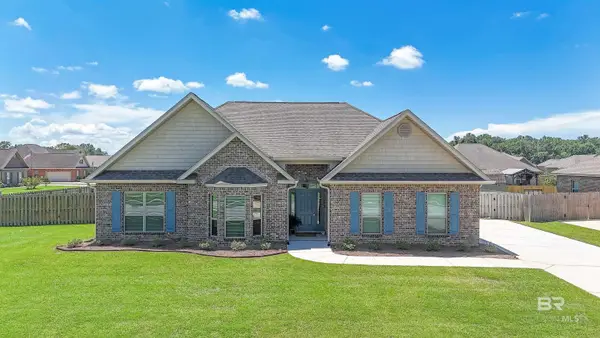 $359,900Active3 beds 2 baths2,053 sq. ft.
$359,900Active3 beds 2 baths2,053 sq. ft.9778 Ottawa Drive, Daphne, AL 36526
MLS# 383954Listed by: RE/MAX BY THE BAY - New
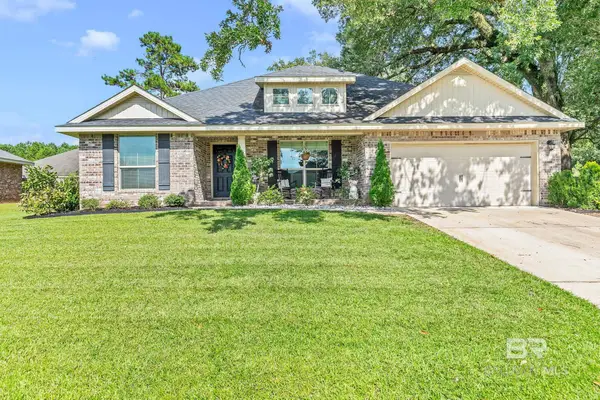 $345,000Active4 beds 2 baths1,930 sq. ft.
$345,000Active4 beds 2 baths1,930 sq. ft.23898 Havasu Drive, Daphne, AL 36526
MLS# 383946Listed by: BELLATOR REAL ESTATE, LLC 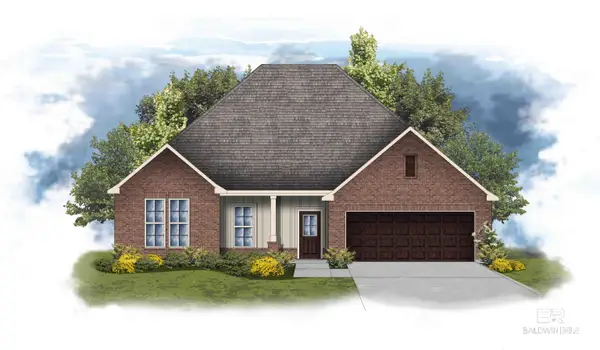 $430,155Pending4 beds 2 baths2,314 sq. ft.
$430,155Pending4 beds 2 baths2,314 sq. ft.11275 Bonaventure Avenue, Daphne, AL 36526
MLS# 383940Listed by: DSLD HOME GULF COAST LLC BALDW- New
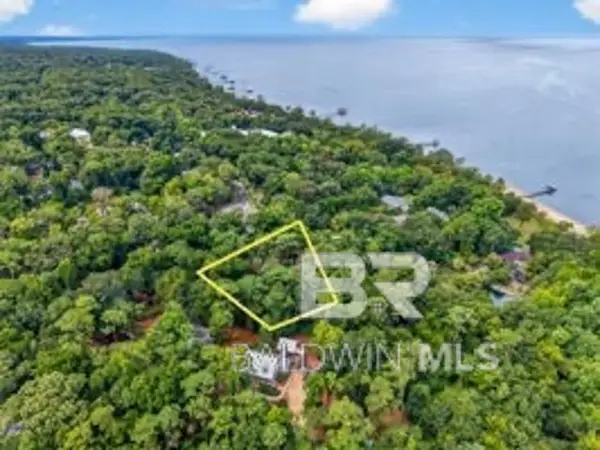 $215,000Active0.47 Acres
$215,000Active0.47 Acres0 Grays Lane, Daphne, AL 36526
MLS# 383938Listed by: BLUE HERON REALTY - New
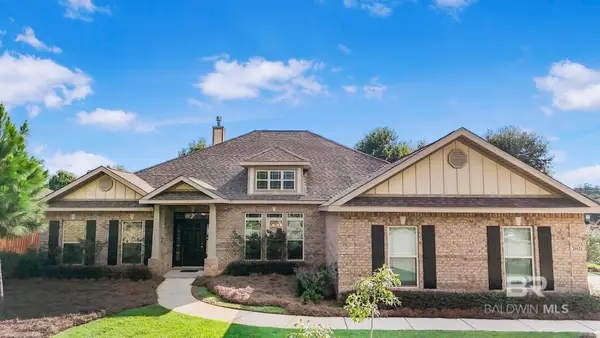 $440,000Active4 beds 3 baths2,848 sq. ft.
$440,000Active4 beds 3 baths2,848 sq. ft.26621 Fescue Court, Daphne, AL 36526
MLS# 383878Listed by: COASTAL ALABAMA REAL ESTATE - New
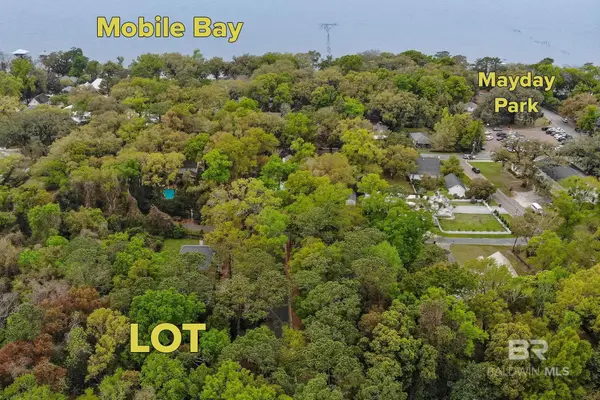 $205,000Active0.59 Acres
$205,000Active0.59 Acres0 Wharf Street, Daphne, AL 36526
MLS# 383871Listed by: BLUE HERON REALTY - New
 $465,000Active4 beds 4 baths2,495 sq. ft.
$465,000Active4 beds 4 baths2,495 sq. ft.23917 Dublin Drive, Daphne, AL 36526
MLS# 383839Listed by: NEXTHOME GULF COAST LIVING - New
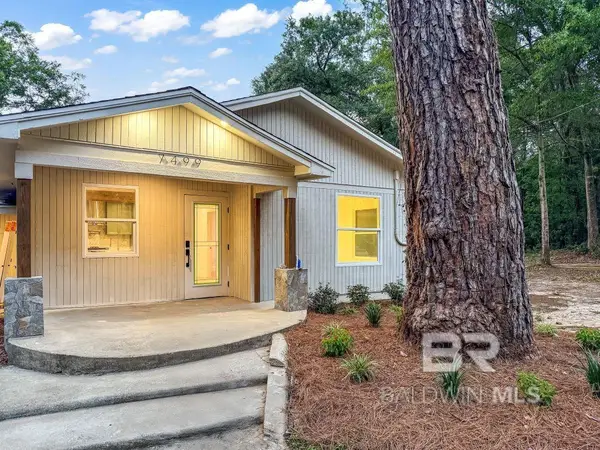 $575,000Active4 beds 4 baths3,274 sq. ft.
$575,000Active4 beds 4 baths3,274 sq. ft.7498 Pinehill Road, Daphne, AL 36526
MLS# 383834Listed by: TY IRBY REALTY AND DEVELOPMENT - New
 $259,900Active3 beds 2 baths1,593 sq. ft.
$259,900Active3 beds 2 baths1,593 sq. ft.257 Maplewood Loop, Daphne, AL 36526
MLS# 383814Listed by: DALTON WADE, INC - New
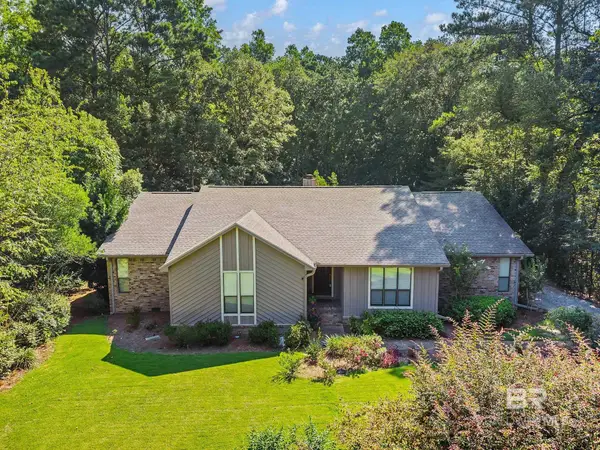 $799,900Active4 beds 3 baths2,971 sq. ft.
$799,900Active4 beds 3 baths2,971 sq. ft.406 Village Drive, Daphne, AL 36526
MLS# 383820Listed by: REALTY EXECUTIVES BAYSHORES LL
