23896 Lafite Circle, Daphne, AL 36526
Local realty services provided by:Better Homes and Gardens Real Estate Main Street Properties
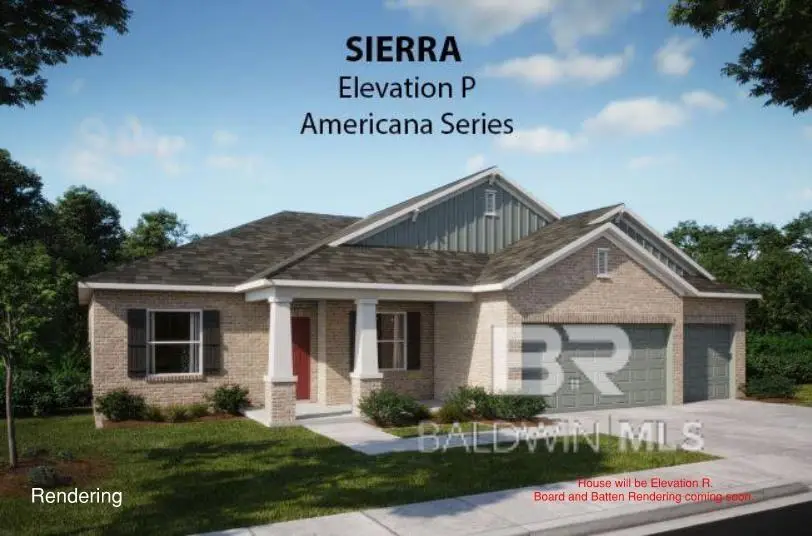
23896 Lafite Circle,Daphne, AL 36526
$498,675
- 4 Beds
- 3 Baths
- 2,437 sq. ft.
- Single family
- Pending
Listed by:cathy morton
Office:new home star alabama, llc.
MLS#:380596
Source:AL_BCAR
Price summary
- Price:$498,675
- Price per sq. ft.:$204.63
- Monthly HOA dues:$75
About this home
Casual yet elegant, this stunning four-bedroom, three-bath, 2-car garage with work space, one-story home design provides it all. With over 2,400 square feet of living space, The Sierra Plan provides a cozy and casual atmosphere ideal for entertaining. As you enter the home, the separate dining room and flex space provides options for all your needs. This home boasts 9-foot ceilings throughout with trey ceilings in the dining room and primary bedroom. The openness of the great room leads you to an elegant kitchen with space to entertain and relax. The flex space, makes the perfect home office. The gourmet kitchen features white cabinets, tile backsplash, a farmhouse stainless steel sink and stainless steel Samsung appliance package. A dream primary suite with en-suite deluxe bath includes oversized tiled shower with rainfall showerhead and double vanities with rectangular sinks. The primary suite is secluded on one side of the house & also includes a beautiful spacious closet and a private water closet. This home also boasts three more bedrooms and two baths. This home includes EVP flooring throughout, tankless water heater, and a smart home package that includes DEAKO switches, video doorbell, thermostat, keyless entry and more. The covered back porch is a great place to sip your morning coffee and watch the sunrise. Buyer to verify all information during due diligence.
Contact an agent
Home facts
- Year built:2025
- Listing Id #:380596
- Added:62 day(s) ago
- Updated:August 09, 2025 at 08:40 AM
Rooms and interior
- Bedrooms:4
- Total bathrooms:3
- Full bathrooms:3
- Living area:2,437 sq. ft.
Heating and cooling
- Cooling:HVAC (SEER 16+)
- Heating:Heat Pump
Structure and exterior
- Roof:Dimensional
- Year built:2025
- Building area:2,437 sq. ft.
Schools
- High school:Daphne High
- Middle school:Daphne Middle
- Elementary school:Daphne East Elementary
Utilities
- Water:Public
- Sewer:Public Sewer
Finances and disclosures
- Price:$498,675
- Price per sq. ft.:$204.63
- Tax amount:$1,660
New listings near 23896 Lafite Circle
- New
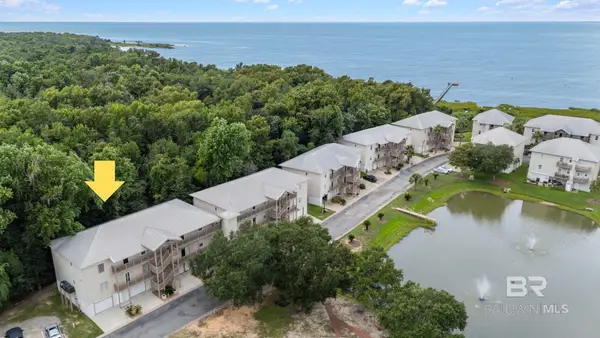 $235,900Active3 beds 2 baths1,680 sq. ft.
$235,900Active3 beds 2 baths1,680 sq. ft.4 Yacht Club Drive #86, Daphne, AL 36526
MLS# 383751Listed by: WELLHOUSE REAL ESTATE EASTERN - Open Sun, 2 to 4pmNew
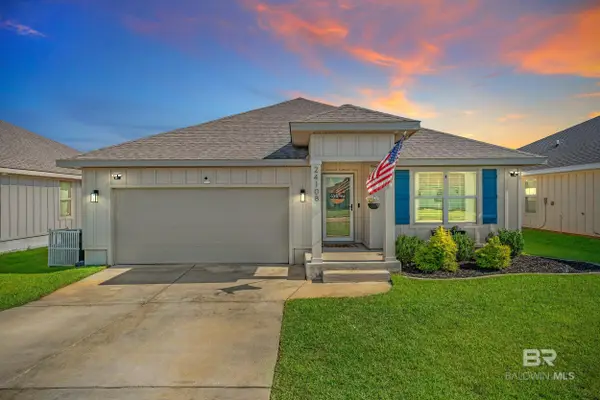 $315,000Active4 beds 2 baths1,827 sq. ft.
$315,000Active4 beds 2 baths1,827 sq. ft.24108 Songbird Drive, Daphne, AL 36526
MLS# 383746Listed by: COASTAL ALABAMA REAL ESTATE - New
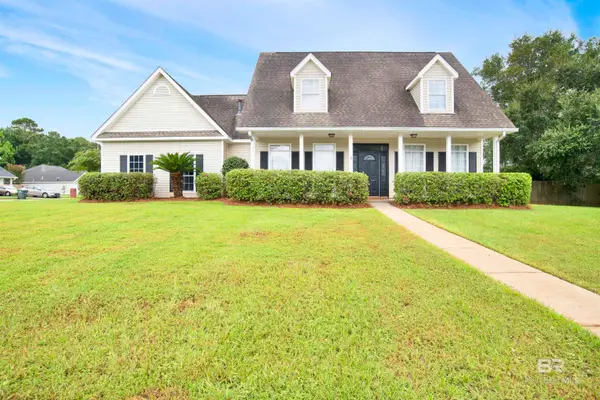 $350,000Active3 beds 3 baths1,762 sq. ft.
$350,000Active3 beds 3 baths1,762 sq. ft.9678 Nottingham Court, Daphne, AL 36526
MLS# 383722Listed by: BLACKWELL REALTY, INC.  $321,030Pending3 beds 2 baths1,517 sq. ft.
$321,030Pending3 beds 2 baths1,517 sq. ft.11336 Kingsland Drive, Daphne, AL 36526
MLS# 383698Listed by: DSLD HOME GULF COAST LLC BALDW- New
 $799,000Active3 beds 2 baths2,366 sq. ft.
$799,000Active3 beds 2 baths2,366 sq. ft.726 Oak Bluff Drive, Daphne, AL 36526
MLS# 7631673Listed by: SHAMROCK PROPERTIES, LLC - New
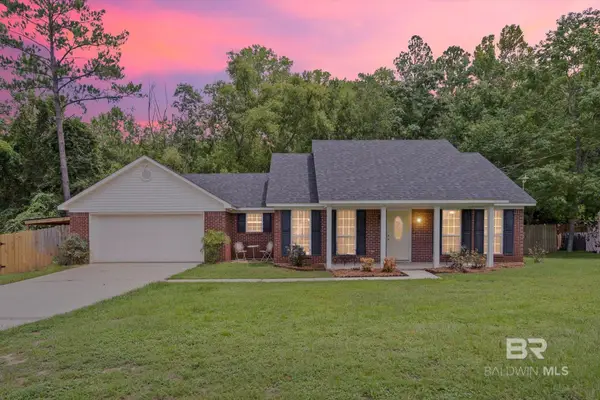 $299,000Active3 beds 2 baths1,695 sq. ft.
$299,000Active3 beds 2 baths1,695 sq. ft.157 Bay View Drive, Daphne, AL 36526
MLS# 383701Listed by: SIGNATURE PROPERTIES - New
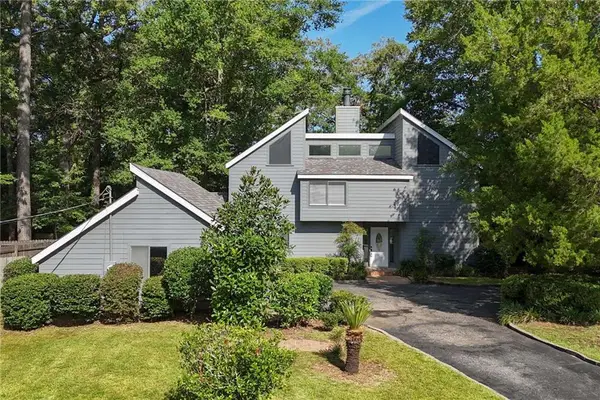 $369,000Active6 beds 4 baths2,574 sq. ft.
$369,000Active6 beds 4 baths2,574 sq. ft.103 Milburn Circle, Daphne, AL 36526
MLS# 7631669Listed by: ELITE REAL ESTATE SOLUTIONS, LLC - New
 $181,900Active2 beds 2 baths1,035 sq. ft.
$181,900Active2 beds 2 baths1,035 sq. ft.4 Yacht Club Drive #154, Daphne, AL 36526
MLS# 383638Listed by: DALTON WADE, INC - New
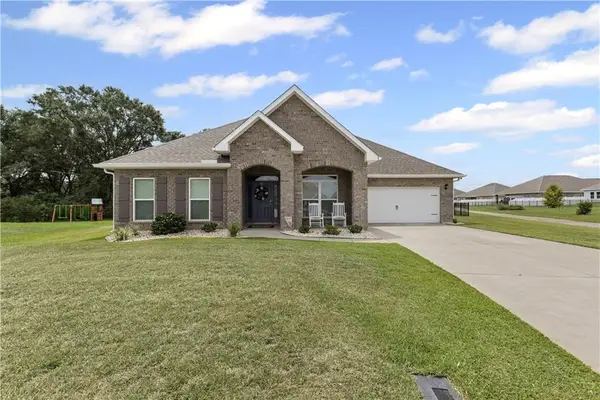 $539,900Active5 beds 3 baths3,113 sq. ft.
$539,900Active5 beds 3 baths3,113 sq. ft.10994 Winning Colors Trail, Daphne, AL 36526
MLS# 7630957Listed by: PROPTEK LLC - New
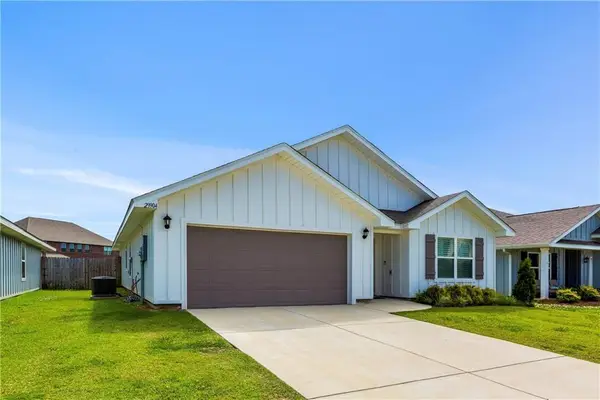 $312,500Active4 beds 2 baths1,768 sq. ft.
$312,500Active4 beds 2 baths1,768 sq. ft.23904 Songbird Drive, Daphne, AL 36526
MLS# 7631036Listed by: BUTLER & CO. REAL ESTATE LLC
