24884 Smarty Jones Circle, Daphne, AL 36526
Local realty services provided by:Better Homes and Gardens Real Estate Main Street Properties
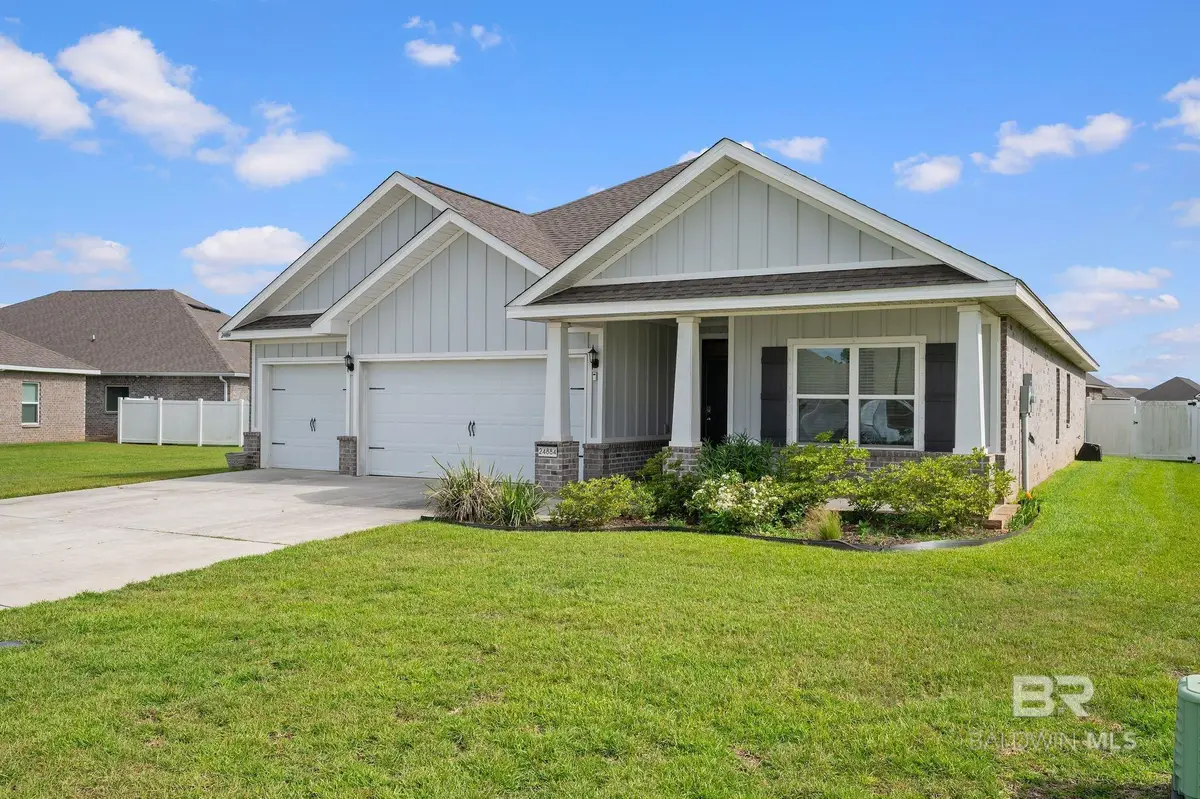
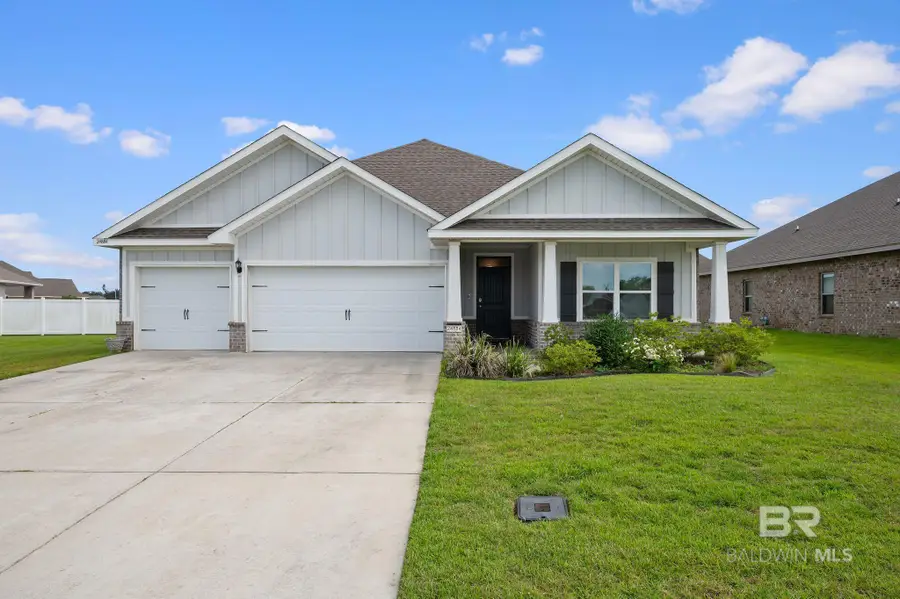
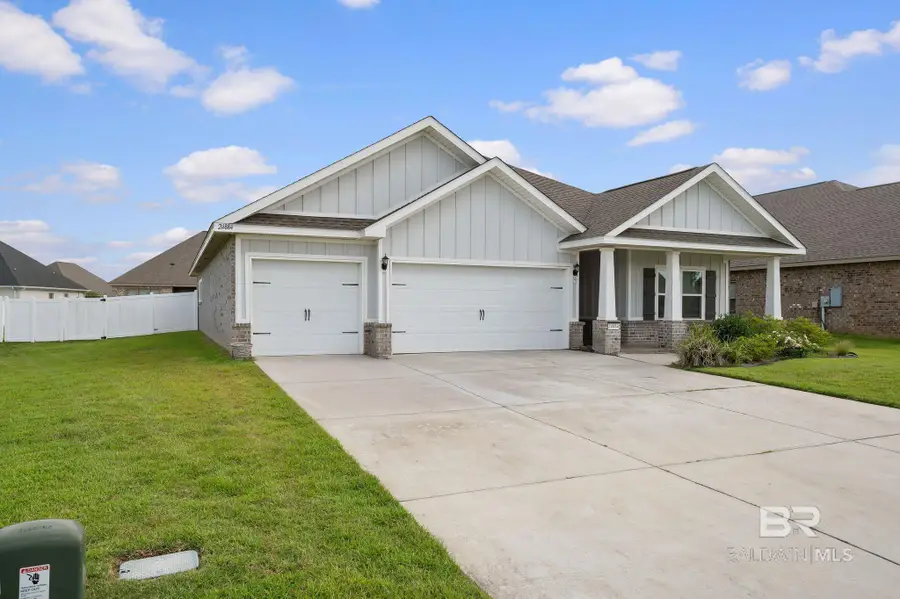
24884 Smarty Jones Circle,Daphne, AL 36526
$409,000
- 4 Beds
- 3 Baths
- 2,453 sq. ft.
- Single family
- Active
Listed by:sandefur properties team251-259-1653
Office:bellator real estate, llc. fair
MLS#:380688
Source:AL_BCAR
Price summary
- Price:$409,000
- Price per sq. ft.:$166.73
- Monthly HOA dues:$102.5
About this home
REALTOR OPEN HOUSE 7/31 1130 AM- 130 PM- MAJOR PRICE ADJUSTMENT!!!!- This beautiful 4-bedroom, 3-bathroom Destin 3 Car Garage Floorplan offers 2,453 square feet of comfortable living space and is listed at $419,000. Located at 24884 Smarty Jones Circle in Daphne, AL, the home features an open floor plan with high ceilings and plenty of natural light. The kitchen includes granite countertops, stainless steel appliances, and a large island perfect for entertaining. The spacious primary suite offers a walk-in closet, double vanities, a soaking tub, and a separate shower. Three additional bedrooms provide plenty of space for loved ones, guests, or a home office.Recent Upgrades include: Updated Lighting, Apoxy Coated front and back, SCREENED IN PORCH, wired for whole House Generator with Surge Protector as well as extra tall toilets!!. Enjoy access to Jubilee Farms’ resort-style amenities including a pool, clubhouse, and walking trails. This is a must-see home in one of Daphne’s most desirable communities. Buyer to verify all information during due diligence.
Contact an agent
Home facts
- Year built:2021
- Listing Id #:380688
- Added:61 day(s) ago
- Updated:August 11, 2025 at 03:06 PM
Rooms and interior
- Bedrooms:4
- Total bathrooms:3
- Full bathrooms:3
- Living area:2,453 sq. ft.
Heating and cooling
- Cooling:Ceiling Fan(s)
- Heating:Central, Electric
Structure and exterior
- Roof:Composition
- Year built:2021
- Building area:2,453 sq. ft.
- Lot area:0.26 Acres
Schools
- High school:Daphne High
- Middle school:Daphne Middle
- Elementary school:Belforest Elementary School
Finances and disclosures
- Price:$409,000
- Price per sq. ft.:$166.73
- Tax amount:$1,883
New listings near 24884 Smarty Jones Circle
- New
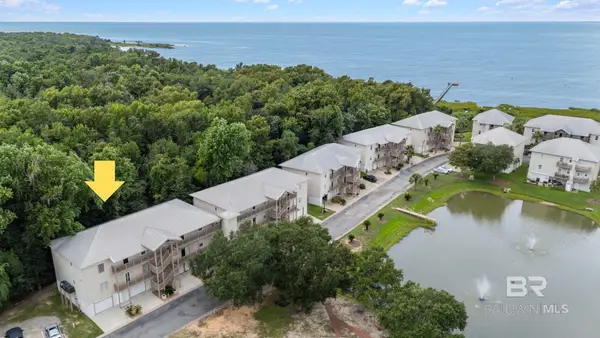 $235,900Active3 beds 2 baths1,680 sq. ft.
$235,900Active3 beds 2 baths1,680 sq. ft.4 Yacht Club Drive #86, Daphne, AL 36526
MLS# 383751Listed by: WELLHOUSE REAL ESTATE EASTERN - Open Sun, 2 to 4pmNew
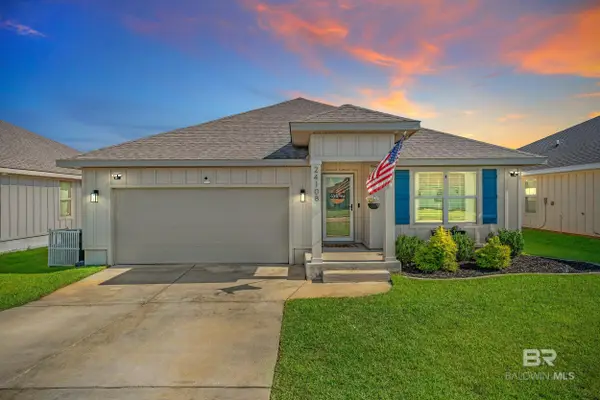 $315,000Active4 beds 2 baths1,827 sq. ft.
$315,000Active4 beds 2 baths1,827 sq. ft.24108 Songbird Drive, Daphne, AL 36526
MLS# 383746Listed by: COASTAL ALABAMA REAL ESTATE - New
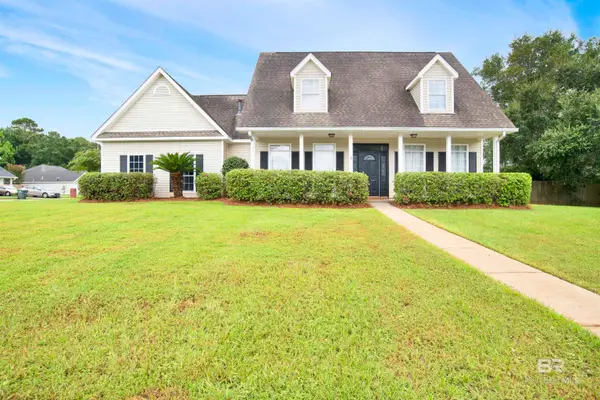 $350,000Active3 beds 3 baths1,762 sq. ft.
$350,000Active3 beds 3 baths1,762 sq. ft.9678 Nottingham Court, Daphne, AL 36526
MLS# 383722Listed by: BLACKWELL REALTY, INC.  $321,030Pending3 beds 2 baths1,517 sq. ft.
$321,030Pending3 beds 2 baths1,517 sq. ft.11336 Kingsland Drive, Daphne, AL 36526
MLS# 383698Listed by: DSLD HOME GULF COAST LLC BALDW- New
 $799,000Active3 beds 2 baths2,366 sq. ft.
$799,000Active3 beds 2 baths2,366 sq. ft.726 Oak Bluff Drive, Daphne, AL 36526
MLS# 7631673Listed by: SHAMROCK PROPERTIES, LLC - New
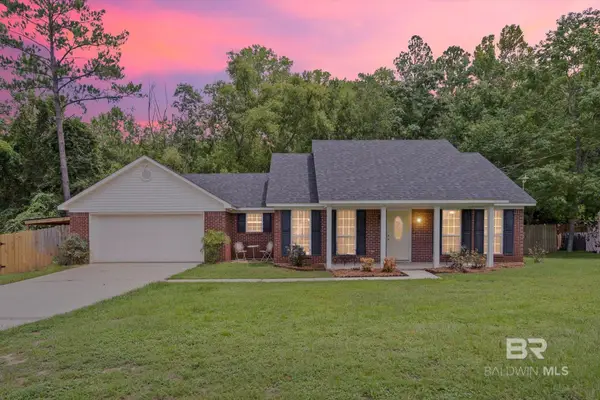 $299,000Active3 beds 2 baths1,695 sq. ft.
$299,000Active3 beds 2 baths1,695 sq. ft.157 Bay View Drive, Daphne, AL 36526
MLS# 383701Listed by: SIGNATURE PROPERTIES - New
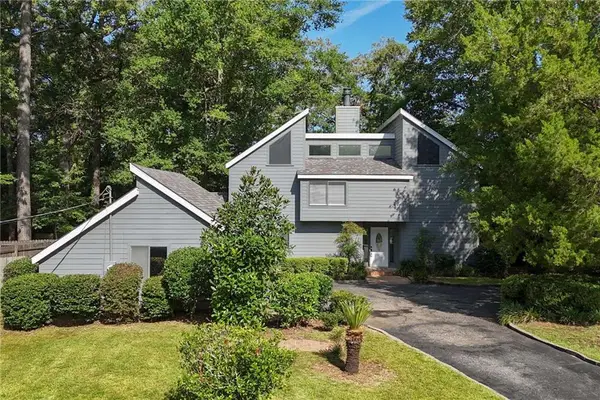 $369,000Active6 beds 4 baths2,574 sq. ft.
$369,000Active6 beds 4 baths2,574 sq. ft.103 Milburn Circle, Daphne, AL 36526
MLS# 7631669Listed by: ELITE REAL ESTATE SOLUTIONS, LLC - New
 $181,900Active2 beds 2 baths1,035 sq. ft.
$181,900Active2 beds 2 baths1,035 sq. ft.4 Yacht Club Drive #154, Daphne, AL 36526
MLS# 383638Listed by: DALTON WADE, INC - New
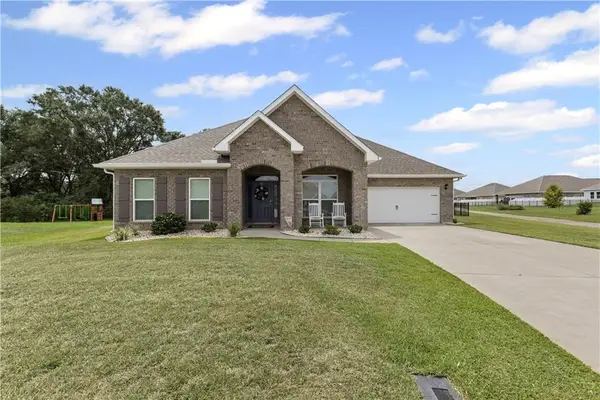 $539,900Active5 beds 3 baths3,113 sq. ft.
$539,900Active5 beds 3 baths3,113 sq. ft.10994 Winning Colors Trail, Daphne, AL 36526
MLS# 7630957Listed by: PROPTEK LLC - New
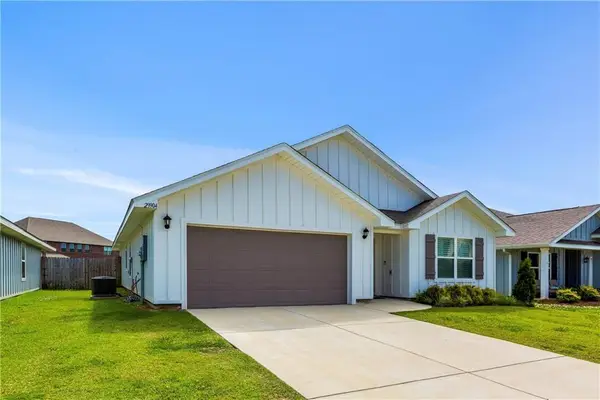 $312,500Active4 beds 2 baths1,768 sq. ft.
$312,500Active4 beds 2 baths1,768 sq. ft.23904 Songbird Drive, Daphne, AL 36526
MLS# 7631036Listed by: BUTLER & CO. REAL ESTATE LLC
