26515 Augustine Drive, Daphne, AL 36526
Local realty services provided by:Better Homes and Gardens Real Estate Main Street Properties



26515 Augustine Drive,Daphne, AL 36526
$379,900
- 3 Beds
- 2 Baths
- 2,318 sq. ft.
- Single family
- Active
Listed by:leigh ann pennington
Office:real broker, llc.
MLS#:373691
Source:AL_BCAR
Price summary
- Price:$379,900
- Price per sq. ft.:$163.89
- Monthly HOA dues:$50
About this home
Built by Breland Homes this is a perfect size Craftsman-style custom brick design with a convenient side-entry garage. The exterior showcases charming board and batten gables, adding character and curb appeal. Enjoy outdoor living with a spacious covered rear porch, perfect for relaxation, entertaining and grilling. Inside, the open floor plan creates a seamless flow between living spaces, complemented by soaring 9-foot ceilings for an airy and spacious feel. The great room and primary bedroom both feature elegant tray ceilings with crown molding, adding a touch of sophistication. The kitchen is thoughtfully designed with modern whirlpool appliances, sleek granite countertops, and recessed lighting that enhances both functionality and style. The large primary suite offers a generous layout, complete with a separate walk-in shower and a relaxing garden tub, creating a spa-like retreat. The home also includes an office/flex space. Situated on an expansive lot, this property provides plenty of space for outdoor activities, gardening, while providing privacy. Don't miss this incredible opportunity! Buyer to verify all information during due diligence.
Contact an agent
Home facts
- Year built:2012
- Listing Id #:373691
- Added:194 day(s) ago
- Updated:August 12, 2025 at 06:39 PM
Rooms and interior
- Bedrooms:3
- Total bathrooms:2
- Full bathrooms:2
- Living area:2,318 sq. ft.
Heating and cooling
- Cooling:Ceiling Fan(s), SEER 14
Structure and exterior
- Roof:Dimensional, Ridge Vent
- Year built:2012
- Building area:2,318 sq. ft.
- Lot area:0.34 Acres
Schools
- High school:Daphne High
- Middle school:Daphne Middle
- Elementary school:Belforest Elementary School
Utilities
- Water:Public
- Sewer:Public Sewer
Finances and disclosures
- Price:$379,900
- Price per sq. ft.:$163.89
- Tax amount:$2,006
New listings near 26515 Augustine Drive
- New
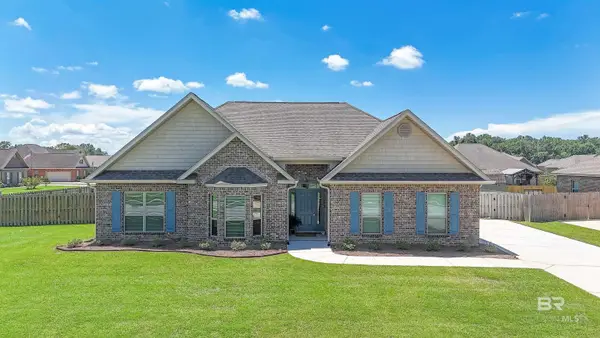 $359,900Active3 beds 2 baths2,053 sq. ft.
$359,900Active3 beds 2 baths2,053 sq. ft.9778 Ottawa Drive, Daphne, AL 36526
MLS# 383954Listed by: RE/MAX BY THE BAY - New
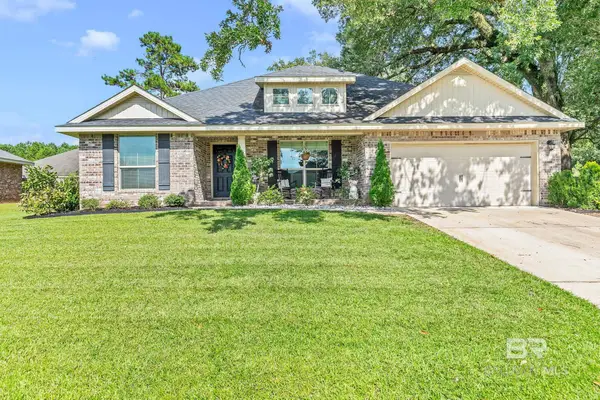 $345,000Active4 beds 2 baths1,930 sq. ft.
$345,000Active4 beds 2 baths1,930 sq. ft.23898 Havasu Drive, Daphne, AL 36526
MLS# 383946Listed by: BELLATOR REAL ESTATE, LLC 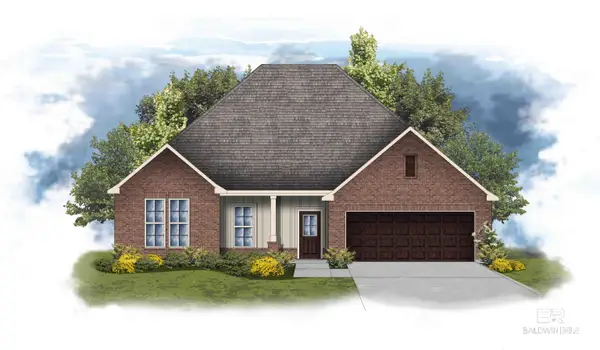 $430,155Pending4 beds 2 baths2,314 sq. ft.
$430,155Pending4 beds 2 baths2,314 sq. ft.11275 Bonaventure Avenue, Daphne, AL 36526
MLS# 383940Listed by: DSLD HOME GULF COAST LLC BALDW- New
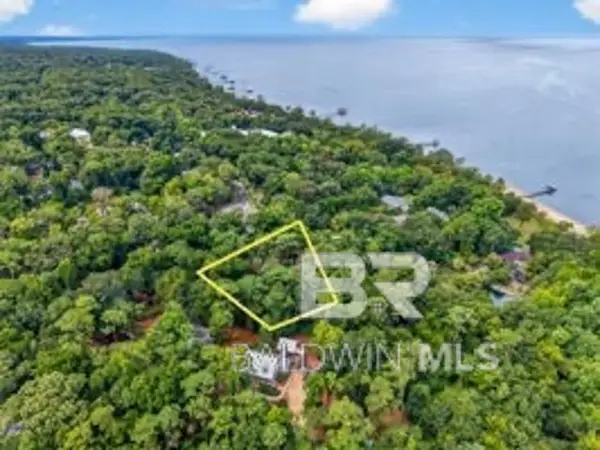 $215,000Active0.47 Acres
$215,000Active0.47 Acres0 Grays Lane, Daphne, AL 36526
MLS# 383938Listed by: BLUE HERON REALTY - New
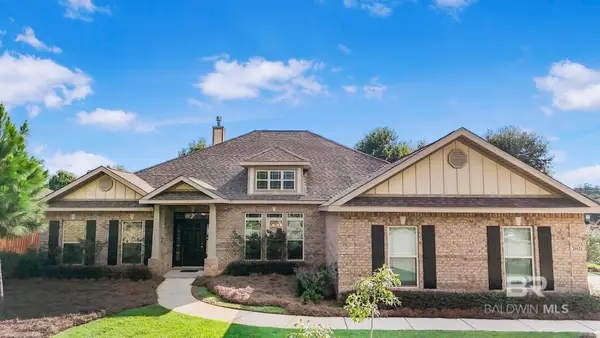 $440,000Active4 beds 3 baths2,848 sq. ft.
$440,000Active4 beds 3 baths2,848 sq. ft.26621 Fescue Court, Daphne, AL 36526
MLS# 383878Listed by: COASTAL ALABAMA REAL ESTATE - New
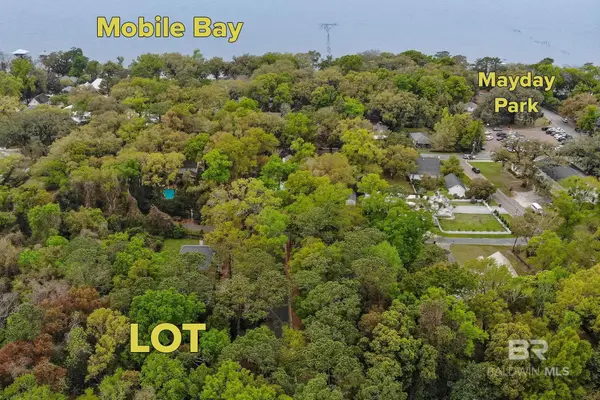 $205,000Active0.59 Acres
$205,000Active0.59 Acres0 Wharf Street, Daphne, AL 36526
MLS# 383871Listed by: BLUE HERON REALTY - New
 $465,000Active4 beds 4 baths2,495 sq. ft.
$465,000Active4 beds 4 baths2,495 sq. ft.23917 Dublin Drive, Daphne, AL 36526
MLS# 383839Listed by: NEXTHOME GULF COAST LIVING - New
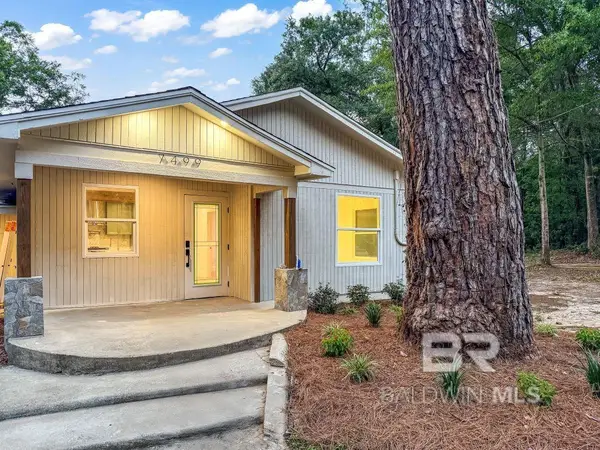 $575,000Active4 beds 4 baths3,274 sq. ft.
$575,000Active4 beds 4 baths3,274 sq. ft.7498 Pinehill Road, Daphne, AL 36526
MLS# 383834Listed by: TY IRBY REALTY AND DEVELOPMENT - New
 $259,900Active3 beds 2 baths1,593 sq. ft.
$259,900Active3 beds 2 baths1,593 sq. ft.257 Maplewood Loop, Daphne, AL 36526
MLS# 383814Listed by: DALTON WADE, INC - New
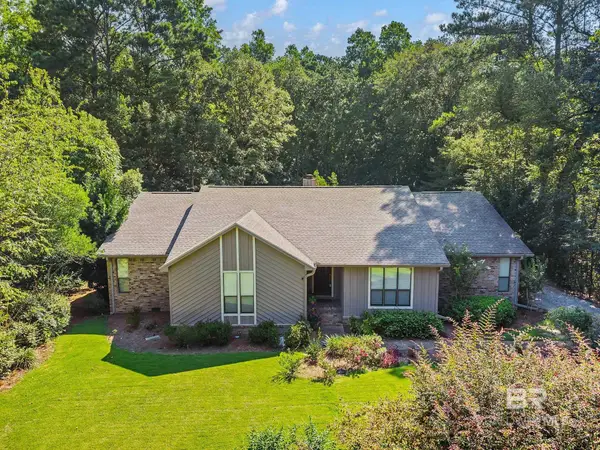 $799,900Active4 beds 3 baths2,971 sq. ft.
$799,900Active4 beds 3 baths2,971 sq. ft.406 Village Drive, Daphne, AL 36526
MLS# 383820Listed by: REALTY EXECUTIVES BAYSHORES LL
