27913 Turkey Branch Drive, Daphne, AL 36526
Local realty services provided by:Better Homes and Gardens Real Estate Main Street Properties
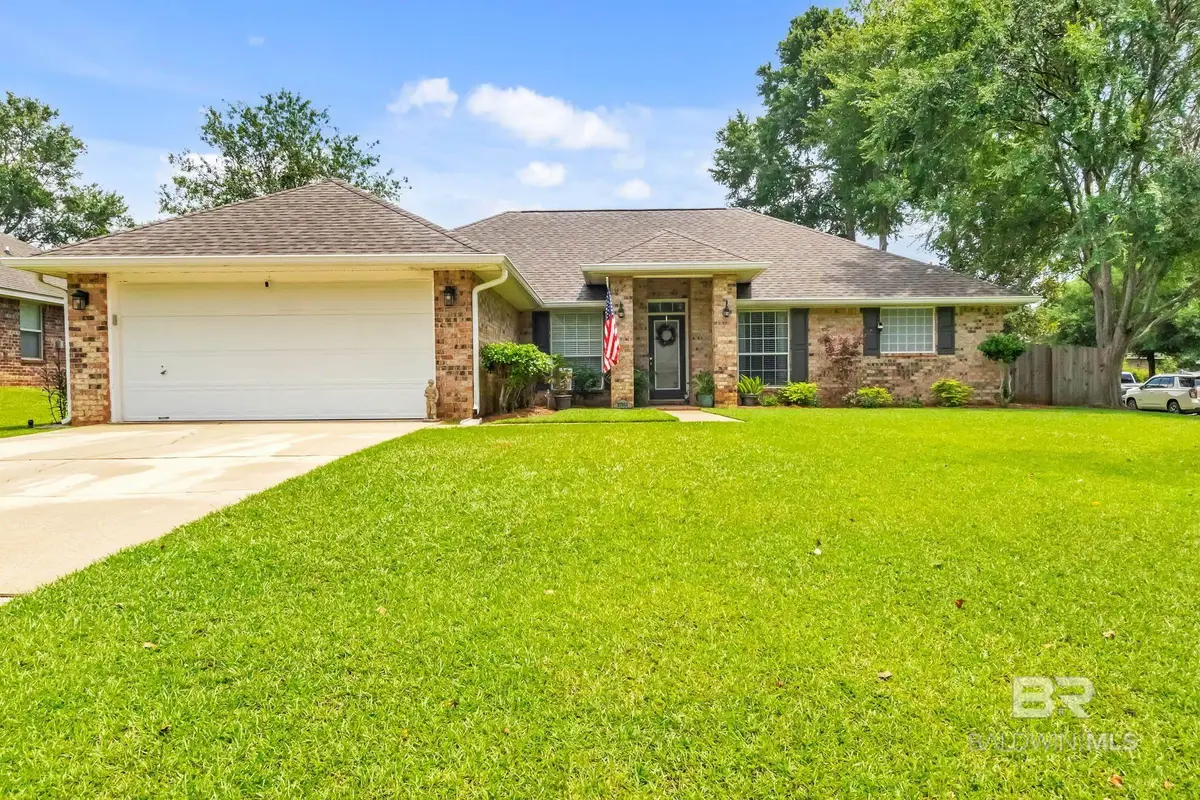
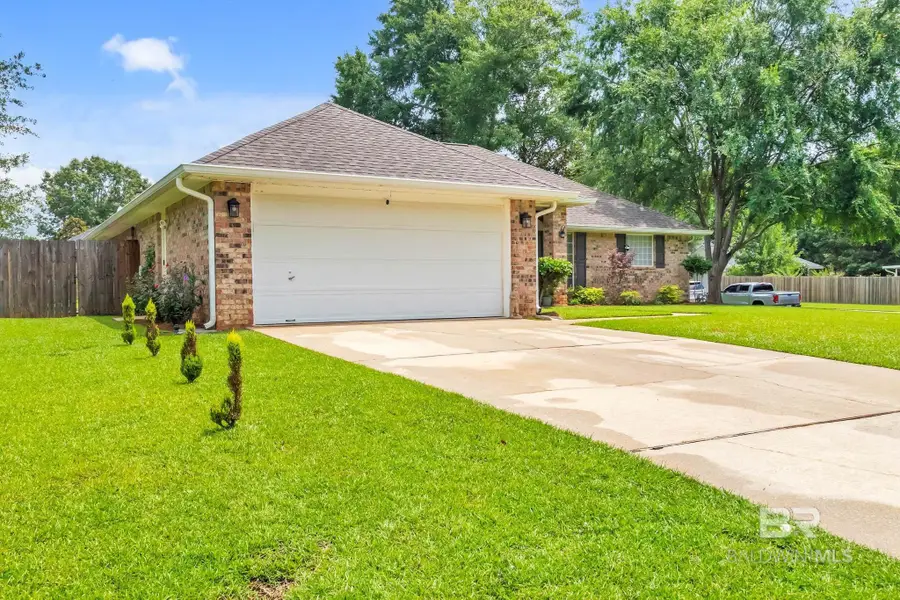
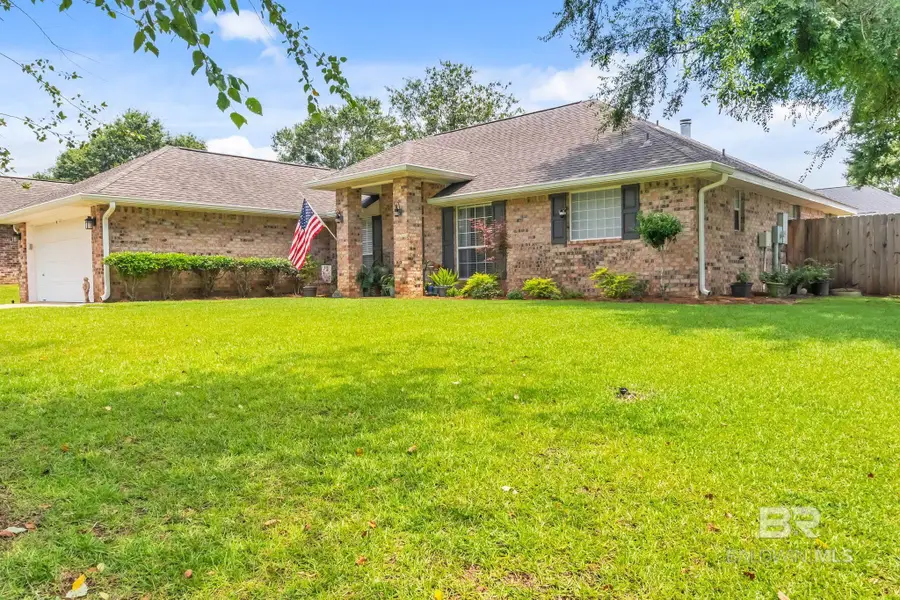
Listed by:thoa pham
Office:the market real estate co llc.
MLS#:380275
Source:AL_BCAR
Price summary
- Price:$319,000
- Price per sq. ft.:$168.07
- Monthly HOA dues:$16.67
About this home
This charming, beautifully maintained home offers a perfect blend of comfort and functionality. Enjoy added peace of mind with a brand-new FORTIFIED roof installed in 2022, Hunter security system, and a 2023 HVAC that includes a Reme whole-house air purifier, which helps improve indoor air quality year-round. Situated on a spacious corner lot, the property features a front and backyard sprinkler system and two sheds for all your storage needs. Inside, you'll find hand-scraped hardwood floors throughout the open floor plan, adding warmth and character to every room. The wood-burning fireplace creates a welcoming living space, and the home is set up for gas service, ready for connection if the new owners choose to install a meter. The updated kitchen features beautiful granite countertops, and a dedicated office space offers flexibility for working from home or studying. Step outside to relax under the beautiful pergola, ideal for entertaining or enjoying quiet evenings. With thoughtful upgrades throughout, this home is ready for its next chapter! Buyer to verify all information during due diligence.
Contact an agent
Home facts
- Year built:2006
- Listing Id #:380275
- Added:70 day(s) ago
- Updated:August 09, 2025 at 08:40 AM
Rooms and interior
- Bedrooms:3
- Total bathrooms:2
- Full bathrooms:2
- Living area:1,898 sq. ft.
Heating and cooling
- Cooling:Ceiling Fan(s), Central Electric (Cool)
- Heating:Central, Electric
Structure and exterior
- Roof:Composition
- Year built:2006
- Building area:1,898 sq. ft.
- Lot area:0.26 Acres
Schools
- High school:Daphne High
- Middle school:Daphne Middle
- Elementary school:Belforest Elementary School
Utilities
- Sewer:Baldwin Co Sewer Service, Grinder Pump
Finances and disclosures
- Price:$319,000
- Price per sq. ft.:$168.07
- Tax amount:$961
New listings near 27913 Turkey Branch Drive
- New
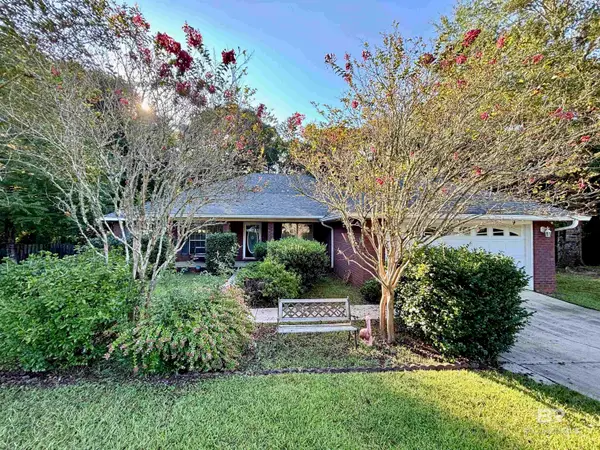 $309,900Active4 beds 2 baths2,547 sq. ft.
$309,900Active4 beds 2 baths2,547 sq. ft.7749 Eagle Creek Drive, Daphne, AL 36526
MLS# 383787Listed by: COLDWELL BANKER REEHL PROP FAIRHOPE - New
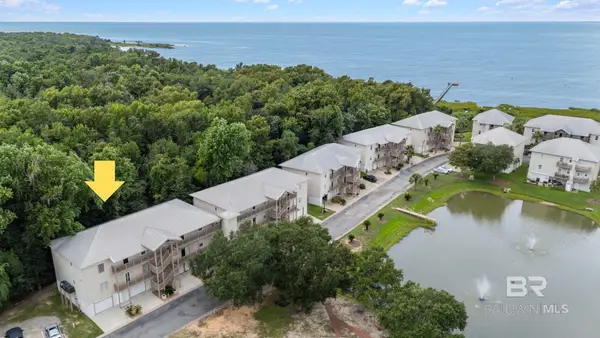 $235,900Active3 beds 2 baths1,680 sq. ft.
$235,900Active3 beds 2 baths1,680 sq. ft.4 Yacht Club Drive #86, Daphne, AL 36526
MLS# 383751Listed by: WELLHOUSE REAL ESTATE EASTERN - Open Sun, 2 to 4pmNew
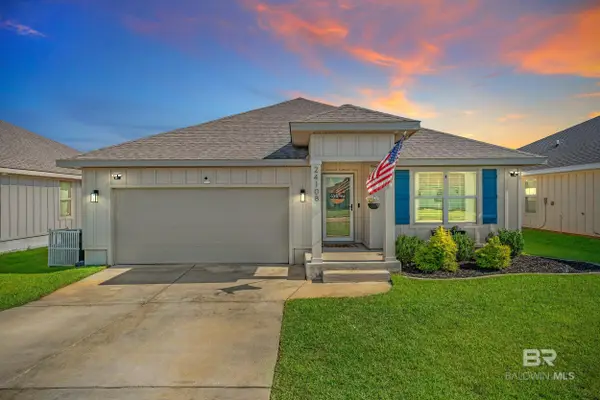 $315,000Active4 beds 2 baths1,827 sq. ft.
$315,000Active4 beds 2 baths1,827 sq. ft.24108 Songbird Drive, Daphne, AL 36526
MLS# 383746Listed by: COASTAL ALABAMA REAL ESTATE - New
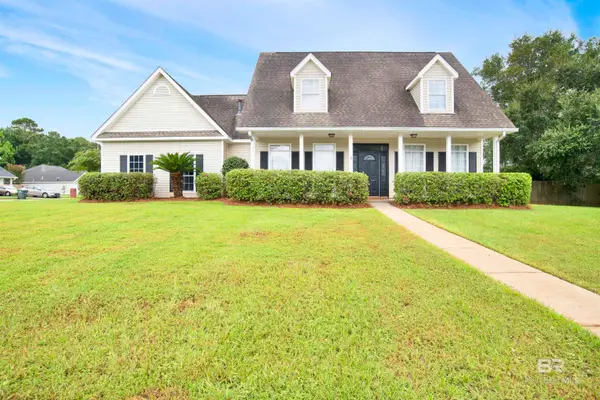 $350,000Active3 beds 3 baths1,762 sq. ft.
$350,000Active3 beds 3 baths1,762 sq. ft.9678 Nottingham Court, Daphne, AL 36526
MLS# 383722Listed by: BLACKWELL REALTY, INC.  $321,030Pending3 beds 2 baths1,517 sq. ft.
$321,030Pending3 beds 2 baths1,517 sq. ft.11336 Kingsland Drive, Daphne, AL 36526
MLS# 383698Listed by: DSLD HOME GULF COAST LLC BALDW- New
 $799,000Active3 beds 2 baths2,366 sq. ft.
$799,000Active3 beds 2 baths2,366 sq. ft.726 Oak Bluff Drive, Daphne, AL 36526
MLS# 7631673Listed by: SHAMROCK PROPERTIES, LLC - New
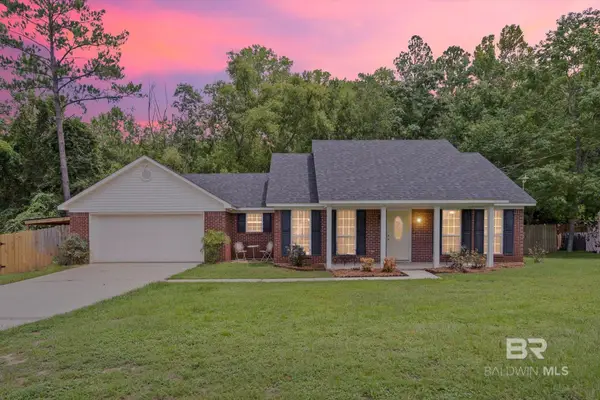 $299,000Active3 beds 2 baths1,695 sq. ft.
$299,000Active3 beds 2 baths1,695 sq. ft.157 Bay View Drive, Daphne, AL 36526
MLS# 383701Listed by: SIGNATURE PROPERTIES - New
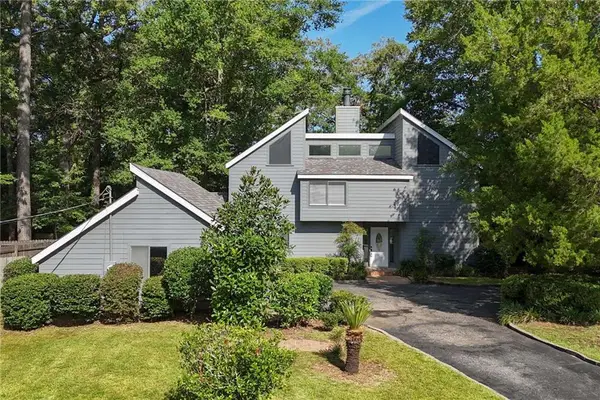 $369,000Active6 beds 4 baths2,574 sq. ft.
$369,000Active6 beds 4 baths2,574 sq. ft.103 Milburn Circle, Daphne, AL 36526
MLS# 7631669Listed by: ELITE REAL ESTATE SOLUTIONS, LLC - New
 $181,900Active2 beds 2 baths1,035 sq. ft.
$181,900Active2 beds 2 baths1,035 sq. ft.4 Yacht Club Drive #154, Daphne, AL 36526
MLS# 383638Listed by: DALTON WADE, INC - New
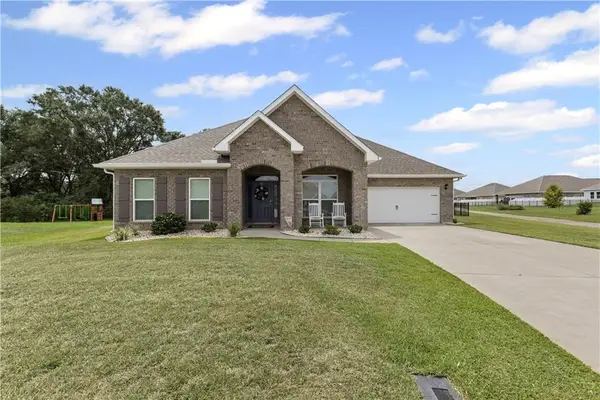 $539,900Active5 beds 3 baths3,113 sq. ft.
$539,900Active5 beds 3 baths3,113 sq. ft.10994 Winning Colors Trail, Daphne, AL 36526
MLS# 7630957Listed by: PROPTEK LLC
