27968 Paynes Gray Lane, Daphne, AL 36526
Local realty services provided by:Better Homes and Gardens Real Estate Main Street Properties
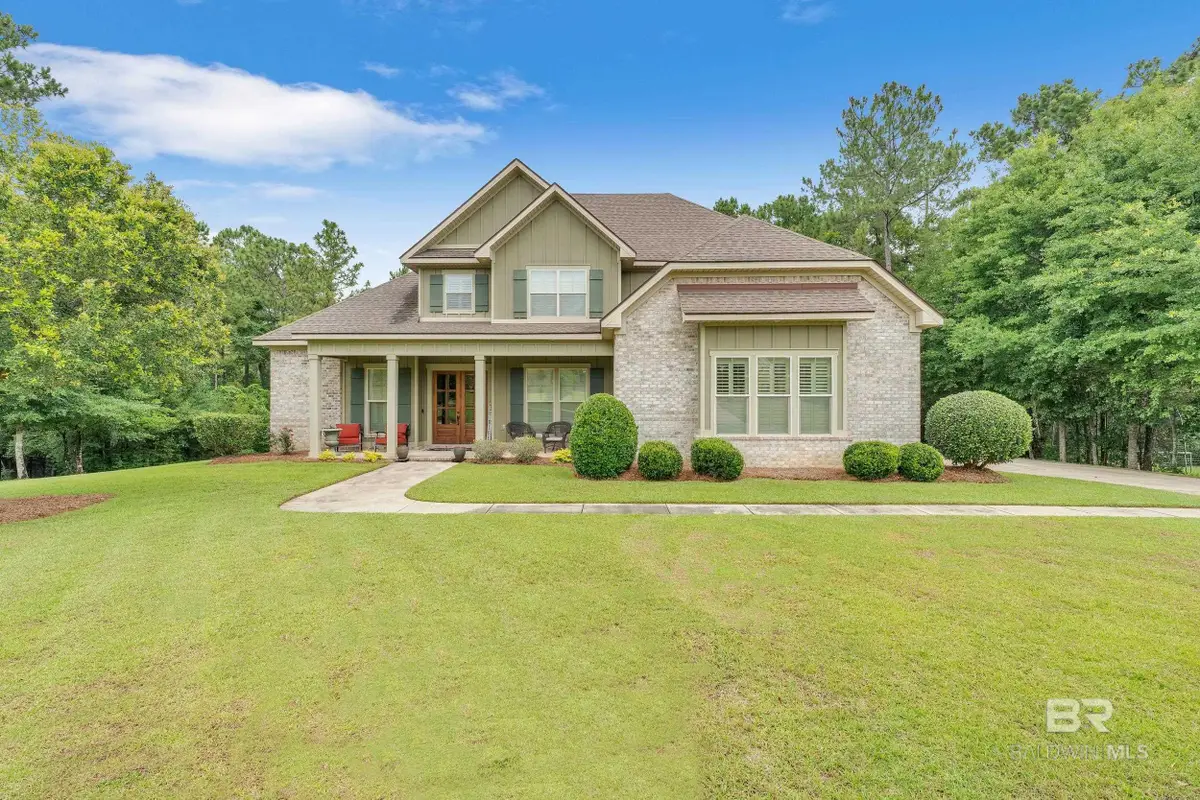
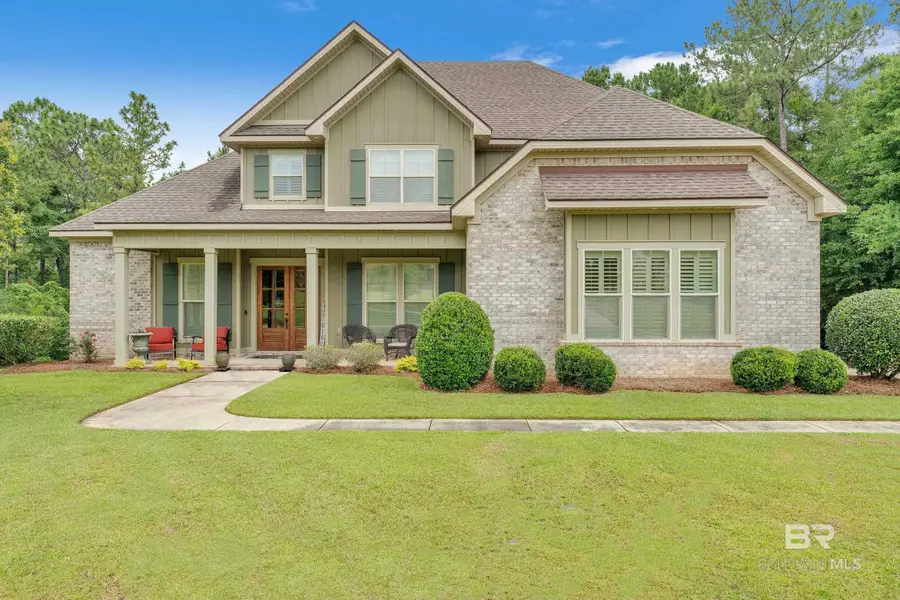
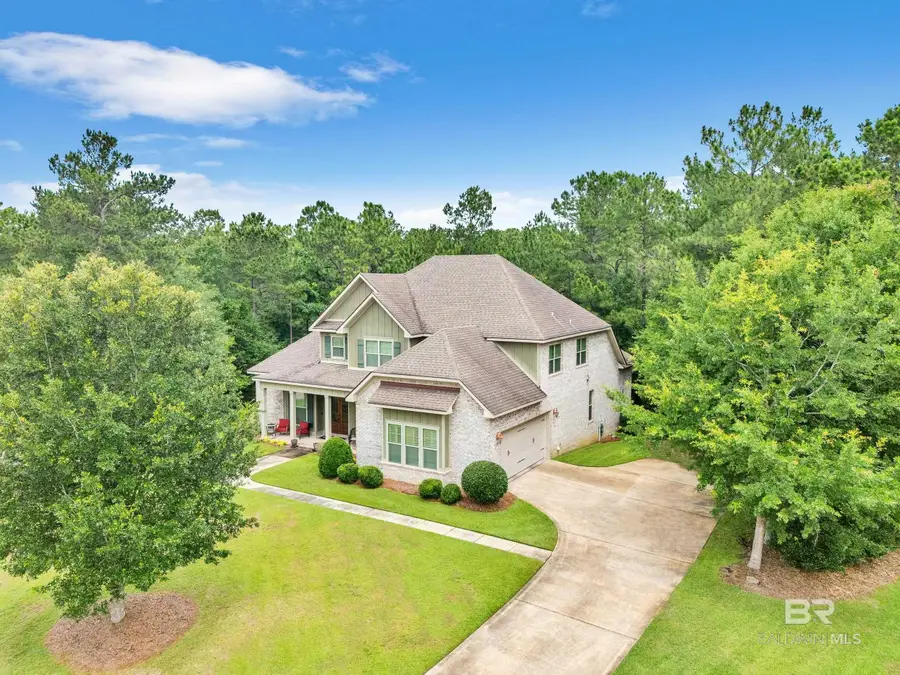
27968 Paynes Gray Lane,Daphne, AL 36526
$749,900
- 5 Beds
- 3 Baths
- 3,346 sq. ft.
- Single family
- Active
Listed by:leigh ann pennington
Office:real broker, llc.
MLS#:379857
Source:AL_BCAR
Price summary
- Price:$749,900
- Price per sq. ft.:$224.12
- Monthly HOA dues:$60.83
About this home
Step into elegance with this immaculate 5-bedroom, 3-bath masterpiece boasting a cozy keeping room with fire place and timeless architectural charm. From the moment you arrive, the curb appeal stuns— mahogany double-door entry, a covered porch, soaring ceilings, surround sound speakers & gleaming hardwood floors greet you with warmth and charm. Inside, the formal dining room wows with elegant crown molding, and picturesque views of the front porch. Custom designed by Truland Homes, this open-concept layout flows effortlessly into a light-filled great room perfect for entertaining or relaxing in style. The chef’s kitchen is a dream come true: Bosch appliances, sparkling granite countertops, an oversized island with seating for four, plus a working island as well, a premium gas cooktop, pantry, stylish lighting, and 18” tile underfoot. Whether you're hosting brunch or preparing a family dinner, this space delivers both beauty and function. Retreat to your serene main-level primary suite complete with tray ceilings and a spa-worthy ensuite: granite-topped double vanities, jetted soaking tub, tiled shower, and an expansive 17’ x 9’ walk-in closet. Also on the first floor, a laundry room designed for convenience. Plantation shutters throughout! Upstairs discover a spacious landing, three generously-sized bedrooms oversized walk-in closets and full bath with double vanity. The exterior is as low-maintenance as it is beautiful, with a striking blend of brick and Hardie siding and thoughtful landscaping. The screened back porch offers a tranquil view of your tree-shaded backyard, complete with a patio. Plenty of space to add your dream pool or outdoor kitchen! The double garage is equipped with an EV Tesla charger, and will be replacing both hot water heaters. Located just off CR 13 in Daphne, The Estates of Tiawasee offers estate-sized wooded lots, rolling hills, scenic walking paths and peaceful surroundings. Buyer to verify all information during due diligence.
Contact an agent
Home facts
- Year built:2015
- Listing Id #:379857
- Added:77 day(s) ago
- Updated:August 09, 2025 at 02:15 PM
Rooms and interior
- Bedrooms:5
- Total bathrooms:3
- Full bathrooms:3
- Living area:3,346 sq. ft.
Heating and cooling
- Cooling:Ceiling Fan(s), Central Electric (Cool)
- Heating:Electric
Structure and exterior
- Roof:Composition, Ridge Vent
- Year built:2015
- Building area:3,346 sq. ft.
- Lot area:1.42 Acres
Schools
- High school:Daphne High
- Middle school:Daphne Middle
- Elementary school:Daphne East Elementary
Utilities
- Water:Public
- Sewer:Public Sewer
Finances and disclosures
- Price:$749,900
- Price per sq. ft.:$224.12
- Tax amount:$3,615
New listings near 27968 Paynes Gray Lane
- New
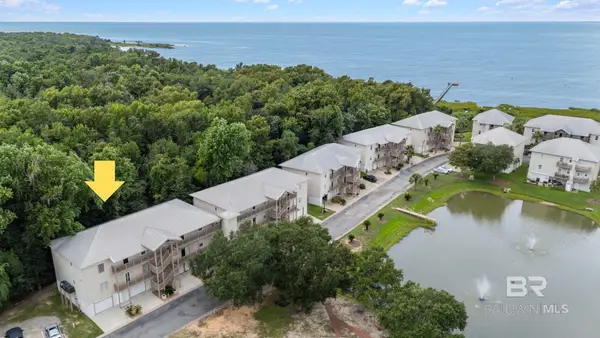 $235,900Active3 beds 2 baths1,680 sq. ft.
$235,900Active3 beds 2 baths1,680 sq. ft.4 Yacht Club Drive #86, Daphne, AL 36526
MLS# 383751Listed by: WELLHOUSE REAL ESTATE EASTERN - Open Sun, 2 to 4pmNew
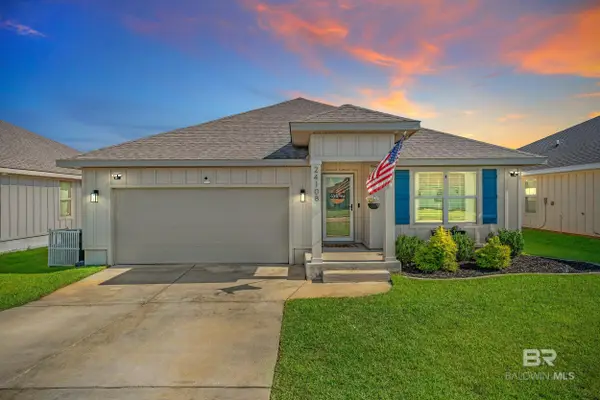 $315,000Active4 beds 2 baths1,827 sq. ft.
$315,000Active4 beds 2 baths1,827 sq. ft.24108 Songbird Drive, Daphne, AL 36526
MLS# 383746Listed by: COASTAL ALABAMA REAL ESTATE - New
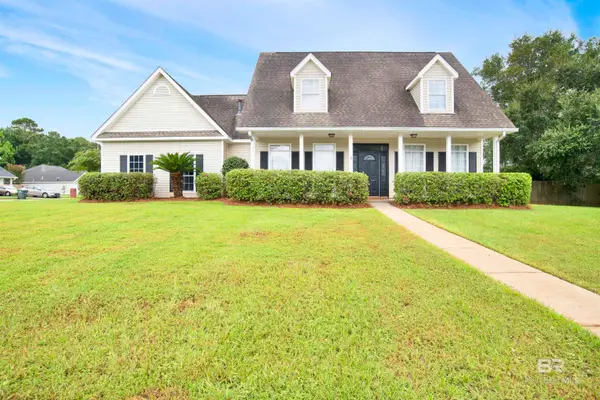 $350,000Active3 beds 3 baths1,762 sq. ft.
$350,000Active3 beds 3 baths1,762 sq. ft.9678 Nottingham Court, Daphne, AL 36526
MLS# 383722Listed by: BLACKWELL REALTY, INC.  $321,030Pending3 beds 2 baths1,517 sq. ft.
$321,030Pending3 beds 2 baths1,517 sq. ft.11336 Kingsland Drive, Daphne, AL 36526
MLS# 383698Listed by: DSLD HOME GULF COAST LLC BALDW- New
 $799,000Active3 beds 2 baths2,366 sq. ft.
$799,000Active3 beds 2 baths2,366 sq. ft.726 Oak Bluff Drive, Daphne, AL 36526
MLS# 7631673Listed by: SHAMROCK PROPERTIES, LLC - New
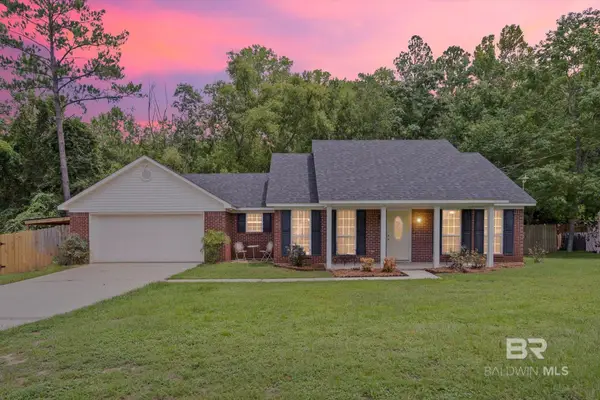 $299,000Active3 beds 2 baths1,695 sq. ft.
$299,000Active3 beds 2 baths1,695 sq. ft.157 Bay View Drive, Daphne, AL 36526
MLS# 383701Listed by: SIGNATURE PROPERTIES - New
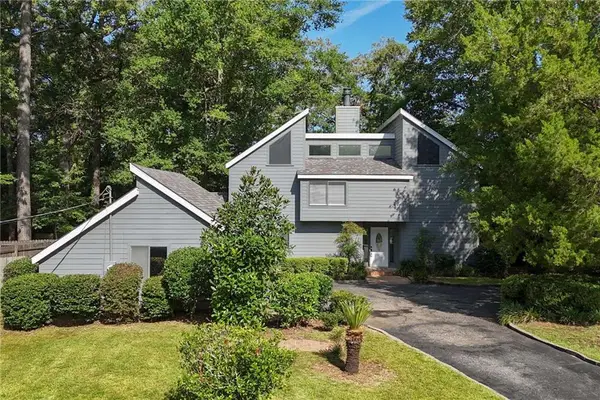 $369,000Active6 beds 4 baths2,574 sq. ft.
$369,000Active6 beds 4 baths2,574 sq. ft.103 Milburn Circle, Daphne, AL 36526
MLS# 7631669Listed by: ELITE REAL ESTATE SOLUTIONS, LLC - New
 $181,900Active2 beds 2 baths1,035 sq. ft.
$181,900Active2 beds 2 baths1,035 sq. ft.4 Yacht Club Drive #154, Daphne, AL 36526
MLS# 383638Listed by: DALTON WADE, INC - New
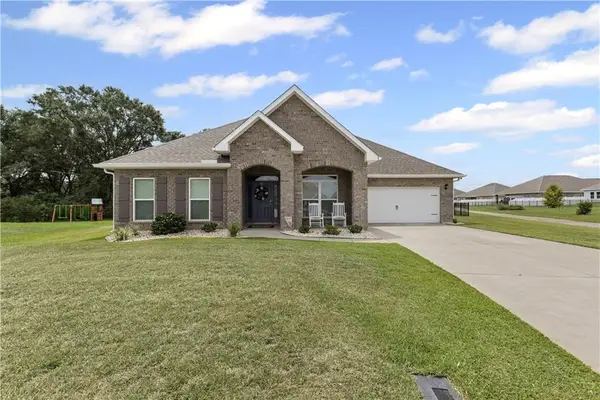 $539,900Active5 beds 3 baths3,113 sq. ft.
$539,900Active5 beds 3 baths3,113 sq. ft.10994 Winning Colors Trail, Daphne, AL 36526
MLS# 7630957Listed by: PROPTEK LLC - New
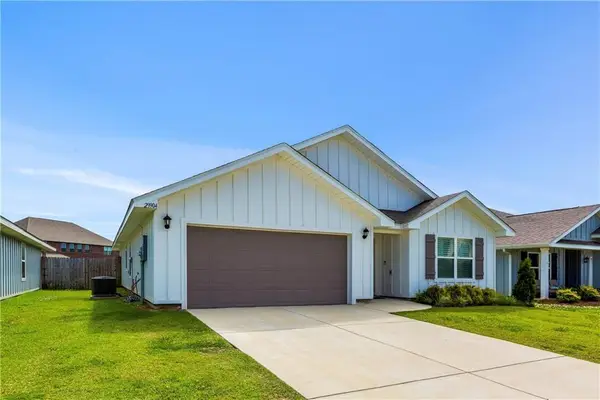 $312,500Active4 beds 2 baths1,768 sq. ft.
$312,500Active4 beds 2 baths1,768 sq. ft.23904 Songbird Drive, Daphne, AL 36526
MLS# 7631036Listed by: BUTLER & CO. REAL ESTATE LLC
