6 Yacht Club Drive #105-D, Daphne, AL 36526
Local realty services provided by:Better Homes and Gardens Real Estate Main Street Properties
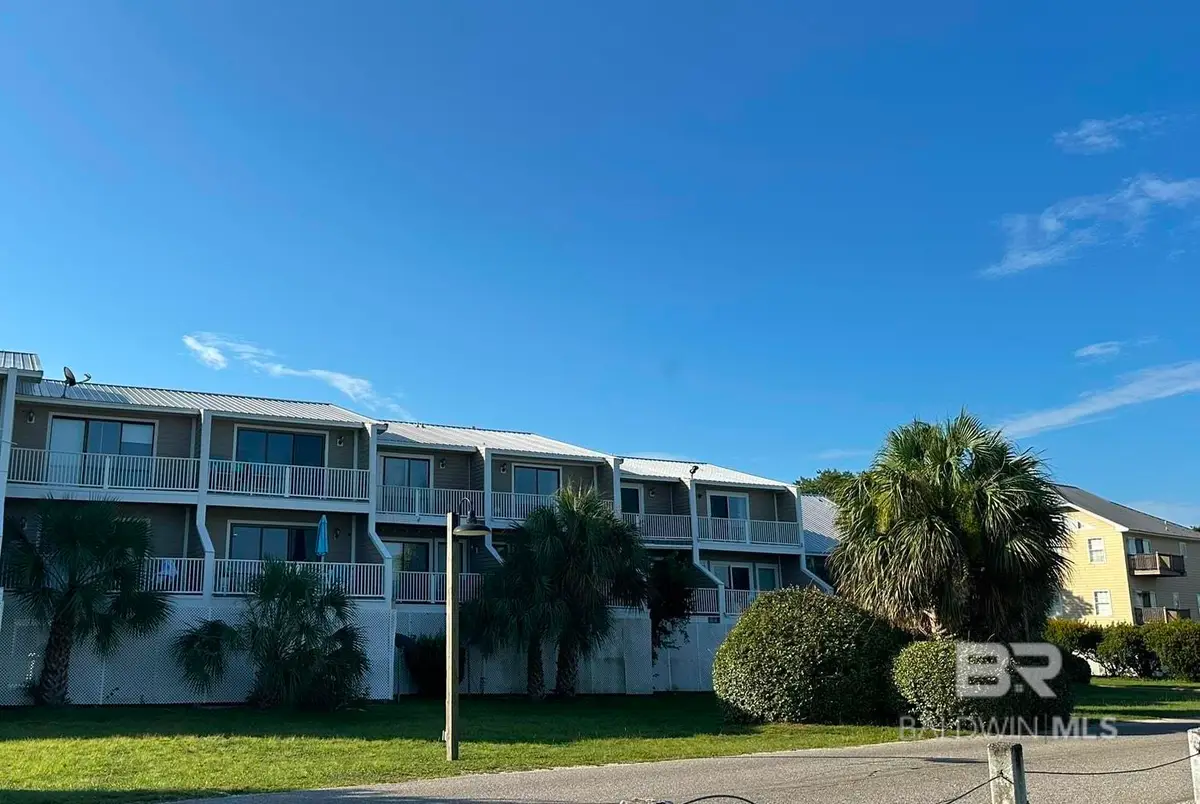
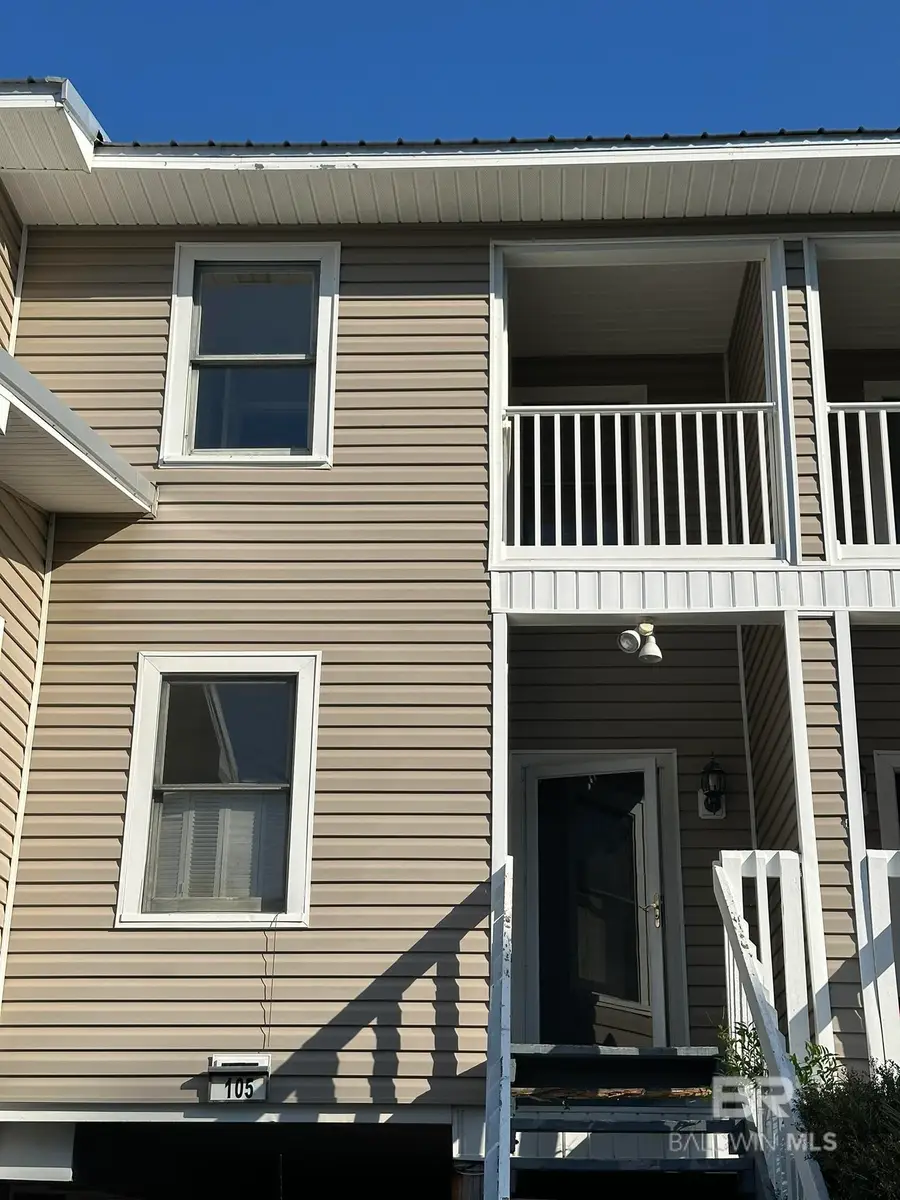
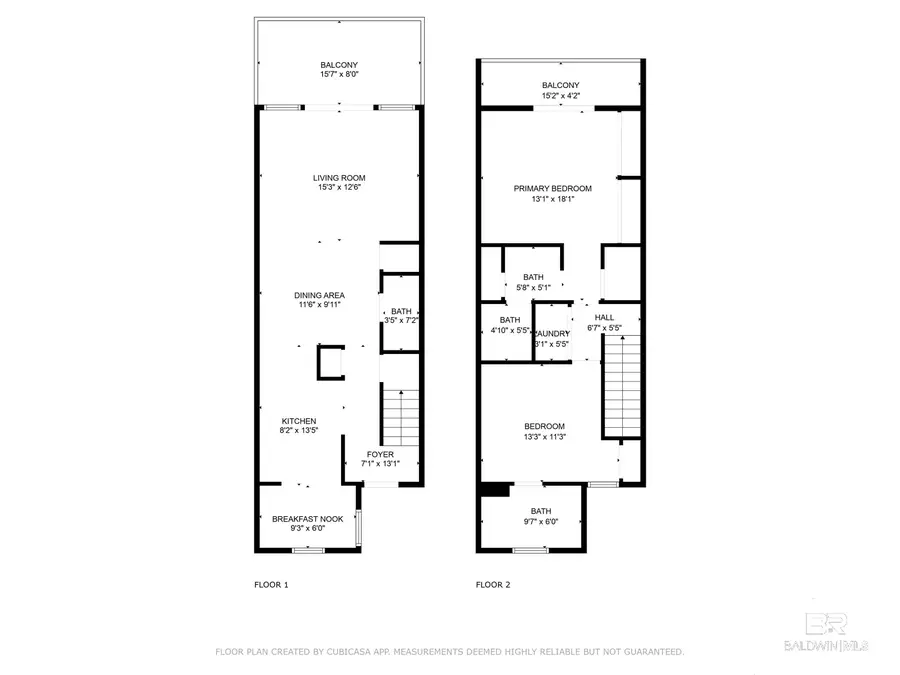
6 Yacht Club Drive #105-D,Daphne, AL 36526
$215,000
- 2 Beds
- 3 Baths
- 1,480 sq. ft.
- Condominium
- Active
Listed by:ginny stopaPHONE: 251-501-4501
Office:nexthome gulf coast living
MLS#:382158
Source:AL_BCAR
Price summary
- Price:$215,000
- Price per sq. ft.:$145.27
- Monthly HOA dues:$248
About this home
Bayfront Townhome with Stunning Mobile Skyline Views! Wake up to breathtaking views of Mobile Bay in this well appointed 2-bedroom, 2.5-bath townhome directly across from Lake Forest Marina and Daphne City boat launch. Enjoy the coastal lifestyle with private balconies on each level—perfect for sipping coffee while watching the sunrise over the water or relaxing with evening sunsets. The main floor features rich hardwood floors, a spacious living area, and a bright kitchen ideal for entertaining. Upstairs, two generously sized bedrooms with updated vinyl flooring each offer en-suite baths and access to waterfront views from the primary bedroom balcony. Whether you're a boating enthusiast or just love serene bay-front living, this home delivers the perfect blend of comfort, convenience, and unbeatable scenery. Seller is offering $3000 flooring allowance for the hardwood floors in greatroom. Buyer to verify all information during due diligence.
Contact an agent
Home facts
- Year built:1983
- Listing Id #:382158
- Added:31 day(s) ago
- Updated:August 09, 2025 at 02:15 PM
Rooms and interior
- Bedrooms:2
- Total bathrooms:3
- Full bathrooms:2
- Half bathrooms:1
- Living area:1,480 sq. ft.
Heating and cooling
- Cooling:Ceiling Fan(s), Central Electric (Cool)
- Heating:Electric
Structure and exterior
- Roof:Metal
- Year built:1983
- Building area:1,480 sq. ft.
Schools
- High school:Daphne High
- Middle school:Daphne Middle
- Elementary school:Daphne Elementary,WJ Carroll Intermediate
Utilities
- Water:Public
- Sewer:Public Sewer
Finances and disclosures
- Price:$215,000
- Price per sq. ft.:$145.27
- Tax amount:$1,797
New listings near 6 Yacht Club Drive #105-D
- New
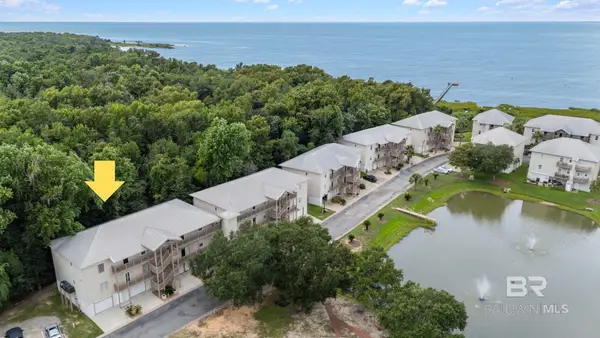 $235,900Active3 beds 2 baths1,680 sq. ft.
$235,900Active3 beds 2 baths1,680 sq. ft.4 Yacht Club Drive #86, Daphne, AL 36526
MLS# 383751Listed by: WELLHOUSE REAL ESTATE EASTERN - Open Sun, 2 to 4pmNew
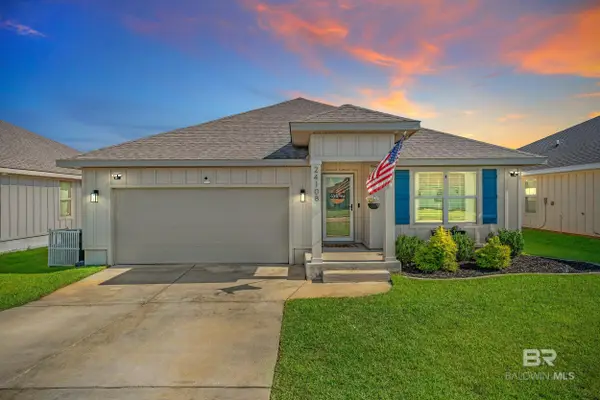 $315,000Active4 beds 2 baths1,827 sq. ft.
$315,000Active4 beds 2 baths1,827 sq. ft.24108 Songbird Drive, Daphne, AL 36526
MLS# 383746Listed by: COASTAL ALABAMA REAL ESTATE - New
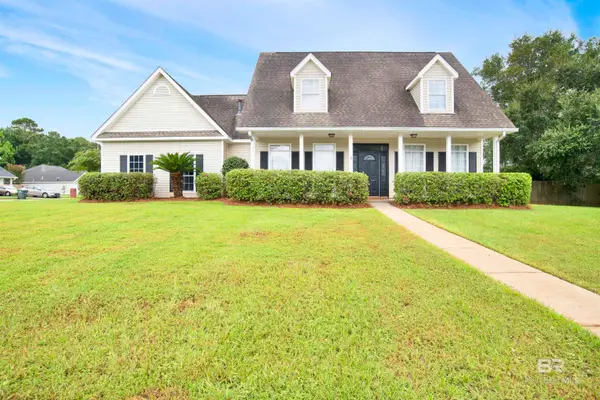 $350,000Active3 beds 3 baths1,762 sq. ft.
$350,000Active3 beds 3 baths1,762 sq. ft.9678 Nottingham Court, Daphne, AL 36526
MLS# 383722Listed by: BLACKWELL REALTY, INC.  $321,030Pending3 beds 2 baths1,517 sq. ft.
$321,030Pending3 beds 2 baths1,517 sq. ft.11336 Kingsland Drive, Daphne, AL 36526
MLS# 383698Listed by: DSLD HOME GULF COAST LLC BALDW- New
 $799,000Active3 beds 2 baths2,366 sq. ft.
$799,000Active3 beds 2 baths2,366 sq. ft.726 Oak Bluff Drive, Daphne, AL 36526
MLS# 7631673Listed by: SHAMROCK PROPERTIES, LLC - New
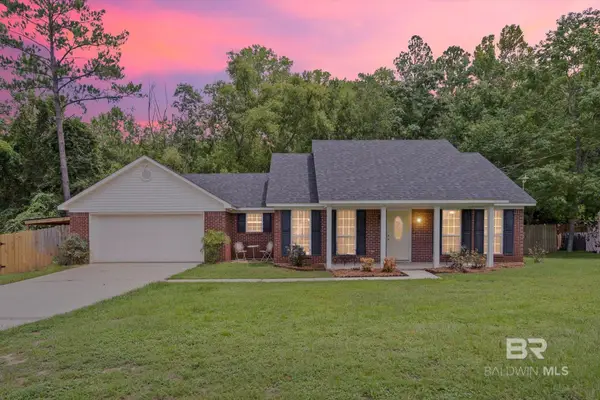 $299,000Active3 beds 2 baths1,695 sq. ft.
$299,000Active3 beds 2 baths1,695 sq. ft.157 Bay View Drive, Daphne, AL 36526
MLS# 383701Listed by: SIGNATURE PROPERTIES - New
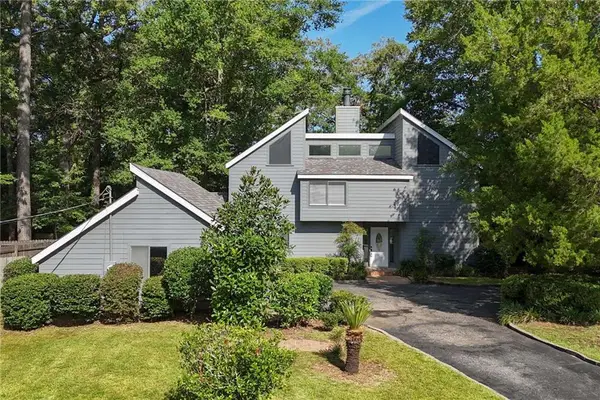 $369,000Active6 beds 4 baths2,574 sq. ft.
$369,000Active6 beds 4 baths2,574 sq. ft.103 Milburn Circle, Daphne, AL 36526
MLS# 7631669Listed by: ELITE REAL ESTATE SOLUTIONS, LLC - New
 $181,900Active2 beds 2 baths1,035 sq. ft.
$181,900Active2 beds 2 baths1,035 sq. ft.4 Yacht Club Drive #154, Daphne, AL 36526
MLS# 383638Listed by: DALTON WADE, INC - New
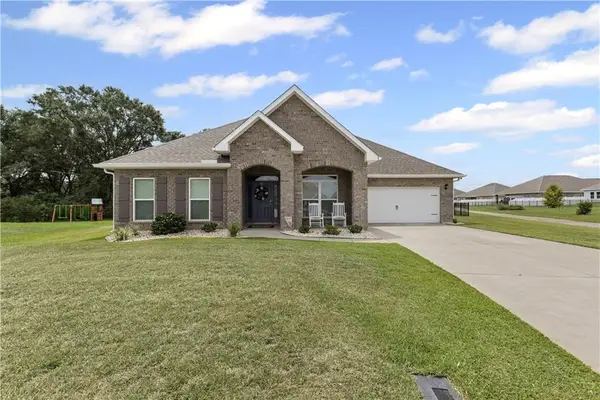 $539,900Active5 beds 3 baths3,113 sq. ft.
$539,900Active5 beds 3 baths3,113 sq. ft.10994 Winning Colors Trail, Daphne, AL 36526
MLS# 7630957Listed by: PROPTEK LLC - New
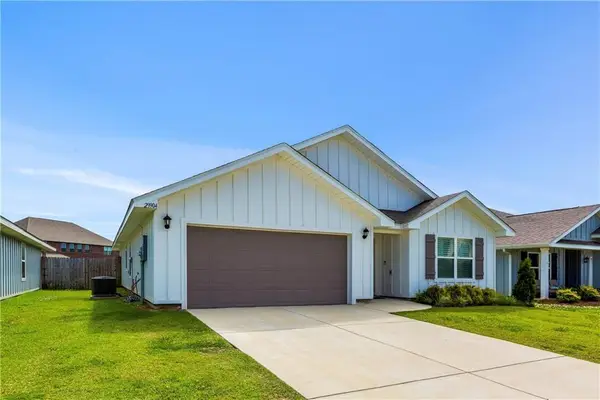 $312,500Active4 beds 2 baths1,768 sq. ft.
$312,500Active4 beds 2 baths1,768 sq. ft.23904 Songbird Drive, Daphne, AL 36526
MLS# 7631036Listed by: BUTLER & CO. REAL ESTATE LLC
