6400 Harbor Place Drive, Daphne, AL 36526
Local realty services provided by:Better Homes and Gardens Real Estate Main Street Properties
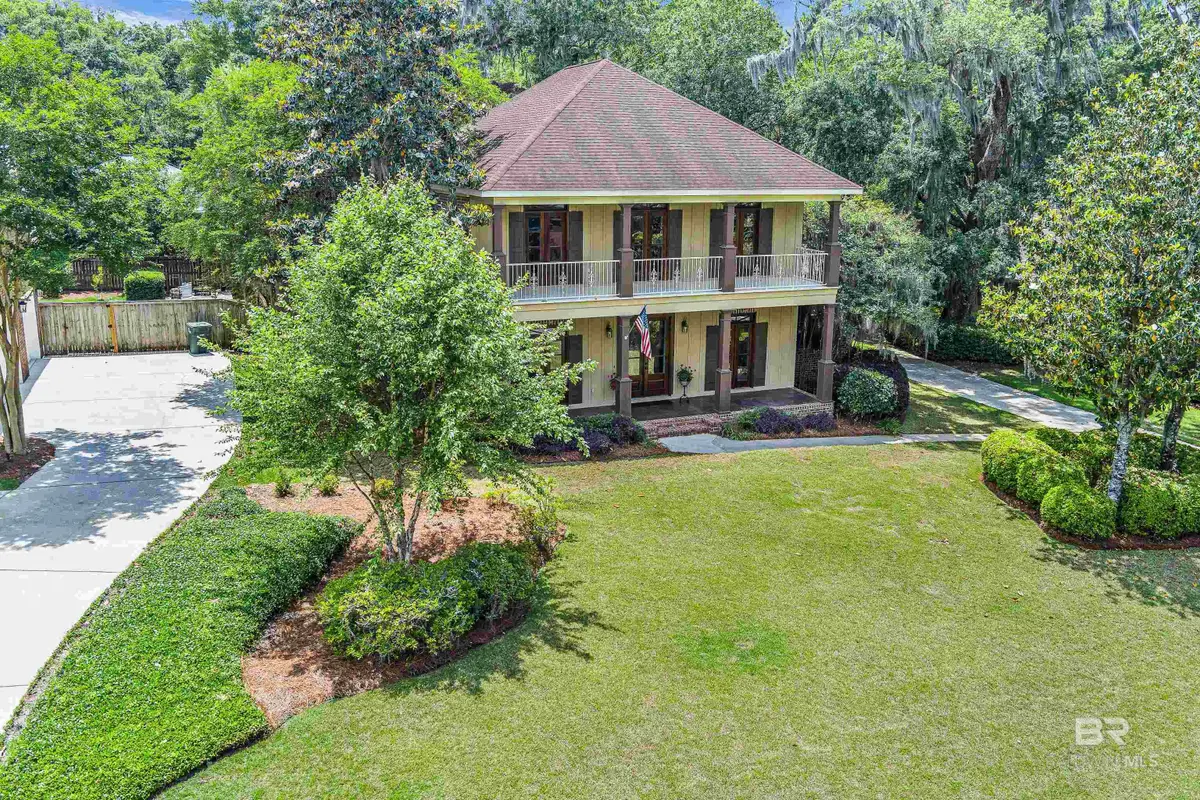
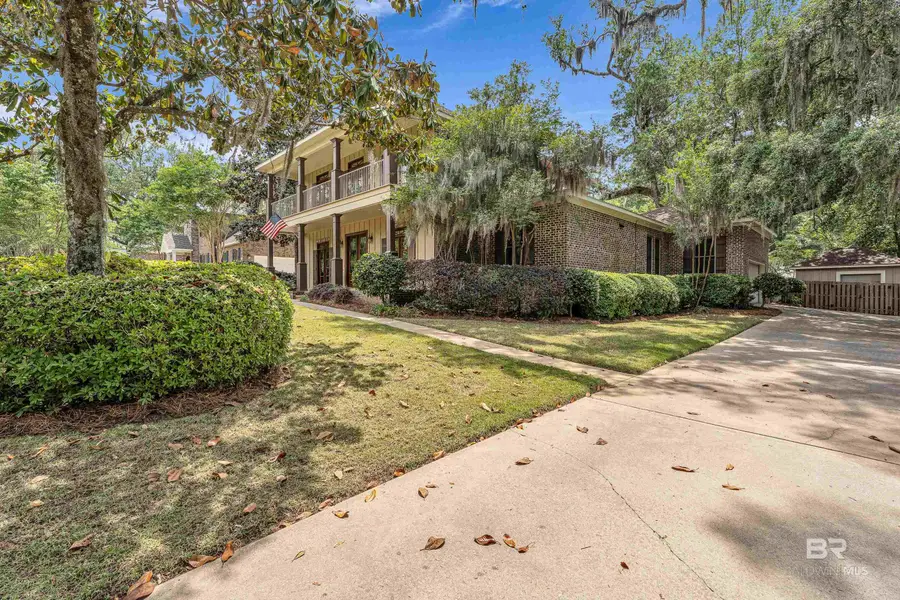
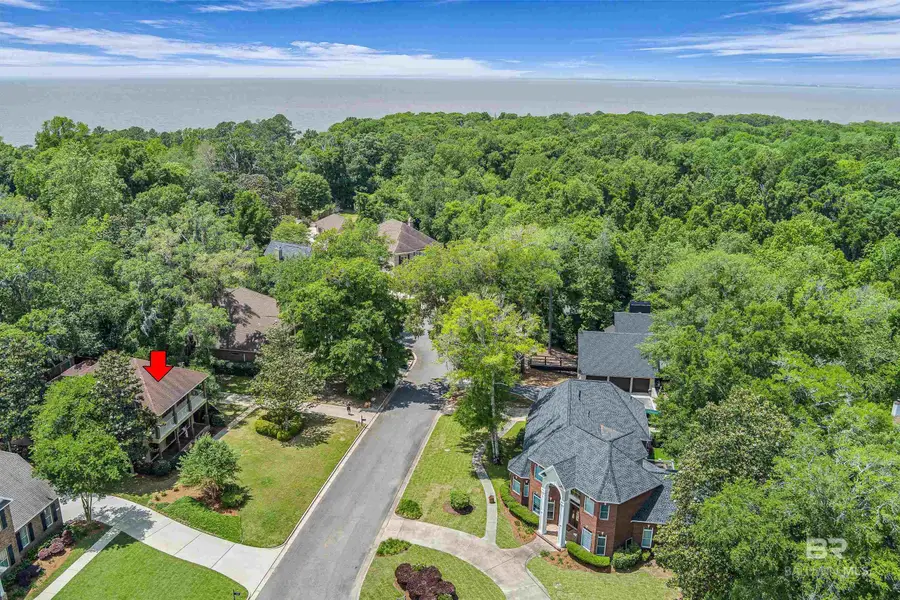
6400 Harbor Place Drive,Daphne, AL 36526
$815,000
- 5 Beds
- 4 Baths
- 3,806 sq. ft.
- Single family
- Pending
Listed by:daphne cookPHONE: 251-767-3807
Office:exp realty southern branch
MLS#:378559
Source:AL_BCAR
Price summary
- Price:$815,000
- Price per sq. ft.:$214.14
- Monthly HOA dues:$104.17
About this home
Stunning New Orleans style home nestled in one of Old Town Daphne’s most beautiful neighborhoods with DEEDED BAY ACCESS, community pier, pavilion and beach area. The main level of this custom 5 BR / 3.5 bath home offers 10 ft ceilings, beautiful wood flooring, an oversized primary ensuite with huge walk-in closet, an inspiring office, and half bath. The Chef's Kitchen features a Thermador gas range, Bosch dishwasher, granite counters, abundant cabinetry, a breakfast area, and a spacious pantry. The well-designed floor plan offers great flow from the kitchen to both the dining room and living room. Extend your entertaining to the screened porch or just relax and enjoy the ambiance of the dual sided fireplace. The 2nd level offers 9 ft ceilings with a Jack and Jill Suite plus 2 more bedrooms that share a hall bath. One of these bedrooms provides balcony access with incredible views and currently serves as a 2nd home office. In addition to an attached 2 car garage, the property also offers a detached 12 x 15 insulated Golf Cart garage or workshop with electricity. Stroll or ride your golf cart down the wooden bridge through a lush, serene nature trail where you can enjoy the soothing sounds of the bay, catch fish and trap crab on the 2-level pier. Of course, you can also experience fabulous sunsets & fireworks over Mobile Bay on the 4th of July. The home also has a NEWER ROOF (2019), and a separate water meter for irrigation. The beach pavilion can be reserved for private gatherings. The Harbor Place neighborhood entrance also offers video camera security, and the association even provides a conveniently located port-a-potty (maintained weekly) for the bay access. Buyer to verify all information during due diligence.
Contact an agent
Home facts
- Year built:2005
- Listing Id #:378559
- Added:103 day(s) ago
- Updated:August 09, 2025 at 08:40 AM
Rooms and interior
- Bedrooms:5
- Total bathrooms:4
- Full bathrooms:3
- Half bathrooms:1
- Living area:3,806 sq. ft.
Heating and cooling
- Cooling:Ceiling Fan(s), Central Electric (Cool)
- Heating:Electric
Structure and exterior
- Roof:Dimensional
- Year built:2005
- Building area:3,806 sq. ft.
- Lot area:0.35 Acres
Schools
- High school:Daphne High
- Middle school:Daphne Middle
- Elementary school:Daphne Elementary
Utilities
- Water:Public
- Sewer:Public Sewer
Finances and disclosures
- Price:$815,000
- Price per sq. ft.:$214.14
- Tax amount:$3,565
New listings near 6400 Harbor Place Drive
- New
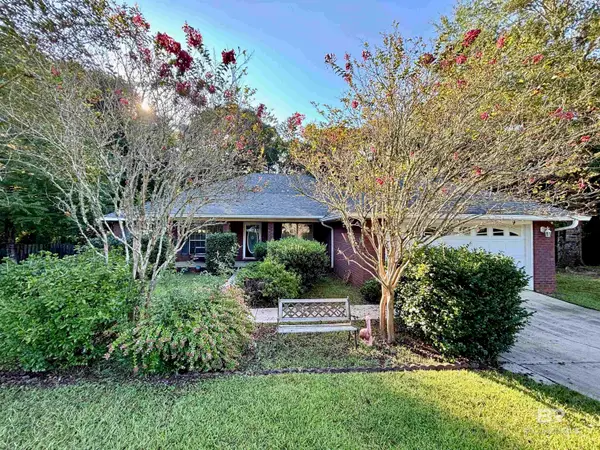 $309,900Active4 beds 2 baths2,547 sq. ft.
$309,900Active4 beds 2 baths2,547 sq. ft.7749 Eagle Creek Drive, Daphne, AL 36526
MLS# 383787Listed by: COLDWELL BANKER REEHL PROP FAIRHOPE - New
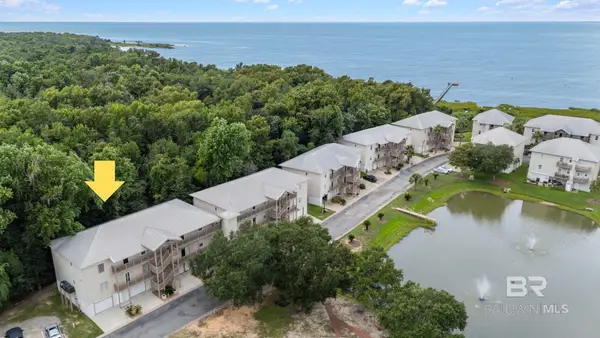 $235,900Active3 beds 2 baths1,680 sq. ft.
$235,900Active3 beds 2 baths1,680 sq. ft.4 Yacht Club Drive #86, Daphne, AL 36526
MLS# 383751Listed by: WELLHOUSE REAL ESTATE EASTERN - Open Sun, 2 to 4pmNew
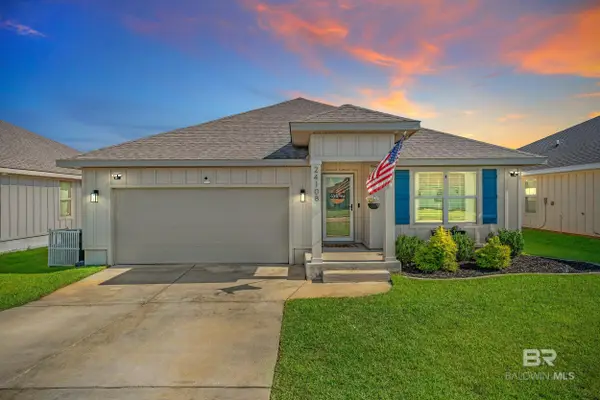 $315,000Active4 beds 2 baths1,827 sq. ft.
$315,000Active4 beds 2 baths1,827 sq. ft.24108 Songbird Drive, Daphne, AL 36526
MLS# 383746Listed by: COASTAL ALABAMA REAL ESTATE - New
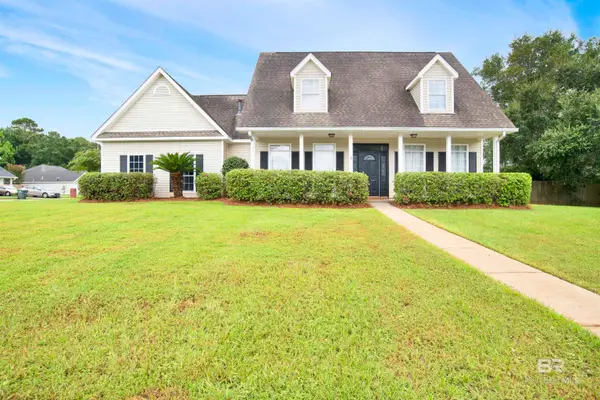 $350,000Active3 beds 3 baths1,762 sq. ft.
$350,000Active3 beds 3 baths1,762 sq. ft.9678 Nottingham Court, Daphne, AL 36526
MLS# 383722Listed by: BLACKWELL REALTY, INC.  $321,030Pending3 beds 2 baths1,517 sq. ft.
$321,030Pending3 beds 2 baths1,517 sq. ft.11336 Kingsland Drive, Daphne, AL 36526
MLS# 383698Listed by: DSLD HOME GULF COAST LLC BALDW- New
 $799,000Active3 beds 2 baths2,366 sq. ft.
$799,000Active3 beds 2 baths2,366 sq. ft.726 Oak Bluff Drive, Daphne, AL 36526
MLS# 7631673Listed by: SHAMROCK PROPERTIES, LLC - New
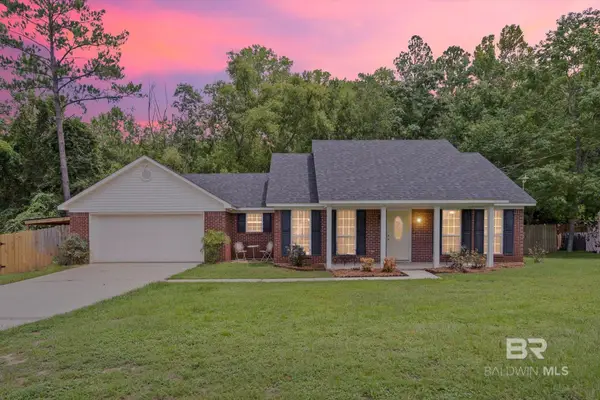 $299,000Active3 beds 2 baths1,695 sq. ft.
$299,000Active3 beds 2 baths1,695 sq. ft.157 Bay View Drive, Daphne, AL 36526
MLS# 383701Listed by: SIGNATURE PROPERTIES - New
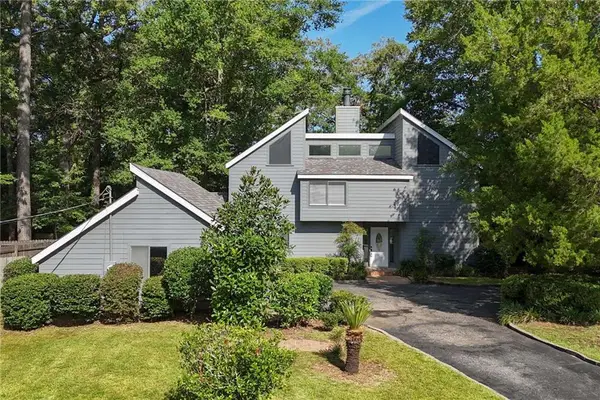 $369,000Active6 beds 4 baths2,574 sq. ft.
$369,000Active6 beds 4 baths2,574 sq. ft.103 Milburn Circle, Daphne, AL 36526
MLS# 7631669Listed by: ELITE REAL ESTATE SOLUTIONS, LLC - New
 $181,900Active2 beds 2 baths1,035 sq. ft.
$181,900Active2 beds 2 baths1,035 sq. ft.4 Yacht Club Drive #154, Daphne, AL 36526
MLS# 383638Listed by: DALTON WADE, INC - New
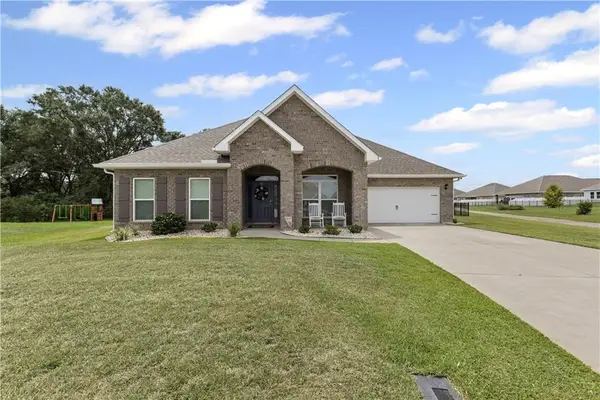 $539,900Active5 beds 3 baths3,113 sq. ft.
$539,900Active5 beds 3 baths3,113 sq. ft.10994 Winning Colors Trail, Daphne, AL 36526
MLS# 7630957Listed by: PROPTEK LLC
