8016 Deerwood Drive, Daphne, AL 36526
Local realty services provided by:Better Homes and Gardens Real Estate Main Street Properties
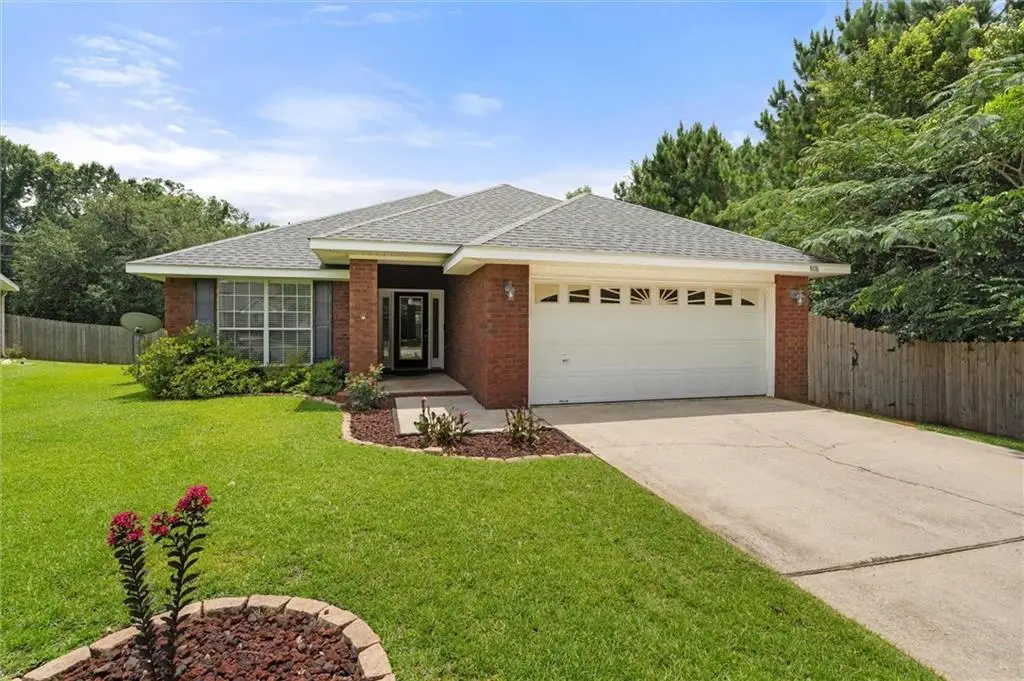
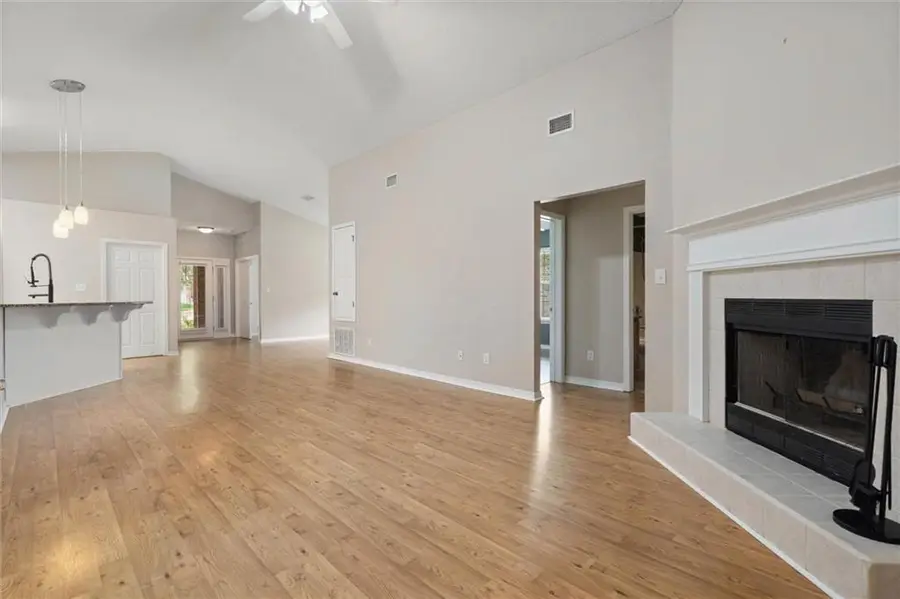
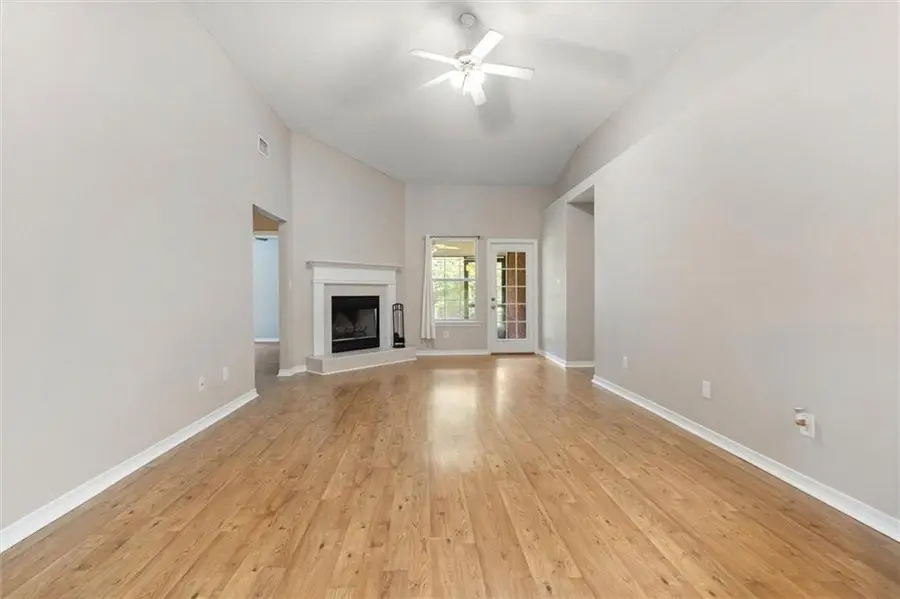
8016 Deerwood Drive,Daphne, AL 36526
$305,000
- 4 Beds
- 2 Baths
- 1,898 sq. ft.
- Single family
- Active
Listed by:rob barr
Office:roberts brothers, inc malbis
MLS#:7605946
Source:AL_MAAR
Price summary
- Price:$305,000
- Price per sq. ft.:$160.7
About this home
Welcome to 8016 Deerwood Drive, a charming 4/2 tucked away in one of Daphne's most peaceful, small neighborhoods. Perfectly situated on a private lot with only one neighboring home, this property offers the space, comfort, and quiet you've been looking for.Step inside to discover an open layout featuring soaring vaulted ceilings, gorgeous laminate wood floors, a wood-burning fireplace, and an abundance of beautiful natural light. A well-designed split floor plan has it all: an eat-in kitchen with a new backsplash and ample counterspace. Formal dining area tucked away for intimate settings. Rear-facing Primary Suite with ample closet space and dual sinks. 3 additional bedrooms with wood flooring, and a shared bath. One of these bedrooms features double doors and a neighborhood view, creating a perfect, flexible space for almost any purpose. Lovely screened porch opens onto a treelined private backyard. Screened Porch and 2-car garage have epoxy-coated concrete floors for easy cleaning. New roof in 2020. Buyer to verify all information during due diligence.
Contact an agent
Home facts
- Year built:2005
- Listing Id #:7605946
- Added:47 day(s) ago
- Updated:August 10, 2025 at 03:04 PM
Rooms and interior
- Bedrooms:4
- Total bathrooms:2
- Full bathrooms:2
- Living area:1,898 sq. ft.
Heating and cooling
- Cooling:Ceiling Fan(s)
- Heating:Heat Pump
Structure and exterior
- Year built:2005
- Building area:1,898 sq. ft.
- Lot area:0.25 Acres
Schools
- High school:Daphne
- Middle school:Daphne
- Elementary school:Daphne East
Utilities
- Water:Public
- Sewer:Public Sewer
Finances and disclosures
- Price:$305,000
- Price per sq. ft.:$160.7
- Tax amount:$1,069
New listings near 8016 Deerwood Drive
- New
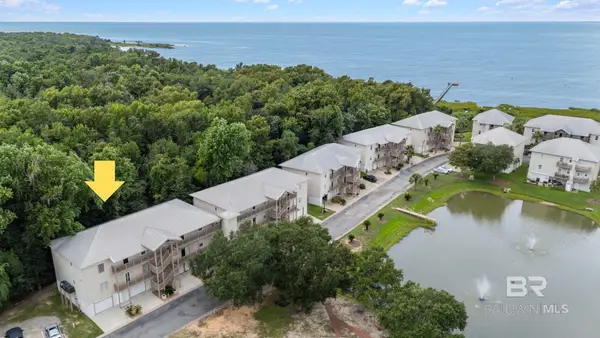 $235,900Active3 beds 2 baths1,680 sq. ft.
$235,900Active3 beds 2 baths1,680 sq. ft.4 Yacht Club Drive #86, Daphne, AL 36526
MLS# 383751Listed by: WELLHOUSE REAL ESTATE EASTERN - Open Sun, 2 to 4pmNew
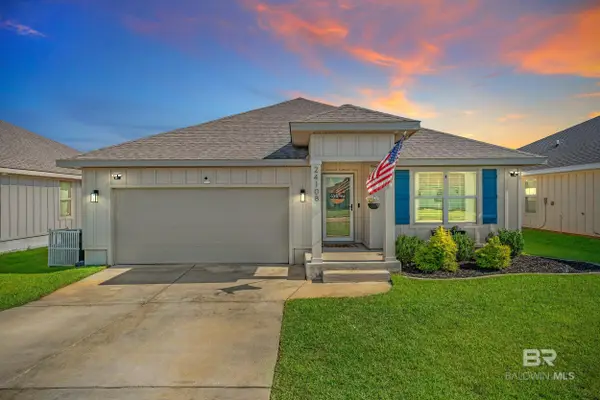 $315,000Active4 beds 2 baths1,827 sq. ft.
$315,000Active4 beds 2 baths1,827 sq. ft.24108 Songbird Drive, Daphne, AL 36526
MLS# 383746Listed by: COASTAL ALABAMA REAL ESTATE - New
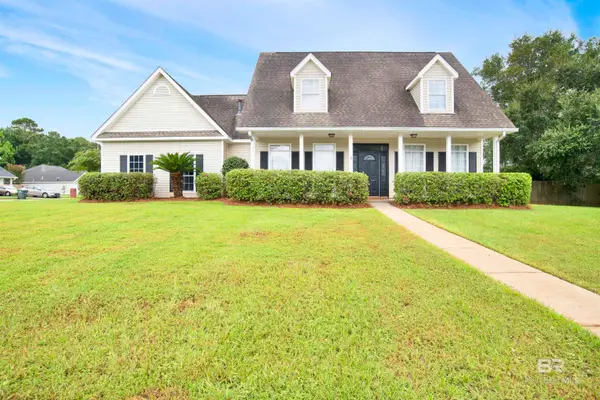 $350,000Active3 beds 3 baths1,762 sq. ft.
$350,000Active3 beds 3 baths1,762 sq. ft.9678 Nottingham Court, Daphne, AL 36526
MLS# 383722Listed by: BLACKWELL REALTY, INC.  $321,030Pending3 beds 2 baths1,517 sq. ft.
$321,030Pending3 beds 2 baths1,517 sq. ft.11336 Kingsland Drive, Daphne, AL 36526
MLS# 383698Listed by: DSLD HOME GULF COAST LLC BALDW- New
 $799,000Active3 beds 2 baths2,366 sq. ft.
$799,000Active3 beds 2 baths2,366 sq. ft.726 Oak Bluff Drive, Daphne, AL 36526
MLS# 7631673Listed by: SHAMROCK PROPERTIES, LLC - New
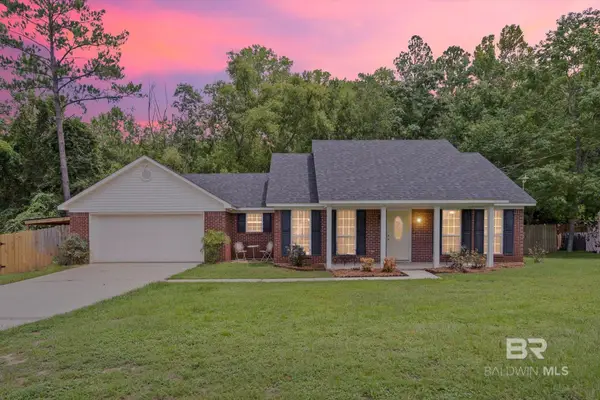 $299,000Active3 beds 2 baths1,695 sq. ft.
$299,000Active3 beds 2 baths1,695 sq. ft.157 Bay View Drive, Daphne, AL 36526
MLS# 383701Listed by: SIGNATURE PROPERTIES - New
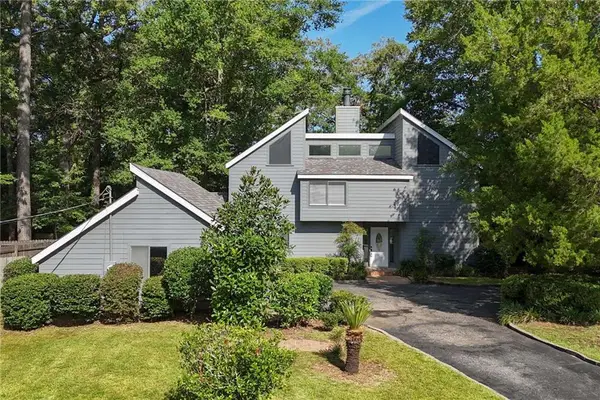 $369,000Active6 beds 4 baths2,574 sq. ft.
$369,000Active6 beds 4 baths2,574 sq. ft.103 Milburn Circle, Daphne, AL 36526
MLS# 7631669Listed by: ELITE REAL ESTATE SOLUTIONS, LLC - New
 $181,900Active2 beds 2 baths1,035 sq. ft.
$181,900Active2 beds 2 baths1,035 sq. ft.4 Yacht Club Drive #154, Daphne, AL 36526
MLS# 383638Listed by: DALTON WADE, INC - New
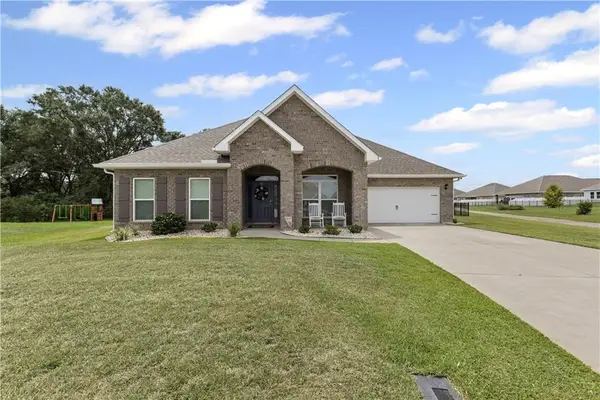 $539,900Active5 beds 3 baths3,113 sq. ft.
$539,900Active5 beds 3 baths3,113 sq. ft.10994 Winning Colors Trail, Daphne, AL 36526
MLS# 7630957Listed by: PROPTEK LLC - New
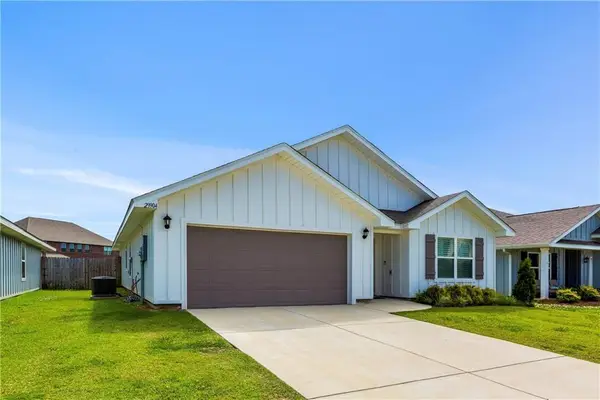 $312,500Active4 beds 2 baths1,768 sq. ft.
$312,500Active4 beds 2 baths1,768 sq. ft.23904 Songbird Drive, Daphne, AL 36526
MLS# 7631036Listed by: BUTLER & CO. REAL ESTATE LLC
