9675 Camberwell Drive, Daphne, AL 36526
Local realty services provided by:Better Homes and Gardens Real Estate Main Street Properties
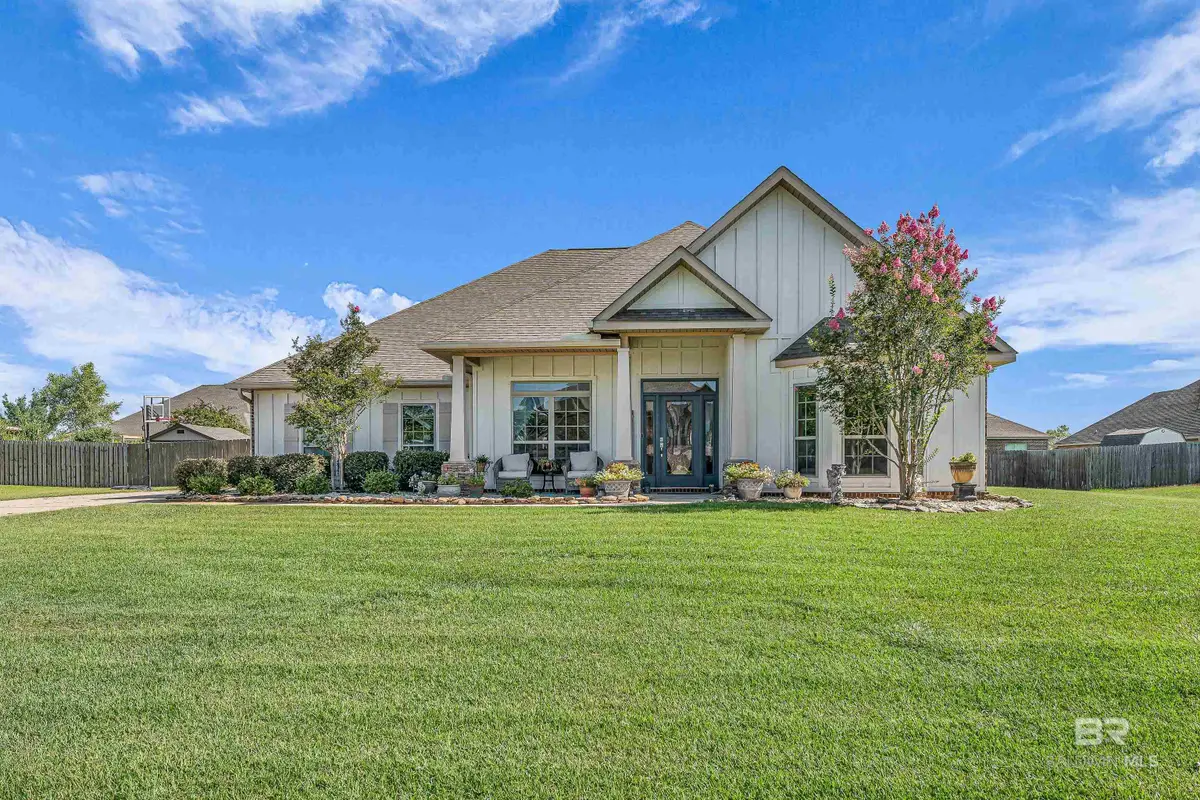
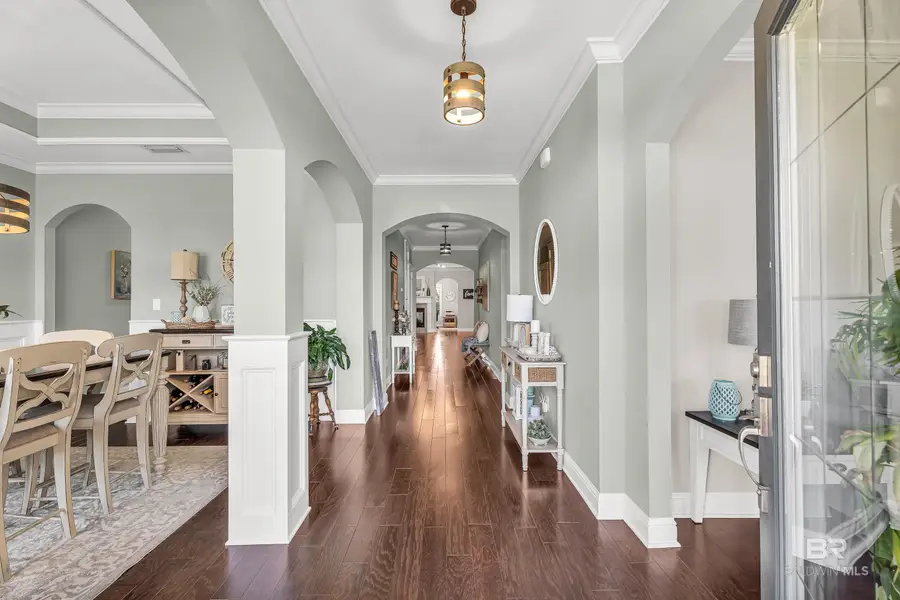
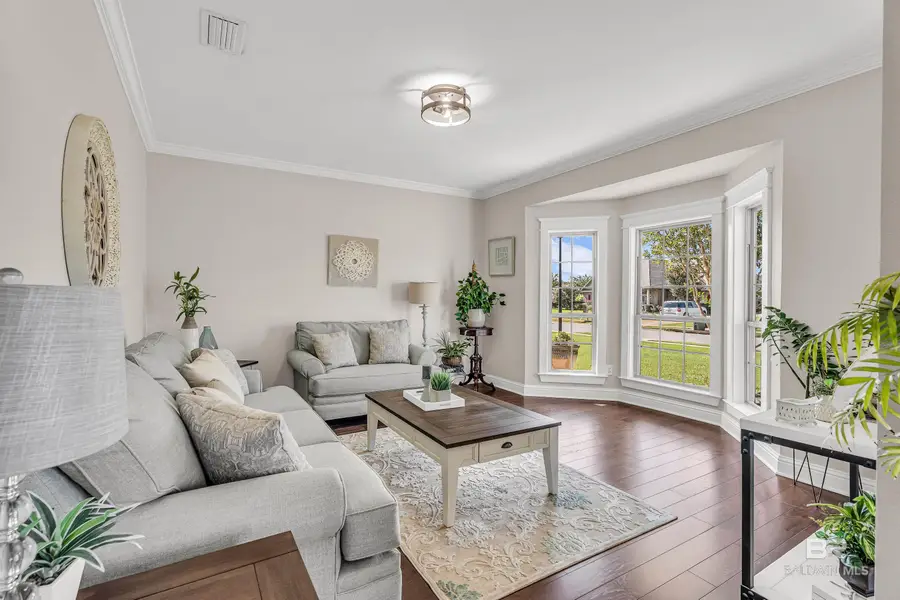
9675 Camberwell Drive,Daphne, AL 36526
$624,999
- 5 Beds
- 3 Baths
- 3,347 sq. ft.
- Single family
- Pending
Listed by:janese nelsenPHONE: 251-599-8181
Office:elite real estate solutions, llc.
MLS#:382150
Source:AL_BCAR
Price summary
- Price:$624,999
- Price per sq. ft.:$186.73
- Monthly HOA dues:$60
About this home
This home will have you wanting to see more from the time you walk in the front door with formal dining room and beautiful sitting room. The hall leads you to the open living space and double sided fireplace and sunroom overlooking the outdoor oasis. Enjoy the outdoors year round with heated gunite pool, gas firepit, hot tub and mounted tv and pergola area. You will be giving kitchen envy to friends and family with counter and cabinet space that is every baker's dream. You don't want to miss out on this home with lighting, crown molding and flooring upgrades throughout so make your appointment to see it for yourself. Buyer to verify all information during due diligence. Seller is Licensed Alabama Realtor.
Contact an agent
Home facts
- Year built:2013
- Listing Id #:382150
- Added:31 day(s) ago
- Updated:August 09, 2025 at 08:40 AM
Rooms and interior
- Bedrooms:5
- Total bathrooms:3
- Full bathrooms:3
- Living area:3,347 sq. ft.
Heating and cooling
- Cooling:Ceiling Fan(s), Central Electric (Cool)
- Heating:Central
Structure and exterior
- Roof:Dimensional
- Year built:2013
- Building area:3,347 sq. ft.
- Lot area:0.49 Acres
Schools
- High school:Daphne High
- Middle school:Daphne Middle
- Elementary school:Daphne East Elementary
Utilities
- Water:Belforest Water
Finances and disclosures
- Price:$624,999
- Price per sq. ft.:$186.73
- Tax amount:$2,318
New listings near 9675 Camberwell Drive
- New
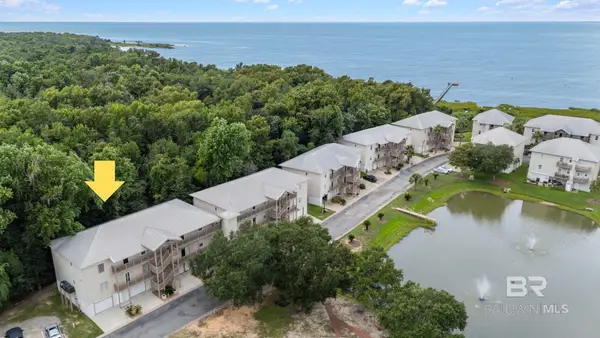 $235,900Active3 beds 2 baths1,680 sq. ft.
$235,900Active3 beds 2 baths1,680 sq. ft.4 Yacht Club Drive #86, Daphne, AL 36526
MLS# 383751Listed by: WELLHOUSE REAL ESTATE EASTERN - Open Sun, 2 to 4pmNew
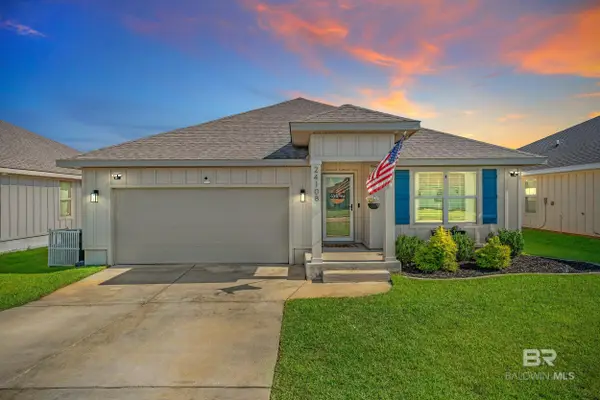 $315,000Active4 beds 2 baths1,827 sq. ft.
$315,000Active4 beds 2 baths1,827 sq. ft.24108 Songbird Drive, Daphne, AL 36526
MLS# 383746Listed by: COASTAL ALABAMA REAL ESTATE - New
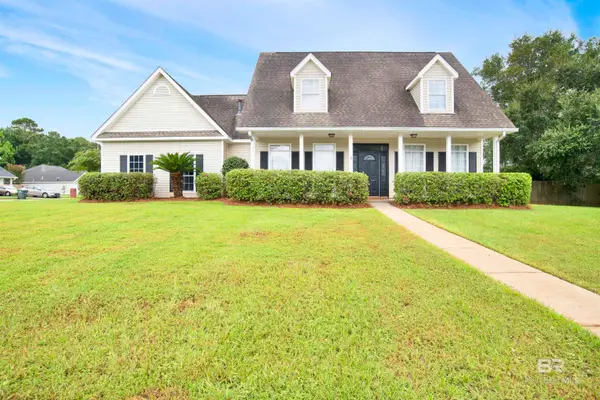 $350,000Active3 beds 3 baths1,762 sq. ft.
$350,000Active3 beds 3 baths1,762 sq. ft.9678 Nottingham Court, Daphne, AL 36526
MLS# 383722Listed by: BLACKWELL REALTY, INC.  $321,030Pending3 beds 2 baths1,517 sq. ft.
$321,030Pending3 beds 2 baths1,517 sq. ft.11336 Kingsland Drive, Daphne, AL 36526
MLS# 383698Listed by: DSLD HOME GULF COAST LLC BALDW- New
 $799,000Active3 beds 2 baths2,366 sq. ft.
$799,000Active3 beds 2 baths2,366 sq. ft.726 Oak Bluff Drive, Daphne, AL 36526
MLS# 7631673Listed by: SHAMROCK PROPERTIES, LLC - New
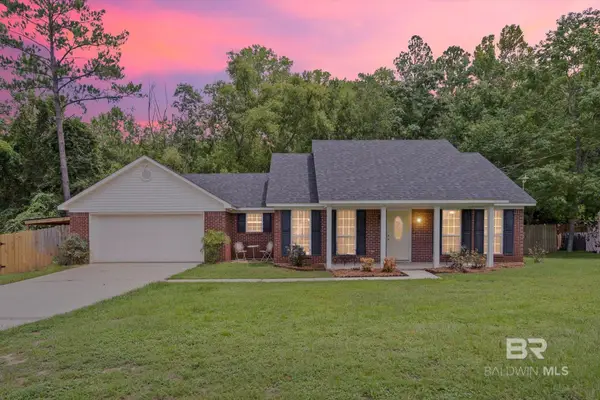 $299,000Active3 beds 2 baths1,695 sq. ft.
$299,000Active3 beds 2 baths1,695 sq. ft.157 Bay View Drive, Daphne, AL 36526
MLS# 383701Listed by: SIGNATURE PROPERTIES - New
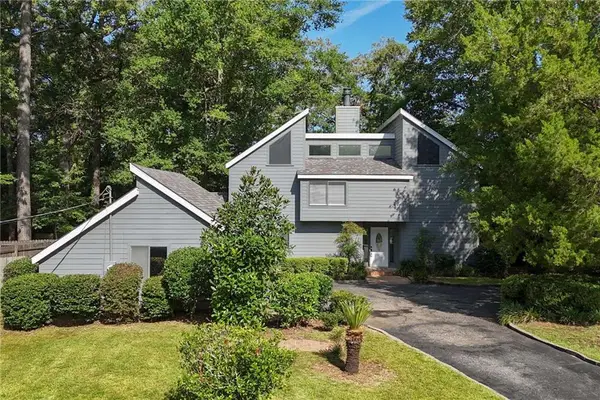 $369,000Active6 beds 4 baths2,574 sq. ft.
$369,000Active6 beds 4 baths2,574 sq. ft.103 Milburn Circle, Daphne, AL 36526
MLS# 7631669Listed by: ELITE REAL ESTATE SOLUTIONS, LLC - New
 $181,900Active2 beds 2 baths1,035 sq. ft.
$181,900Active2 beds 2 baths1,035 sq. ft.4 Yacht Club Drive #154, Daphne, AL 36526
MLS# 383638Listed by: DALTON WADE, INC - New
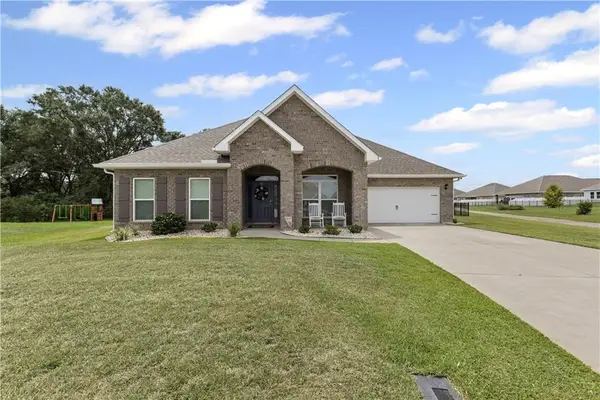 $539,900Active5 beds 3 baths3,113 sq. ft.
$539,900Active5 beds 3 baths3,113 sq. ft.10994 Winning Colors Trail, Daphne, AL 36526
MLS# 7630957Listed by: PROPTEK LLC - New
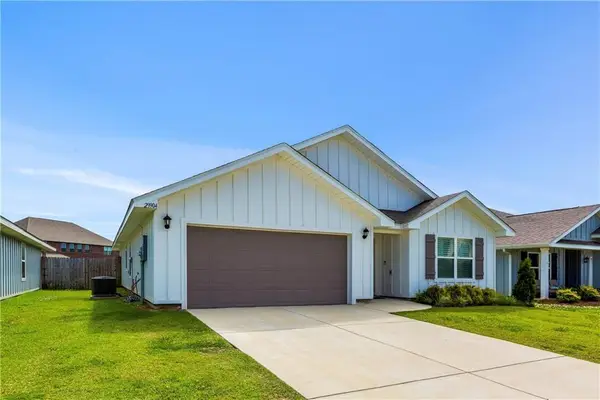 $312,500Active4 beds 2 baths1,768 sq. ft.
$312,500Active4 beds 2 baths1,768 sq. ft.23904 Songbird Drive, Daphne, AL 36526
MLS# 7631036Listed by: BUTLER & CO. REAL ESTATE LLC
