9861 Bella Drive, Daphne, AL 36526
Local realty services provided by:Better Homes and Gardens Real Estate Main Street Properties
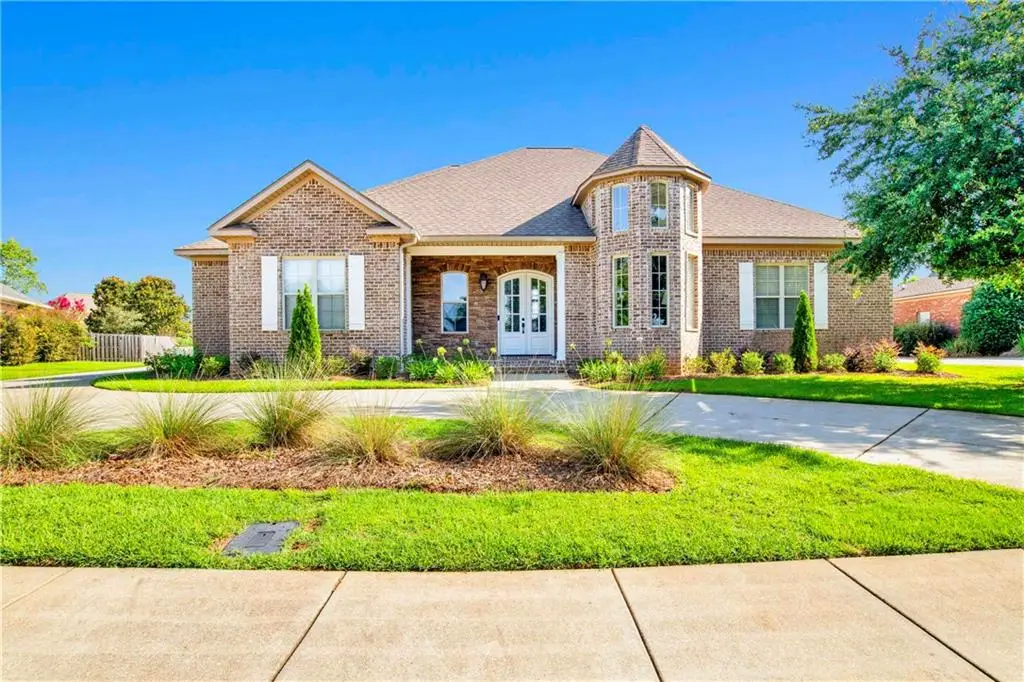
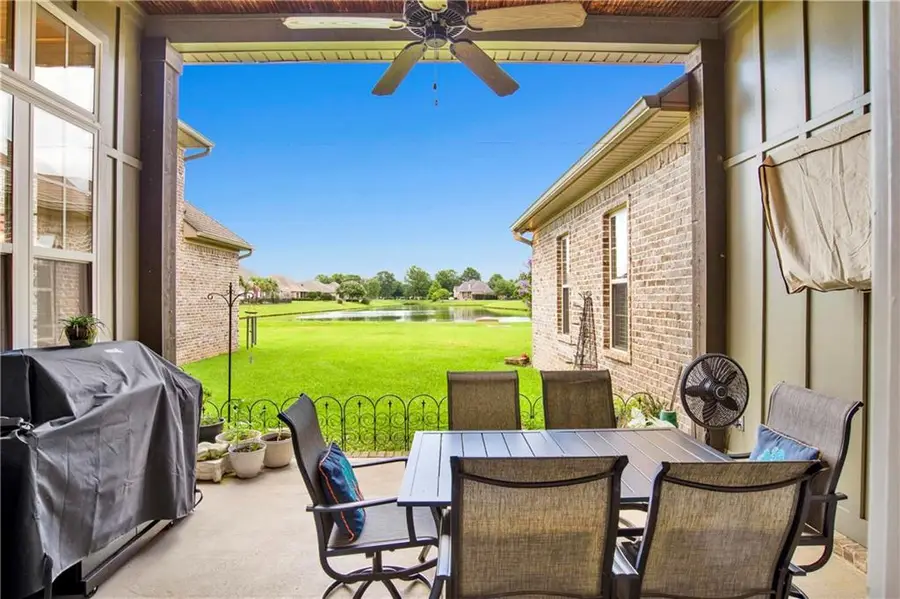
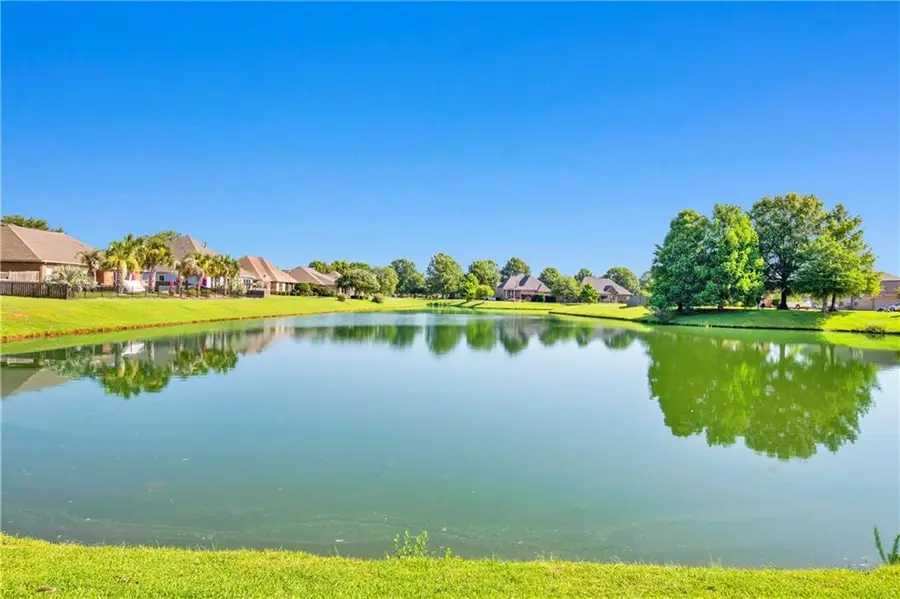
Listed by:laura norton
Office:wise living real estate, llc.
MLS#:7602752
Source:AL_MAAR
Price summary
- Price:$730,000
- Price per sq. ft.:$203.97
About this home
Welcome to this custom home that easily blends elegance and comfort and is a MUST SEE to take in all the extras! Enter through a handcrafted iron ceiling entry and brick archway into a bright, open floor plan with floor-to-ceiling windows that lets in tons of natural light. This home has 12-foot ceilings and 8ft solid wood doors. The state of art kitchen features honed marble counters, dual islands, top-tier appliances, soft close cabinets & Drawers and a walk-in pantry. The living room has a sweeping peaceful lake views for a serene setting. Your primary suite includes a spa-like bath with claw foot tub and a walk-in closet connected to the laundry room. The 5th upstairs Bonus BR gives guests a private side door entrance, full Bathroom and new stain master carpet. On top of all this you also have a dedicated office overlooks the front pond and a massive backyard, large enough for a pool. Bellaton subdivision is conveniently located to both Fairhope and Daphne public and private schools, shopping, dining and has an active HOA that includes a Community private pool for members. If you compare this custom built home with others you will quickly recognize the difference in value after examining all the added extras such as ; top tier brand new $35000 Lenox AC/Heat, 2024 remote control garage mini split unit, along with extra attic insulation keeping entire Utilities low & comfortable with no worries about expensive replacement. Brand new security system, whole-house generator, heated/cooled 3-car garage, and new Trane HVAC (Sept 2024).. **following WILL CONVEY All Tv s 24/ 25 Oled Samsung Smart TVs, patio furniture & Porch grill which has never been used, includes gas tank, porch table & 6 swivel chairs. Note: DO NOT CONVEY washer/dryer, garage items including shelving, metal cabinets, workbenches, and tool chests. Buyer to verify all information during due diligence.
Contact an agent
Home facts
- Year built:2014
- Listing Id #:7602752
- Added:52 day(s) ago
- Updated:July 30, 2025 at 01:48 AM
Rooms and interior
- Bedrooms:5
- Total bathrooms:4
- Full bathrooms:3
- Half bathrooms:1
- Living area:3,579 sq. ft.
Heating and cooling
- Cooling:Ceiling Fan(s), Central Air
- Heating:Central
Structure and exterior
- Roof:Composition
- Year built:2014
- Building area:3,579 sq. ft.
- Lot area:0.35 Acres
Schools
- High school:Daphne
- Middle school:Daphne
- Elementary school:Daphne East
Utilities
- Water:Available, Public
- Sewer:Public Sewer
Finances and disclosures
- Price:$730,000
- Price per sq. ft.:$203.97
- Tax amount:$2,846
New listings near 9861 Bella Drive
- New
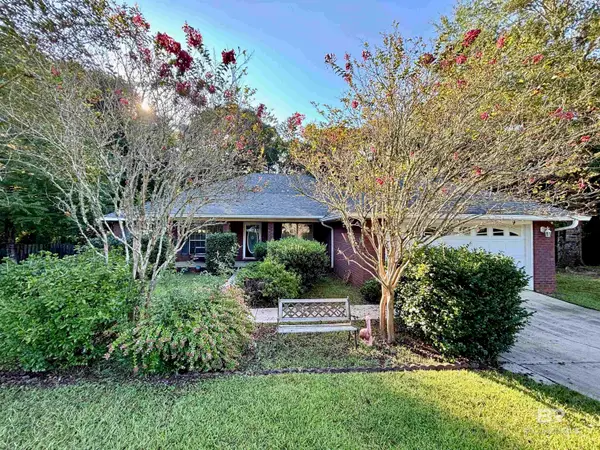 $309,900Active4 beds 2 baths2,547 sq. ft.
$309,900Active4 beds 2 baths2,547 sq. ft.7749 Eagle Creek Drive, Daphne, AL 36526
MLS# 383787Listed by: COLDWELL BANKER REEHL PROP FAIRHOPE - New
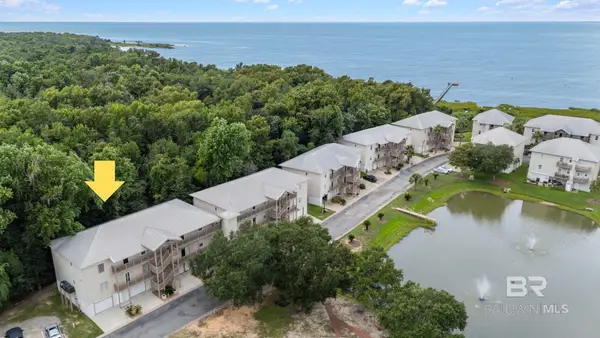 $235,900Active3 beds 2 baths1,680 sq. ft.
$235,900Active3 beds 2 baths1,680 sq. ft.4 Yacht Club Drive #86, Daphne, AL 36526
MLS# 383751Listed by: WELLHOUSE REAL ESTATE EASTERN - Open Sun, 2 to 4pmNew
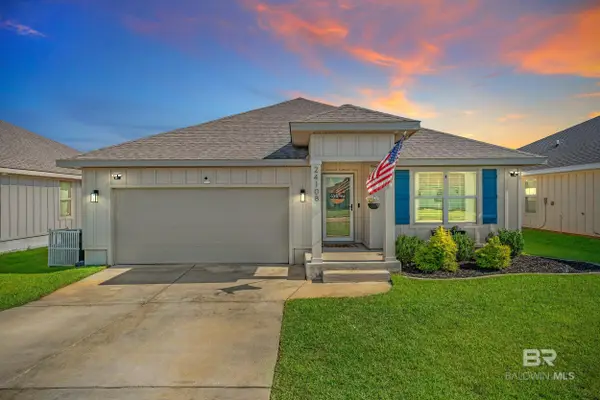 $315,000Active4 beds 2 baths1,827 sq. ft.
$315,000Active4 beds 2 baths1,827 sq. ft.24108 Songbird Drive, Daphne, AL 36526
MLS# 383746Listed by: COASTAL ALABAMA REAL ESTATE - New
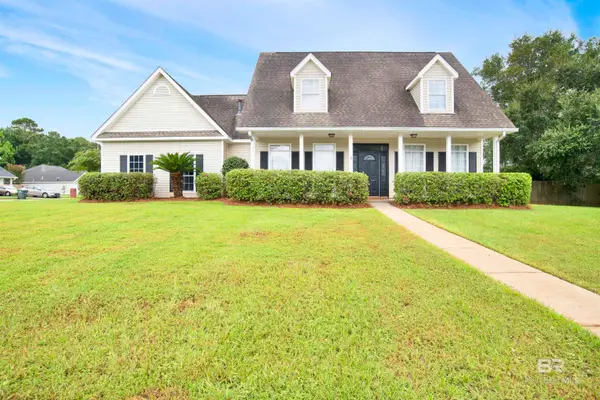 $350,000Active3 beds 3 baths1,762 sq. ft.
$350,000Active3 beds 3 baths1,762 sq. ft.9678 Nottingham Court, Daphne, AL 36526
MLS# 383722Listed by: BLACKWELL REALTY, INC.  $321,030Pending3 beds 2 baths1,517 sq. ft.
$321,030Pending3 beds 2 baths1,517 sq. ft.11336 Kingsland Drive, Daphne, AL 36526
MLS# 383698Listed by: DSLD HOME GULF COAST LLC BALDW- New
 $799,000Active3 beds 2 baths2,366 sq. ft.
$799,000Active3 beds 2 baths2,366 sq. ft.726 Oak Bluff Drive, Daphne, AL 36526
MLS# 7631673Listed by: SHAMROCK PROPERTIES, LLC - New
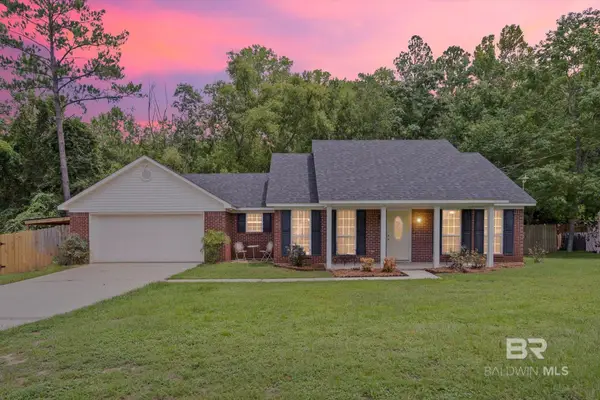 $299,000Active3 beds 2 baths1,695 sq. ft.
$299,000Active3 beds 2 baths1,695 sq. ft.157 Bay View Drive, Daphne, AL 36526
MLS# 383701Listed by: SIGNATURE PROPERTIES - New
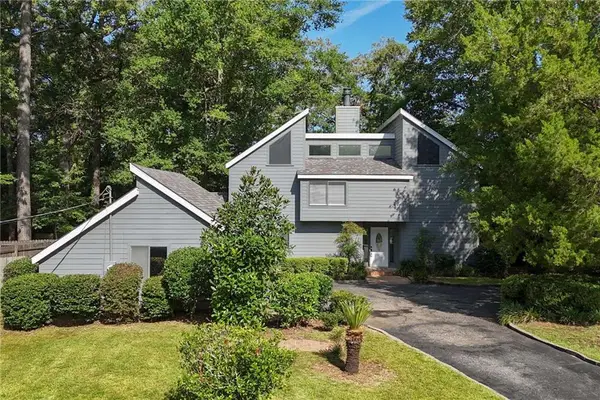 $369,000Active6 beds 4 baths2,574 sq. ft.
$369,000Active6 beds 4 baths2,574 sq. ft.103 Milburn Circle, Daphne, AL 36526
MLS# 7631669Listed by: ELITE REAL ESTATE SOLUTIONS, LLC - New
 $181,900Active2 beds 2 baths1,035 sq. ft.
$181,900Active2 beds 2 baths1,035 sq. ft.4 Yacht Club Drive #154, Daphne, AL 36526
MLS# 383638Listed by: DALTON WADE, INC - New
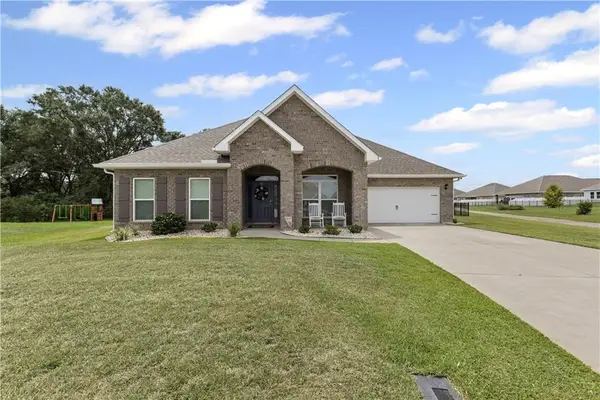 $539,900Active5 beds 3 baths3,113 sq. ft.
$539,900Active5 beds 3 baths3,113 sq. ft.10994 Winning Colors Trail, Daphne, AL 36526
MLS# 7630957Listed by: PROPTEK LLC
